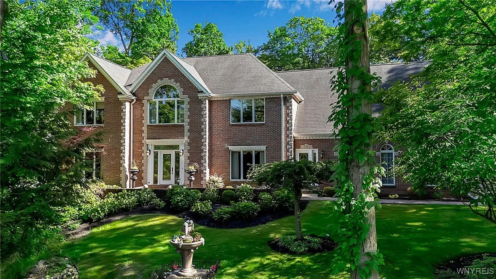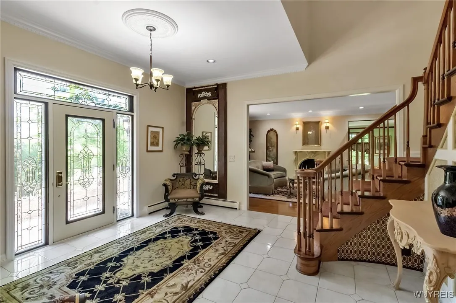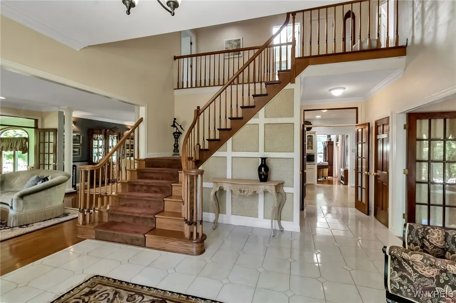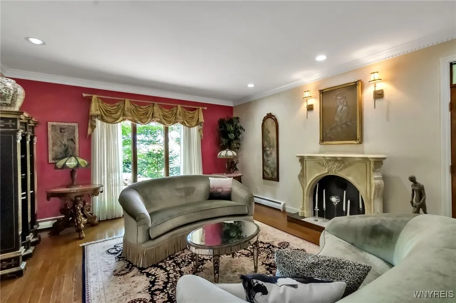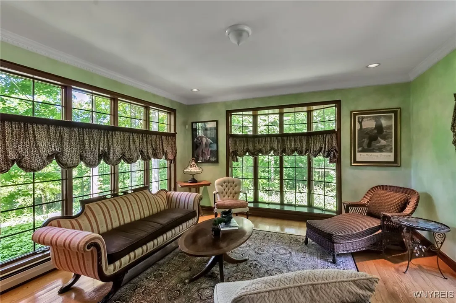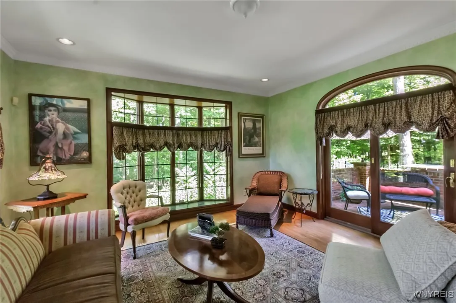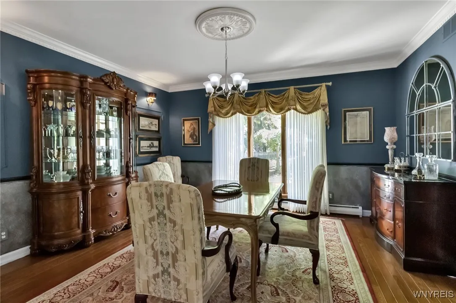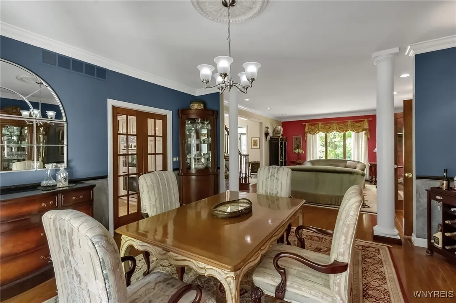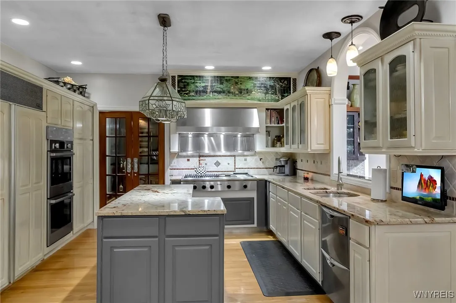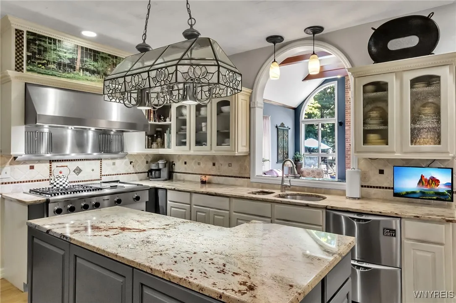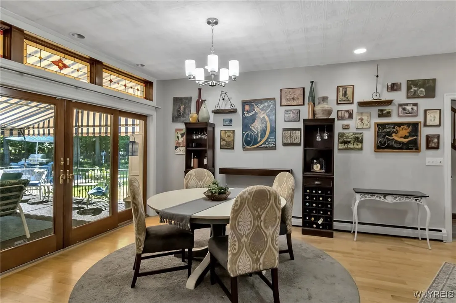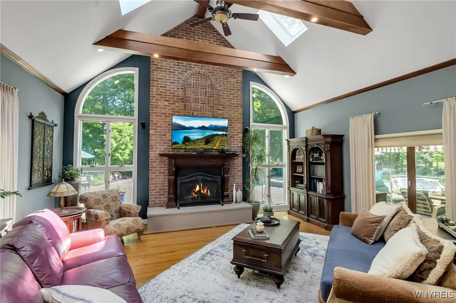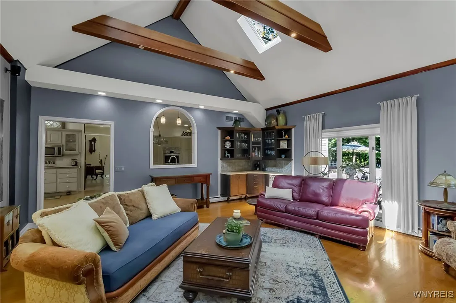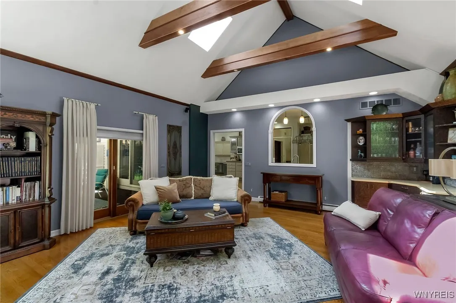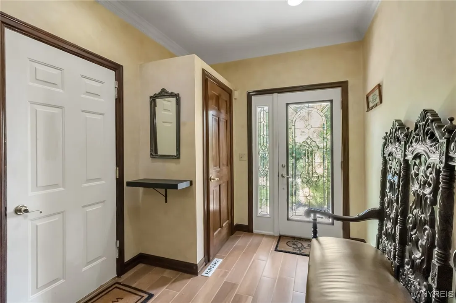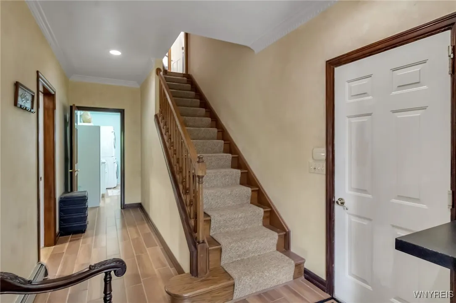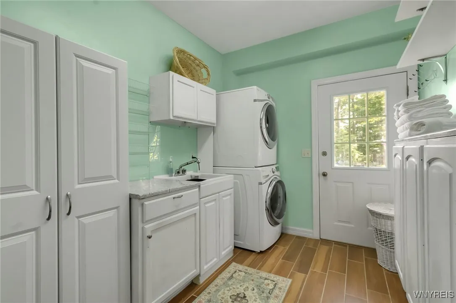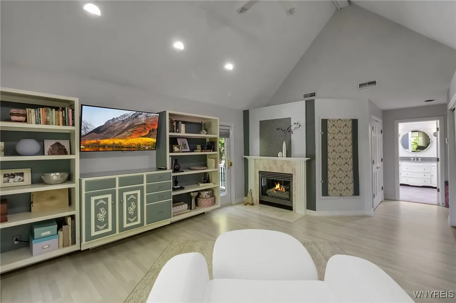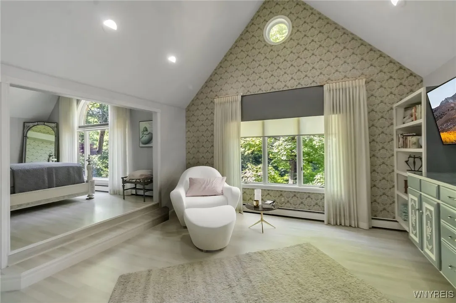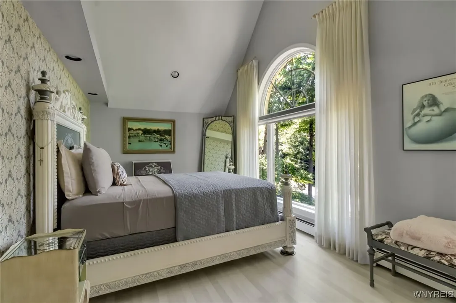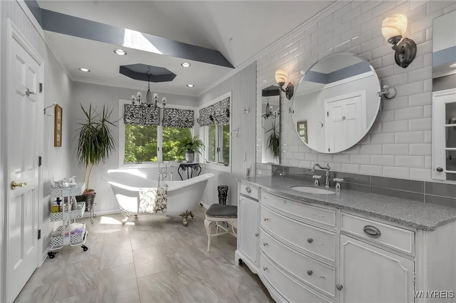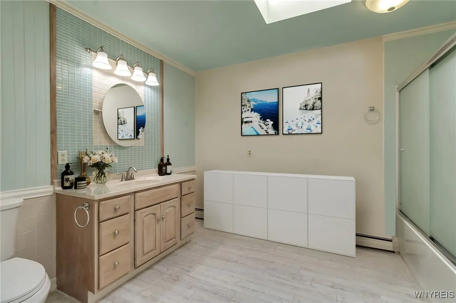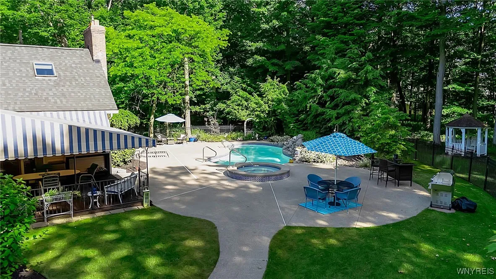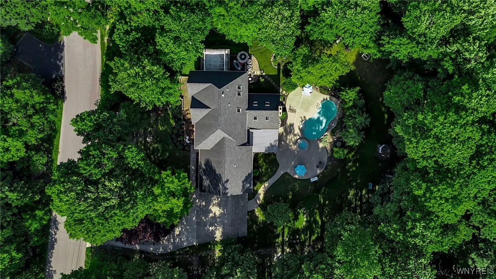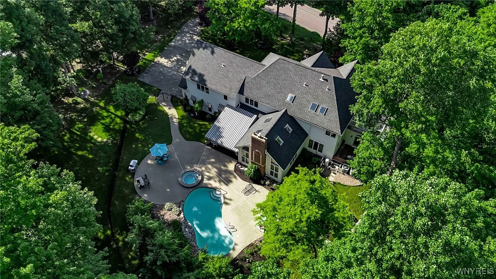Price $899,900
9875 Hollingson Rd, Clarence, New York 14031, Clarence, New York 14031
- Bedrooms : 5
- Bathrooms : 3
- Square Footage : 4,848 Sqft
- Visits : 21 in 19 days
A breathtaking Georgian Colonial set on nearly an acre of private landscaped grounds, located on a beautiful wooded lot on the escarpment. Stunning brick courtyard entrance leads to a custom artisan-designed gate. Dramatic two-story foyer with leaded glass doors, custom millwork and rich hardwood floors are some features throughout. Off the foyer is a sun-drenched formal living room with elegant crown moldings that opens to a formal dining room overlooking the backyard. Solarium with private terrace access offering a tranquil space to unwind. The Chef’s Kitchen is a culinary delight; you won’t be disappointed with natural cherry and maple cabinetry, granite countertops and premium ss appls, sub-zero refrigerator & Thermador professional range, vented hood system and spacious breakfast nook overlooking a picturesque backyard. 2-story family rm with gas fplc loads of windows, vaulted beamed ceiling and patio doors leading to covered patio. 1st floor also w/1/2 bath, oversized laundry & mudroom rm leading to the 3-car garage. A 2nd staircase leads to a back wing of the 2nd floor. Primary suite is a private sanctuary featuring a tranquil sitting room, gas fplc, spa-like bath w/soaking tub, walk-in California closet plus a secondary closet and private balcony to enjoy the breathtaking views. Second floor includes 4 additional large bdrms with 2 full baths. Partially finished lower level with endless possibilities. Gorgeous backyard retreat with gunite saltwater pool & spa complete with a stone waterfall, charming gazebo surrounded by lush landscaping and manicured gardens, an expansive patio & covered patio with awning perfect for entertaining. Additional features; irrigation system, heated driveway for effortless winters, custom moldings, 6 panel doors, central vac, skylights, and security system and much more. Minutes to premier shopping and fine dining. Top-rated Clarence Schools. Must See!!




