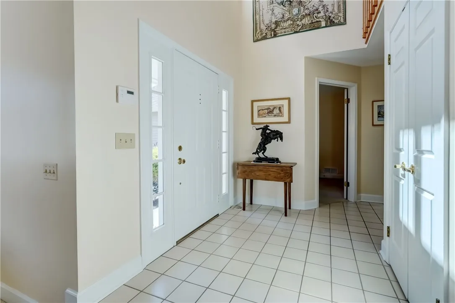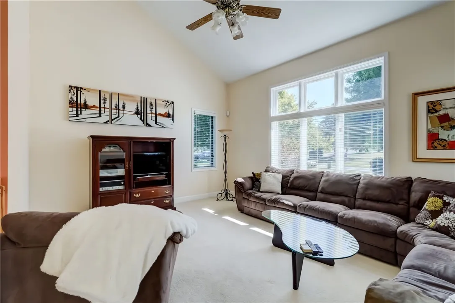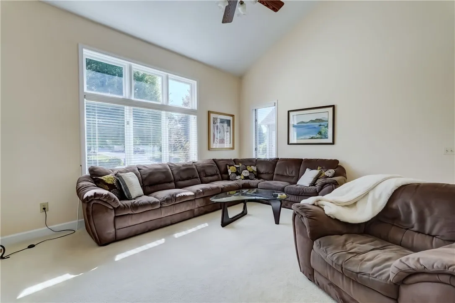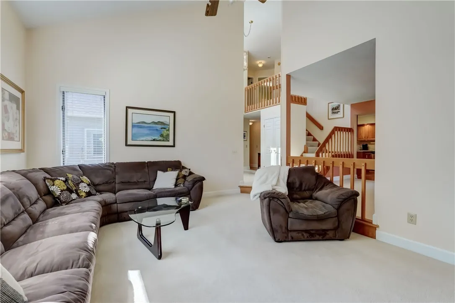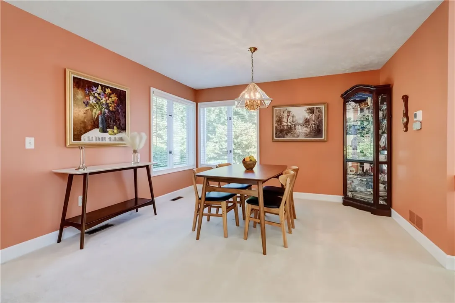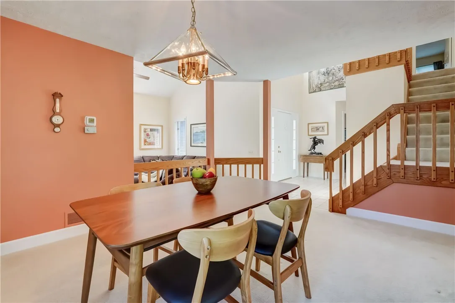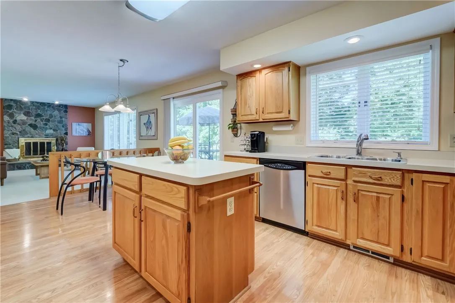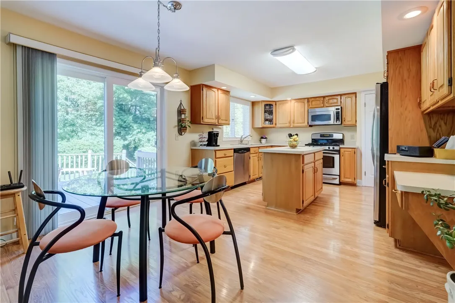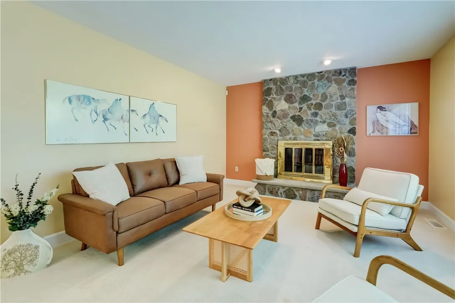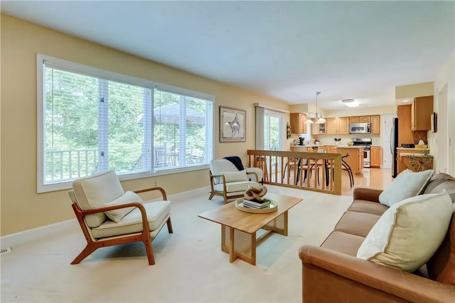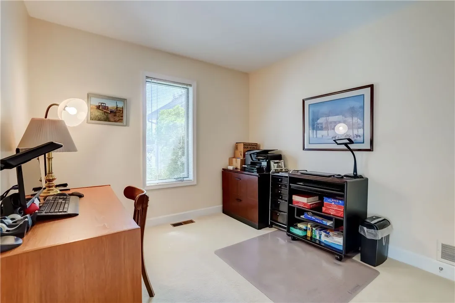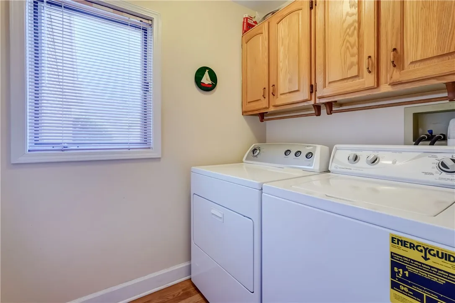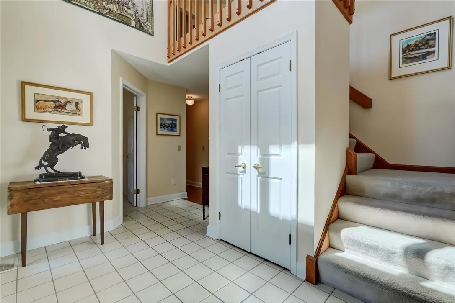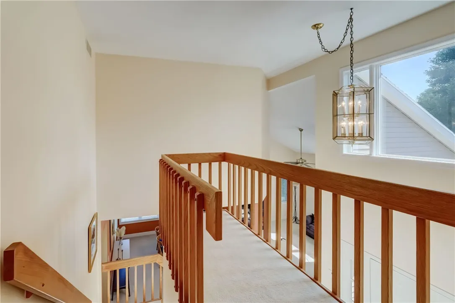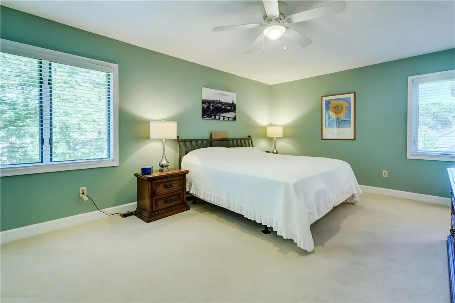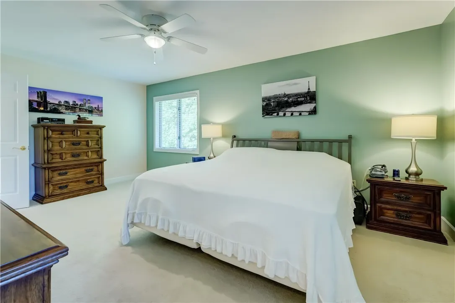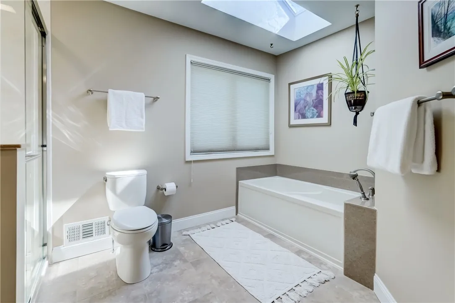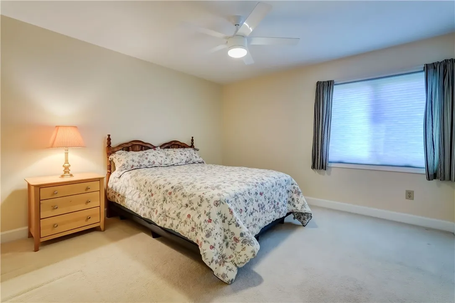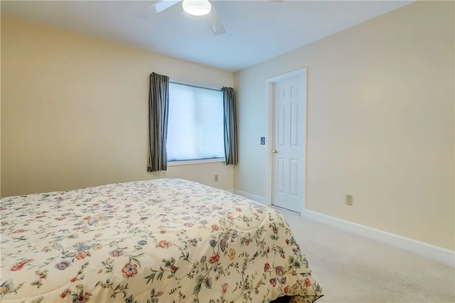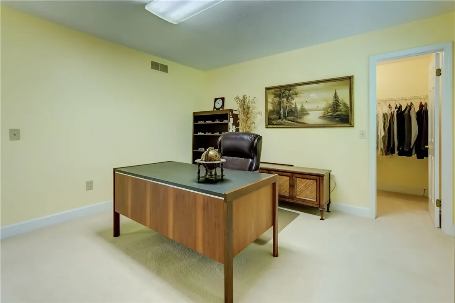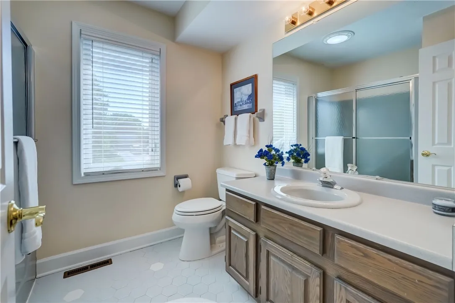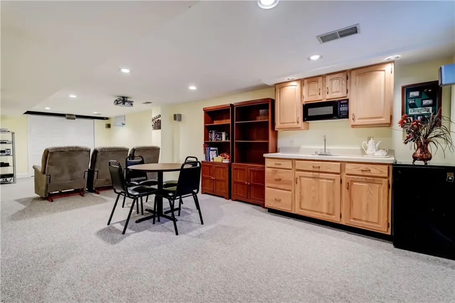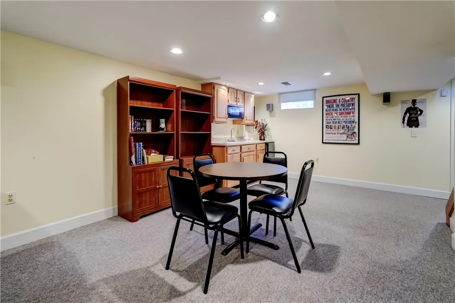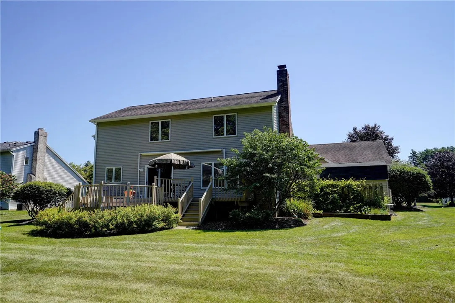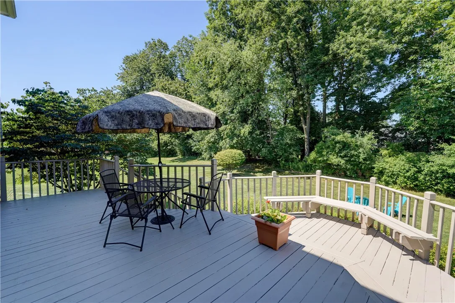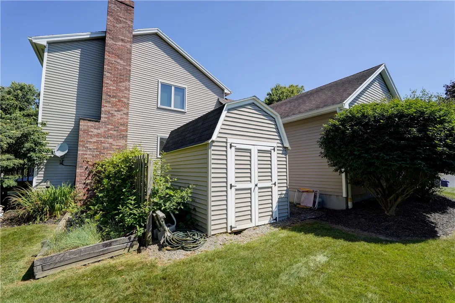Price $469,900
23 Edenfield Road, Penfield, New York 14526, Penfield, New York 14526
- Bedrooms : 3
- Bathrooms : 2
- Square Footage : 2,468 Sqft
- Visits : 3 in 19 days
Tucked away on a quiet street, this custom-built colonial has so much to offer! From the moment you arrive, you’ll be impressed by the beautiful curb appeal and oversized 3.5-car garage. Step inside to a welcoming two-story foyer and a thoughtfully designed floor plan. The kitchen flows seamlessly into the family room, where a cozy fireplace creates the perfect spot to relax. Hosting is a breeze with a formal dining room and an adjoining living room featuring soaring ceilings and tall windows that fill the space with incredible natural light. Working from home? The first-floor office offers a quiet retreat ideal for productivity or study. Upstairs, the spacious primary suite includes an updated bath and walk-in closet. Two additional bedrooms are generously sized and each has its own walk-in closet! The finished lower level is built for entertaining, complete with a media room and a kitchenette with wet bar. The 110″ screen and overhead projector will stay for your favorite movie nights! Step outside to your own private oasis: a two-tiered deck with an awning overlooks a peaceful, tree-lined backyard with a firepit. An Amish-built shed provides excellent additional storage. Additional highlights include first-floor laundry, central vacuum, greenlight internet available and a new HVAC system (2022). DELAYED NEGOTIATIONS UINTIL THURSDAY 7/31 @ 11 am.





