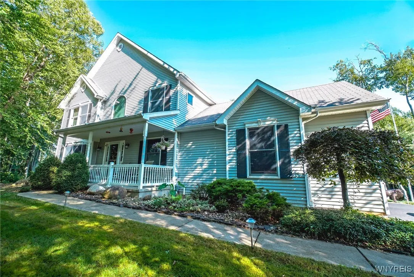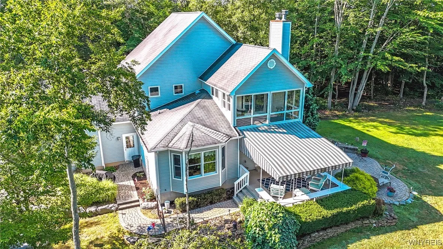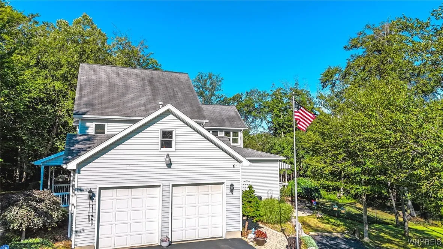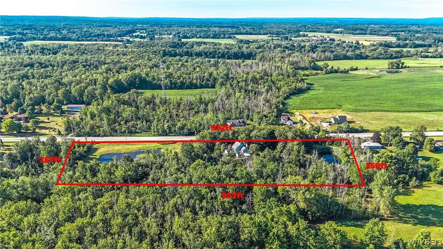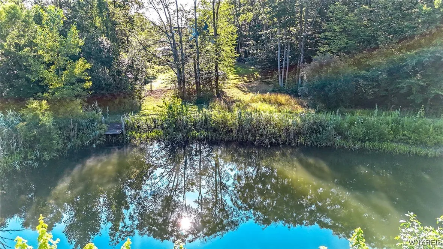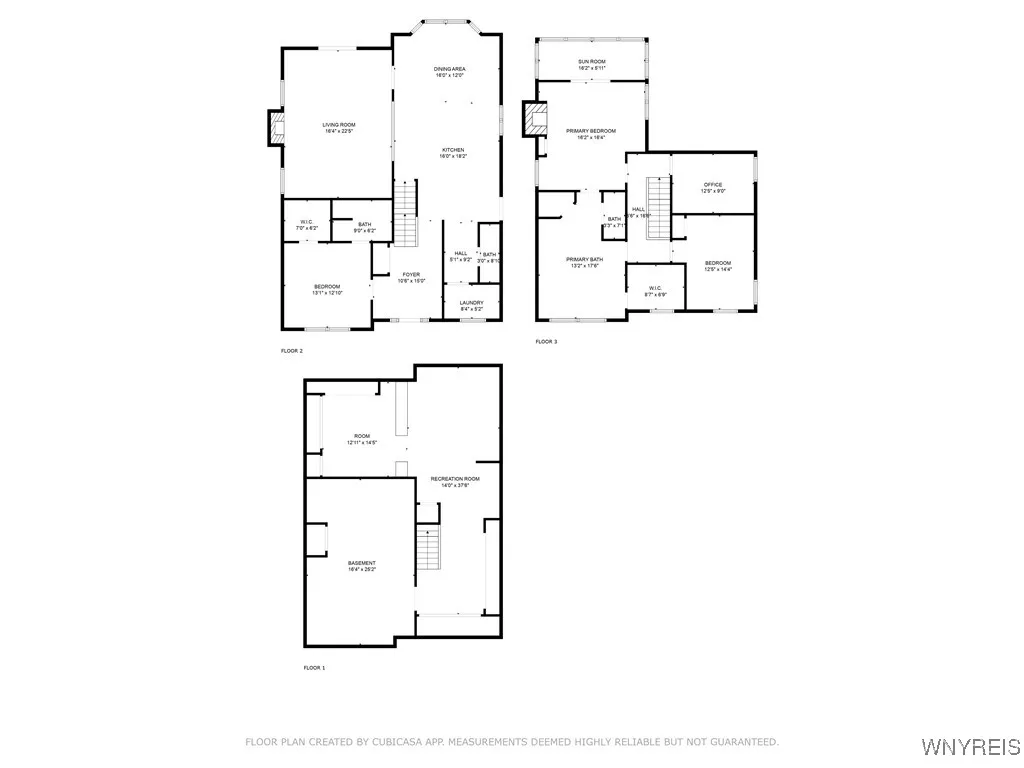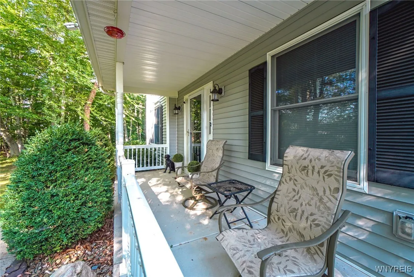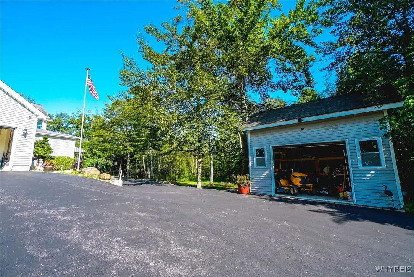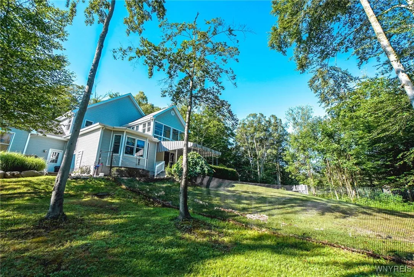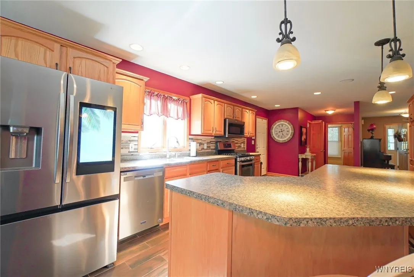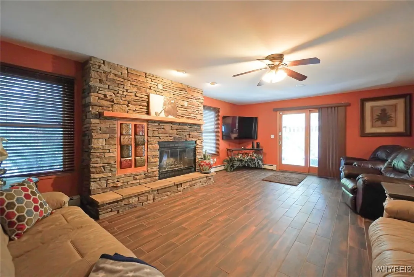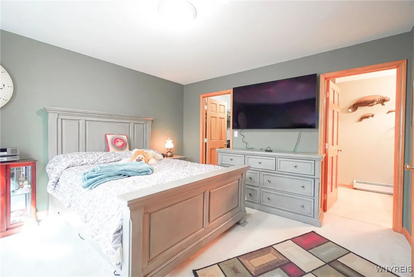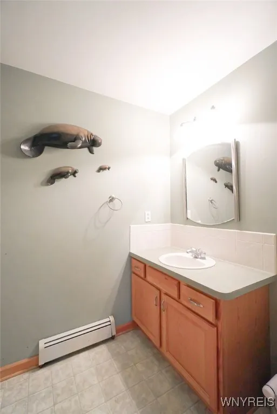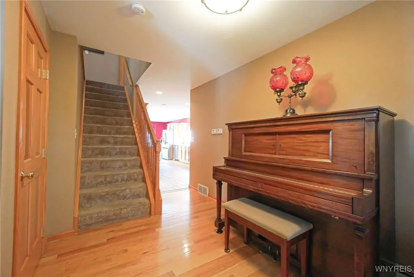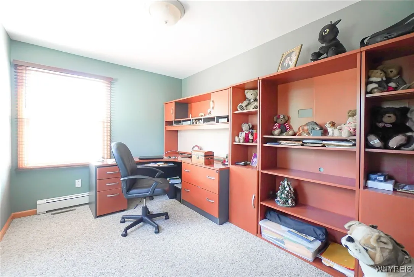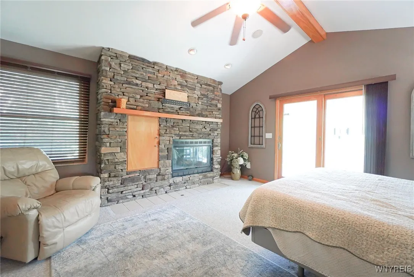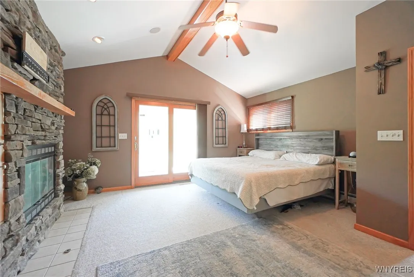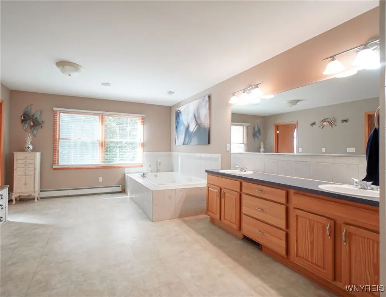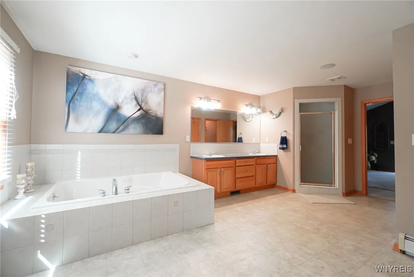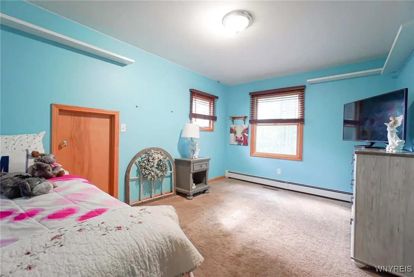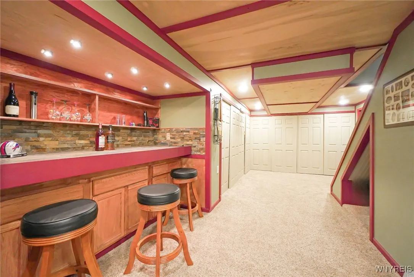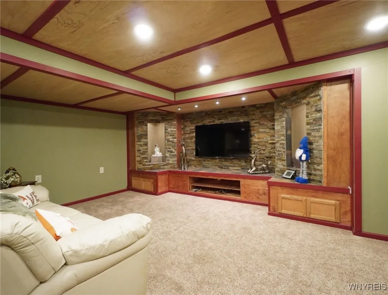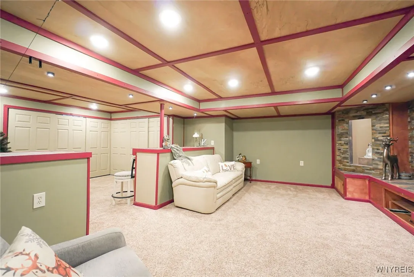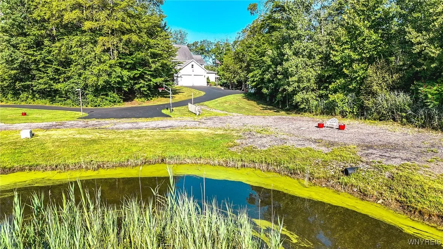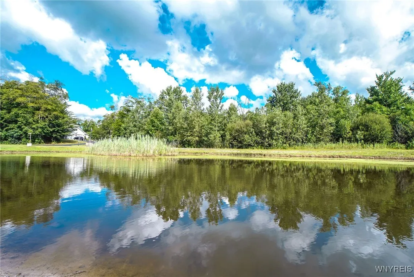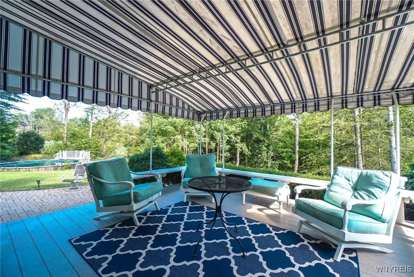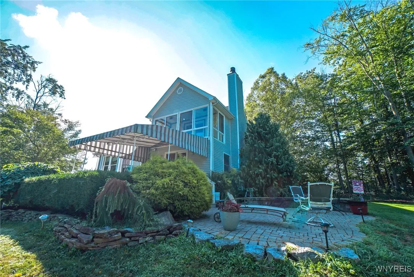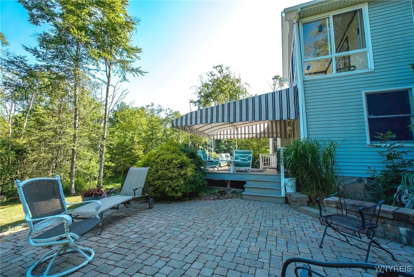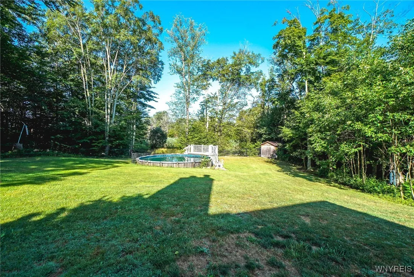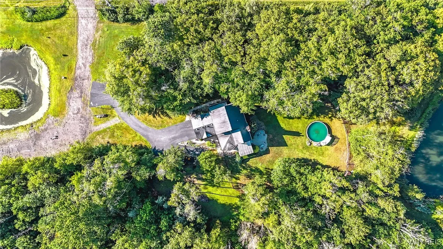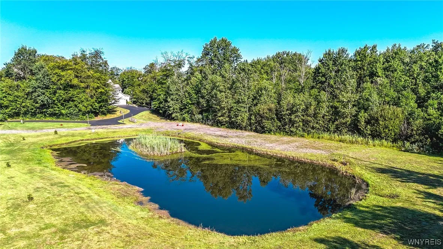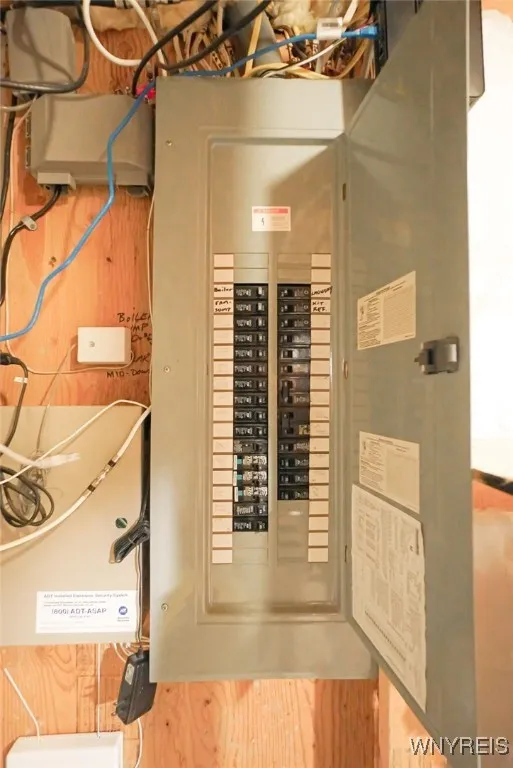Price $585,000
12360 Clinton Street, Marilla, New York 14004, Marilla, New York 14004
- Bedrooms : 3
- Bathrooms : 2
- Square Footage : 2,550 Sqft
- Visits : 13 in 19 days
Craving privacy, peace, and unparalleled charm? Well welcome home! Tucked away on 5.5 acres with 942+ ft of frontage, this 2004 custom-built gem offers everything from a fully finished basement, a dumb waiter shuffling your belongings from floor to floor, whole home connected audio system, ADT whole home security, 2 stocked ponds and forest trails! Step inside to a cozy 3 BR, 2.5 BA retreat boasting 2,550+sqft of timeless farmhouse charm. The country kitchen is a chef’s dream—radiant in-floor heat, center island, tons of natural light and open to a sun-filled great room with wood-burning fireplace. Transition seamlessly onto the maintenance-free deck and let the Kohler awning shade your summer gatherings. First-floor BR & laundry make life easy, while upstairs brings magic: a 16×16 primary suite with gas fireplace, en-suite spa-style bathroom, walk-in closets, and a dreamy enclosed porch perfect for coffee, naps, or a good book. Basement does not disappoint, includes a huge rec room/gym area, and loads of discreet storage with walk-out. Can’t forget the heated 2.5-car garage w/ workshop and water hookups, extra shed, above-ground pool, tankless HWT, central air, and room for all your toys—this isn’t just a home, it’s a staycation.




