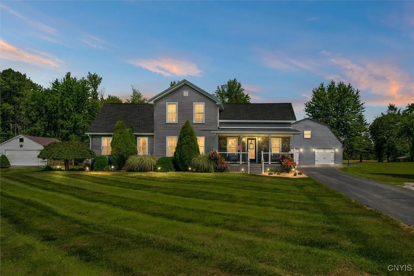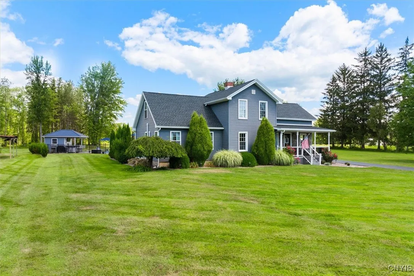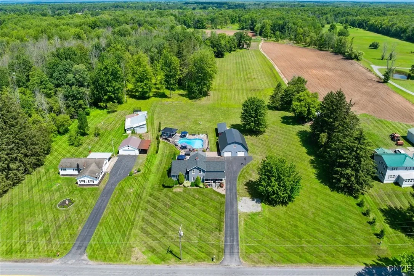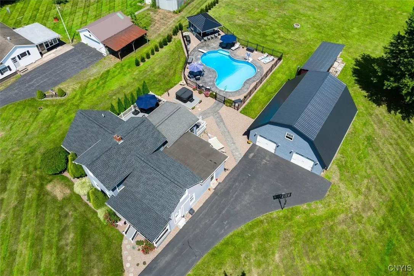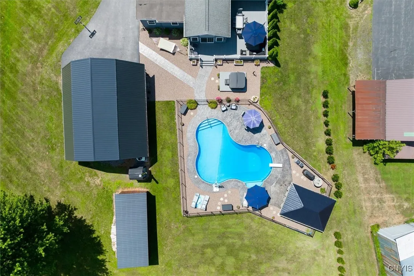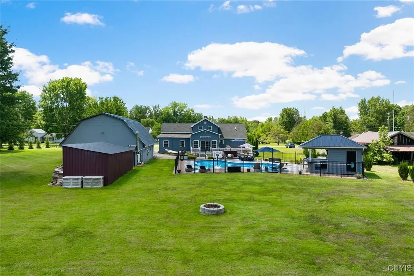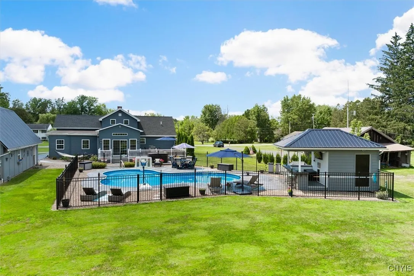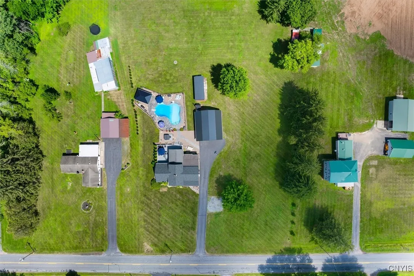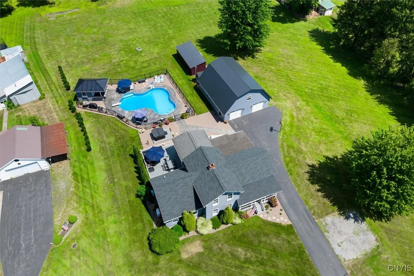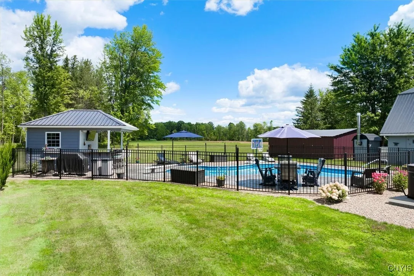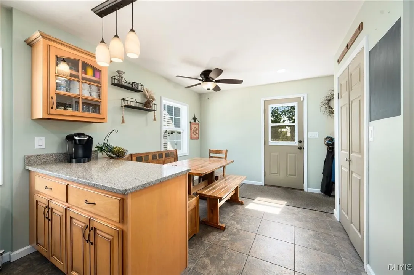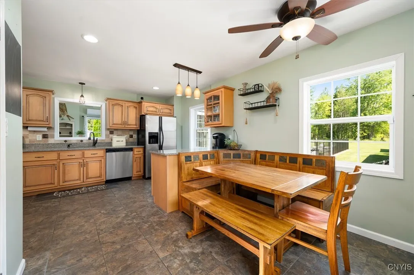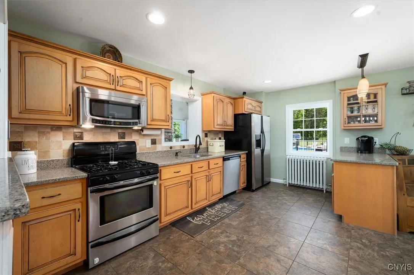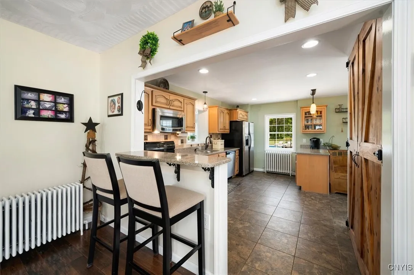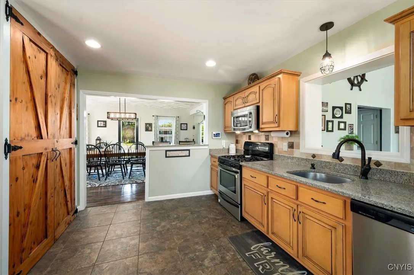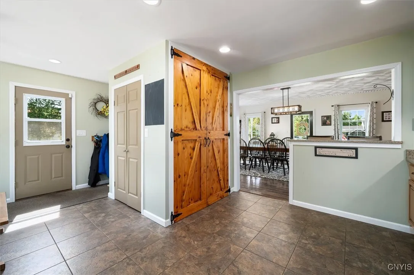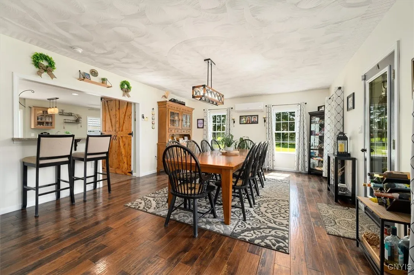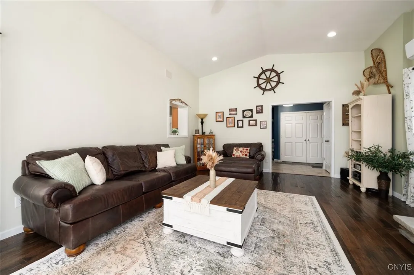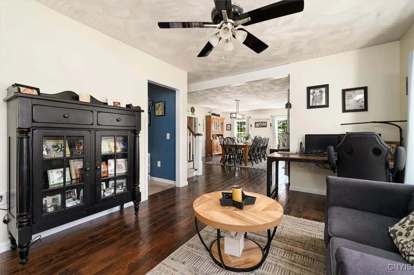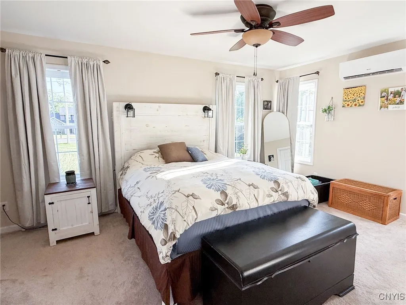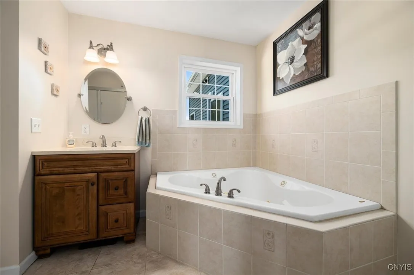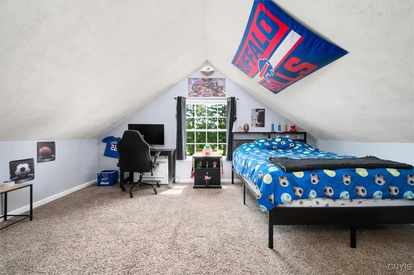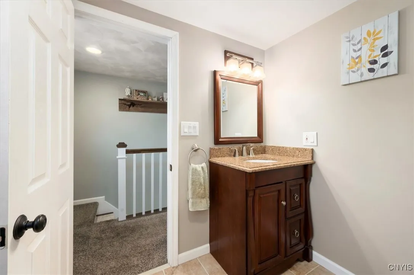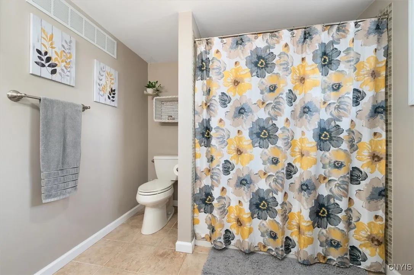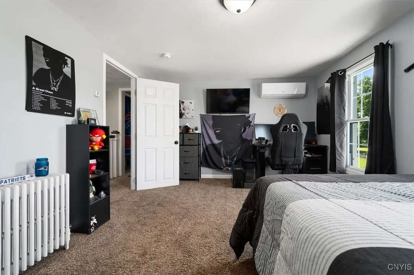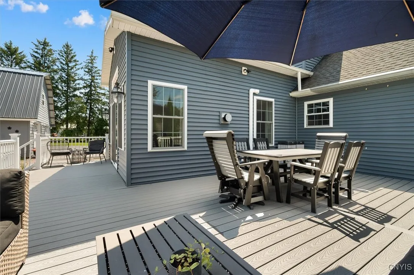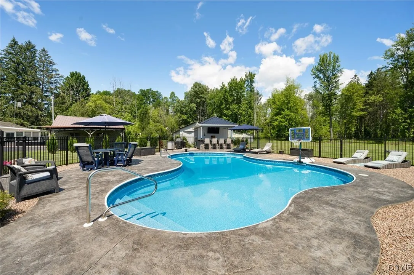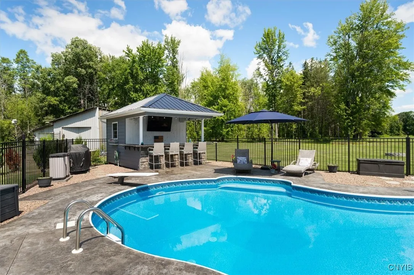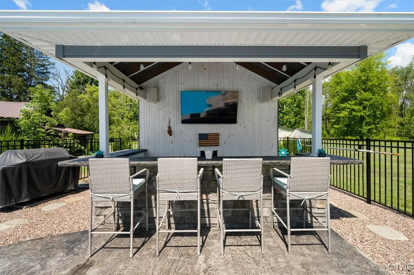Price $449,500
3413 Center Street, Verona, New York 13054, Verona, New York 13054
- Bedrooms : 4
- Bathrooms : 2
- Square Footage : 2,462 Sqft
- Visits : 15 in 19 days
Welcome to this beautifully maintained and updated 4 bedroom, 2.5 bath Farmhouse Cape offering 2,462 square feet of comfortable living space, perfectly situated on almost 5 private acres. A welcoming Trex front porch invites you in, leading to spacious living and dining rooms accented with gleaming hardwood floors. Stunning family room with cathedral ceiling and stone gas fireplace. The kitchen is a chef’s delight, featuring warm hickory cabinets, granite countertops and a pantry for added storage. A beautiful 1st floor primary bedroom and bath. Upstairs, three generously sized bedrooms provide room for family, guests or home office space. Step outside to your personal retreat – an entertainer’s dream – with an expansive rear Trex deck overlooking a stunning heated saltwater pool surrounded by stamped concrete, a relaxing hot tub and a fully equipped pool house complete with a bar and refrigerator. There is a large two story barn to park in as well as providing plenty of storage. There is also an outdoor wood burning boiler and wood shed that can be used to heat the entire home! Central air makes these hot days tolerable! This home offers the perfect balance of rustic charm and modern comfort in a serene, spacious setting. Square footage of 2,462 is per sellers.



