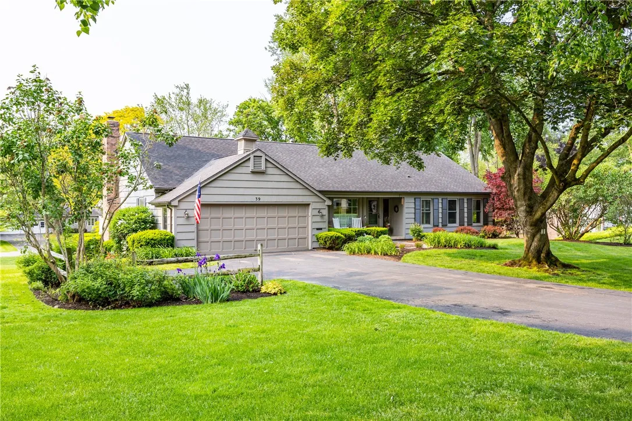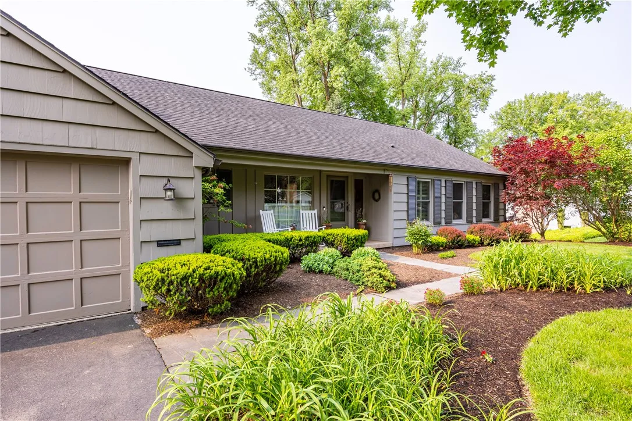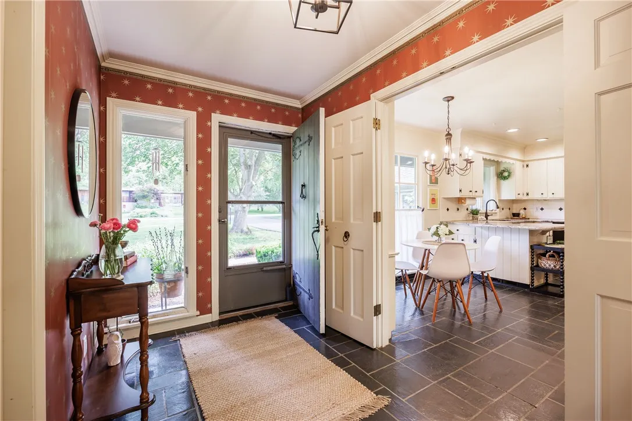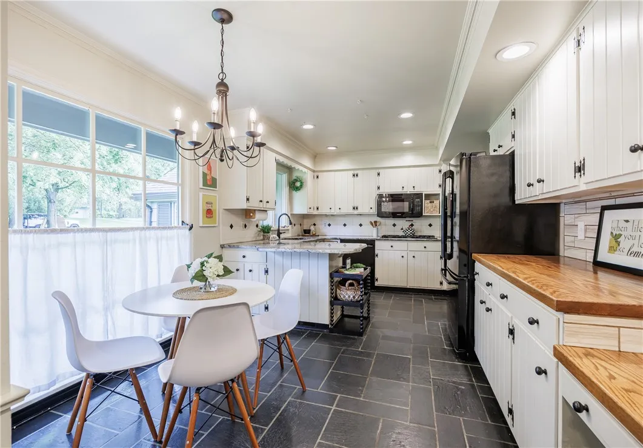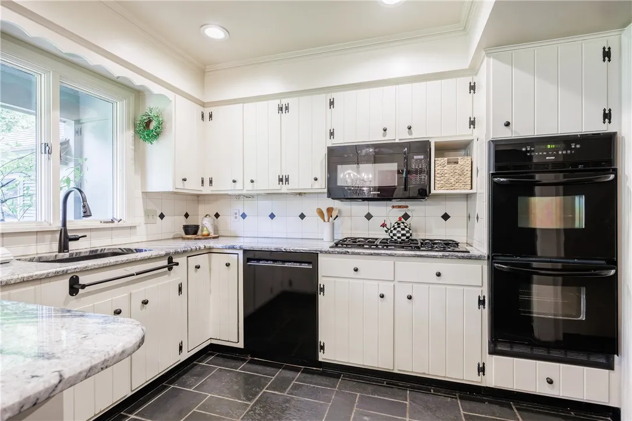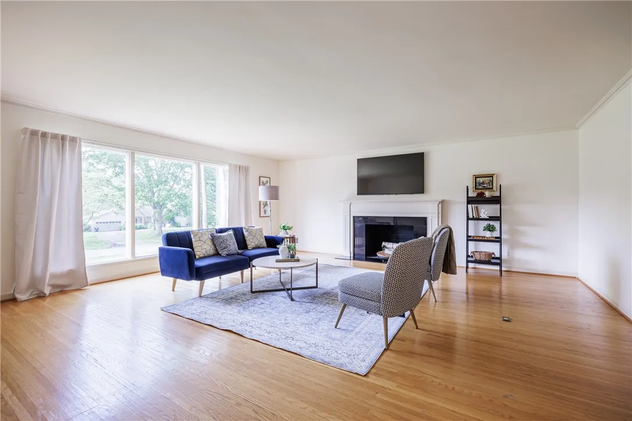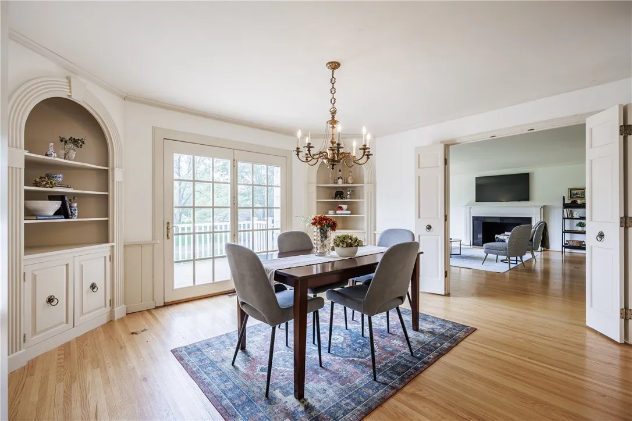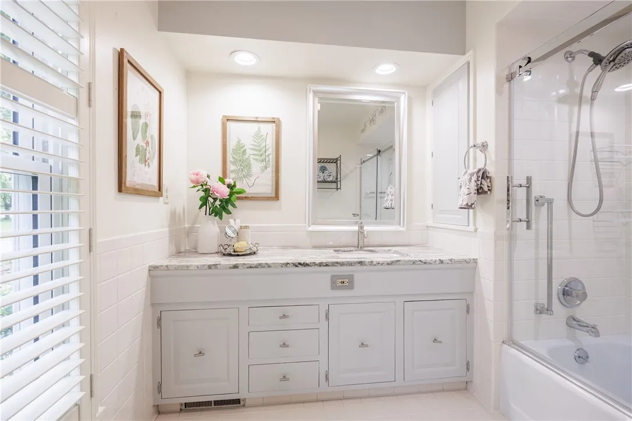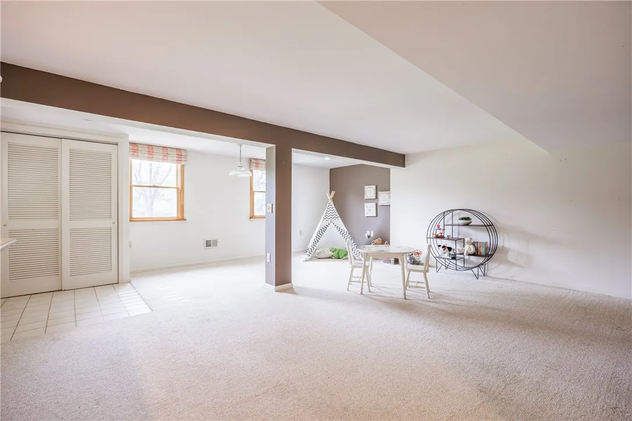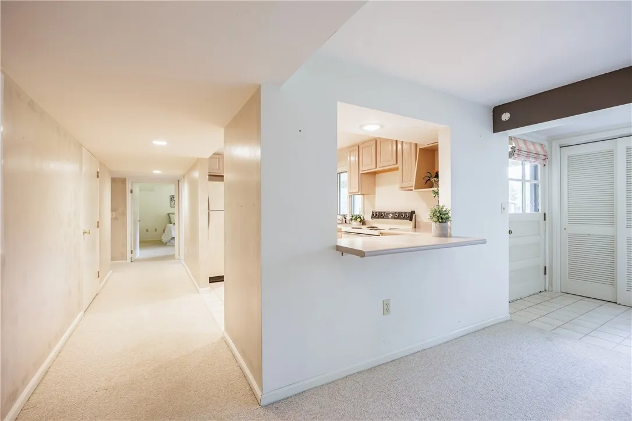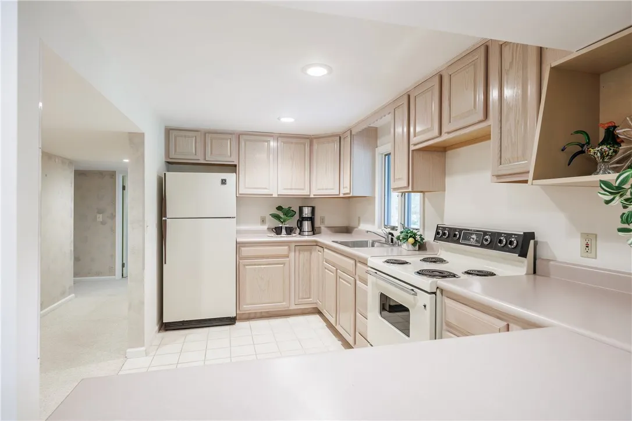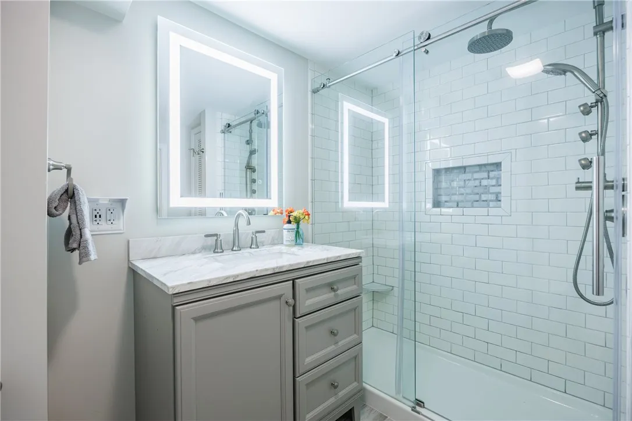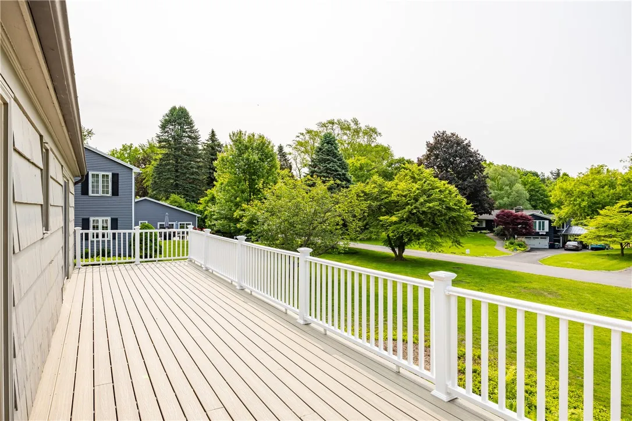Price $599,900
39 North Country Club Drive, Pittsford, New York 1, Pittsford, New York 14618
- Bedrooms : 3
- Bathrooms : 3
- Square Footage : 3,083 Sqft
- Visits : 14 in 19 days
AVAILABLE! The neighborhood everyone wants! And with a HUGE price improvement! What a fantastic home in the heart of Country Club Drive! Turn this one into your dream home and take advantage of this awesome location! LIGHT AND BRIGHT! FIRST-FLOOR PRIMARY SUITE, an absolutely beautiful living room, 2 fireplaces, stunning and huge bleached wood den/family room/office and more! BRAND NEW HVAC SYSTEM! BRAND NEW DECK! BRAND NEW HOT WATER TANK! ~$100K in updates done in the last year! Also new dog fence, irrigation system update, painting, massive tree removal project, removal of old deck and footings, and more. Finished, walkout lower level with tons of natural light is like another house – kitchen, full bath, bedroom, and large family room. Adds another ~1000 square feet of living space to this home (included in listing sq ft)! And then there is the second floor – POTENTIAL! Ability to ADD MAJOR SQUARE FOOTAGE to the home! Finish off for a luxury primary bedroom suite or CREATE VAULTED CEILINGS for the first floor! Or both! Second floor space runs the entire span of the house footprint! And they don’t call it Country Club drive for nothing – hop right over to Oak Hill CC or Irondequoit CC! Stroll the sidewalk to the Village of Pittsford for ice cream, shopping, Erie Canal path, restaurants, Starbucks, library and more. Enjoy close proximity to two beautiful university campuses. Close to expressways, Wegmans and neighboring towns. Epoxy garage floor.




