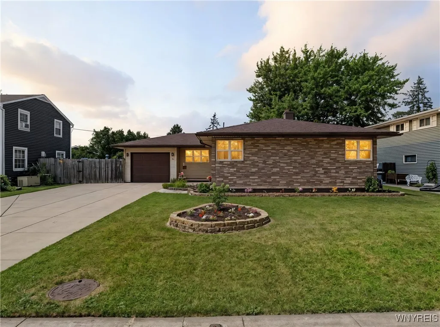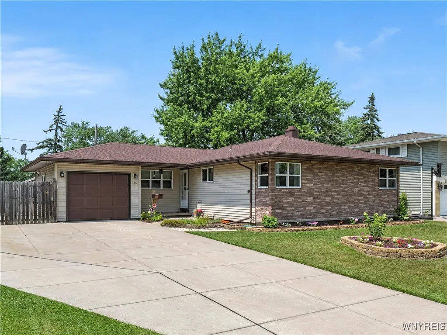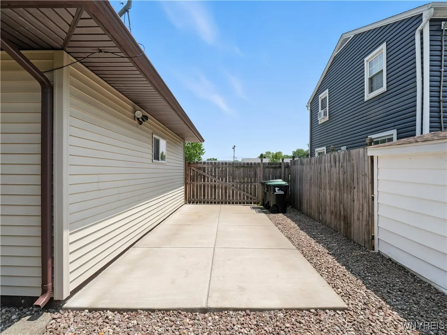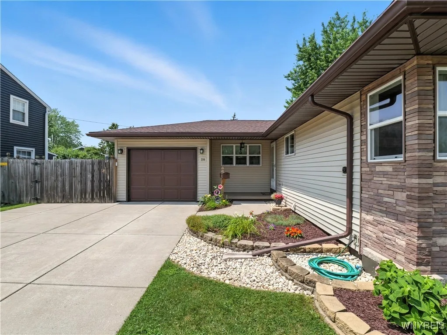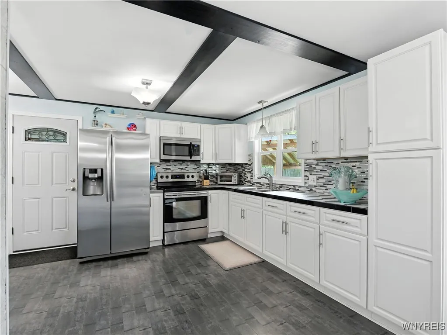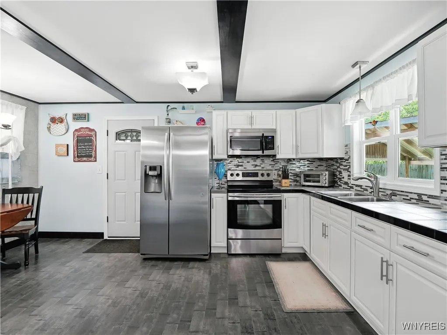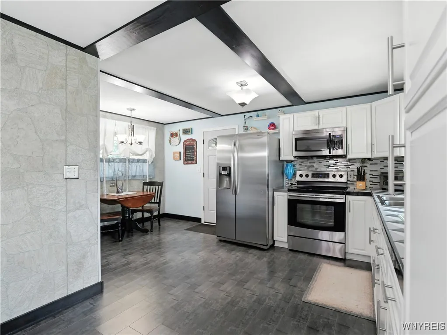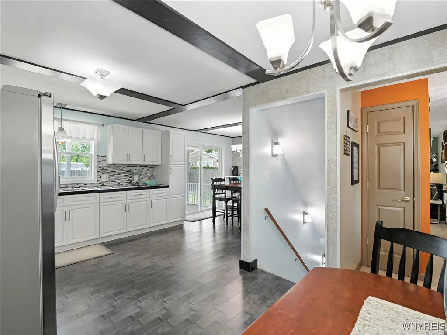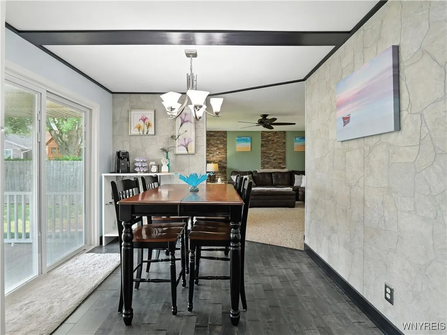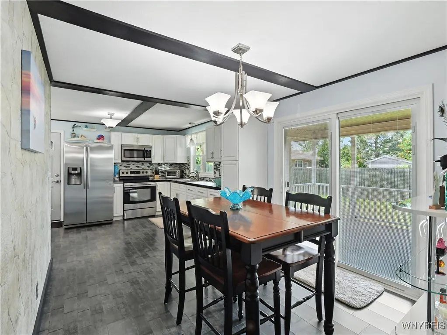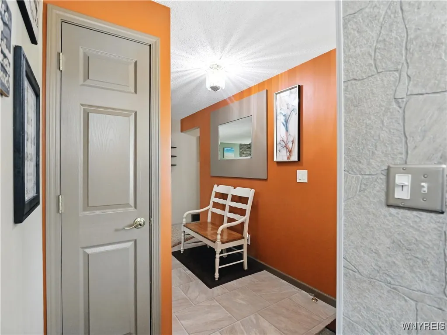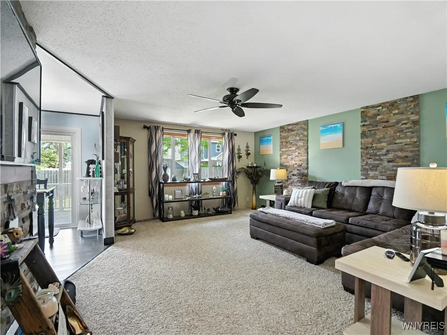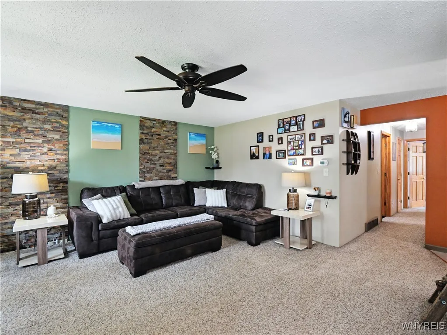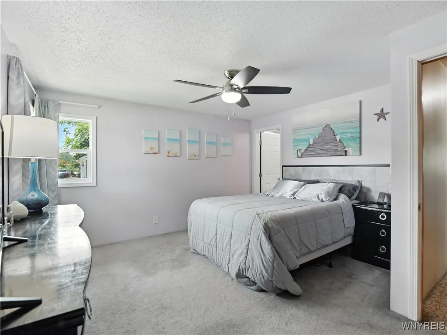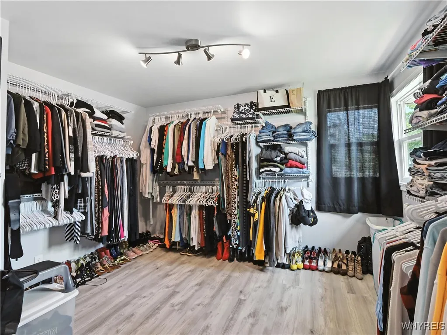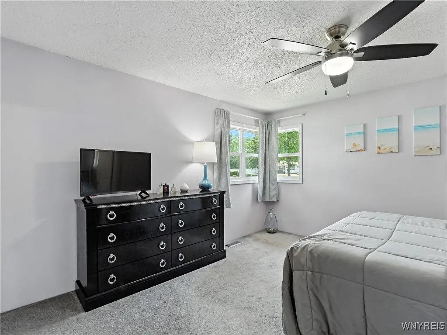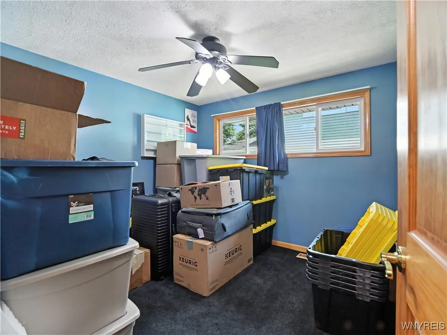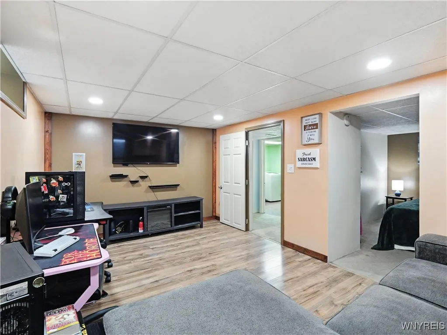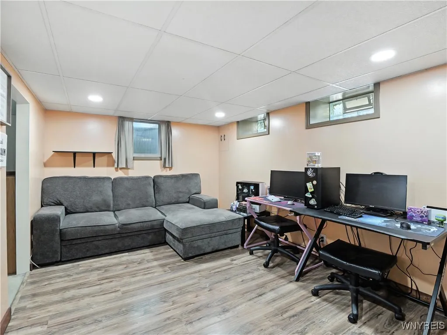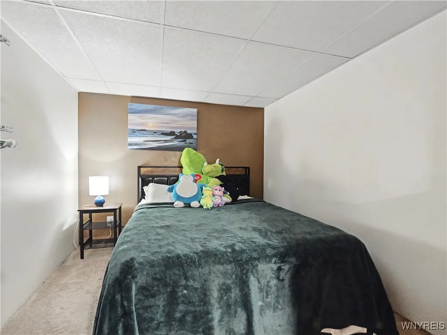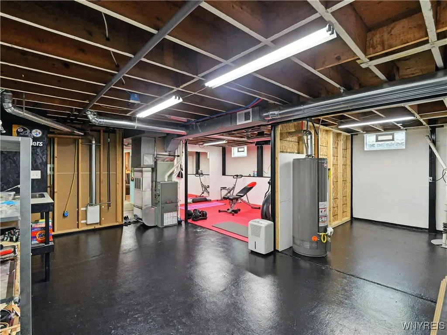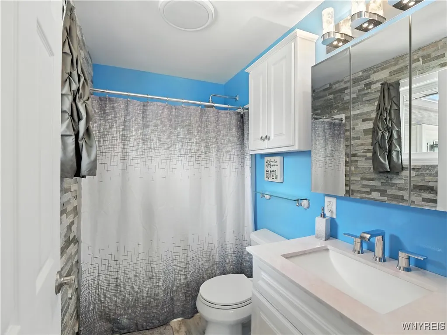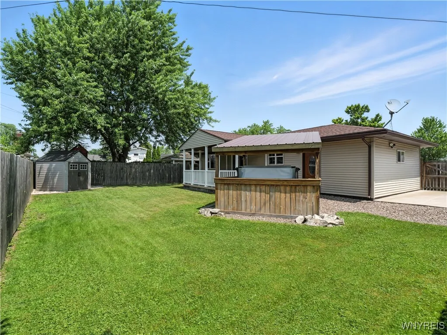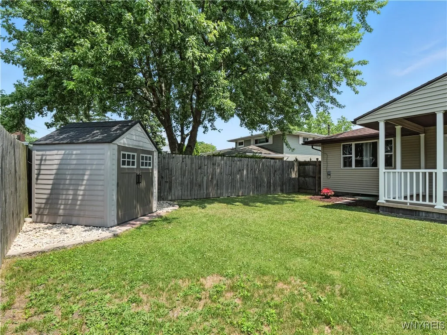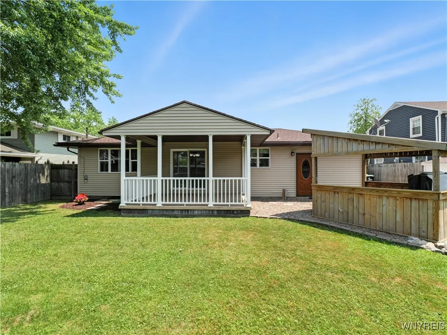Price $300,000
394 Evergreen Drive, Tonawanda, New York 14150, Tonawanda, New York 14150
- Bedrooms : 3
- Bathrooms : 2
- Square Footage : 1,729 Sqft
- Visits : 21 in 9 days
Welcome home to your truly move in ready 3br, 2 full bath, hard to find RANCH in coveted Green Acres! Updates include: tear off arch roof, maintenance free exterior, all brand new vinyl windows and entry doors, hi eff furnace w/AC, hot water tank, electric service, triple pad concrete pad w/additional concrete pad for boat/trailer parking, inside is flawless like the outside w/updated kitchen cabinets, counters, lighting and flooring, generous sized living room w/slate stone accents on wall and slate facade tv wall, full bath, 2 brs upstairs that include a primary br w/huge 12×10 walk in closet and updated primary full bath w/new tub surround and slate accent wall. Awesome finished basement includes egress window well (which adds an additional 316 sq. ft. making the home 1,729 sq. ft. rather than the 1,413 sq. ft. in the tax records) and additional glass block windows for security, laundry area, family room, as well as 3rd br, workout area and storage area, outside is made for relaxing w/fully fenced yard w/covered hot tub. Additional concrete porch with maintenance free vinyl railings and vinyl storage shed, come see! Won’t last long!!



