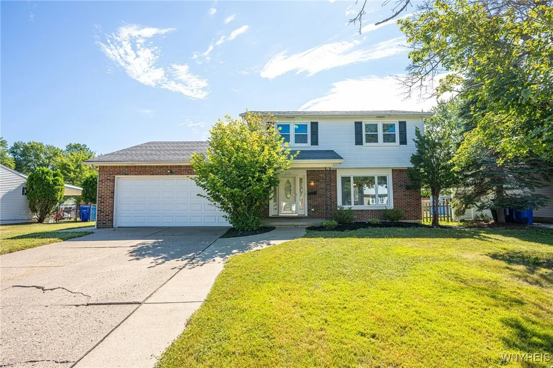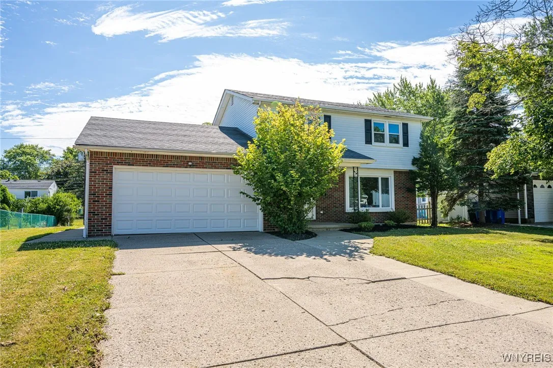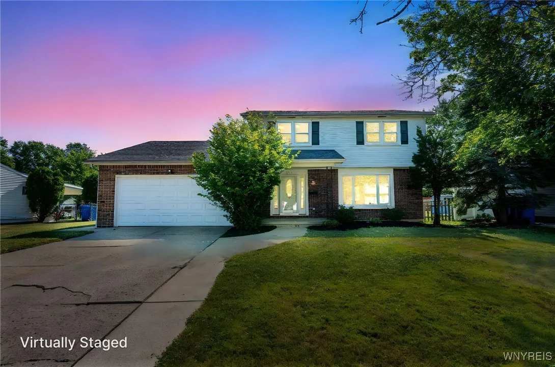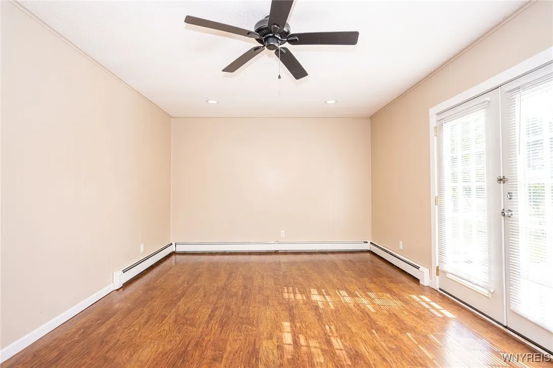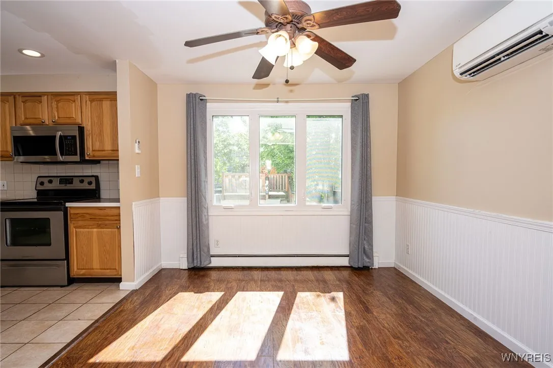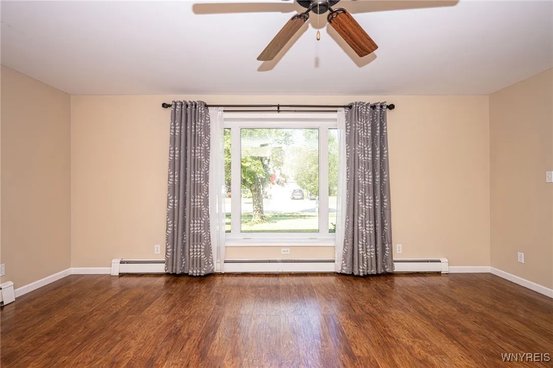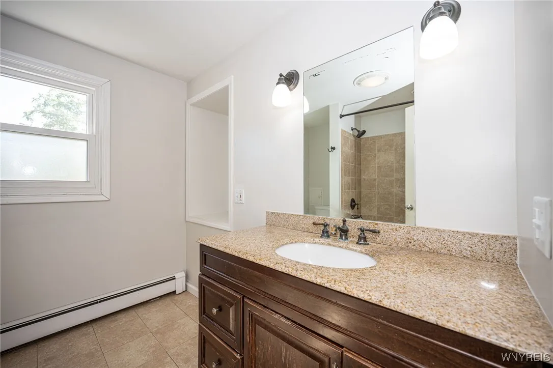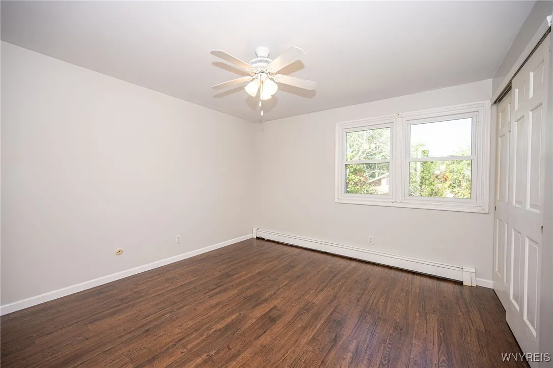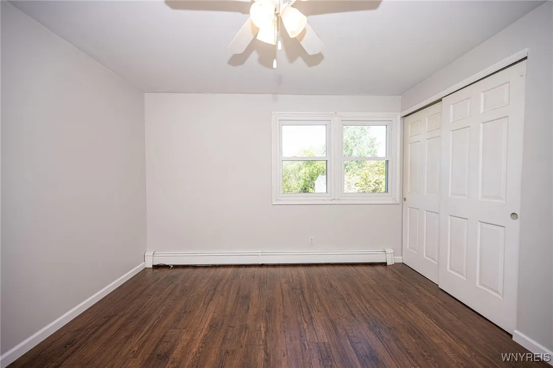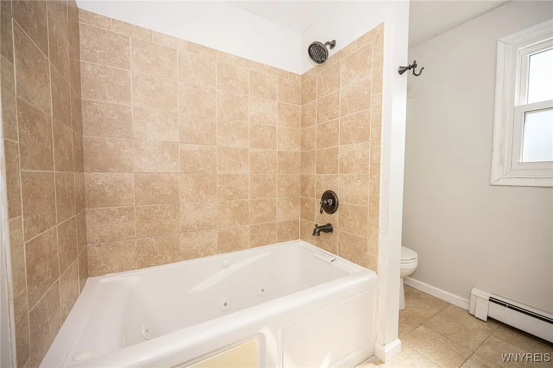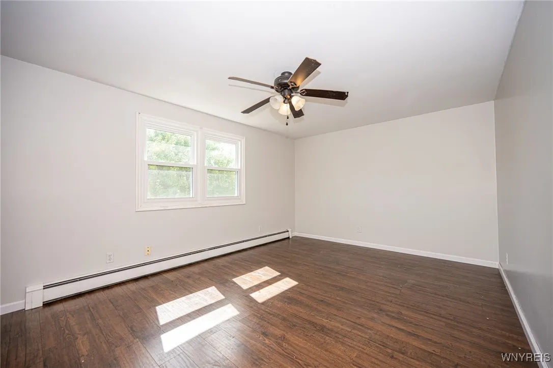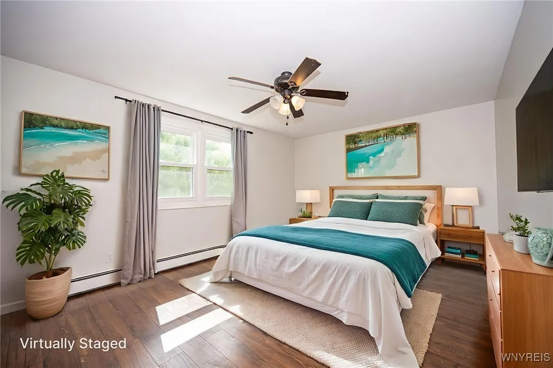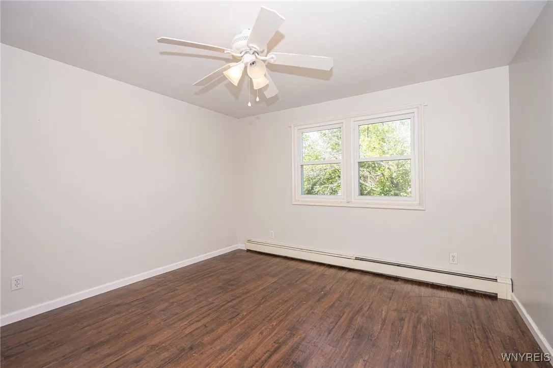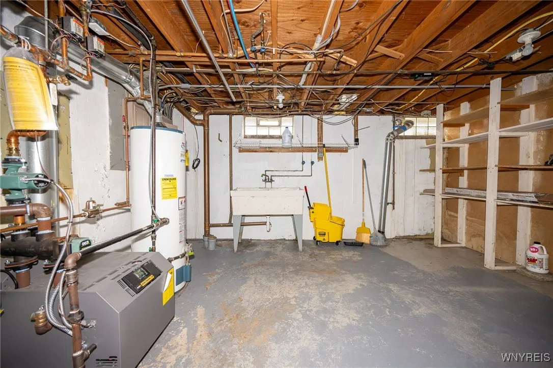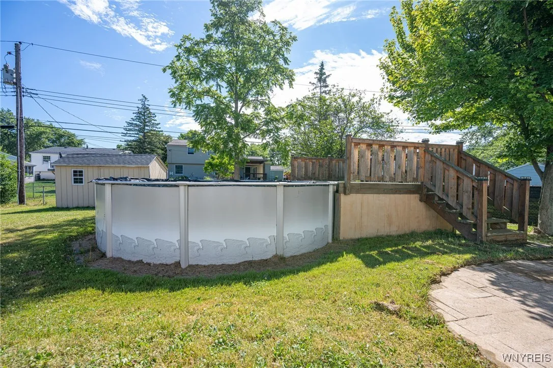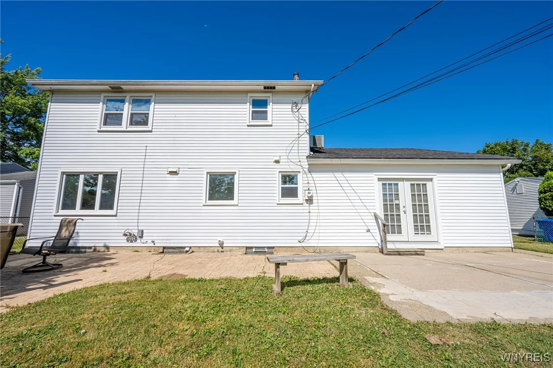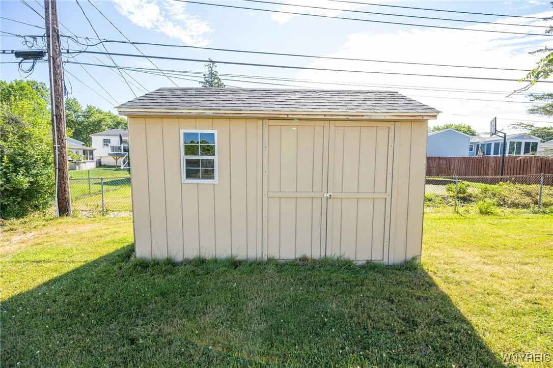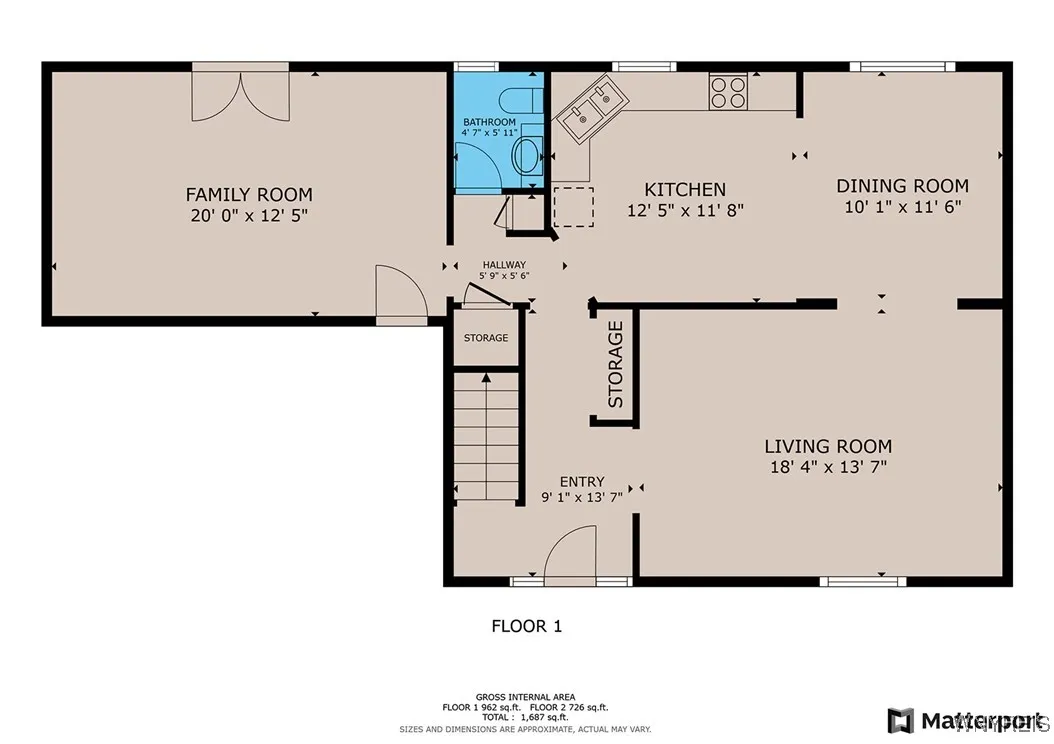Price $334,000
136 Heather Hill Drive, West Seneca, New York 1422, West Seneca, New York 14224
- Bedrooms : 3
- Bathrooms : 1
- Square Footage : 1,883 Sqft
- Visits : 16 in 12 days
Welcome to 136 Heather Hill Dr — a beautifully updated, move-in-ready colonial in the West Seneca School District! From major mechanical upgrades to stylish interior finishes and a backyard built for summer enjoyment, this spacious 3-bedroom, 1.5-bath home offers 1,883 square feet of comfortable living with thoughtful updates throughout. Step through the front door into a light-filled main level featuring fresh neutral paint, newer flooring, and a spacious layout ideal for both everyday living and entertaining. The bright & spacious kitchen includes all appliances — refrigerator, stove, microwave, and dishwasher — and opens conveniently to the formal dining space. A large living room and heated Florida room provide flexible spaces for a home office, playroom, or cozy den. Upstairs, you’ll find three generous sized bedrooms with ample closet space and a beautifully updated full bathroom, featuring a jacuzzi tub, modern fixtures, tile flooring, and a granite-top vanity. A convenient half bath is located on the main floor for guests. The fully fenced backyard is an outdoor retreat, complete with a stamped concrete patio, a newer above-ground pool with a surrounding deck (2021), and a large shed (2021) for added storage. Whether you’re relaxing on a summer afternoon or hosting family and friends, this outdoor space delivers the privacy and functionality. This home has been extensively updated for peace of mind and efficiency: High-efficiency boiler (2023) Energy-efficient windows throughout (2021) Updated pool wiring (2023) Newer garage door (2022) Split heating and cooling system (mini-split) 2-car attached garage with direct entry to the home. The full basement offers clean, dry storage and potential for future finishing. Located on a quiet residential street close to schools, parks, shopping, and quick highway access (just minutes to the 400 and 90), this home combines suburban comfort with commuter convenience. Don’t miss your opportunity to make 136 Heather Hill Dr your new home!



