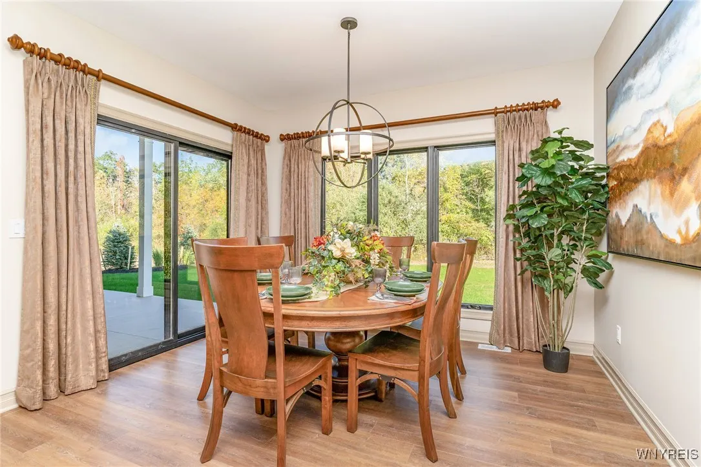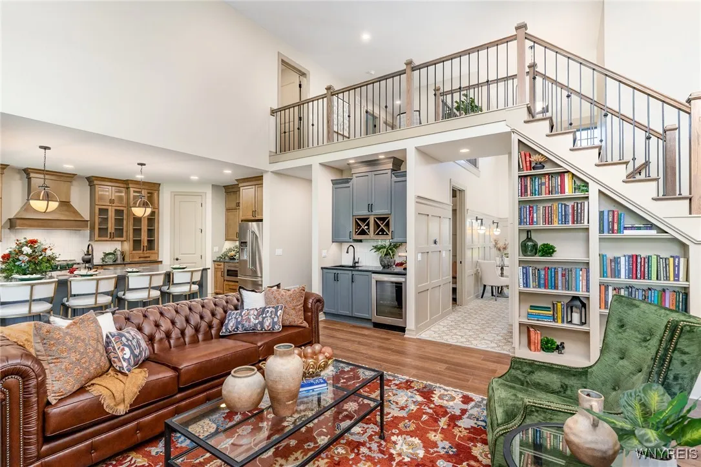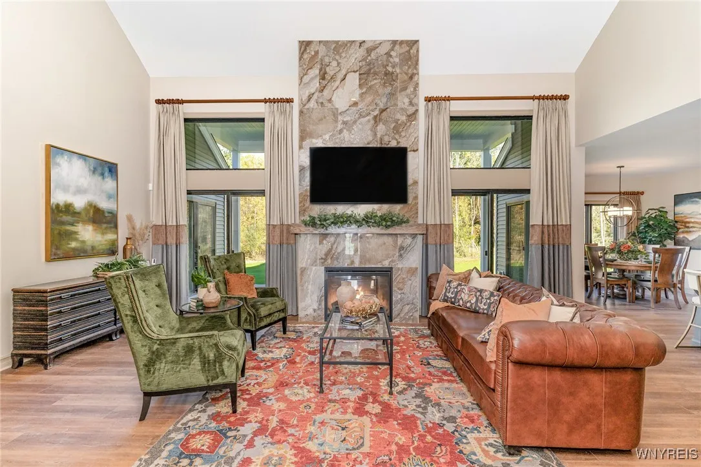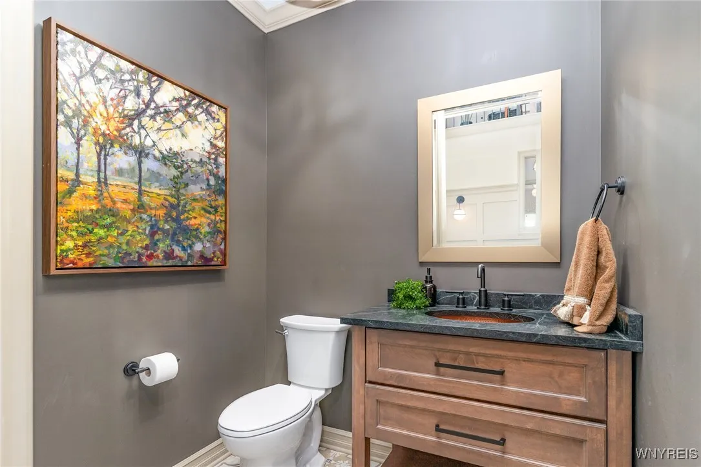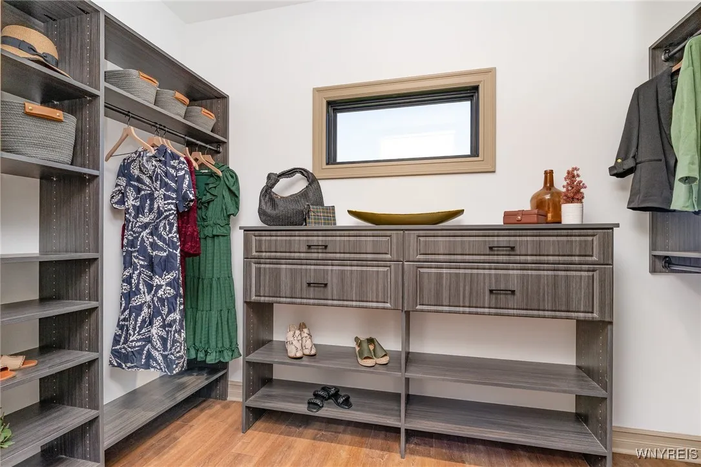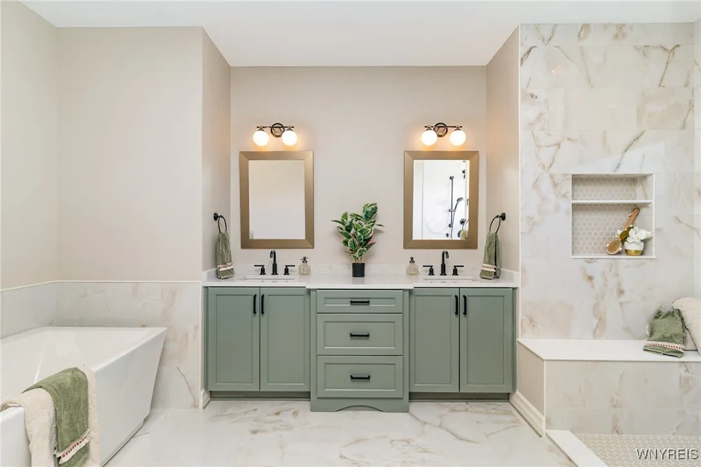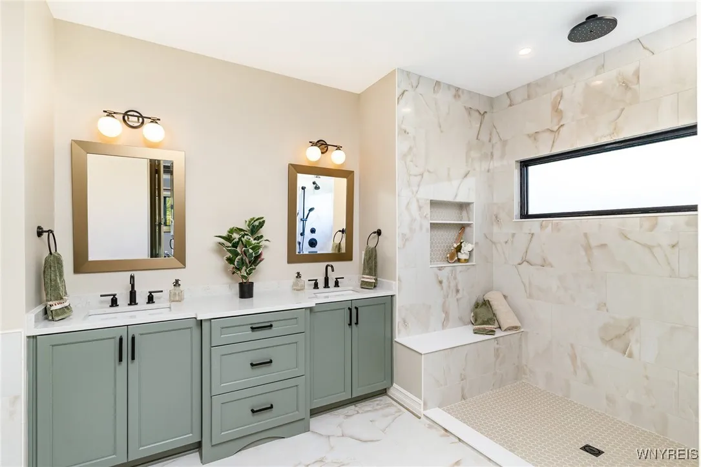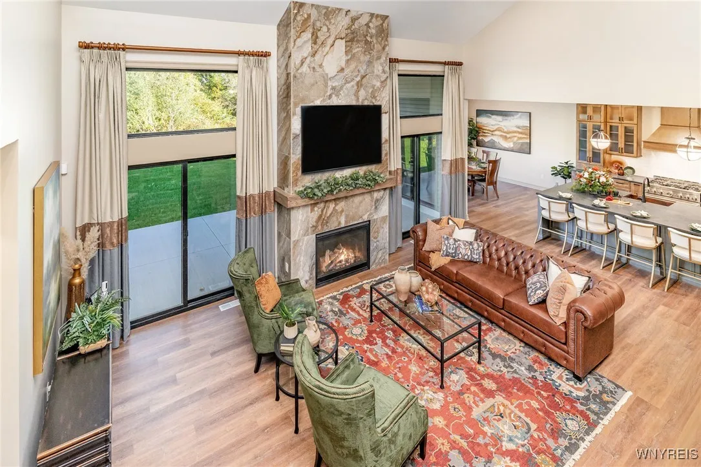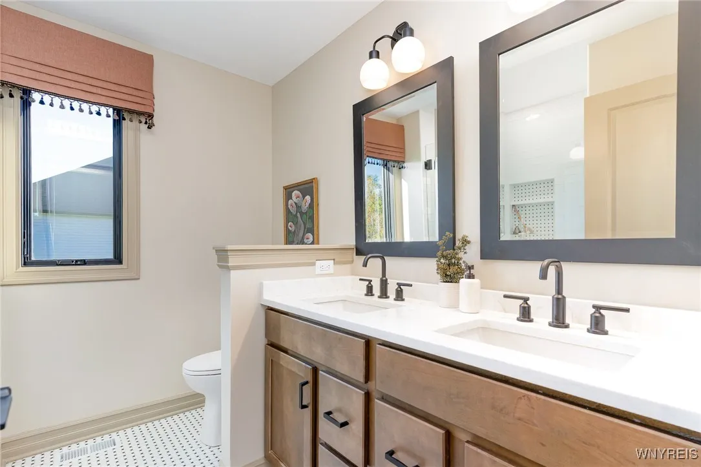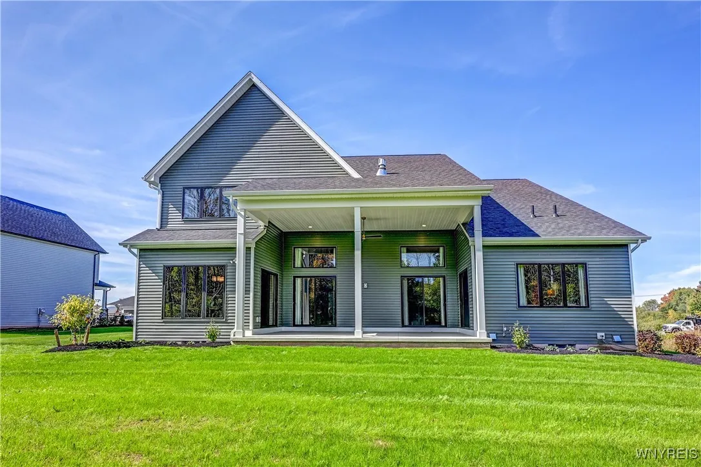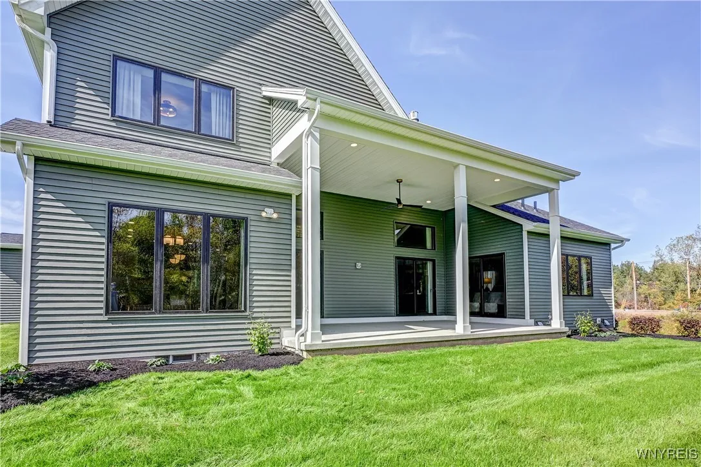Price $1,392,900
5211 Kandefer's Trail, Clarence, New York 14221, Clarence, New York 14221
- Bedrooms : 4
- Bathrooms : 3
- Square Footage : 3,146 Sqft
- Visits : 16 in 15 days
Welcome to Woodland Hills — Clarence’s newest and most prestigious community. This newly designed model home is now available for sale! Discover a collection of beautifully crafted homes that highlight today’s most desirable features, including open layouts, modern finishes, and timeless curb appeal.
5211 Kandefer’s Trail is move-in ready! As you arrive, you’ll be welcomed by a spacious full front porch that invites you inside. Step through the doors into a dramatic two-story foyer that opens to an inviting, open-concept living space—perfect for entertaining or everyday living.
The gourmet kitchen is a chef’s dream—all appliances included!—featuring sleek quartz countertops, an expansive island, and a seamless connection to the sun-filled family room and elegant sunroom. Two sets of sliding doors with transom windows extend the living space to a 23′ x 13′ covered rear porch, ideal for relaxing or hosting gatherings.
Additional highlights include custom window treatments, extensive landscaping and sprinkler system, a wine bar, corner bookcases, a private home office with built-ins, 9′ Basement, 2 zone heat and a mudroom conveniently located off the 3-car garage.
The first-floor luxurious primary suite offers a spa-inspired retreat with two walk-in closets. Primary Bath features heated floors, double sinks, a ceramic tile shower, soaking tub, private commode room, and a spacious linen cupboard. Sliding doors going covered rear porch.
Upstairs, you’ll find three additional bedrooms, two full baths, and a versatile loft area, providing ample space for family and guests.
Every detail has been thoughtfully designed to blend style, comfort, and functionality, making this home a true standout. Visit this home open Monday–Wednesday and Saturday–Sunday, 1:00–5:00 PM.
Taxes are TBD.






