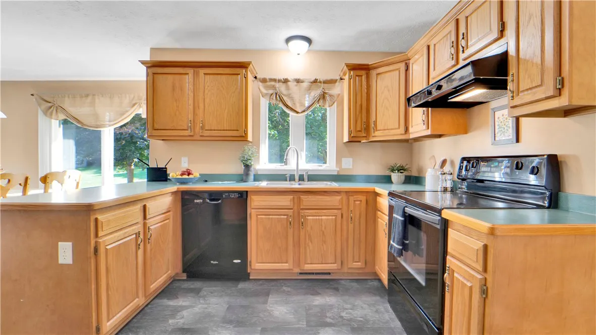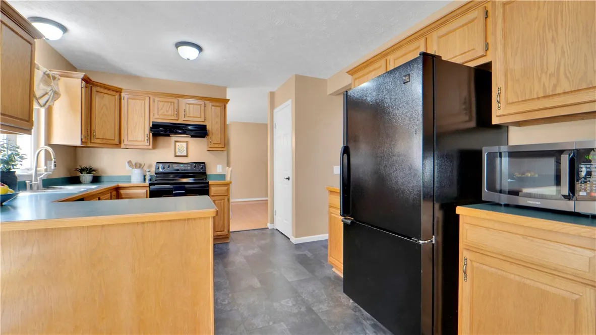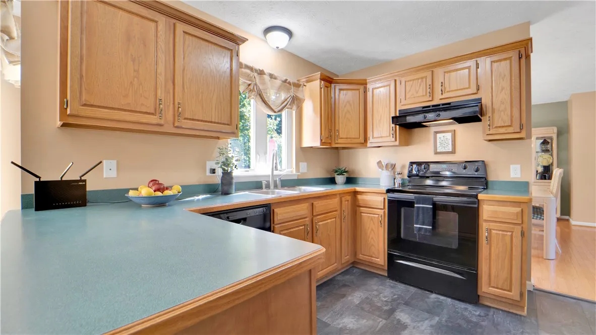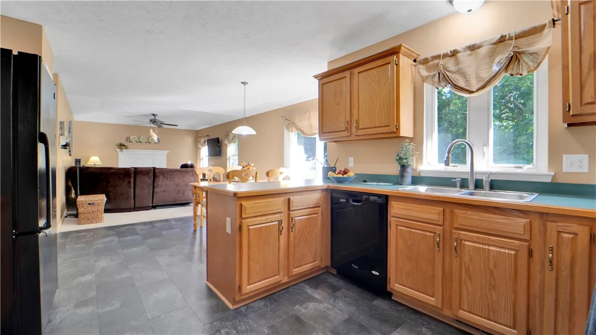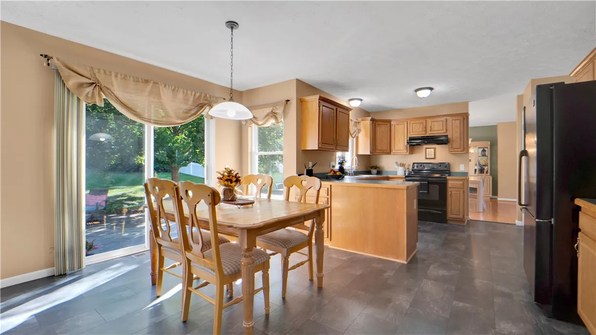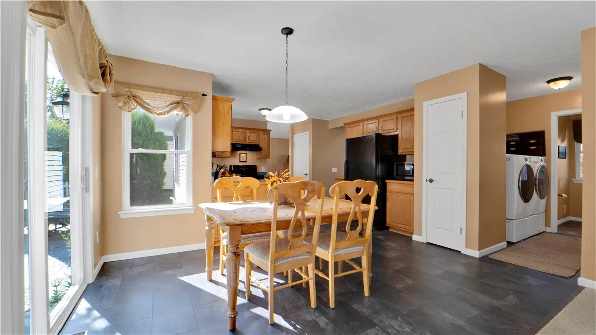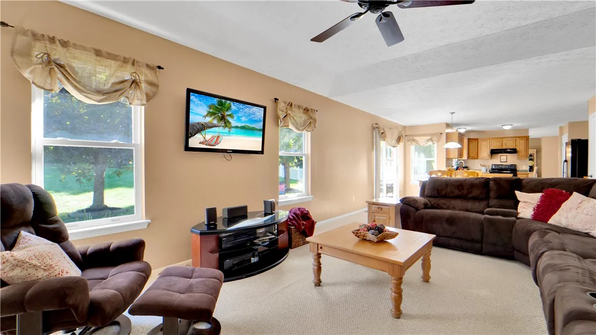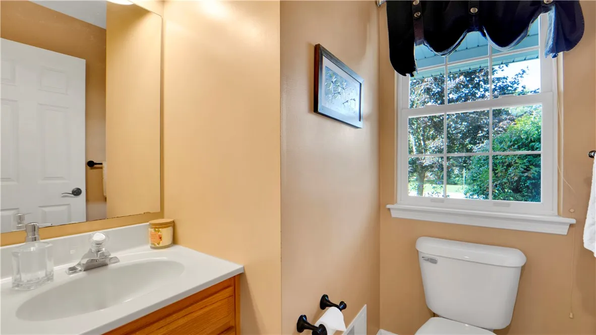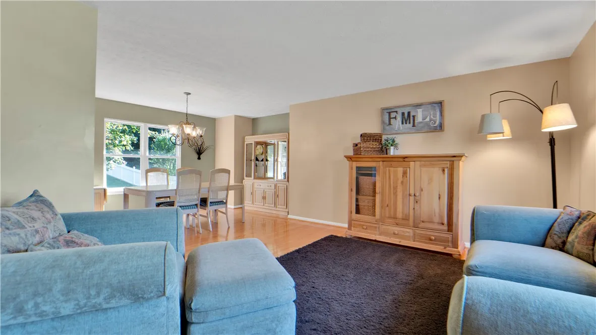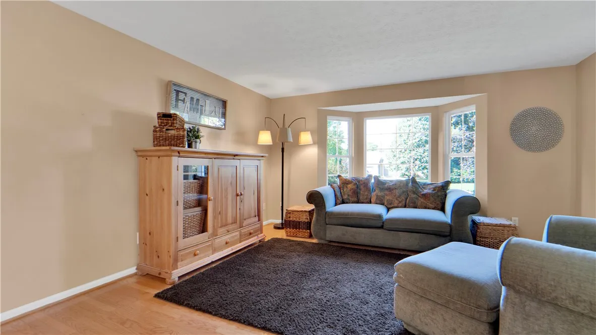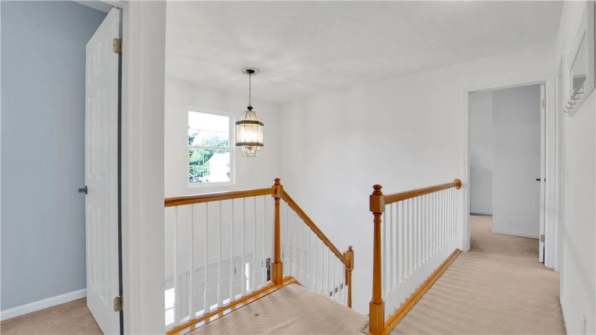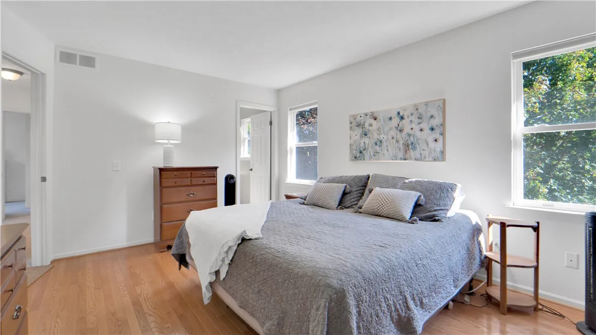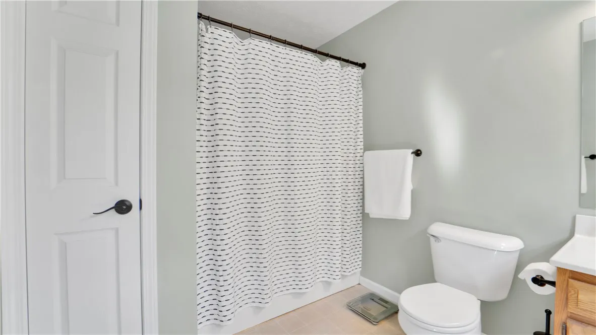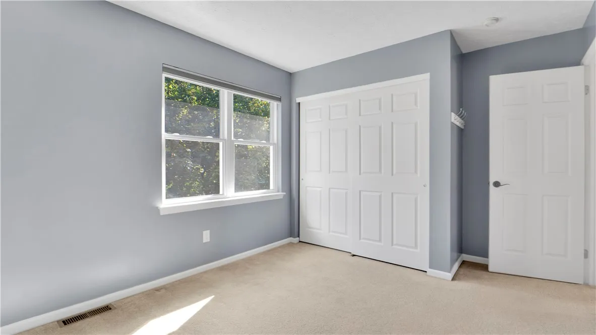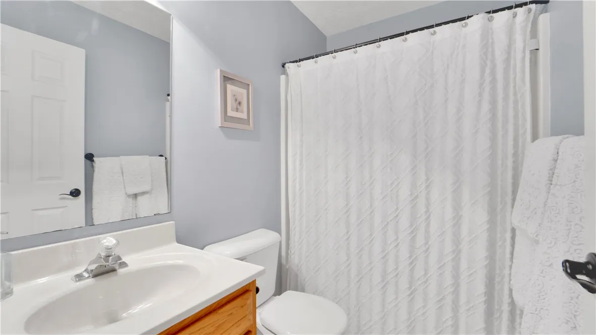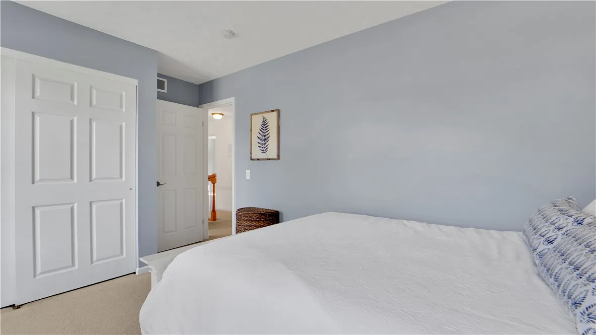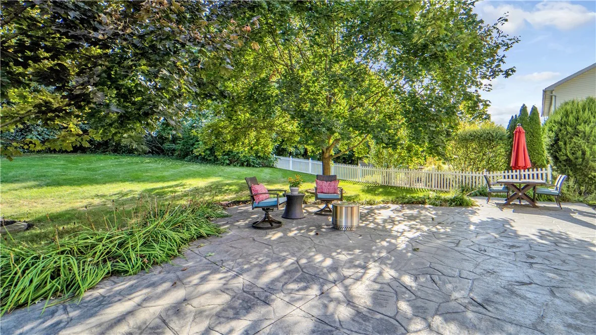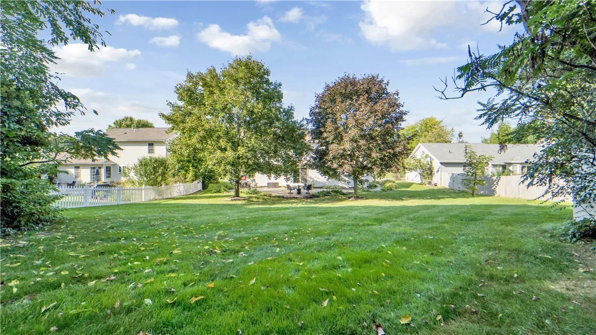Price $349,900
240 Alverstone Way, Henrietta, New York 14586, Henrietta, New York 14586
- Bedrooms : 4
- Bathrooms : 2
- Square Footage : 2,061 Sqft
- Visits : 1 in 1 days
Welcome to 240 Alverstone Way! This inviting two-story Colonial in West Henrietta offers 4 bedrooms, 2.5 bathrooms, and a thoughtful floor plan designed for today’s lifestyle. The main level features spacious living areas, an eat-in kitchen, and a comfortable dining space—perfect for gatherings of all sizes. A convenient first-floor laundry room adds ease to daily routines while the gas fireplace brings the living room together as the focal point of the house! Upstairs you’ll find four generously sized bedrooms, including a primary with its own en suite bathroom! The partially finished basement extends your living space with a versatile bonus room that can serve as a home office, workout area, or hobby room, with plenty of potential to finish further if desired! Recent mechanical updates provide peace of mind, including a new water heater (2024) and a newer furnace and central air conditioning system (2020). Outside, enjoy a larger backyard that provides the ideal setting for entertaining, gardening, or simply relaxing; and an only 12 year old roof has plenty of life left! An attached, oversized two-car garage offers additional storage and functionality, and the shelves convey with the sale! Set within a desirable neighborhood with easy access to schools, shopping, and major routes, this property combines comfort, space, and opportunity in one appealing package. Delayed Negotiations and Showings on file. Showings to start Thursday September 11th at 1pm. All offers to be reviewed Tuesday September 16th at 3pm. Please allow 24 hours for all offers to be reviewed





