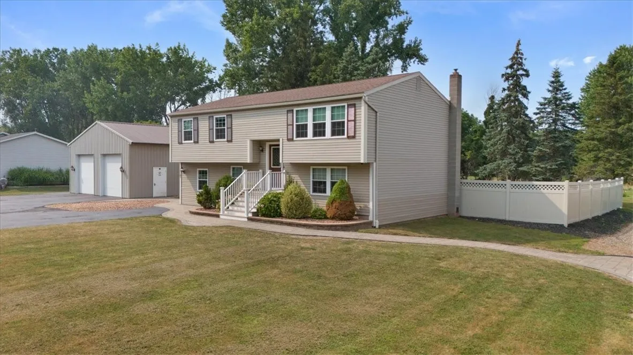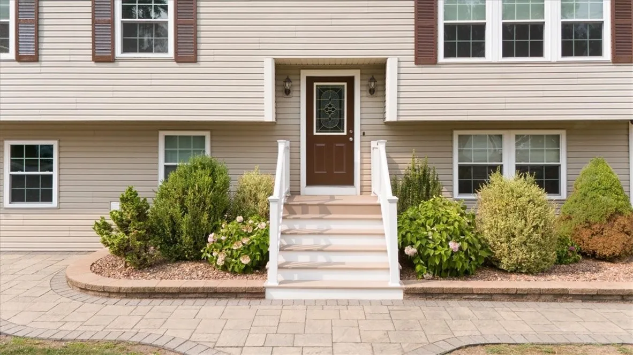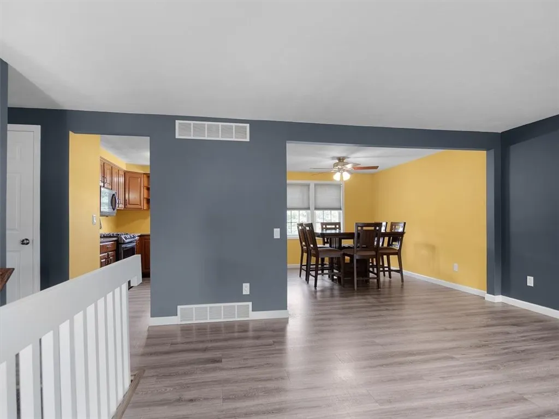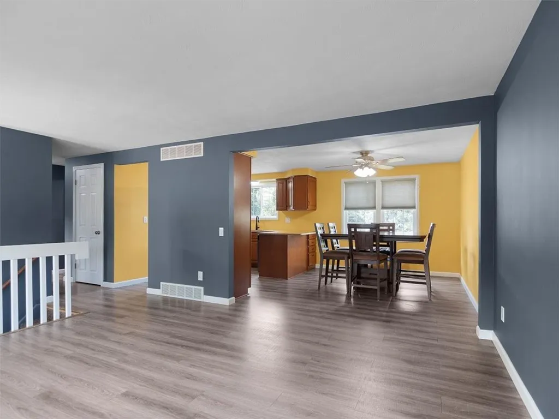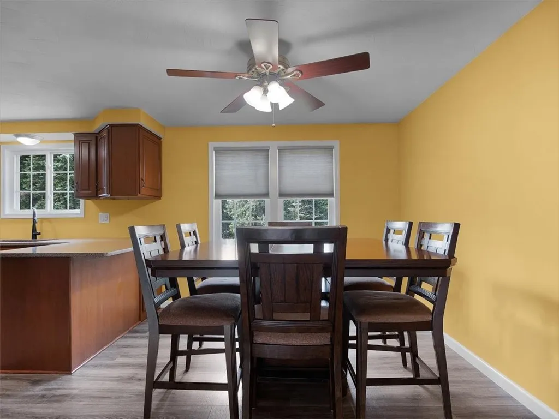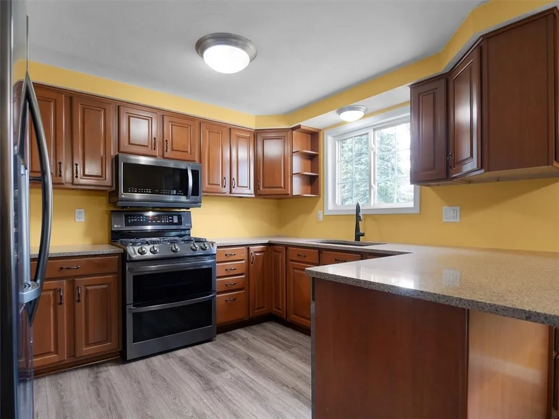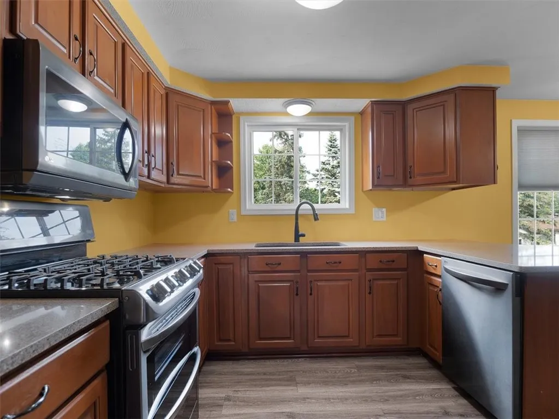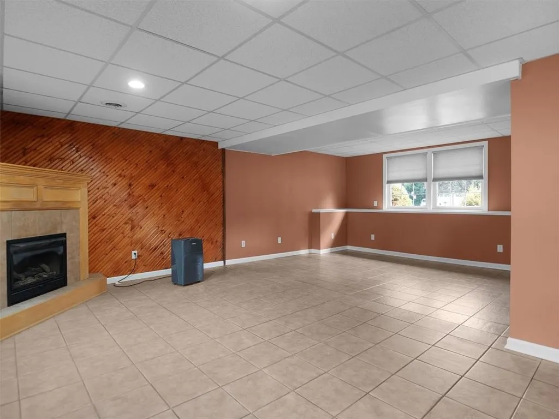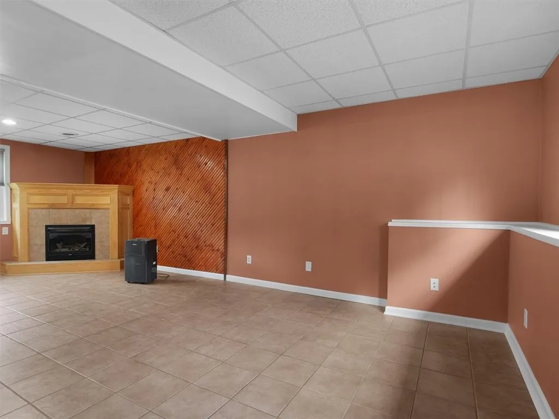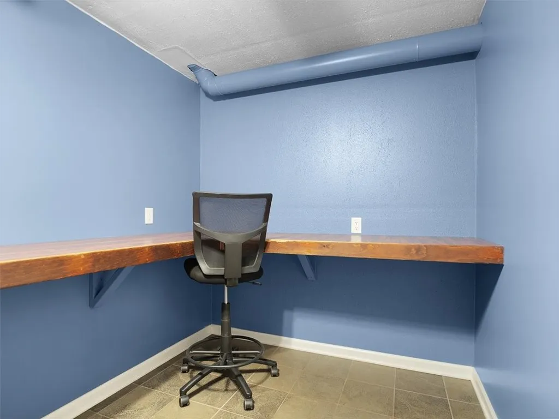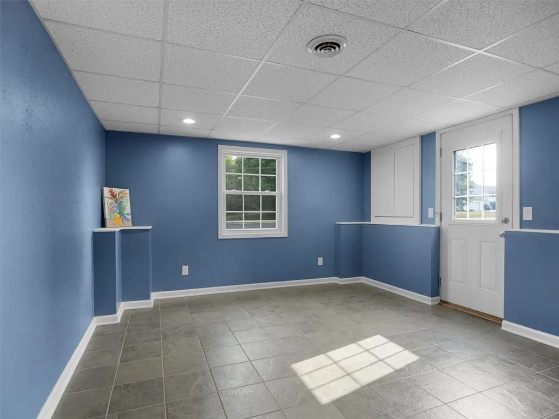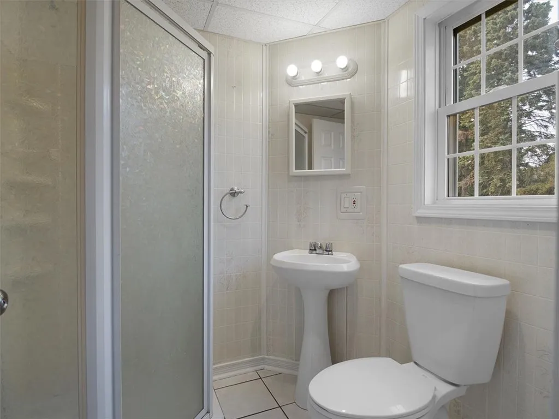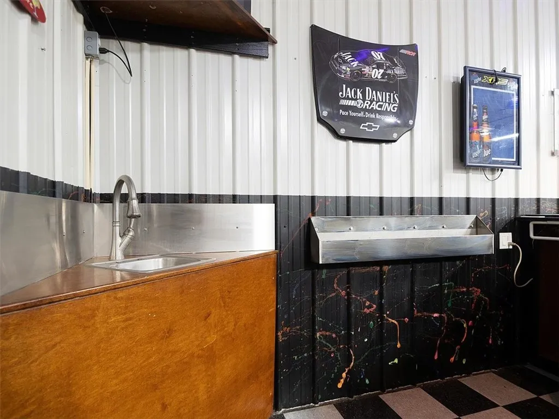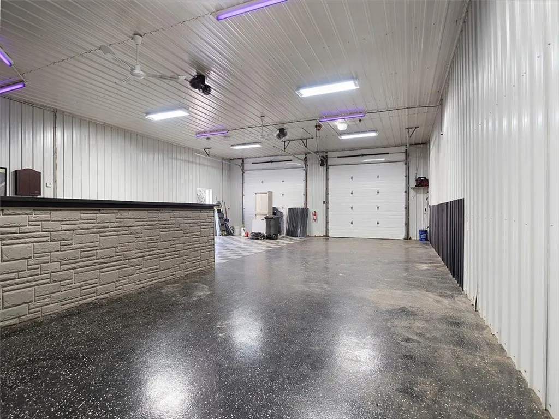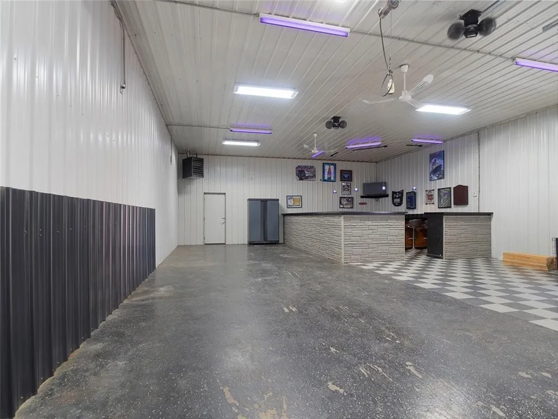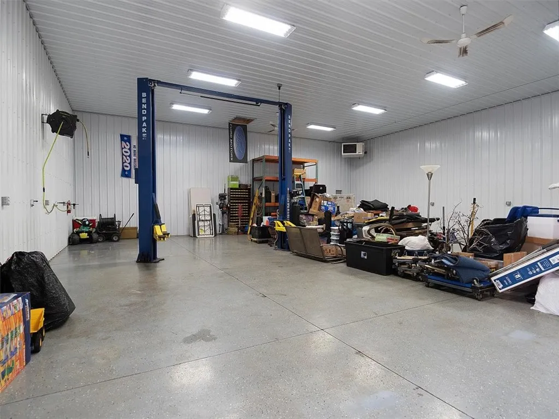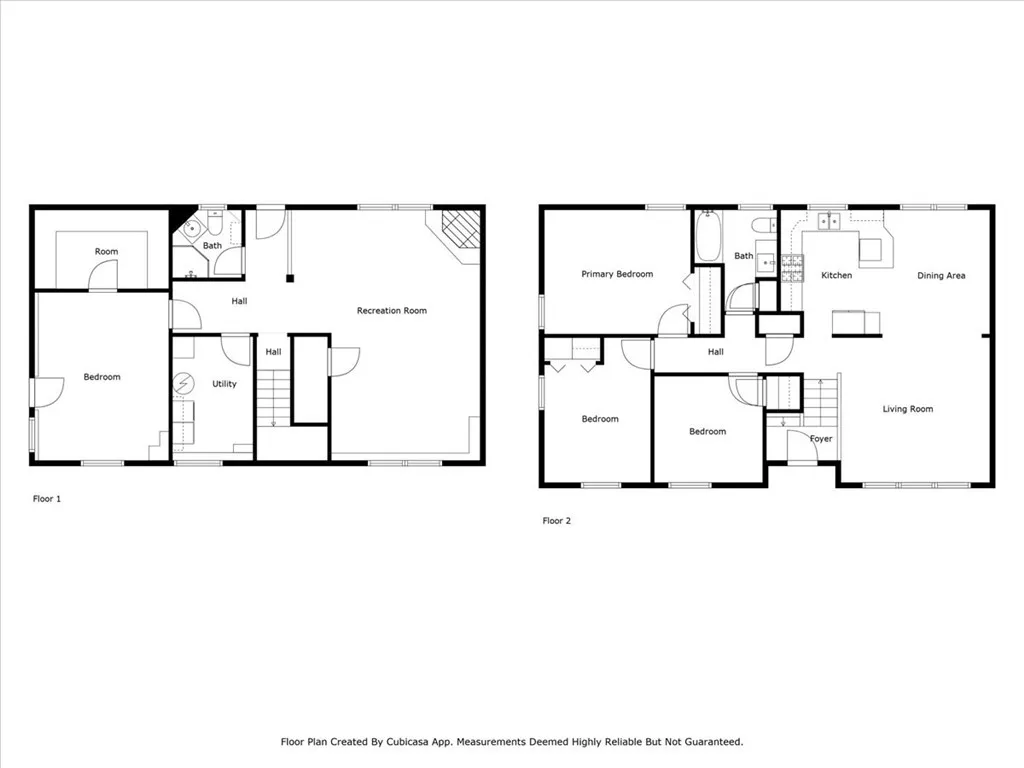Price $289,900
2187 Kenyon Road, Ontario, New York 14519, Ontario, New York 14519
- Bedrooms : 3
- Bathrooms : 2
- Square Footage : 1,750 Sqft
- Visits : 1 in 1 days
Welcome to this meticulously maintained 1750 sq ft home featuring extensive updates and two incredible heated and insulated barns-perfect for hobbyists, entertainers, car collectors or small business owners!
Inside, you will find a bright, updated kitchen complete with quartz countertops,composite sink, new appliances including a double oven-all open to a spacious dining and living area. The home boasts a newer roof, windows, furnace and A/C, ensuring peace of mind for years to come.
Upstairs features a brand new full bath and 3 generously sized bedrooms. Downstairs offers a huge family room with a cozy gas fireplace, an additional full bath, office and versatile bonus room.
Step outside into a professionally landscaped, fully fenced backyard with beautiful stone walkways connecting the house to the two spectacular barns. Barn 1 is 32×45 with 12ft ceilings, (2) 10×10 garage doors, is fully insulated and heated with 100amp service, custom bar with barstools, disco light, ceiling fan and TV- a perfect party or rec space! Barn 2 is 40×48 with 14ft ceilings, (2) 12×12 garage doors with openers, fully insulated with heat, seperate 100 amp service and includes a BendPak car lift, air compressor with in wall air lines and a half bath- ideal for auto work, business or storage. This unique property offers the perfect blend of comfort, functionality, and endless possiblilites. A true must see! Delayed negotiations on file, offers due Monday 8/18 at noon. Please allow 24 hours to review.



