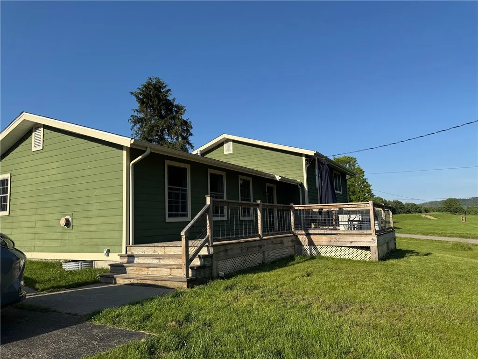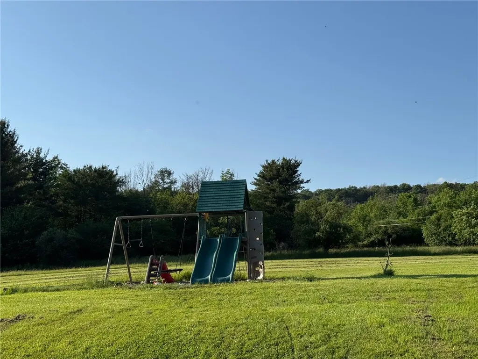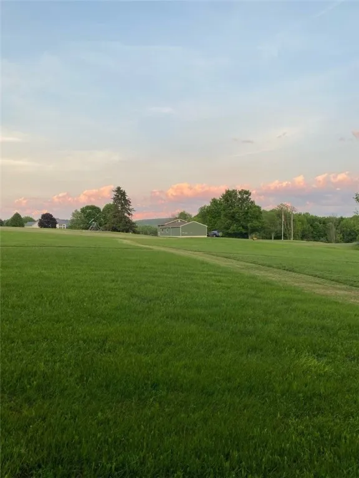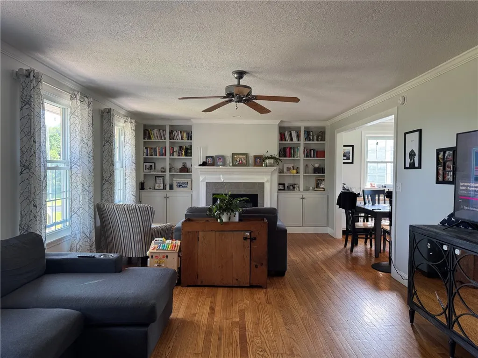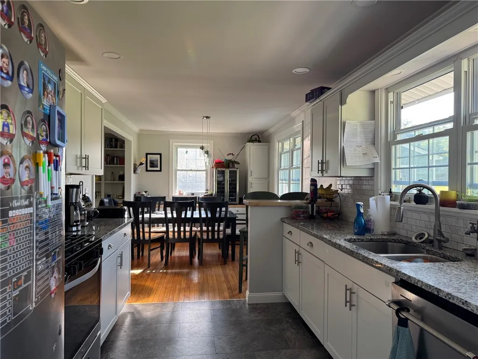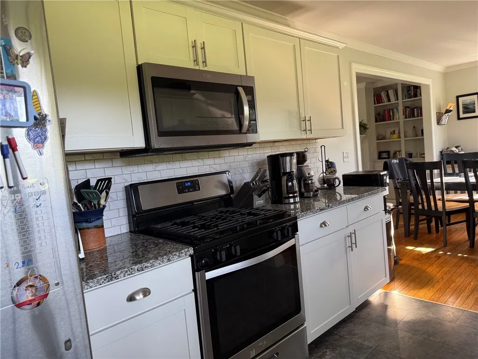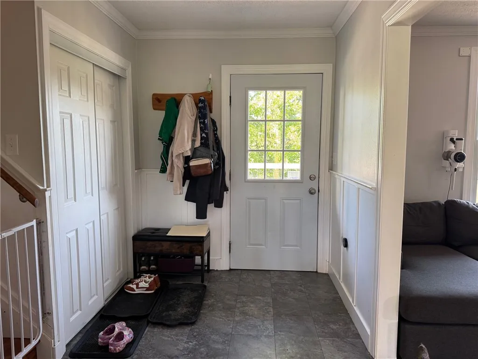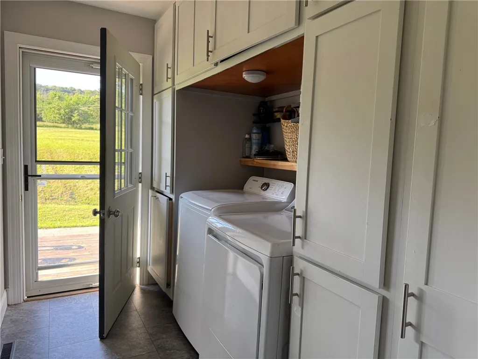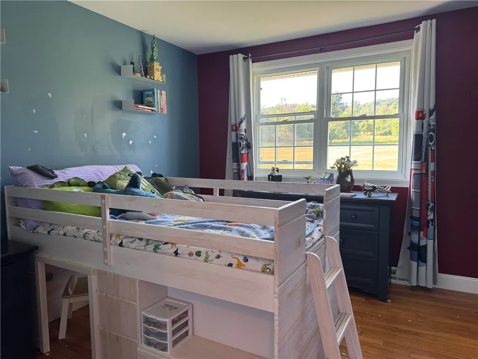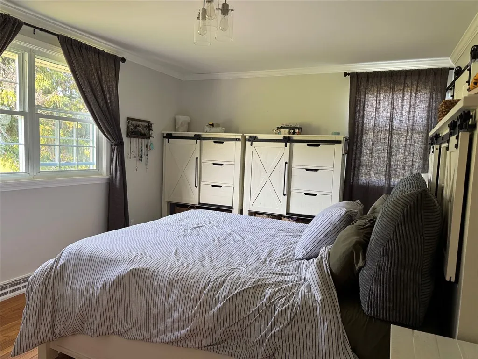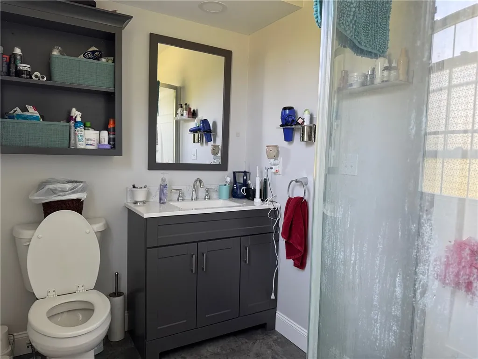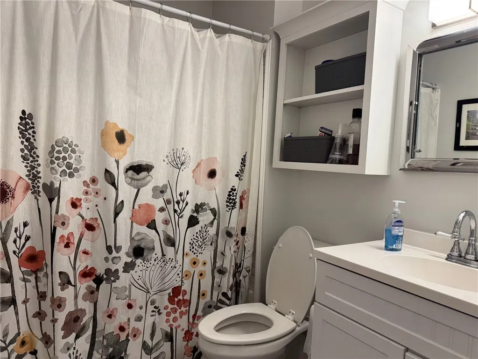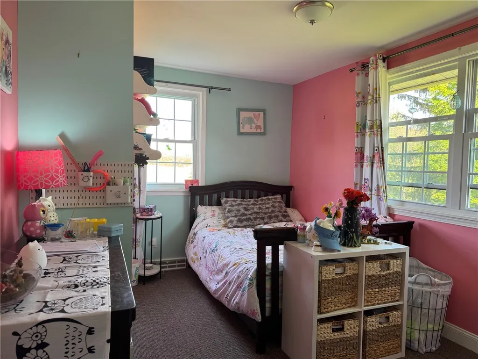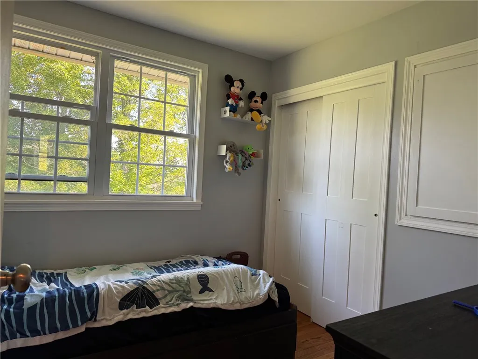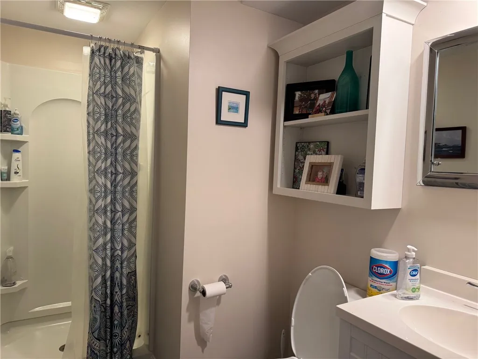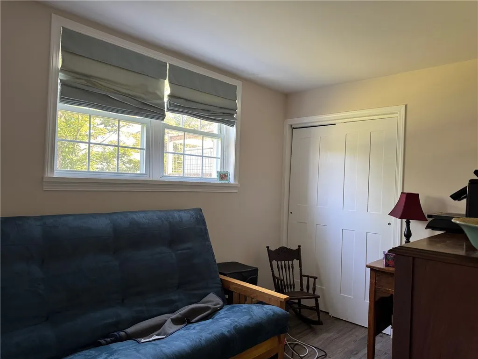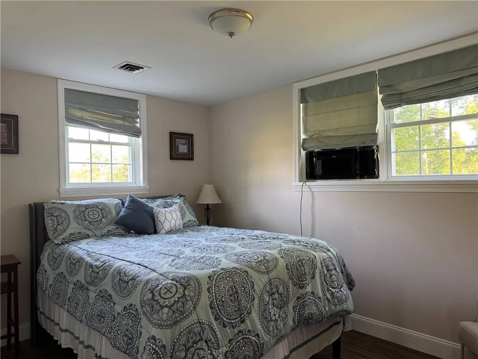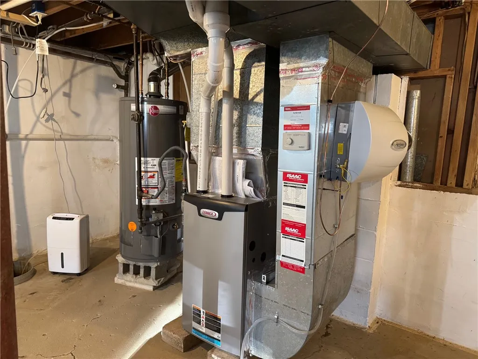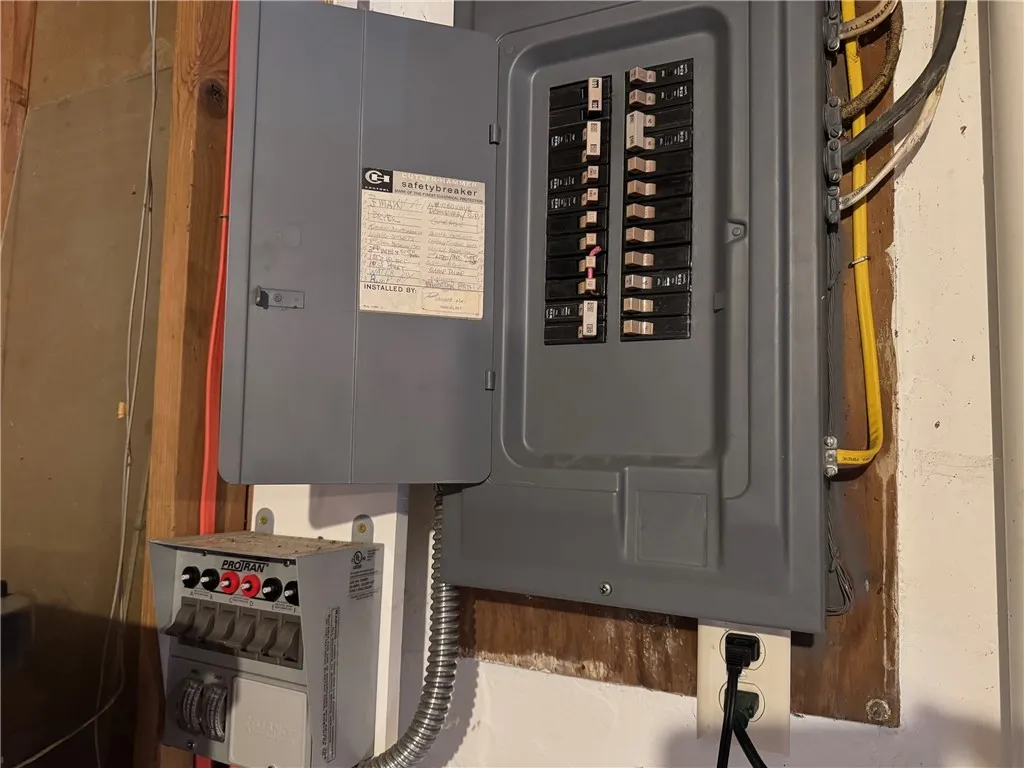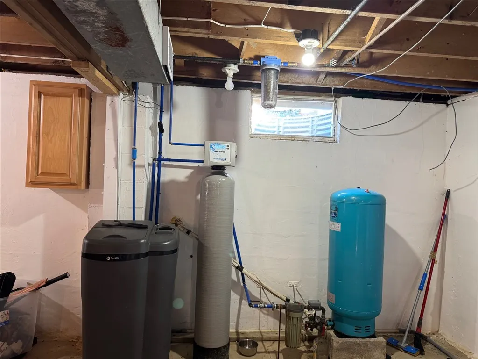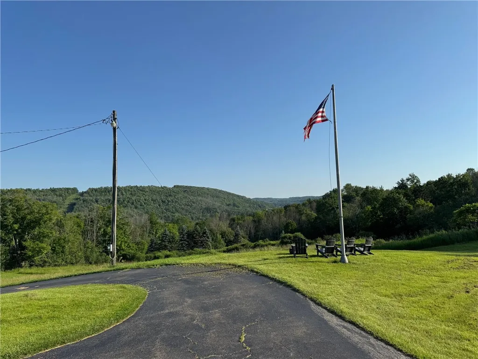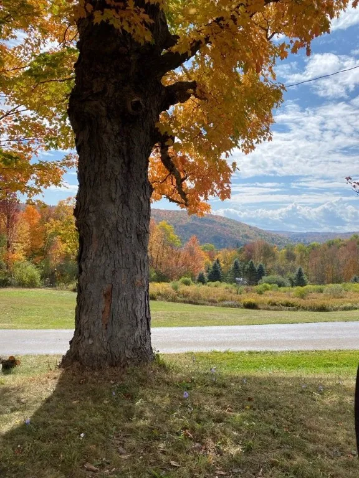Price $274,900
6303 Palmiter Road, Alfred, New York 14803, Alfred, New York 14803
- Bedrooms : 6
- Bathrooms : 3
- Square Footage : 1,920 Sqft
- Visits : 10 in 19 days
Tri-Level Home with beautiful view of the Valley. Recently renovated home with nice entryway off the front deck. There is a coat closet, and laundry area. Stairs that go up to the upper level and down to the lower level. Livingroom with Gas Fireplace offers lots of room for family gatherings. Dining and spacious Kitchen area is located off the living room and front entryway. Lots of windows to enjoy the View of the property. Upstairs you will find 4 bedrooms. There is a full bath in the hallway, and a bath with a shower in the primary bedroom. Downstairs there is a large family room that walks out to the side yard/driveway area. There are two additional bedrooms or office space depending on your needs. From here you can access the basement area where all the utilities (panel box, Heating system, hot water tank) are and plenty of space for a work bench also. The detached 3 car garage has one double door and one single door, and additional storage area. The lot is bordered by the tree line. Plenty of space if you wanted to have a few farm animals. Also a nice area that you could put in a pond if you wanted. Quiet dead-end road, so not a lot of traffic. Just minutes from both campuses.




