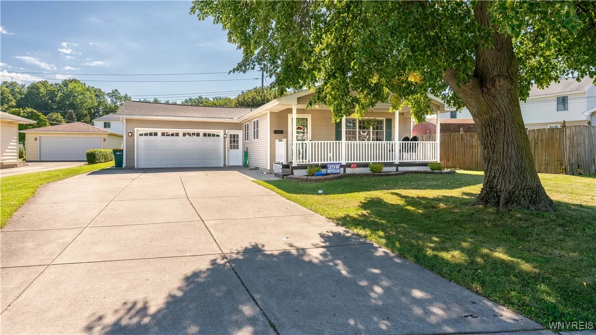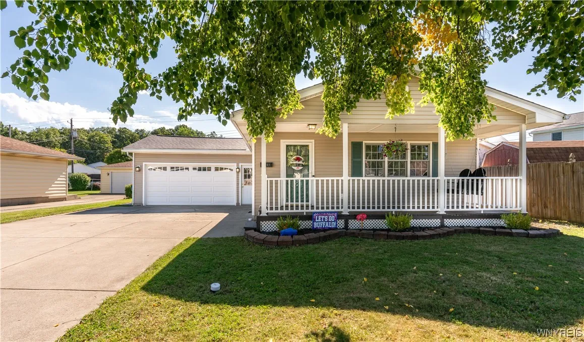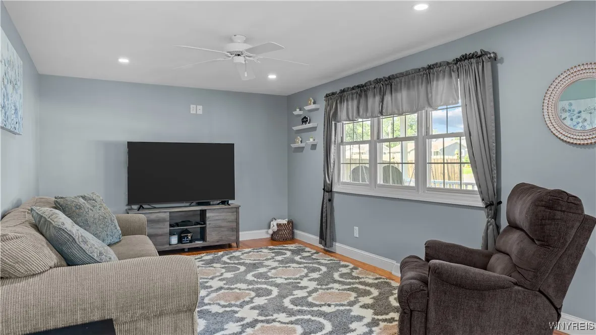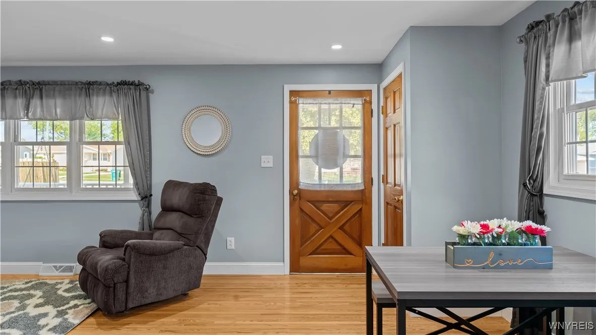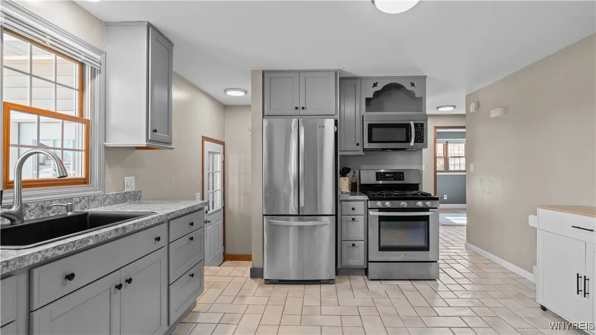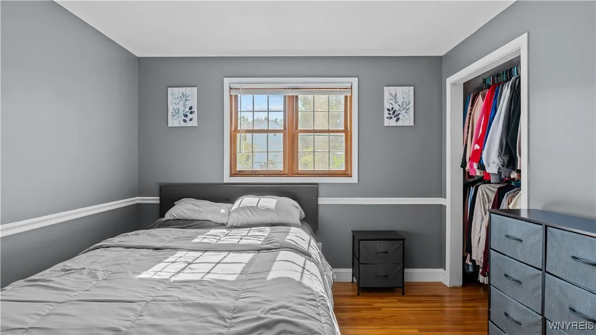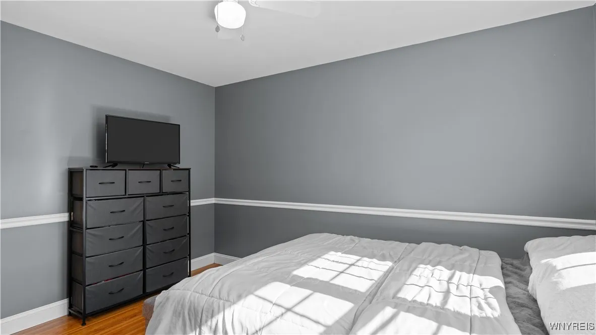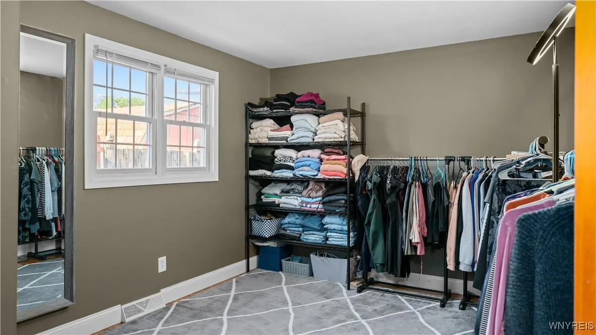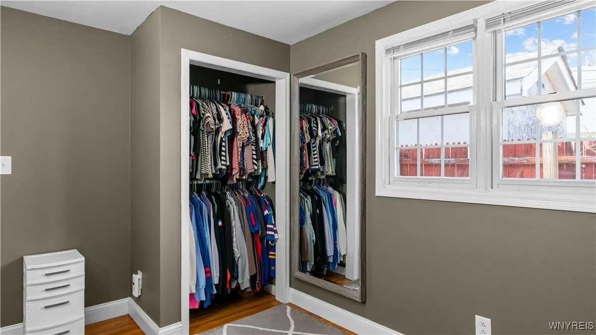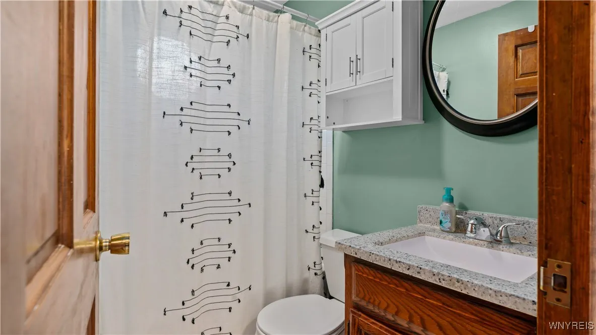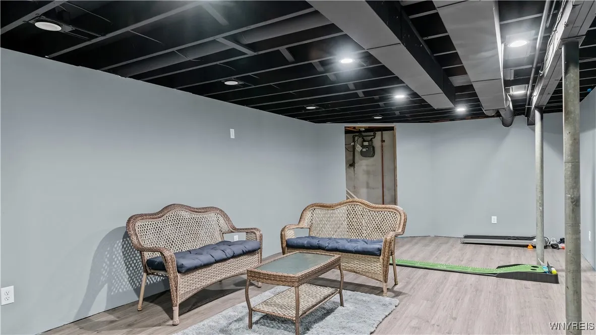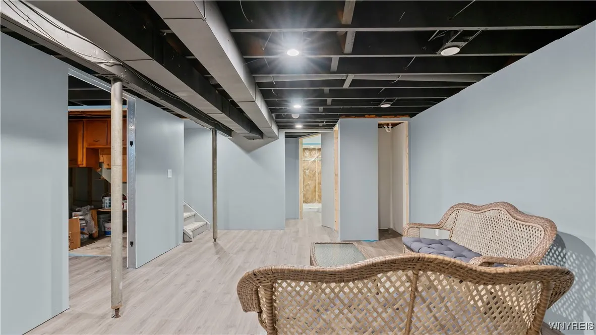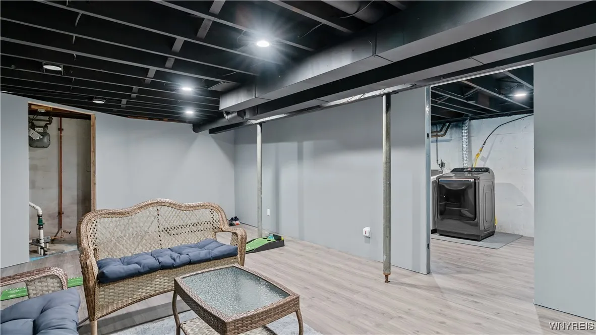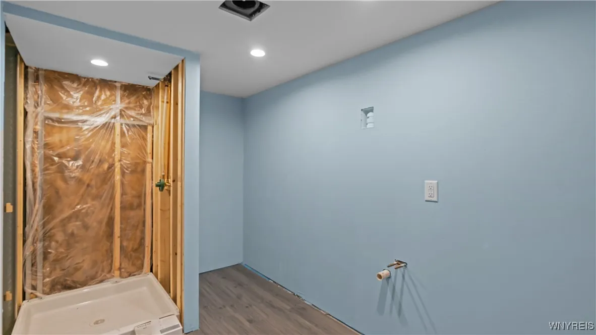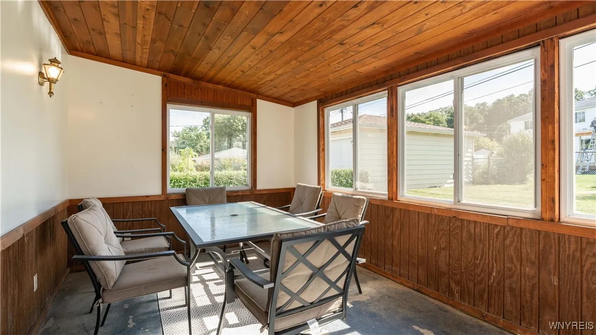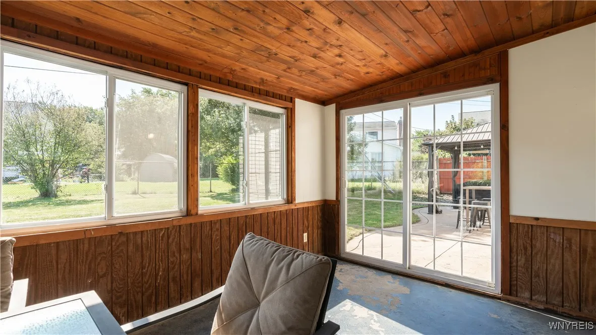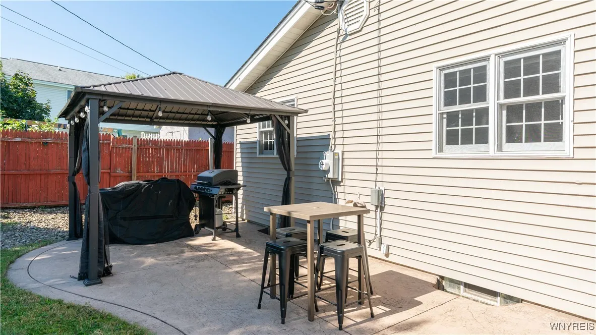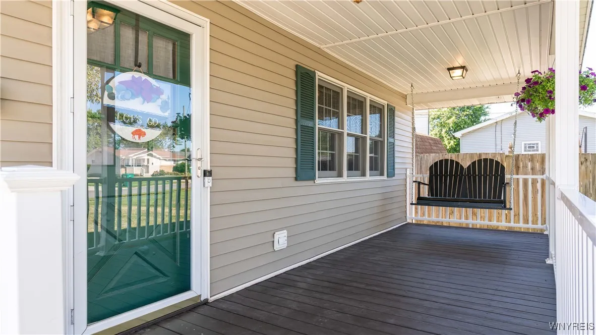Price $224,900
3461 Bethford Drive, Hamburg, New York 14219, Hamburg, New York 14219
- Bedrooms : 3
- Bathrooms : 1
- Square Footage : 960 Sqft
- Visits : 18 in 16 days
Are you ready for the MOST conveniently located ranch?! Nestled in a neighborhood just seconds from the McKinley shopping area, thruways, and new Bills stadium, you won’t want to miss this! Sip coffee from your covered front porch that overlooks your quiet, tree-lined street. Living room and dining room has original hardwood flooring, recessed lighting, and is loaded with natural sunlight. Dining area opens to your large kitchen with newly painted cabinetry, and updated countertops. Kitchen hutch is included which offers more pantry space and is the perfect match to your cabinets. Bonus-stainless steel appliances stay! 3 ample sized bedrooms strategically located in the back of the house. And just wait until you see the basement!! Recently finished basement complete with modern vinyl flooring, new drywall/framing, and they took advantage of all the ceiling height by having it sprayed in a dark tone to give a “finished” look, all while having access to your plumbing and electrical connections for added bonus. Just add in trim work and closet doors and this basement is ready! Second full bathroom has been roughed-in, and all connections are waiting for you. Laundry area has added shelving and counter space for a convenient folding area. Attached 2 car garage has sunroom off the back, just another space you’ll enjoy for entertaining. Backyard has patio area, hot tub electrical connections, and covered gazebo is included. Updates include 7 year young roof, central A/C 2021, brand new electrical panel and service cable 2023. Offers, if any, due 9/10 at 12PM.



