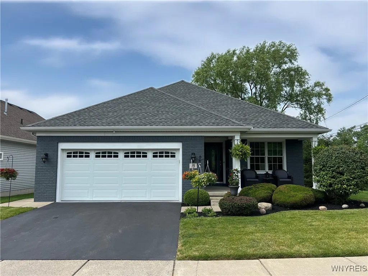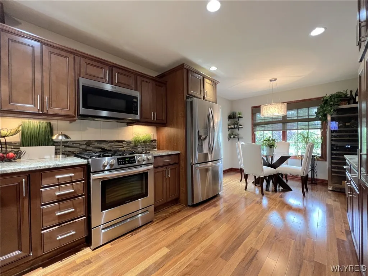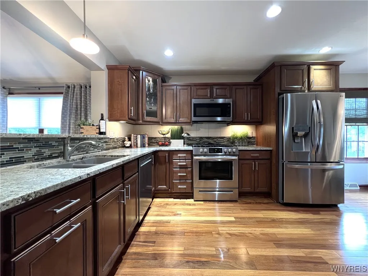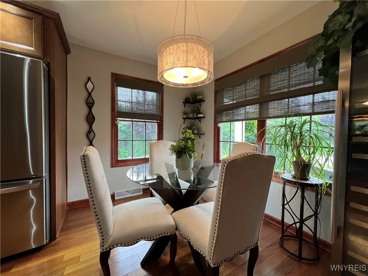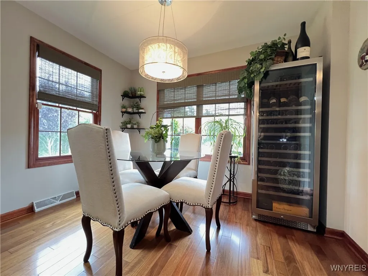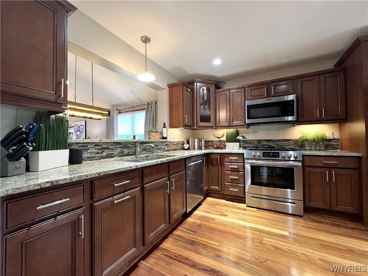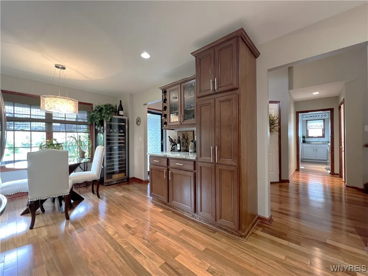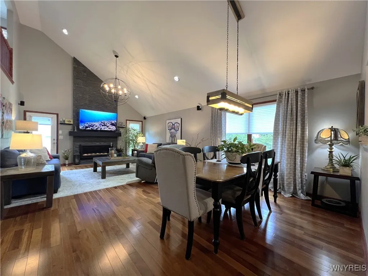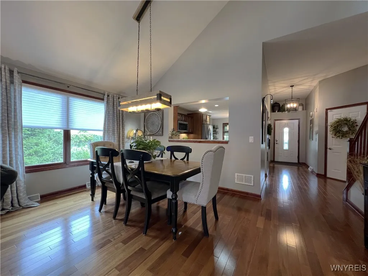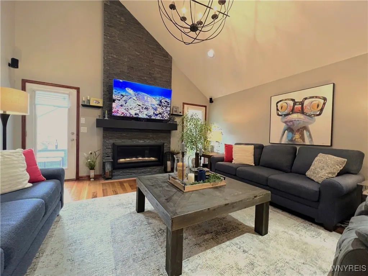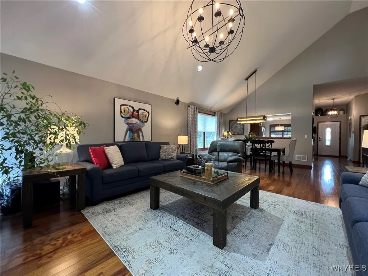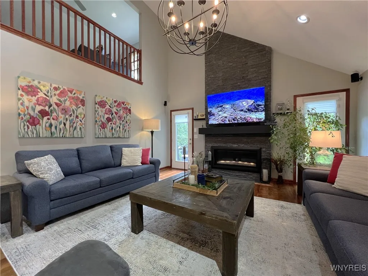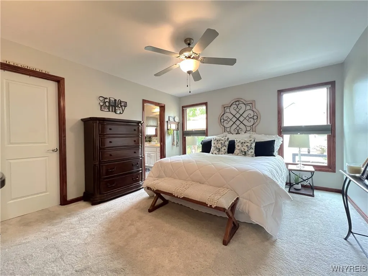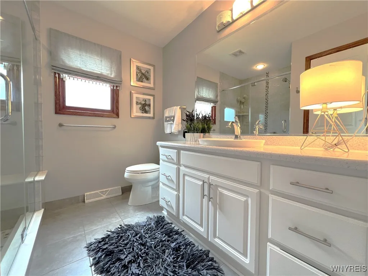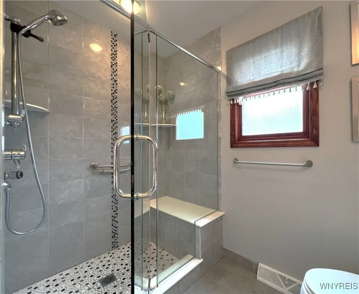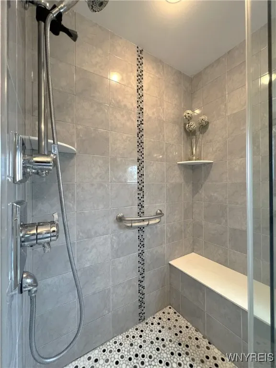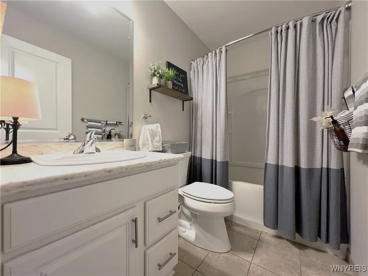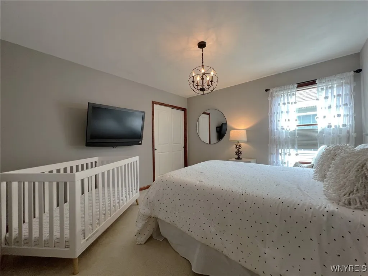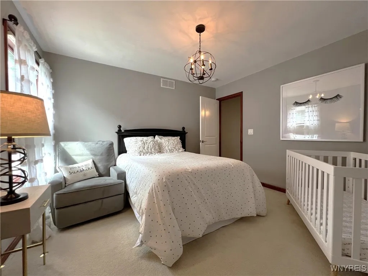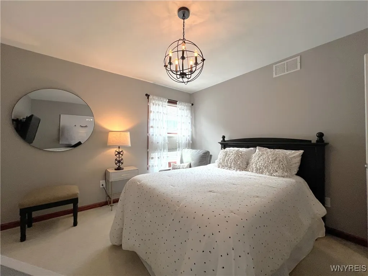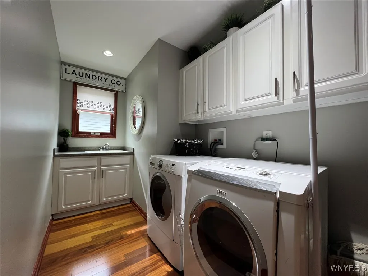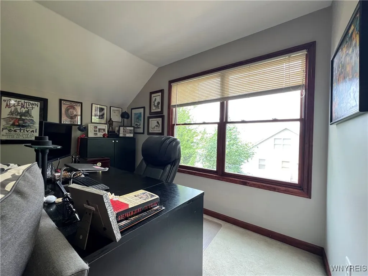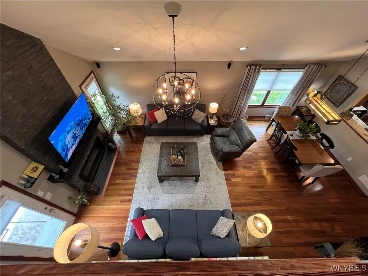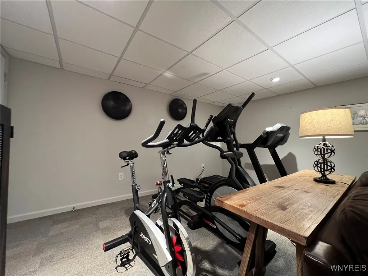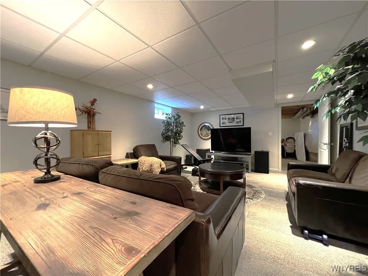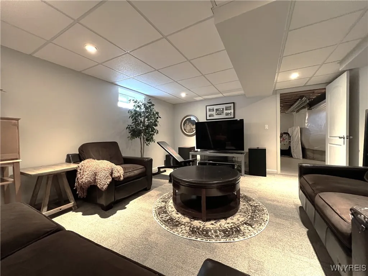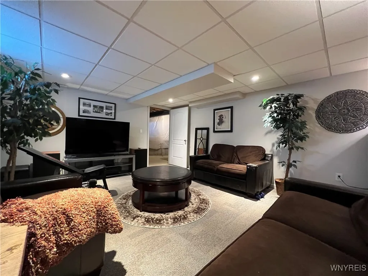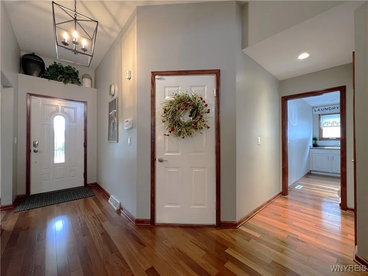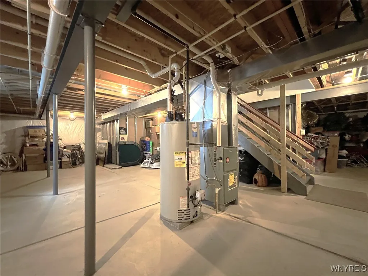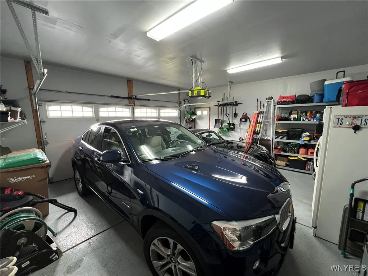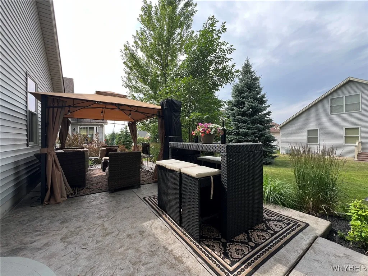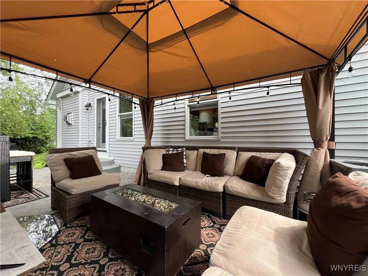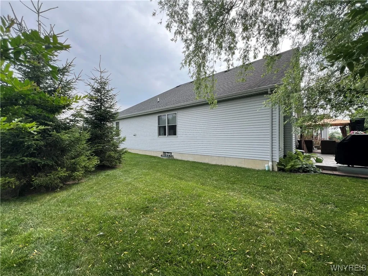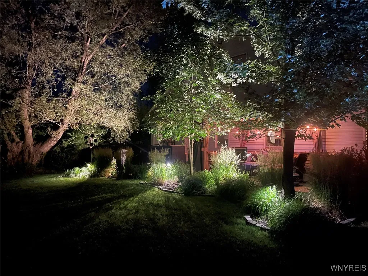Price $399,900
89 Blossom Wood Lane, Cheektowaga, New York 14227, Cheektowaga, New York 14227
- Bedrooms : 2
- Bathrooms : 2
- Square Footage : 1,768 Sqft
- Visits : 8 in 15 days
Stunning custom-built patio home showcasing exceptional upgrades inside and out, including an elegant brick façade. Step inside to find rich Brazilian mahogany hardwood flooring throughout the foyer, kitchen, dining area, and great room. The impressive great room features a soaring ceiling and a striking floor-to-ceiling stone gas fireplace. The gourmet kitchen is a chef’s dream with maple cabinetry finished in an ebony glaze, granite countertops, LED lighting, a Blanco granite drop-in sink, and stainless steel appliances including a slide-in gas range. The luxurious primary suite offers a spacious walk-in closet and a spa-like en-suite bath with radiant heated mosaic tile flooring, a large walk-in shower with a Corian bench, and high-end Kohler fixtures. A versatile loft includes an additional walk-in closet, while the partially finished basement provides extra space ideal for relaxing or working out. Additional highlights include Bose surround sound system, six-panel and pocket doors, Pella windows, a high-efficiency furnace and water heater, central air, glass block windows, sump pump with backup, first-floor laundry and a new garage door and opener. Enjoy outdoor living on the expansive 27×13 stamped concrete patio and the beautiful park-like side yard. This desirable end unit also features keyless entry and an alarm system for added convenience and peace of mind. Actual square footage is 1768sq ft according to appraiser. Offers to be reviewed on Tuesday August 12th at 5PM.



