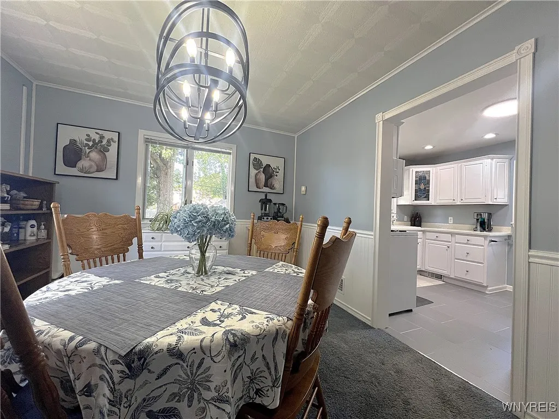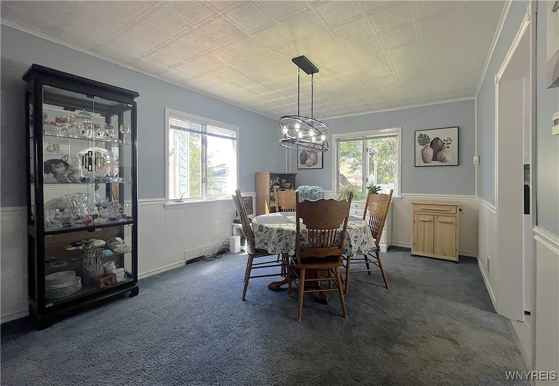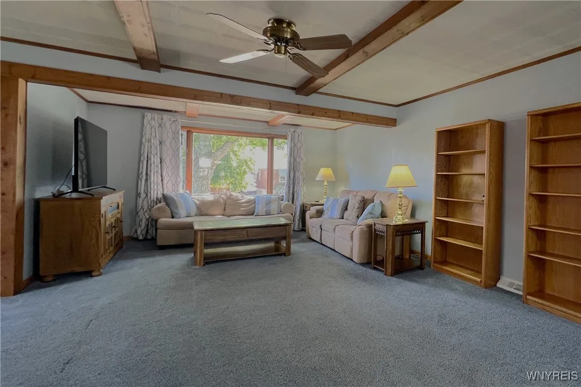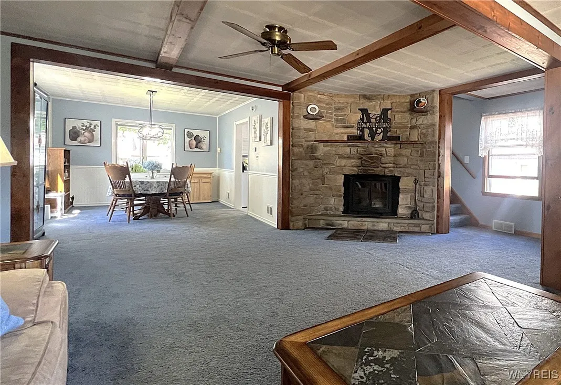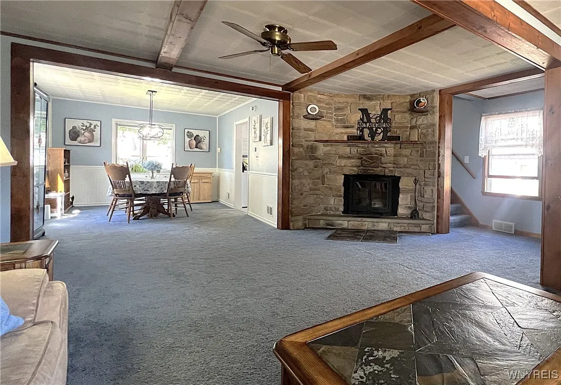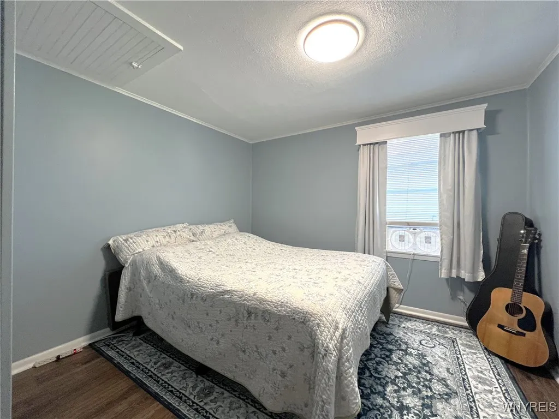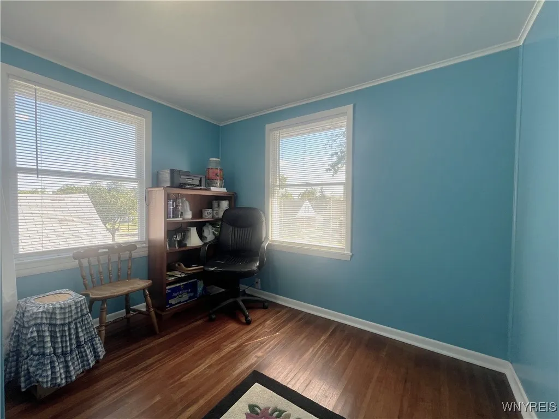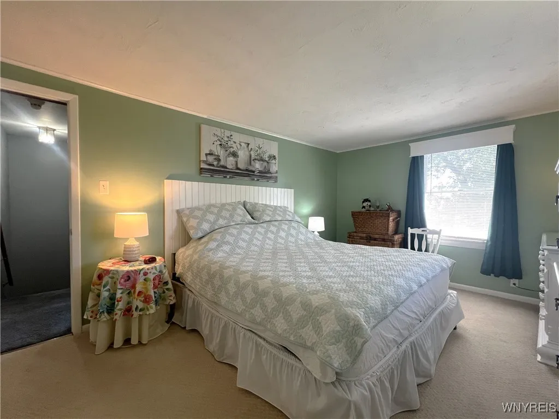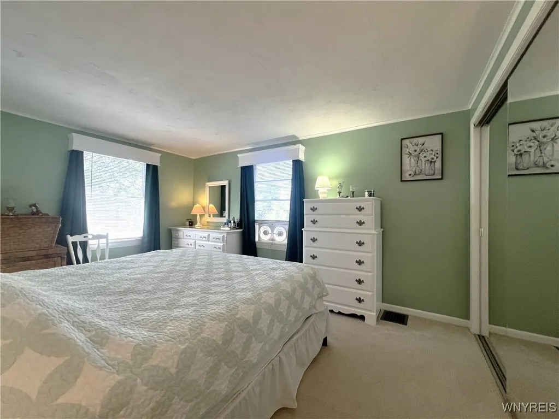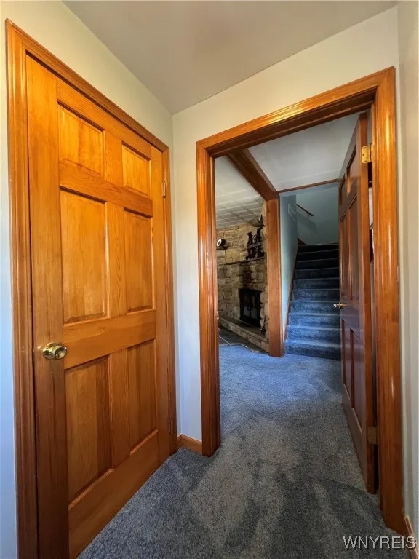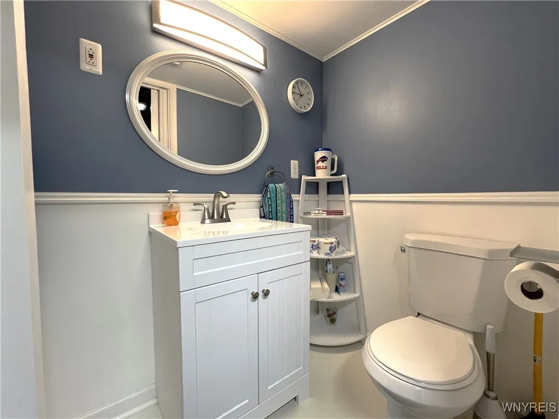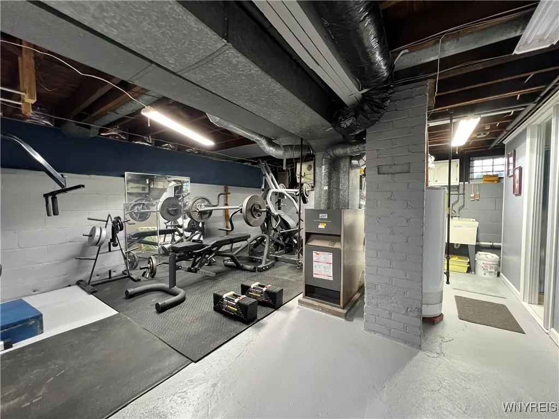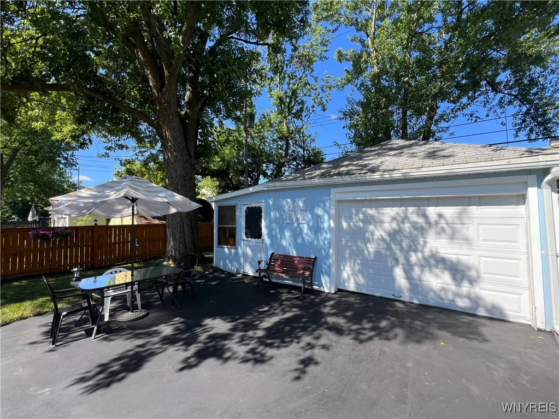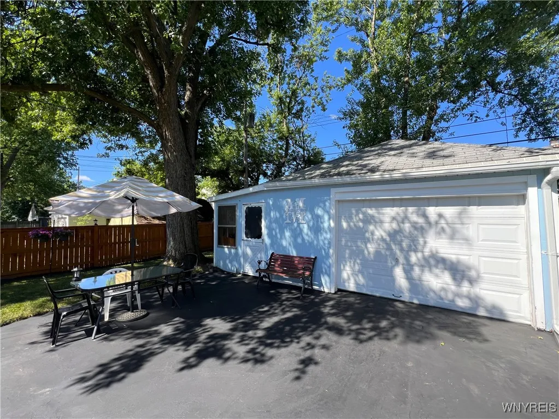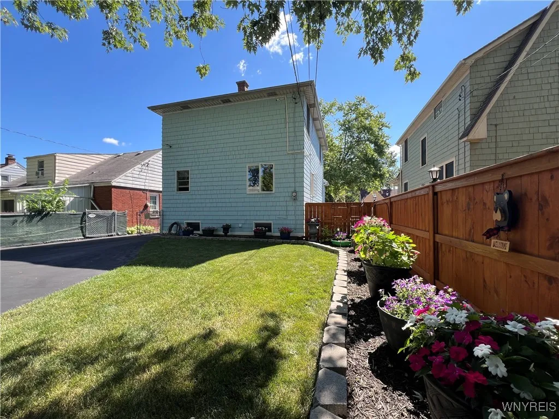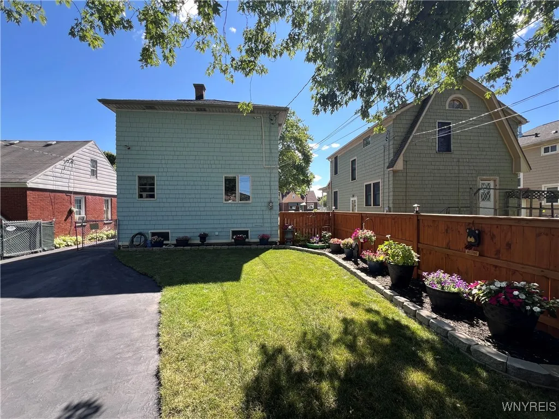Price $239,900
671 Mount Vernon Road, Cheektowaga, New York 14215, Cheektowaga, New York 14215
- Bedrooms : 3
- Bathrooms : 2
- Square Footage : 1,380 Sqft
- Visits : 7 in 20 days
Welcome to this spacious and updated 3-bedroom, 2 full bath home offering comfort, functionality, and peace of mind. Inside, you’ll find a bright, modern kitchen and freshly painted interiors. Enjoy laminate flooring in the bedrooms and durable luxury vinyl plank in the beautifully remodeled upstairs bathroom (2021). Hardwood floors lie beneath the carpeting, ready to be revealed if desired. The layout is both practical and welcoming, with a large front entryway and a side entrance—both offering generous closet space for extra storage. A stunning wood-burning fireplace provides a cozy focal point in the living area, perfect for relaxing evenings. The home is equipped with a full basement and features a 1.5-car garage. The newly resurfaced driveway accommodates 5–6 vehicles with ease. Installed security cameras covering the sides and backyard, an alarm system, and a fully fenced yard with a new rust-proof post fence (2024). The spacious backyard is ideal for outdoor enjoyment, entertaining, or simply relaxing in a private setting. Additional highlights include Fios high-speed internet availability and a newer roof (2022). This thoughtfully updated home offers both comfort and convenience—schedule your showing today! Offers to be reviewed Thursday 7/31 at 5PM.




