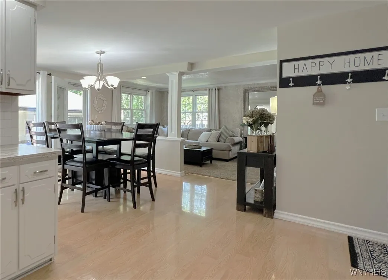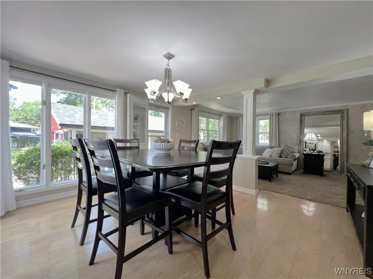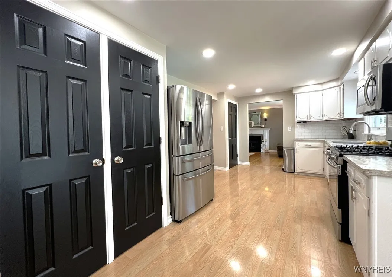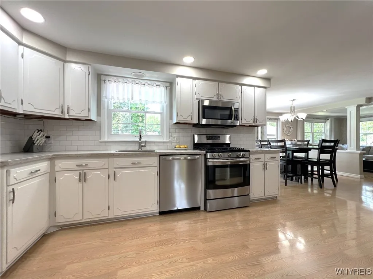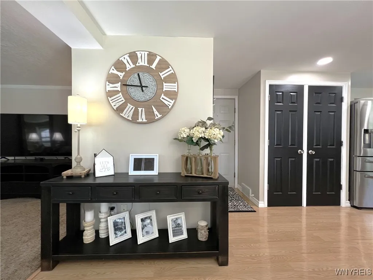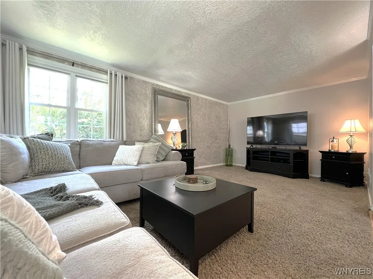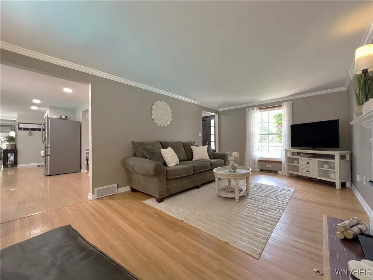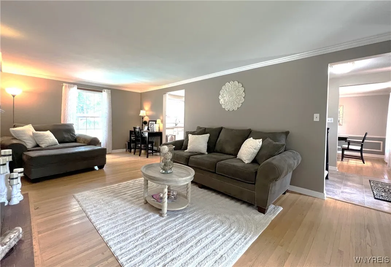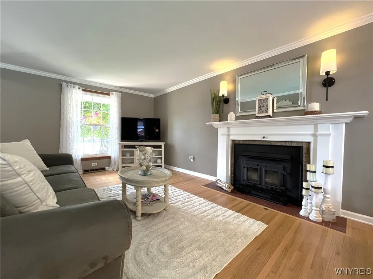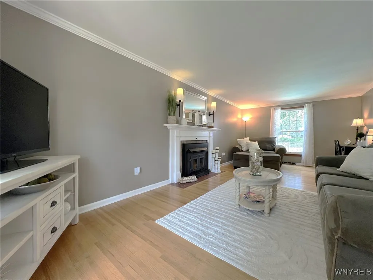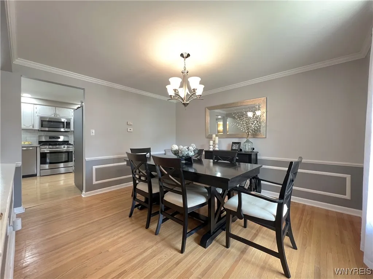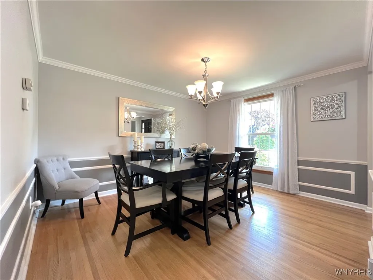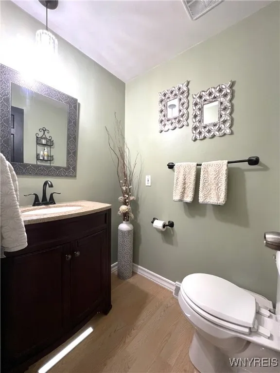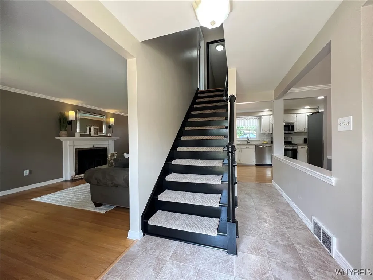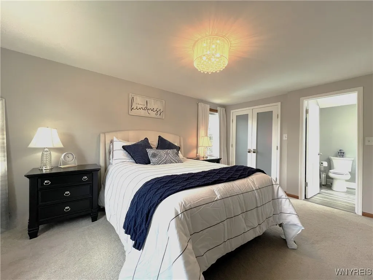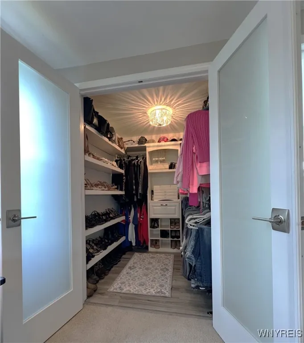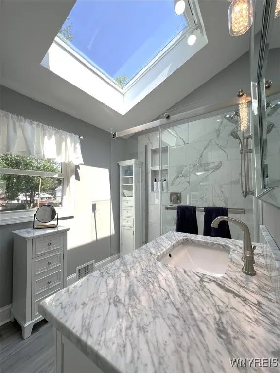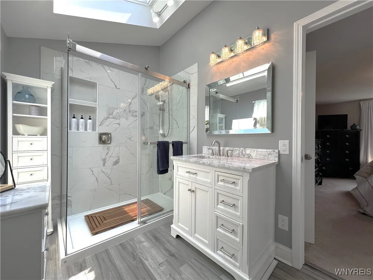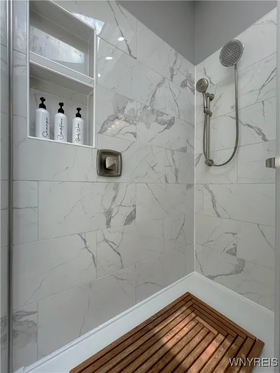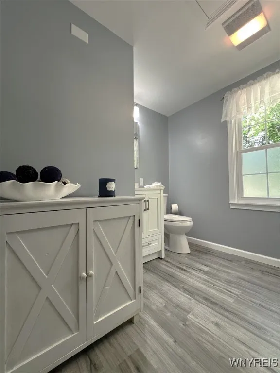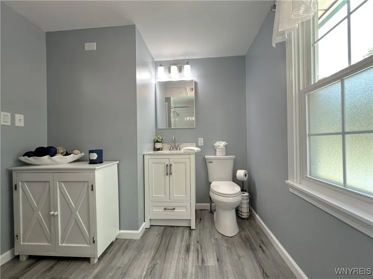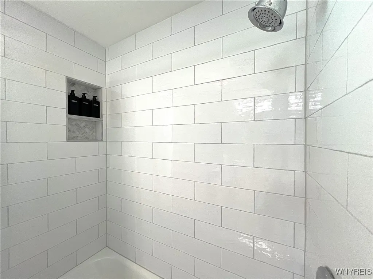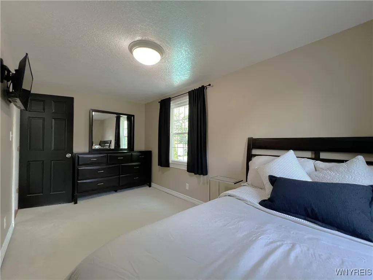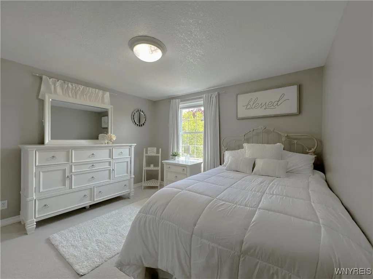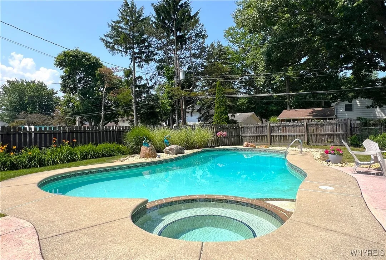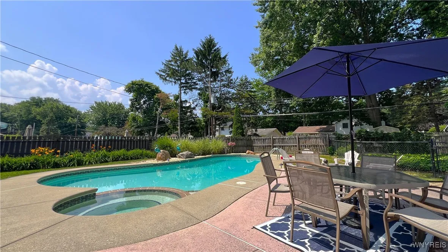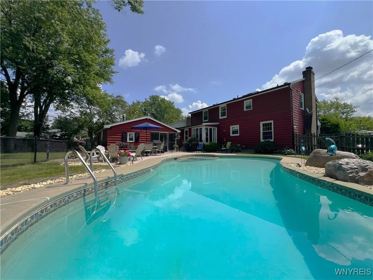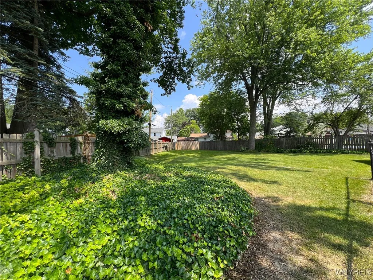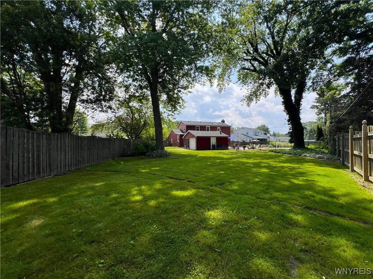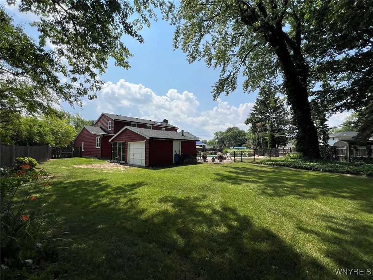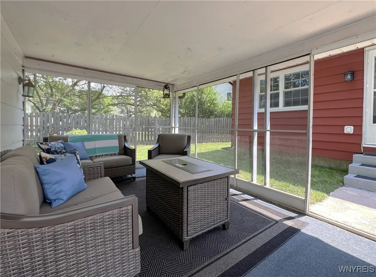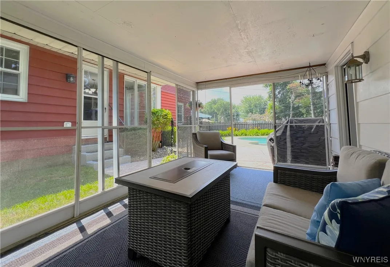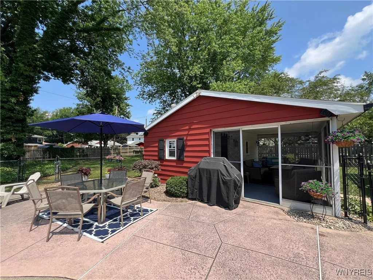Price $449,900
84 Brianwood Drive, West Seneca, New York 14224, West Seneca, New York 14224
- Bedrooms : 4
- Bathrooms : 2
- Square Footage : 2,202 Sqft
- Visits : 9 in 13 days
This is the one you’ve been waiting for… Welcome to 84 Brianwood Drive! This beautiful 2-story colonial offers 2,200 sq ft of living space with 4 bedrooms and 2.5 baths, perfectly updated and move-in ready. Located in a highly desirable neighborhood on an oversized lot, the home provides plenty of space and privacy. Great curb appeal includes extensive landscaping, a double wide concrete driveway with stamped edge, 2-car attached garage, and a long covered front porch. Inside, fresh neutral paint and a warm, inviting decor greet you. The bright foyer opens to the family room, featuring gleaming hardwood floors and a charming wood-burning fireplace. A formal dining room flows into the updated open kitchen, complete with stainless appliances, subway tile backsplash, and double-thickness counters offering generous prep space. A wall of windows fills the space with natural light and overlooks the expansive, private backyard oasis. The cozy living room and convenient half bath round out the first floor. Pops of black in the staircase and six-panel doors add a striking, modern touch. Upstairs, you’ll find four spacious bedrooms, including a luxurious primary suite with a fully remodeled ensuite bath featuring a cathedral ceiling, skylight, tiled walk-in shower, and a dream double-entry closet. The second full bath also has been beautifully updated with new flooring, tiled shower, and a large laundry closet. Refinished hardwood flooring completes the upper level. Step outside to your private, park-like retreat—fully fenced with space to entertain. A heated inground pool, jacuzzi, bricked firepit, and screened patio await, plus a second garage for extra storage. Two natural gas hookups make grilling easy, whether in the front or back yard. Central A/C, a new roof (2023), new gutters (2024), and wonderful neighbors make this home a rare find. Showings begin 7/22. Open houses 7/26 & 7/27, 11am–1pm. Offers due 7/29 at 5pm.





