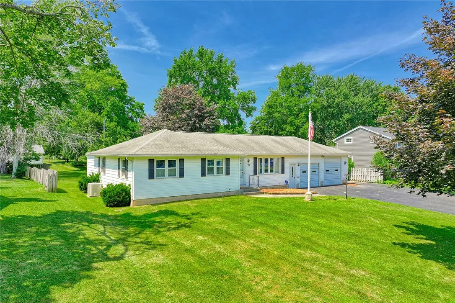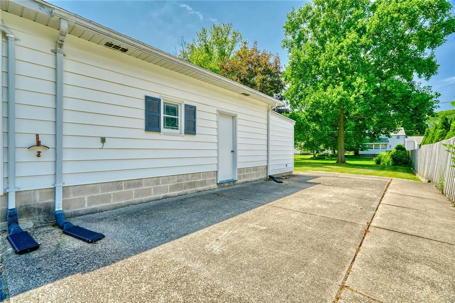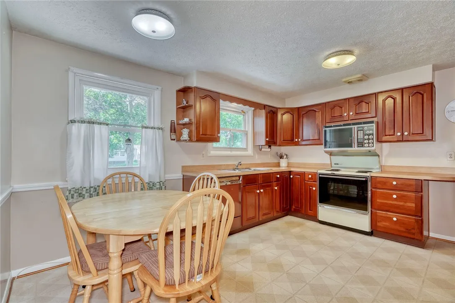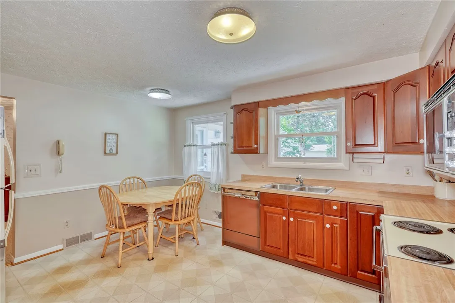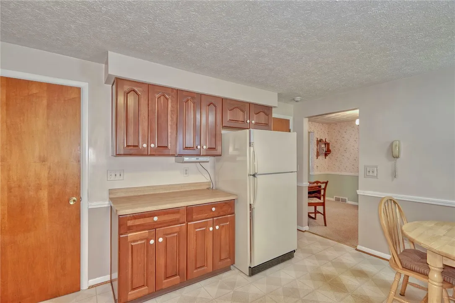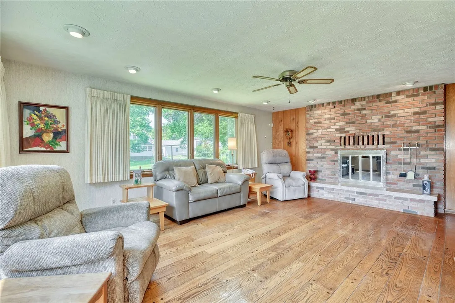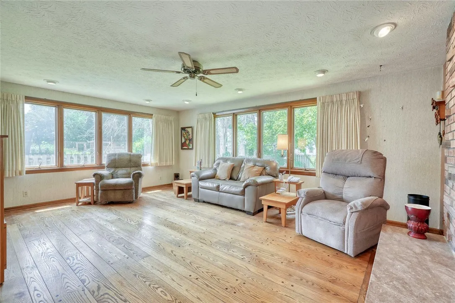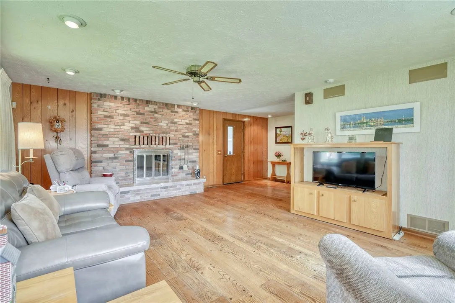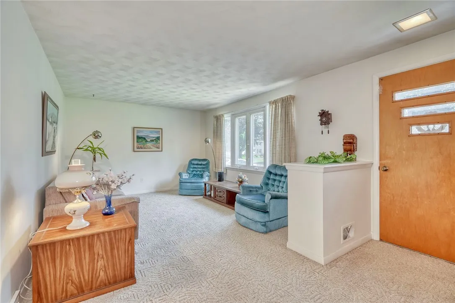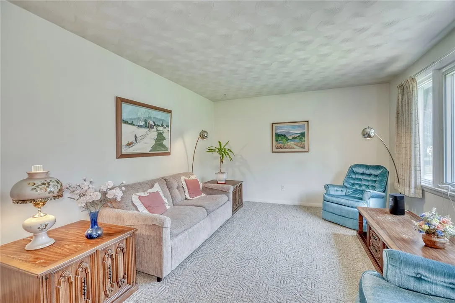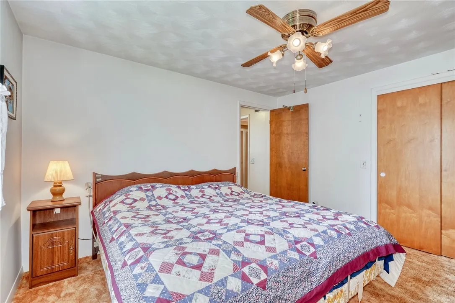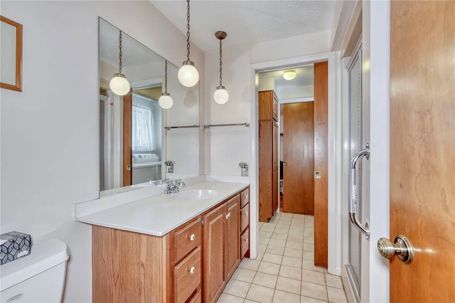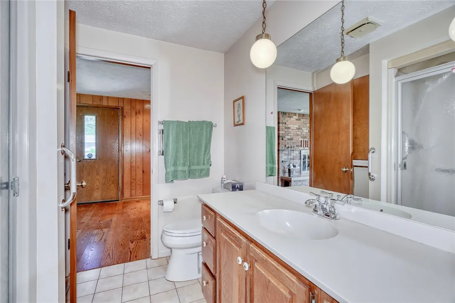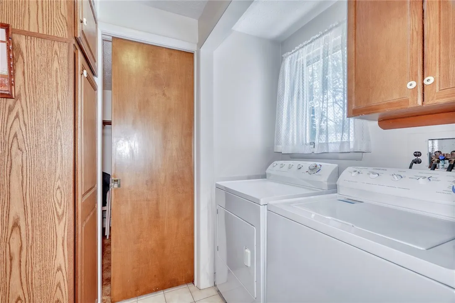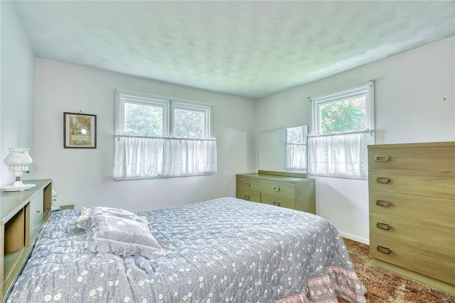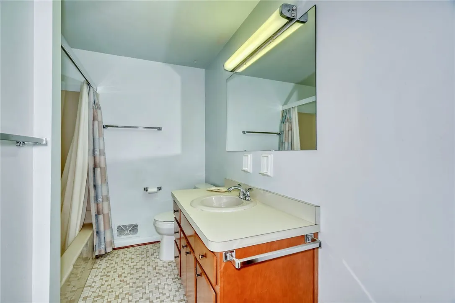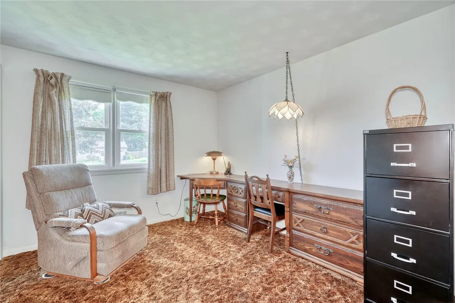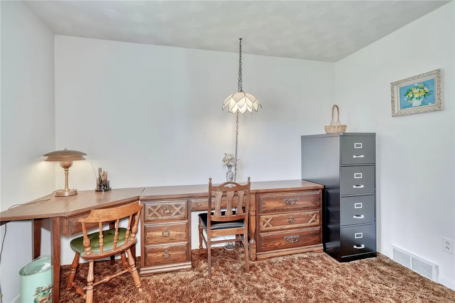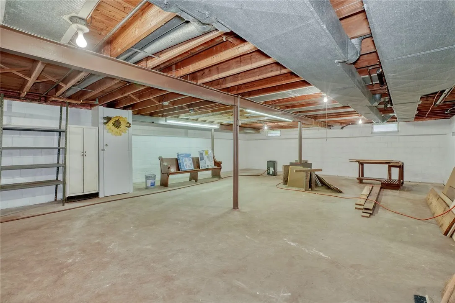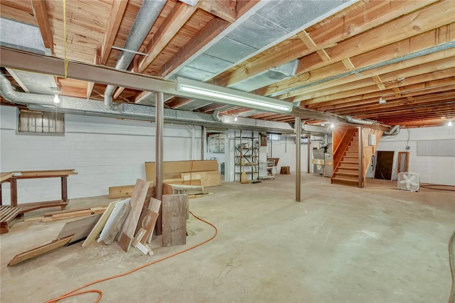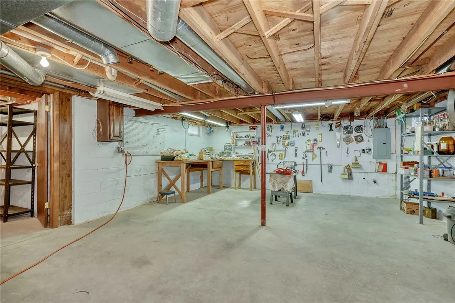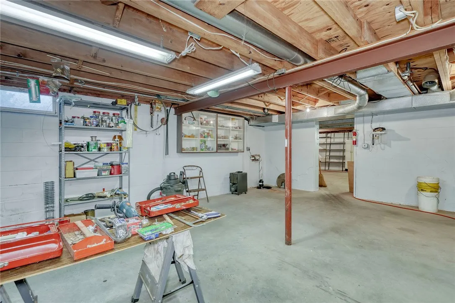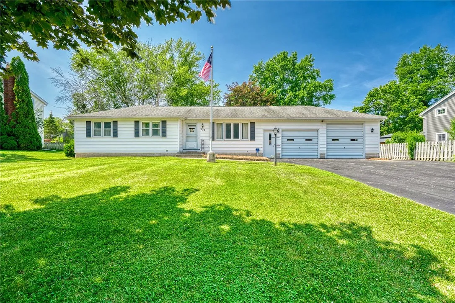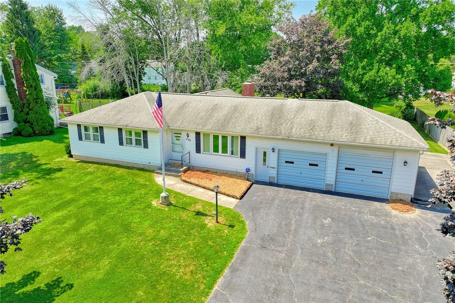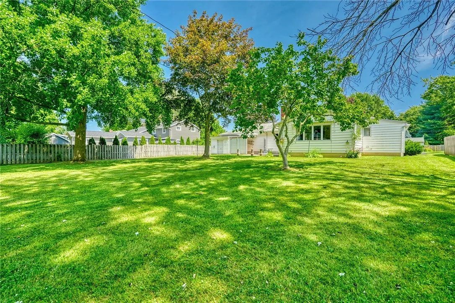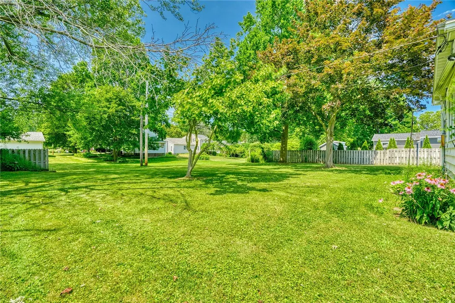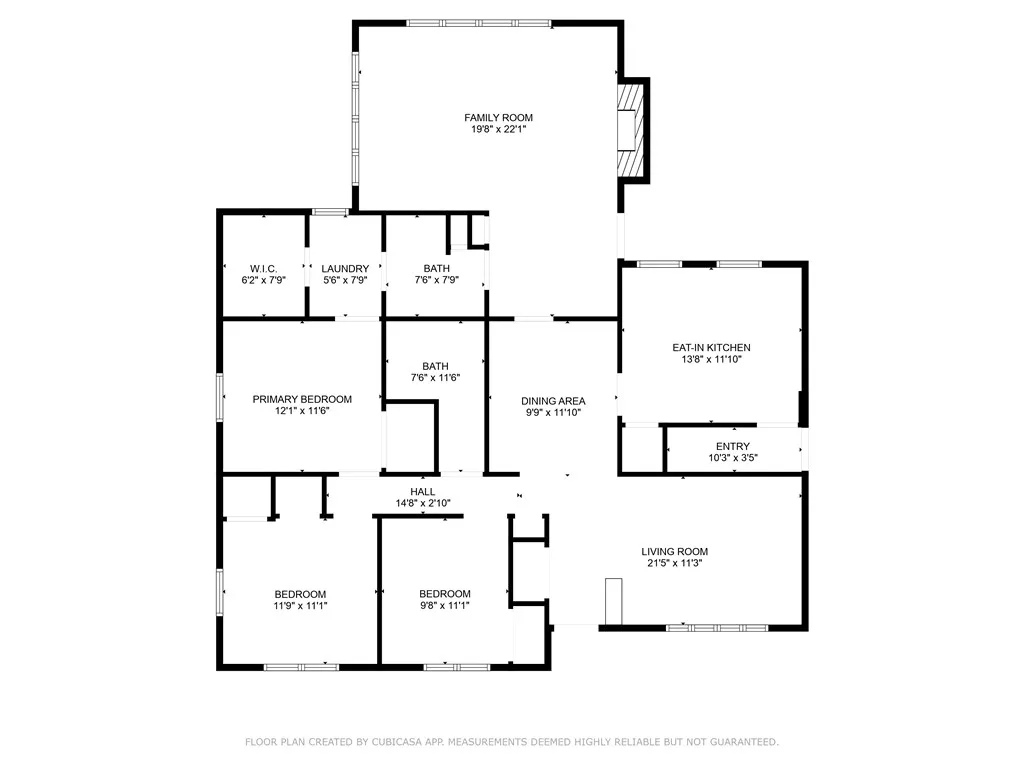Price $299,000
239 London Road, Webster, New York 14580, Webster, New York 14580
- Bedrooms : 3
- Bathrooms : 2
- Square Footage : 1,746 Sqft
- Visits : 15 in 20 days
WEBSTER VILLAGE! SPRAWLING 1,746 SQ.FT. RANCH FEATURES AN AMAZING FAMILY ROOM WITH BEAUTIFUL PEGGED-OAK HARDWOOD FLOORING, WALL OF WINDOWS, AND AN IMPRESSIVE BRICK FIREPLACE! EAT-IN KITCHEN W/RICH CHERRY CABINETRY *FORMAL LIVING AND DINING ROOMS *1ST FLOOR LAUNDRY *PRIMARY BEDROOM W/WALK-IN CLOSET, CARPET WITH UNDERLYING HARDWOODS * ENSUITE BATH W/TILE FLOOR, AND OVERSIZED SHOWER ENCLOSURE *TWO ADDITIONAL BEDROOMS AND MAIN BATH W/TILE FLOOR AND TUB/SHOWER COMBO *FULL BASEMENT W/HUGE WORKSHOP FOR THE HOBBYISTS/CRAFTSMAN *VINYL SIDING *UPDATED THERMOPANE WINDOWS *FURNACE (2017) *CENTRAL AIR (2007) *ARCHITECTURAL ROOF (2010) *OVERSIZED 2-CAR GARAGE W/STAIR ACCESS TO OVERHEAD STORAGE *SHED ATTACHEMNT TO GARAGE W/OVERHEAD DOOR *4-CAR WIDE BLACKTOP DRIVEWAY W/SIDE APRON NEXT TO GARAGE * BACKYARD CONCRETE PATIO *GENERATOR SWITCH *200 AMP ELECTRIC SERVICE *CLOSE TO ALL VILLAGE CONVENIENCES . . . SHOWINGS START THURS AUG 7TH *NEGOTIATIONS ON WED. AUG 13TH @ 12 NOON * PLEASE ALLOW 24 HRS FOR SELLER TO RESPOND * * * * WATCH THE VIDEO * * *



