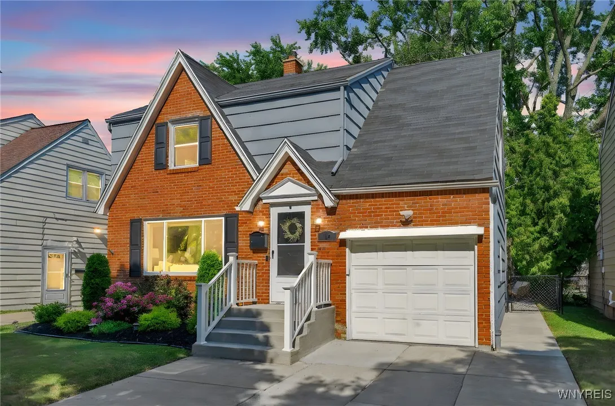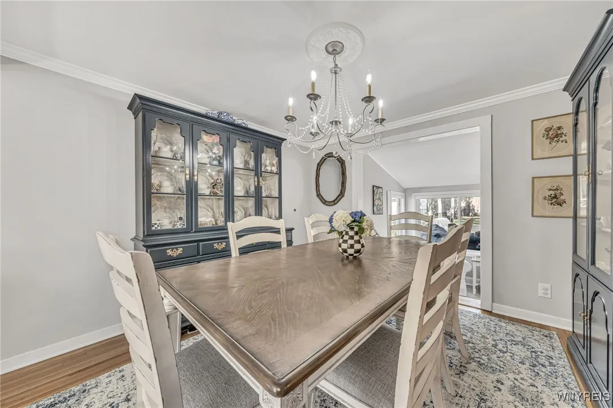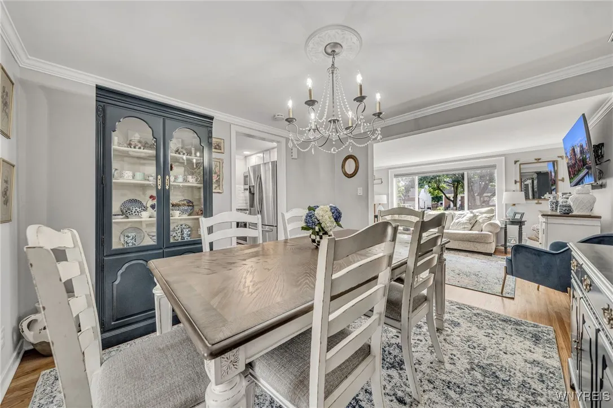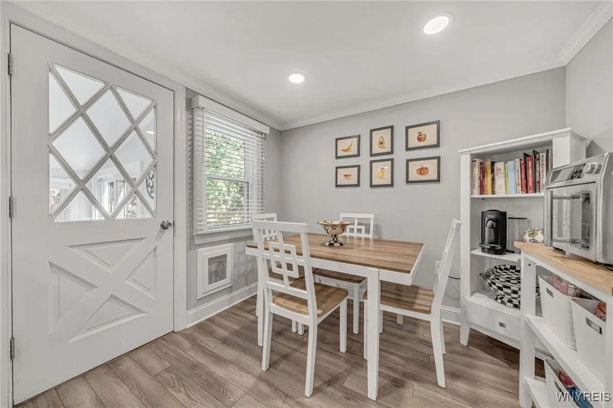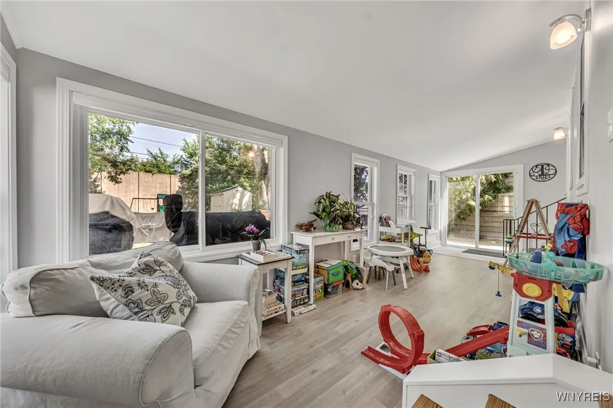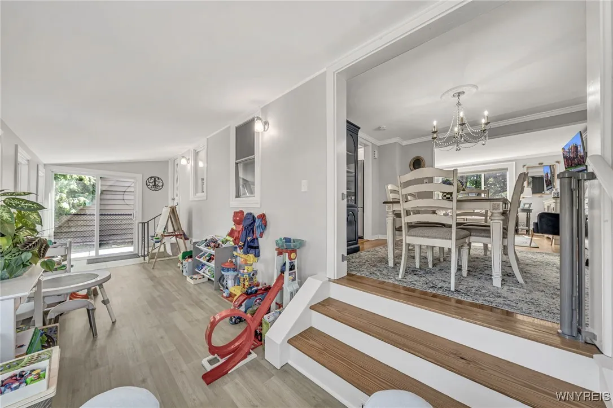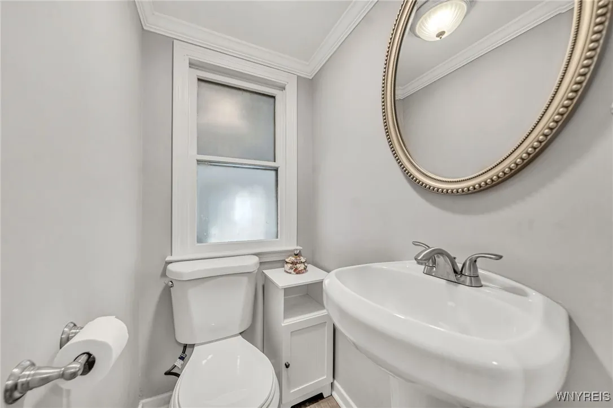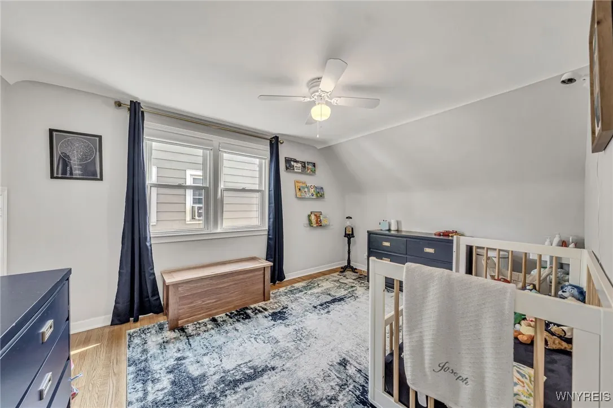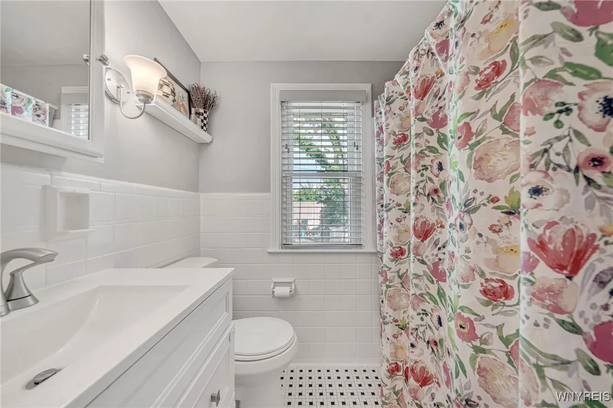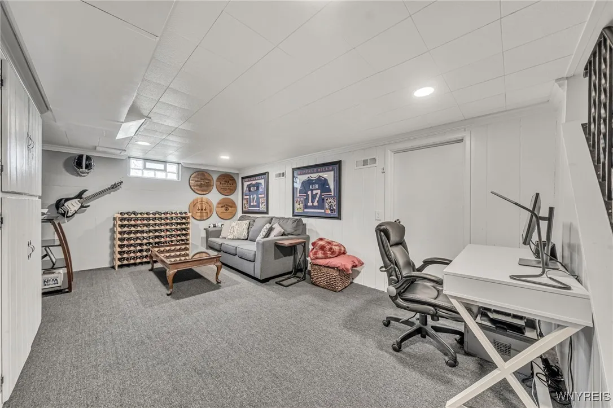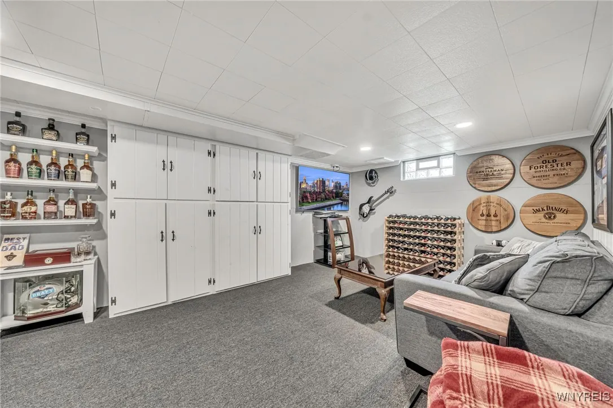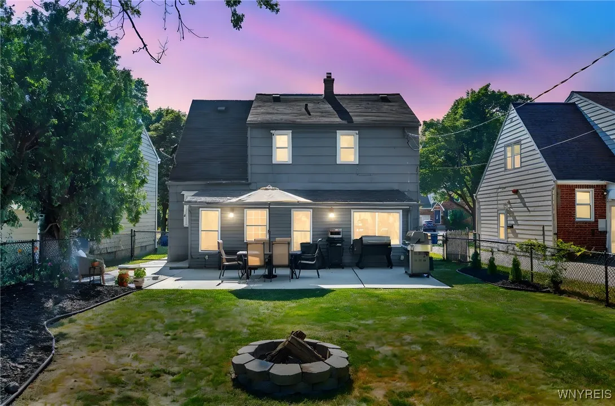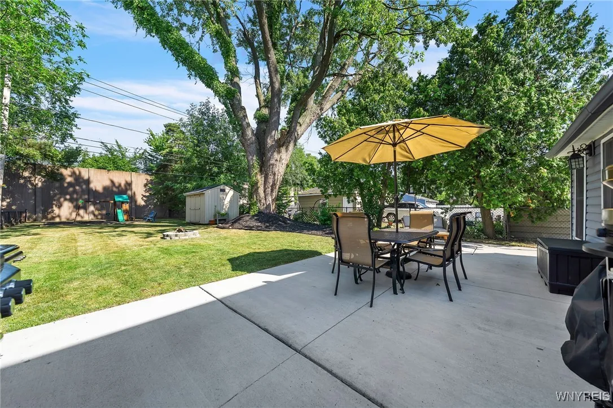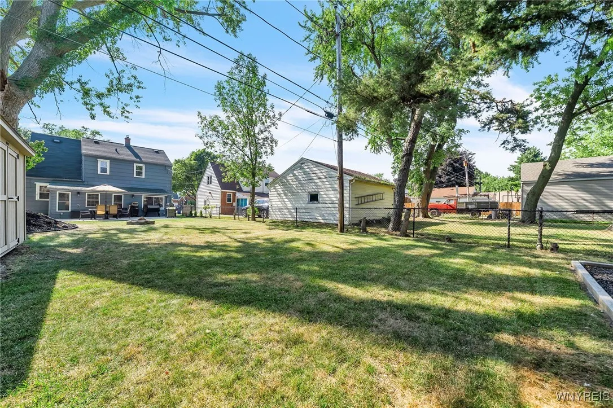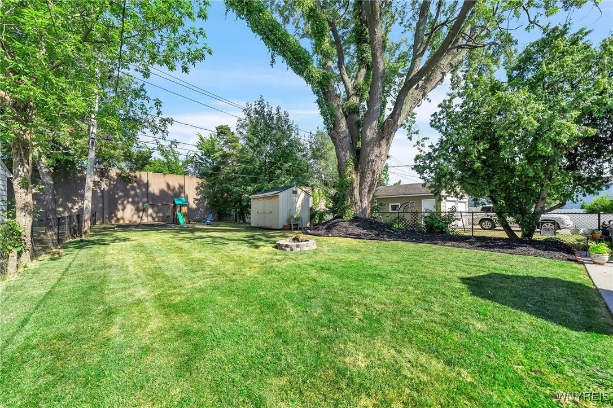Price $299,900
116 Ridgewood Drive, Amherst, New York 14226, Amherst, New York 14226
- Bedrooms : 3
- Bathrooms : 1
- Square Footage : 1,470 Sqft
- Visits : 3
Spectacular updated Amherst home in prime location with Smallwood schools! Perfect location close to Village of Williamsville and thruway for fast downtown accessibility! Upon entry you are greeted by the classical brick facade, updated landscaping and oversized concrete driveway! Once inside you will notice the large family room opening to formal dining room with solid hardwood floors! Adjacent to dining room is updated eat in kitchen with artisan cabinetry, granite counters, LED lighting, custom tile backsplash, coffee bar and SS appliances. The entire rear of the house boasts a stunning morning room with loads of natural light. Second floor bedrooms are all generously sized with solid hardwood floors. Spacious primary suite includes walk in closet! Update full guest bath. Partially finished basement with built ins provides wonderful bonus space for office or playroom! Too many updated to list but they include, paint, flooring, fixtures, patio, electrical, refinished hdwd, appliances, furnace, HWT, AC and windows! Private rear yard is an outdoor oasis! Giant concrete patio allows for exquisite outdoor dining along with relaxing fire pit area. Huge shed provides great additional storage. Offers due Tuesday, August 19th at 8:00pm.



