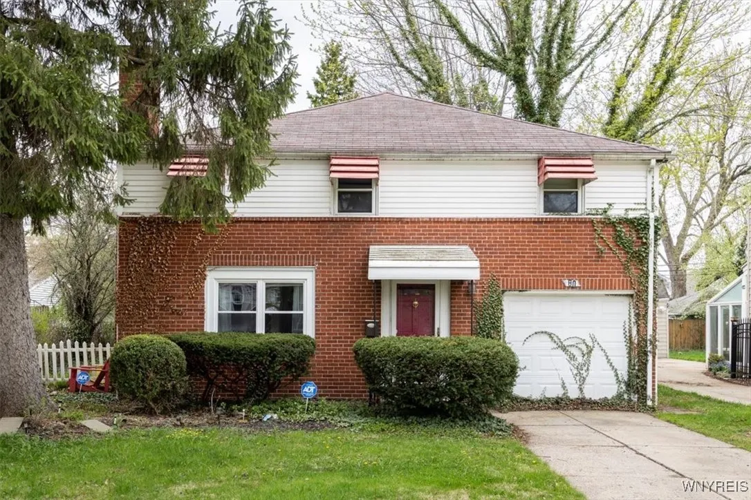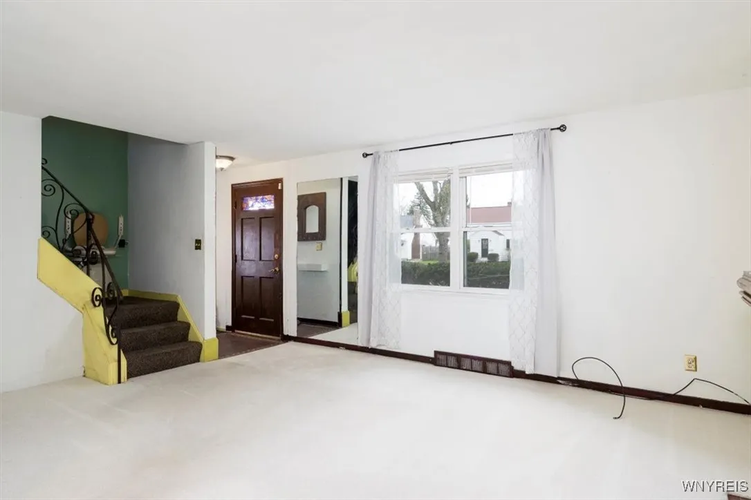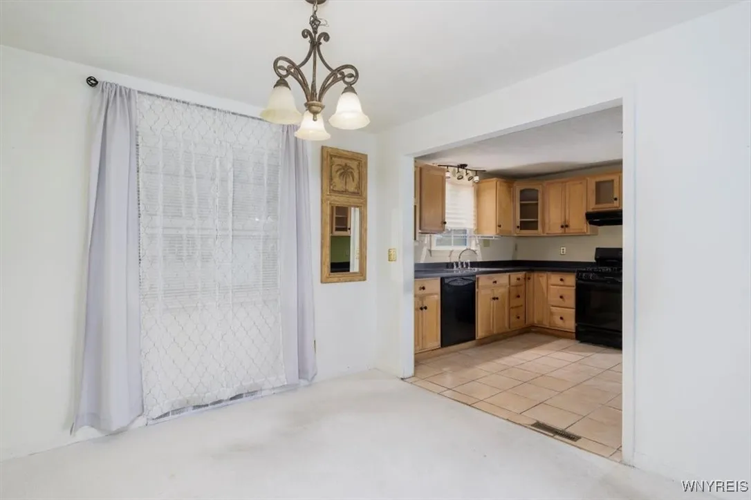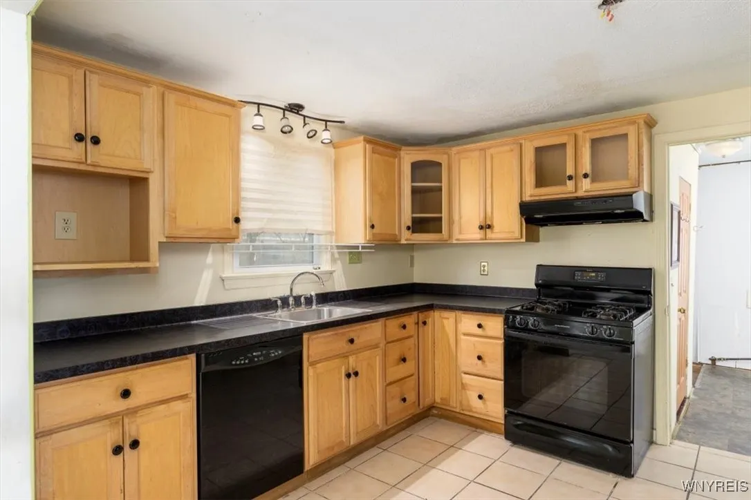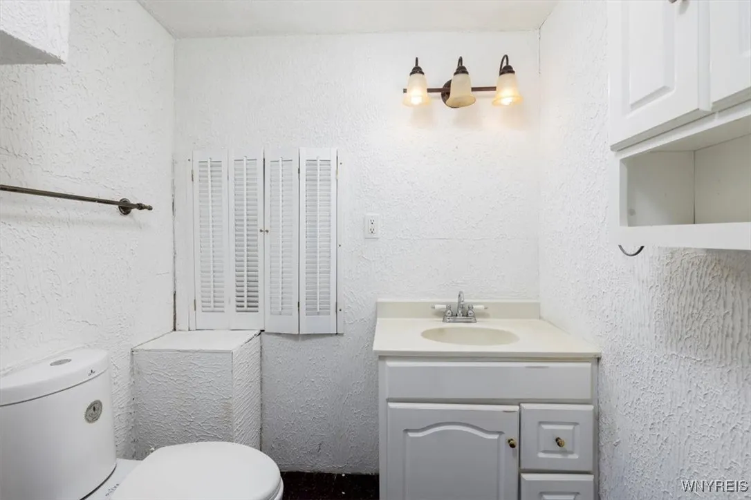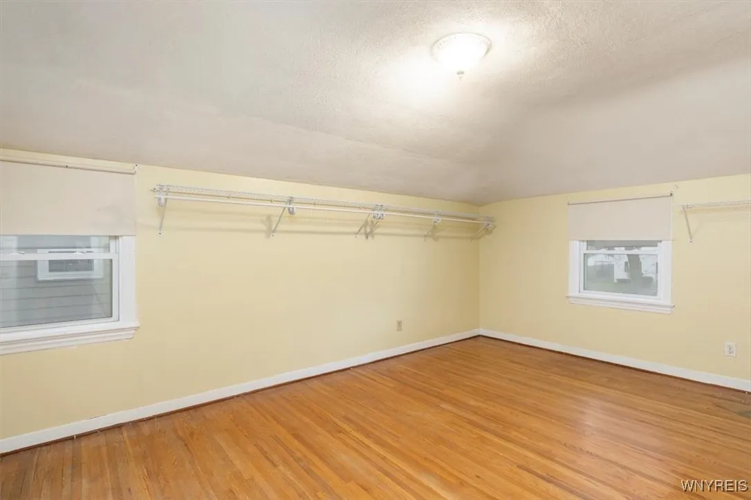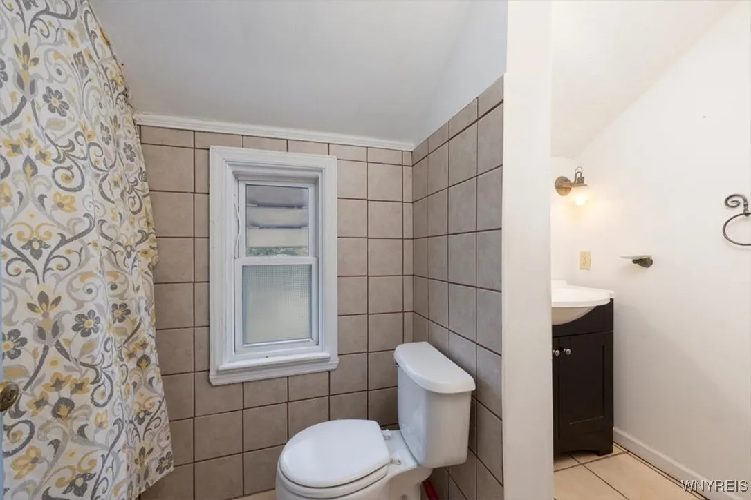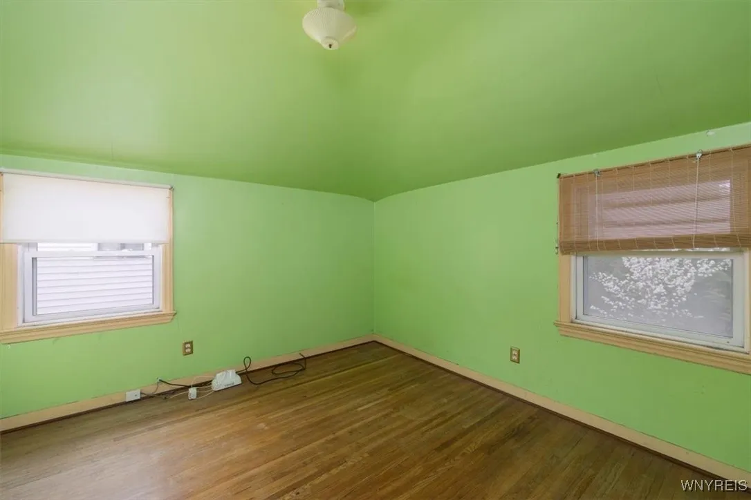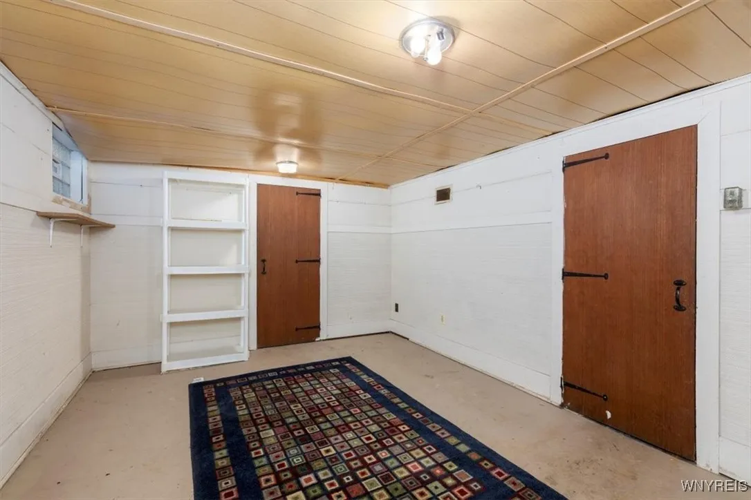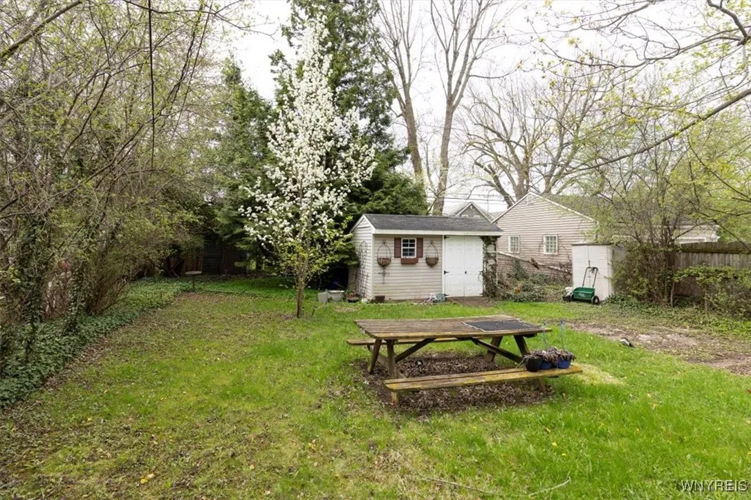Price $209,900
80 Mona Drive, Amherst, New York 14226, Amherst, New York 14226
- Bedrooms : 3
- Bathrooms : 1
- Square Footage : 1,239 Sqft
- Visits : 22 in 10 days
Welcome to 80 Mona Drive, nestled within the highly sought-after Amherst School District. This charming residence offers 3 generously sized bedrooms and 1.5 baths. The inviting front entry opens to a spacious living room anchored by a gas fireplace, seamlessly flowing into a formal dining room—perfect for entertaining. The kitchen features warm light wood cabinetry contrasted beautifully by dark countertops and coordinating appliances. Upstairs, you’ll find three spacious bedrooms with original hardwood floors and a full bath, blending character with comfort. The former garage has been thoughtfully converted into versatile living space, ideal for a first-floor laundry, home office, or additional family room, with convenient access to a partially fenced, tree-lined backyard.
Showings begin Thursday, May 1st at 9:00 AM.



