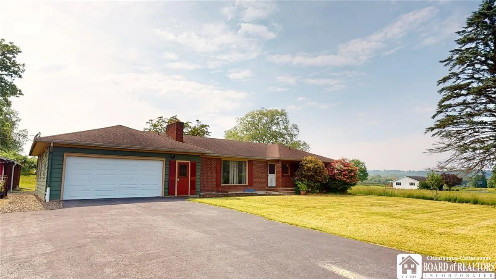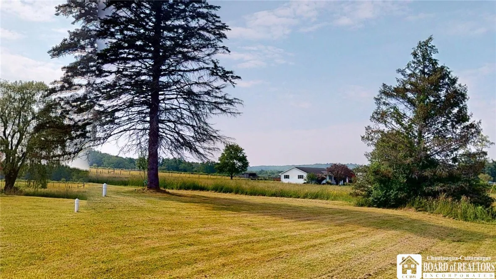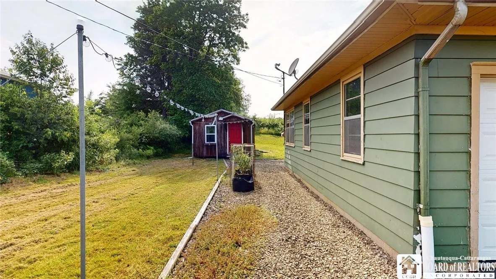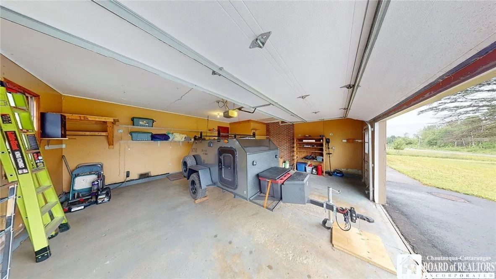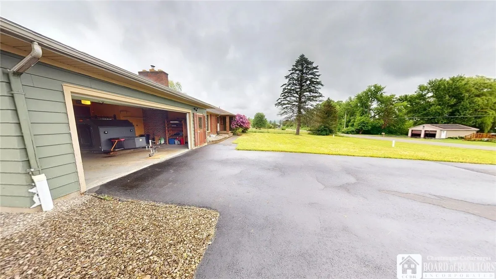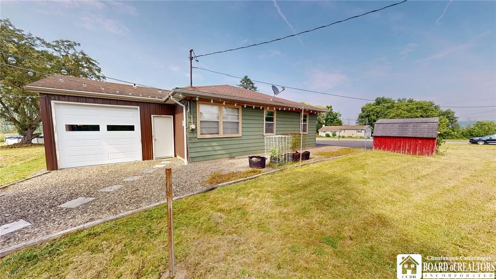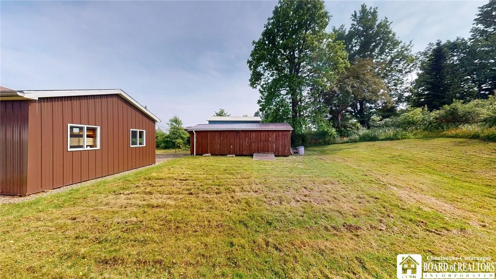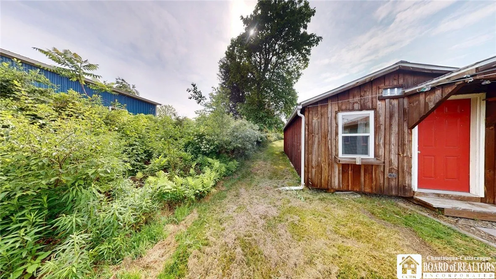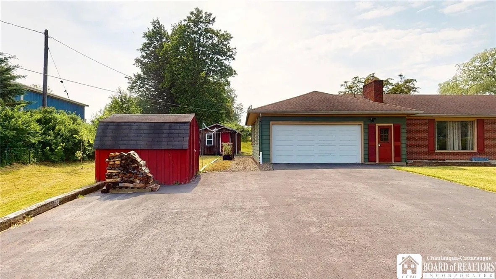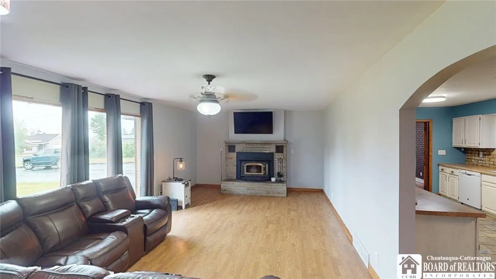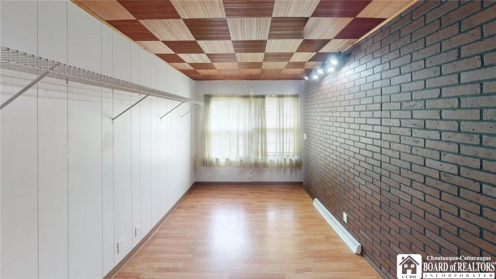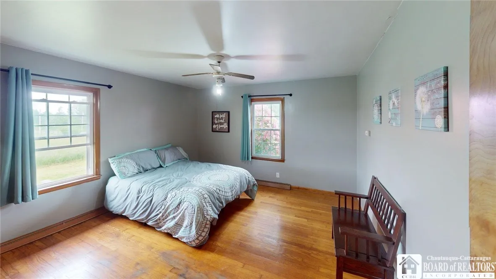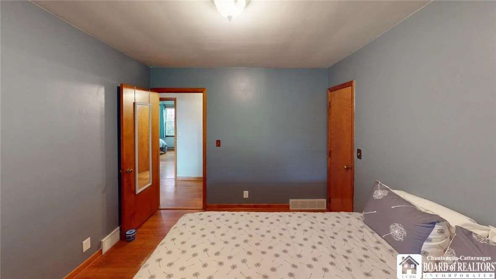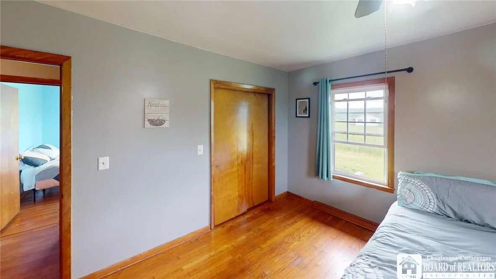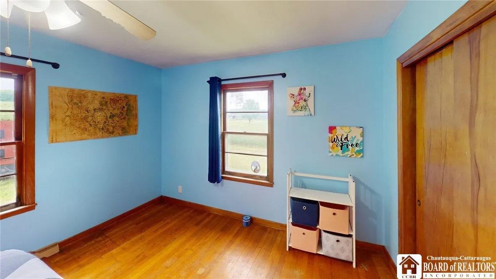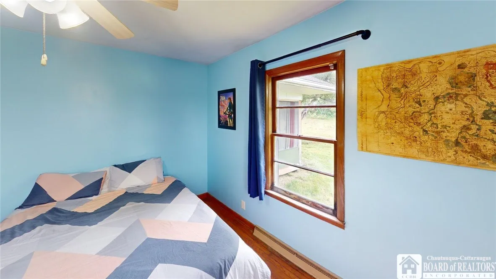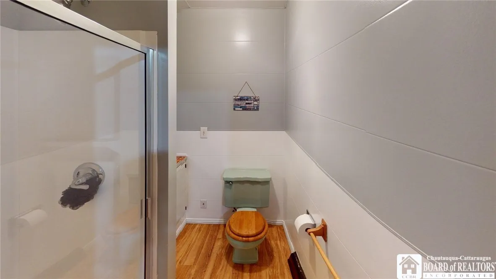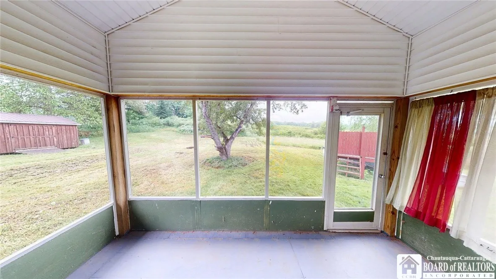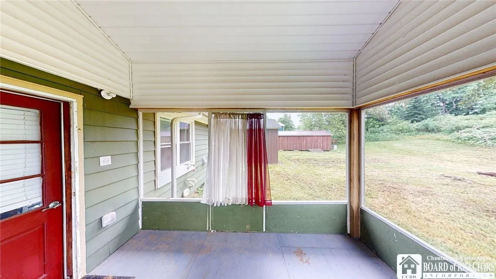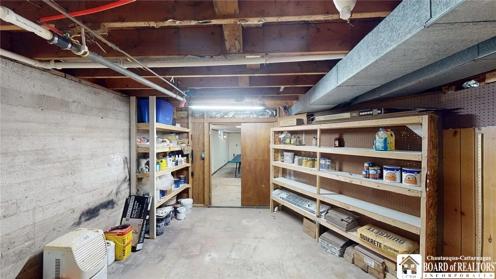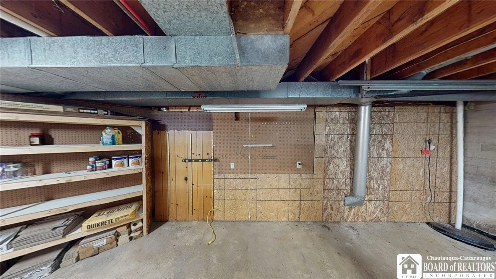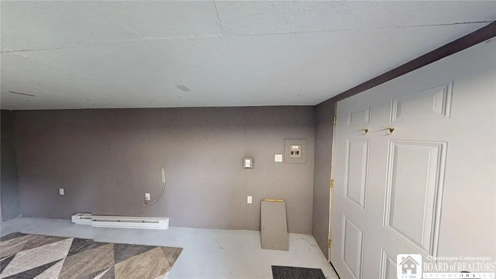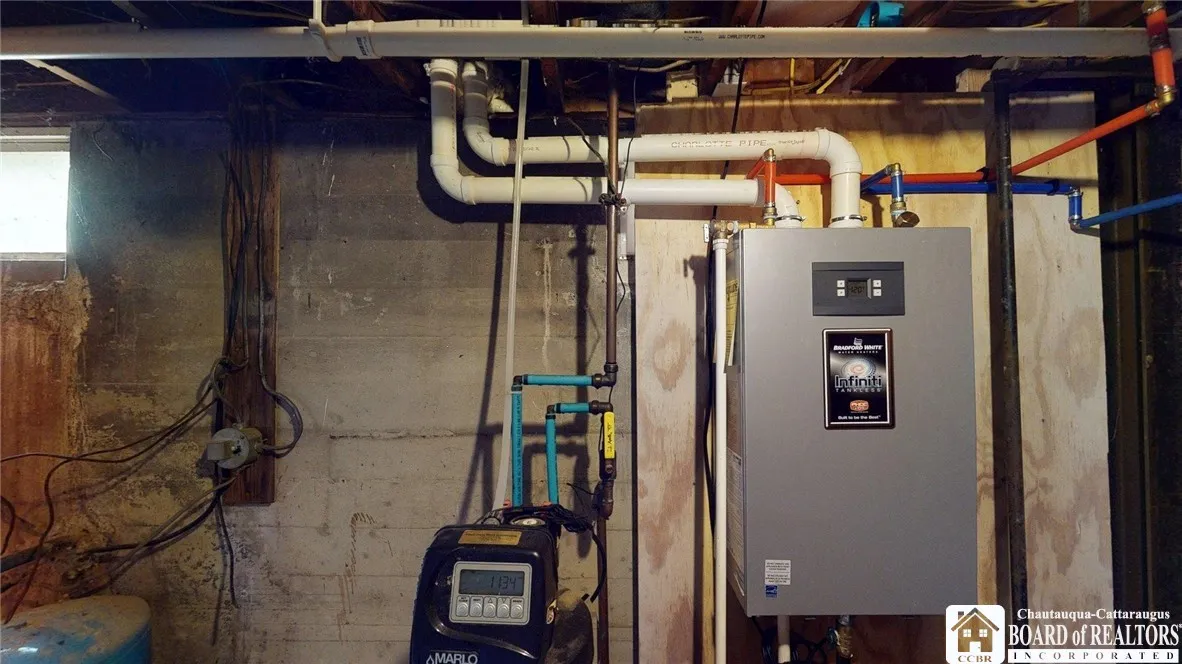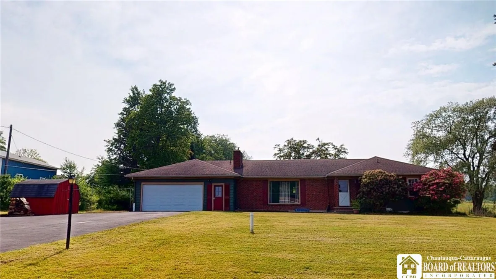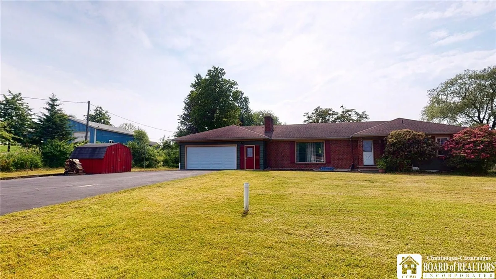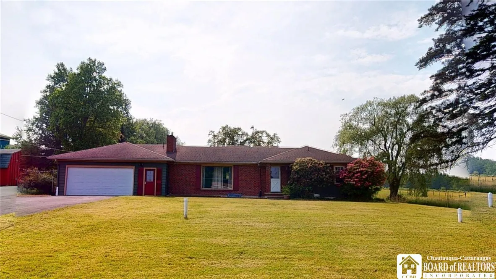Price $199,900
1139 Spencer Road, Kiantone, New York 14701, Kiantone, New York 14701
- Bedrooms : 3
- Bathrooms : 2
- Square Footage : 1,744 Sqft
- Visits : 5 in 20 days
Is this the one you’ve been looking for? A nice 3br/2bath ranch home with a 2 car attached garage with a double wide blacktop driveway in the country on a nice 1 acre lot with abundant mix of fruit trees….Oh and did I mention the swimming pool. Please click on the pictures to scroll through the album and click on the icon of person wearing virtual reality goggles to take the 3D virtual walk through of the home.
This house offers so much and at a very affordable price. Large living room with fireplace(currently has a wood burning stove insert) Hardwood floors, large office/den/sitting area, attached screened in porch off the kitchen, partially finished basement with a family room/game room with another wood burning fireplace. Also has a workshop area and an integral/basement garage.
Upgrades include updated electric, new tankless/on demand water heater.
There are also a couple sheds, one insulated and heated that was used as a hobby room/photography dark room. and also another garage also accessible from inside the house used for lawn mower and yard equipment.
Fully applianced including clothes washer & dryer. All this in single floor living checks off many boxes at a great price so don’t delay.





