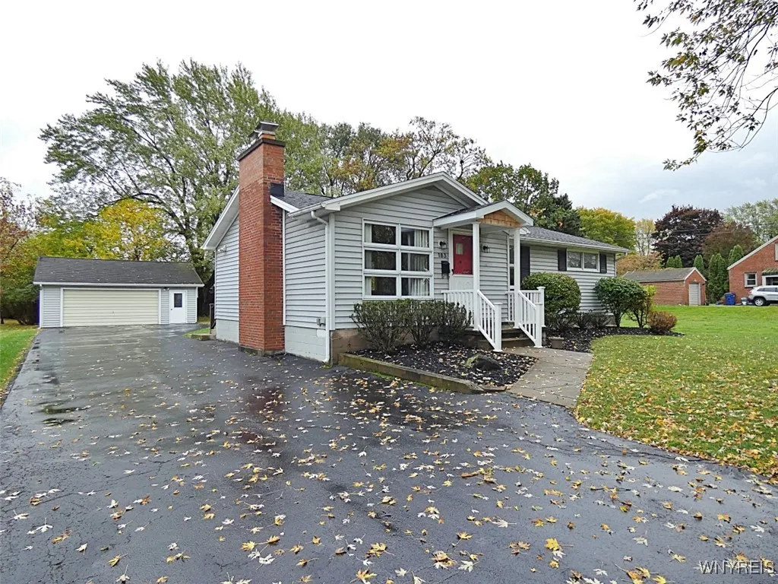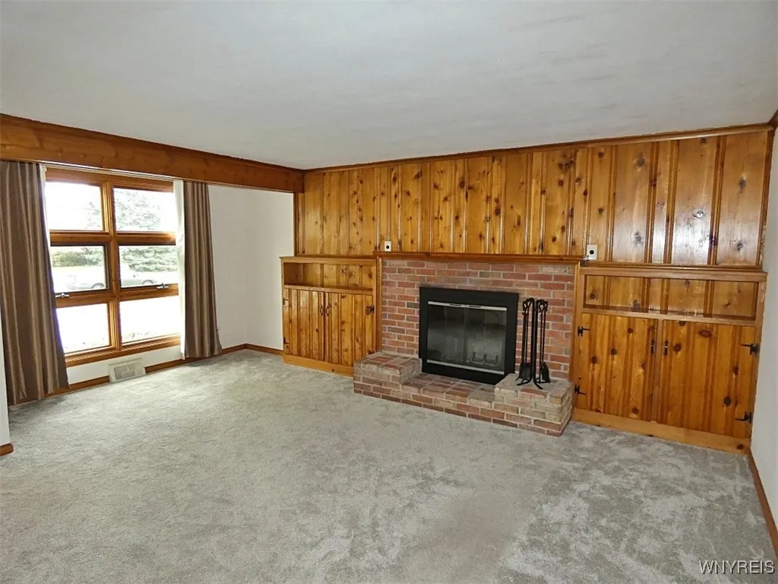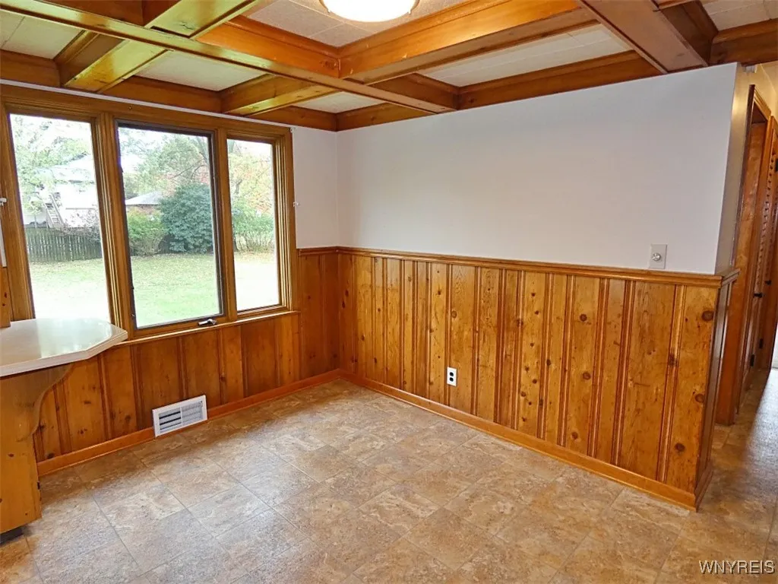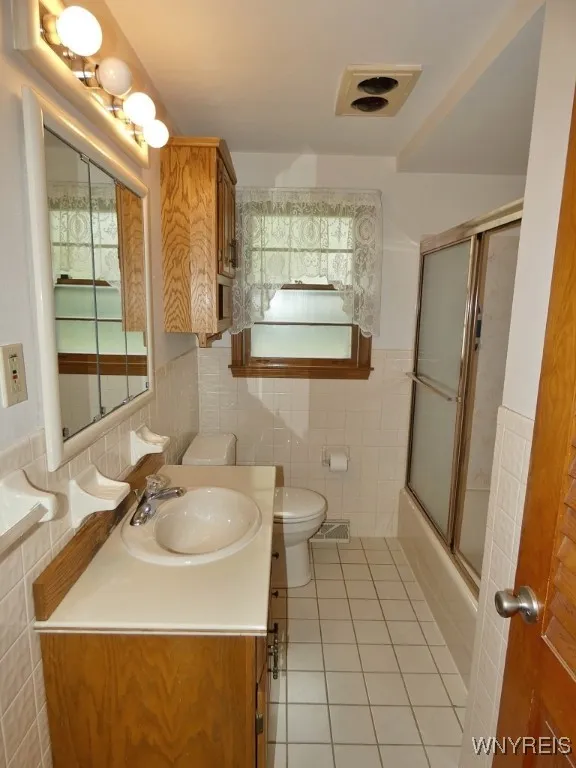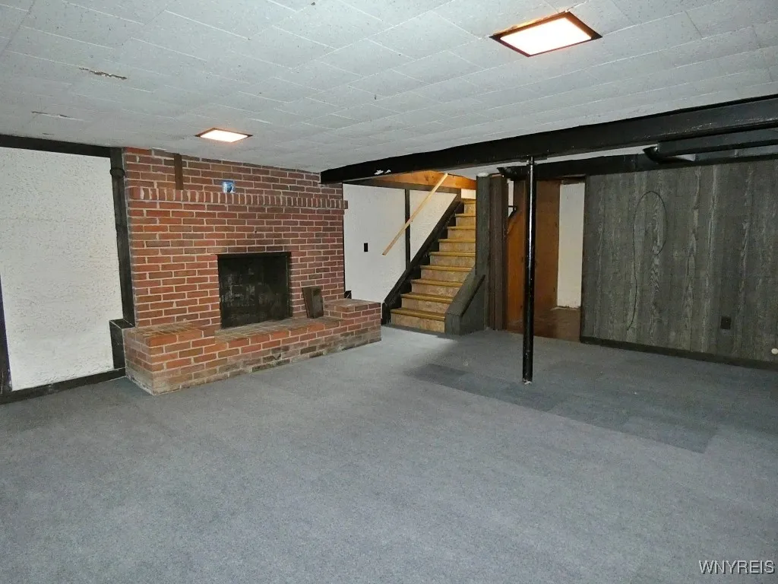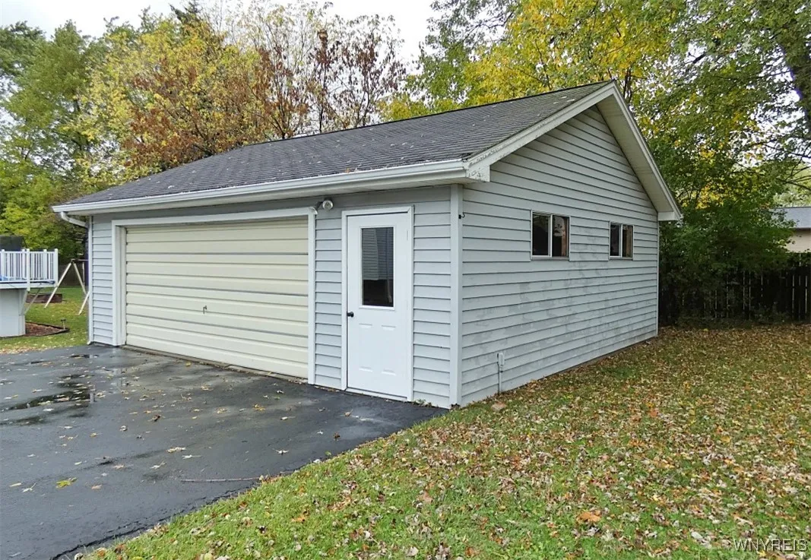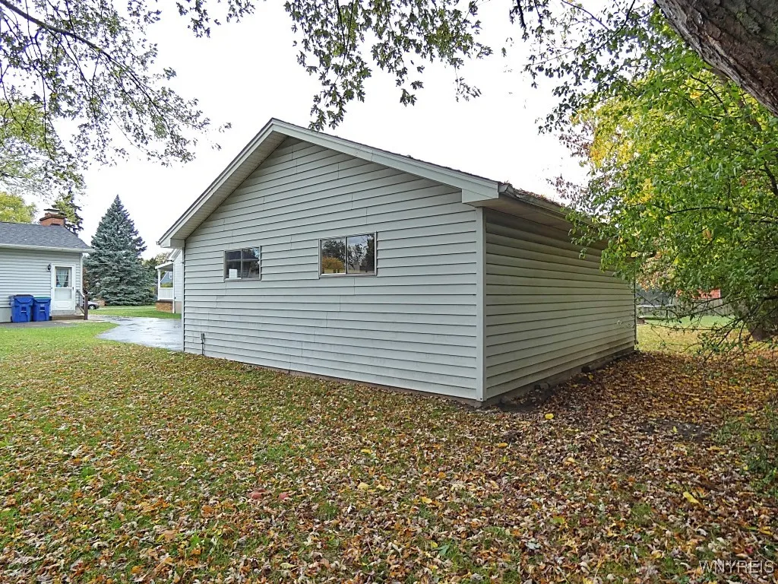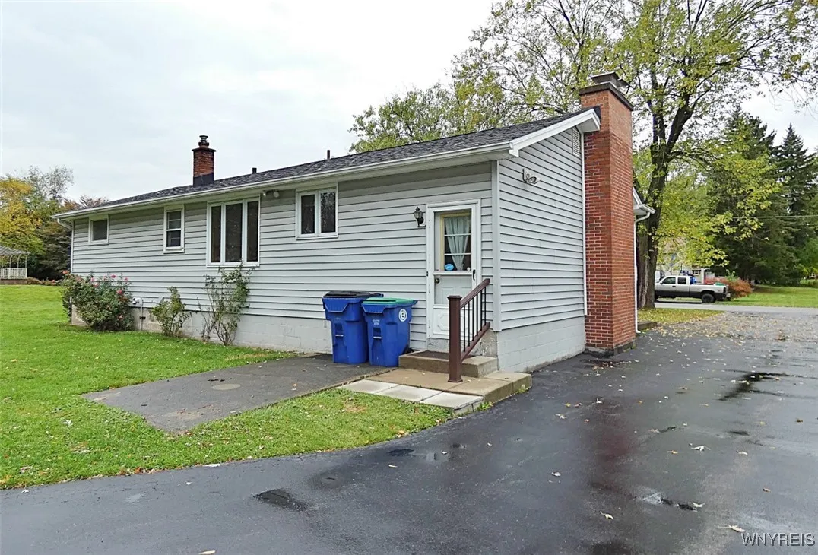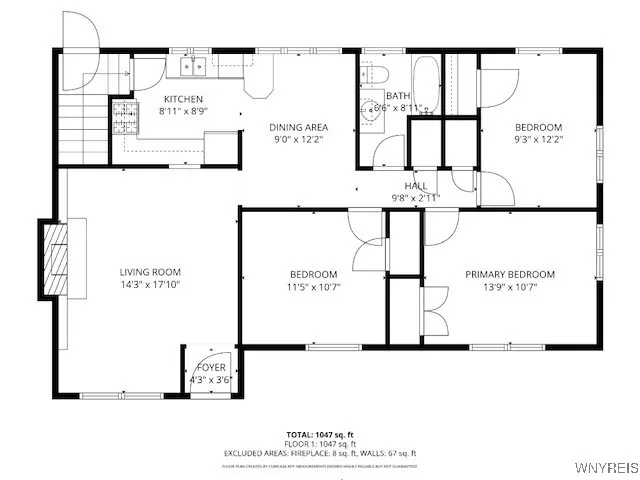Price $250,000
183 N Harvest St, Amherst, New York 14221, Amherst, New York 14221
- Bedrooms : 3
- Bathrooms : 1
- Square Footage : 1,132 Sqft
- Visits : 1 in 1 days
Open House on Saturday, October 25th from 1 to 3 pm! Located just outside the Village of Williamsville & close to all conveniences, this vinyl sided ranch features foyer with hardwood floor, living room with fireplace (NWTC) flanked by built-ins, eat-in fully equipped kitchen with corian countertops, full bathroom with ceramic tile floor, 3 bedrooms, full basement with rec room with fireplace (NWTC) & glass block windows, recent furnace & central air, 150 amp electrical panel installed in 2025, and new roof (complete tear off) was just installed in September 2025. This home is situated on a large lot with extra wide driveway to 2.5 detached garage. Showings begin immediately with any offers due on Tuesday, October 28th by 11 am. Some photos are virtually staged.




