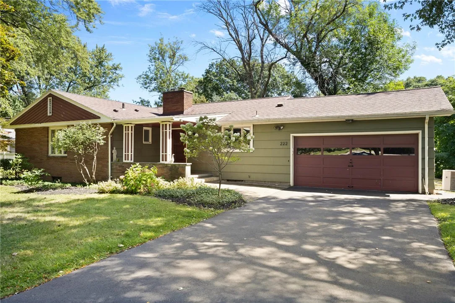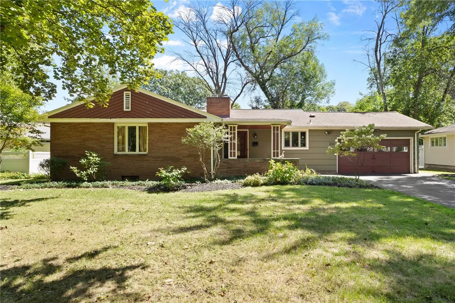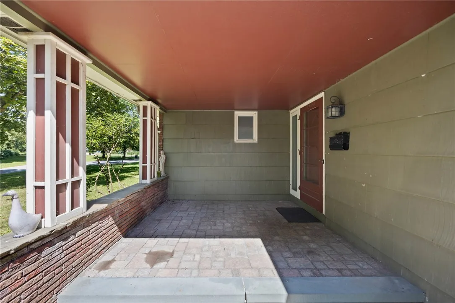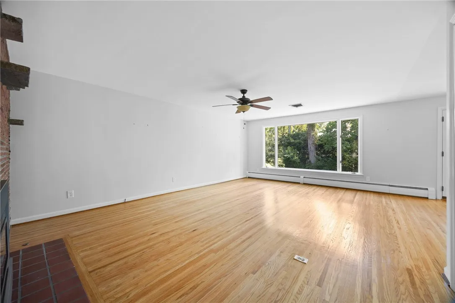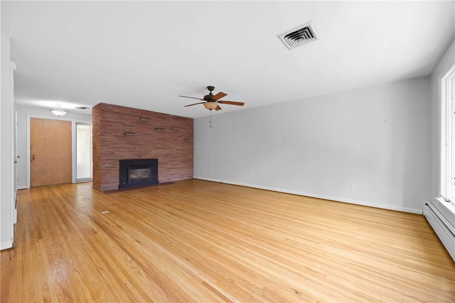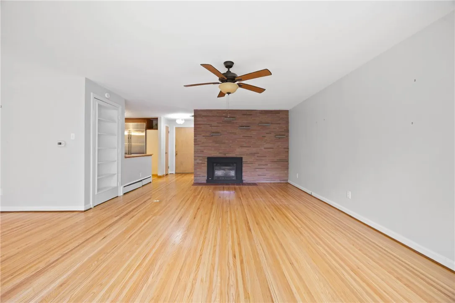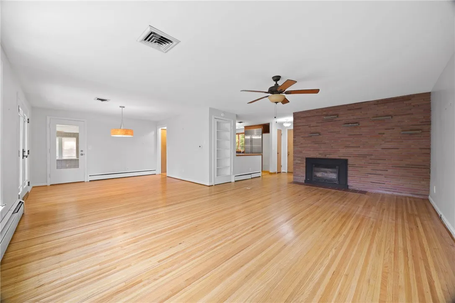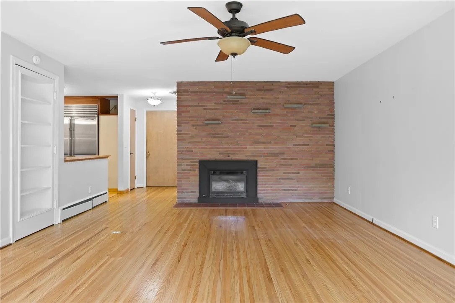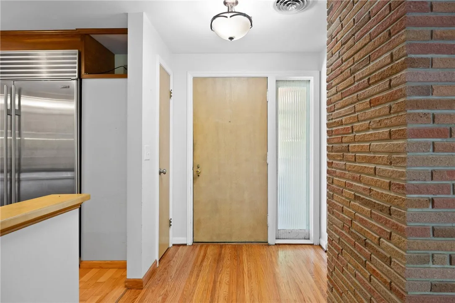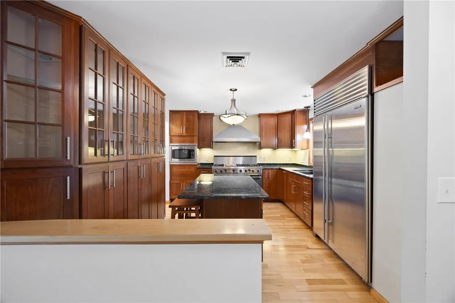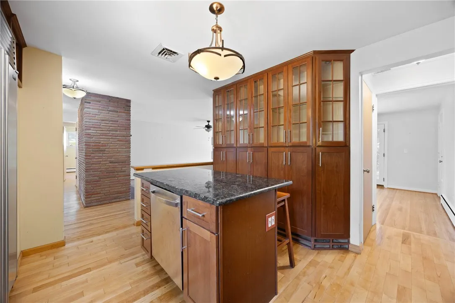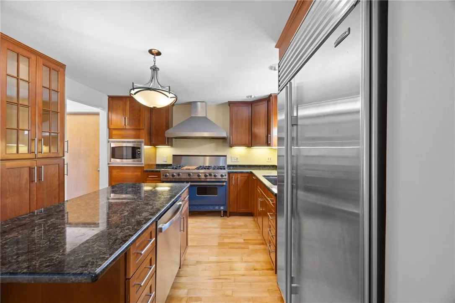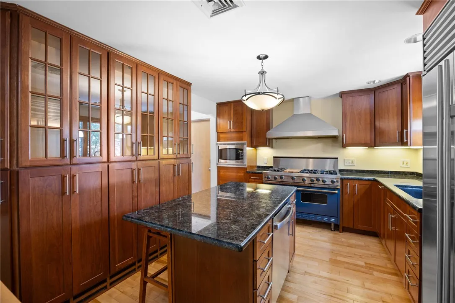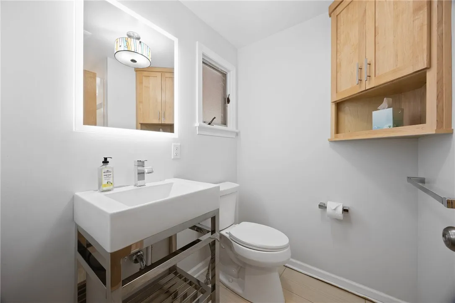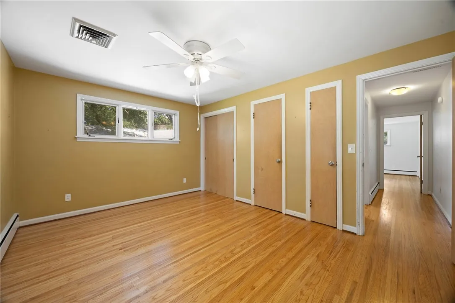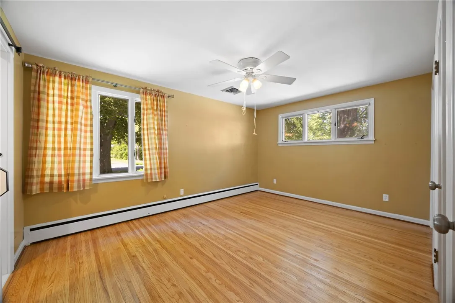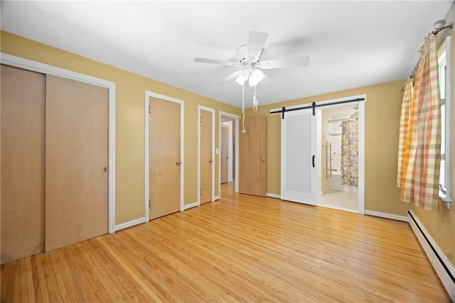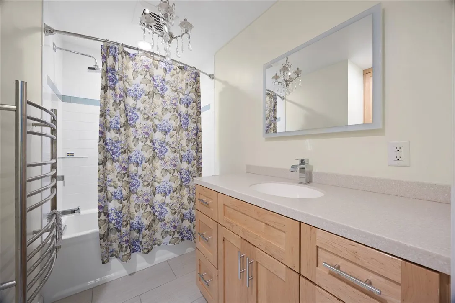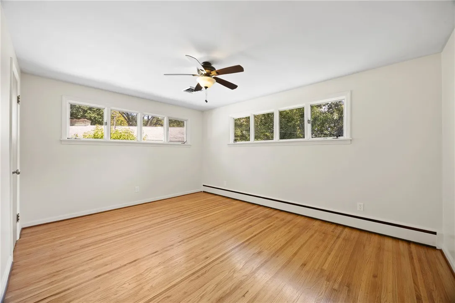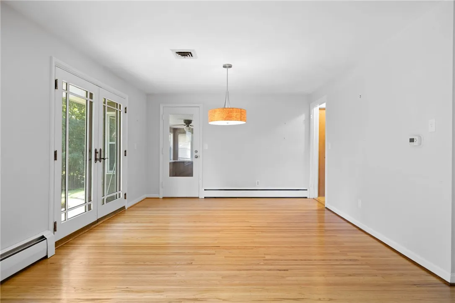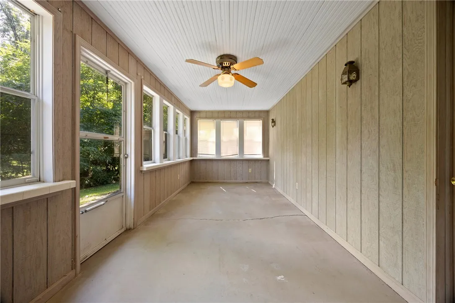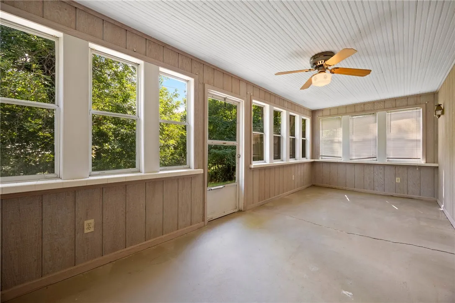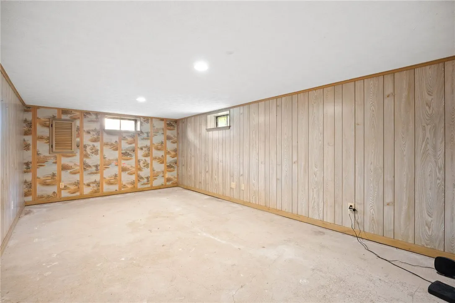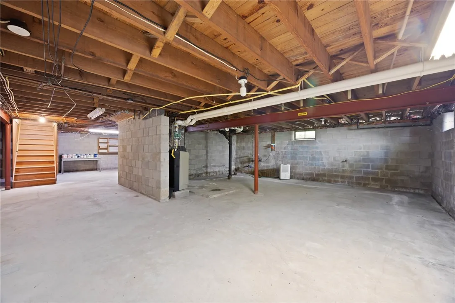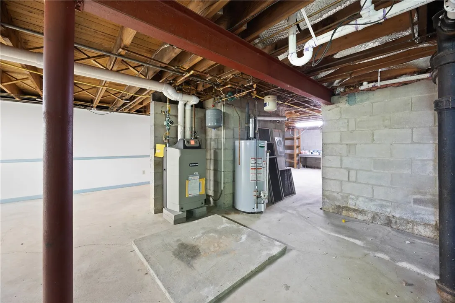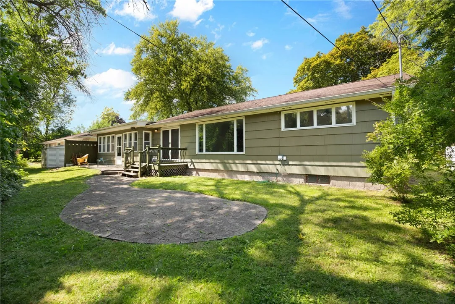Price $299,900
222 Shaftsbury Road, Brighton, New York 14610, Brighton, New York 14610
- Bedrooms : 3
- Bathrooms : 2
- Square Footage : 1,448 Sqft
- Visits : 12 in 21 days
Welcome to 222 Shaftsbury Rd, a bright, open-concept home that blends modern finishes with natural charm. Inside, you’ll love the newly finished hardwood floors that run throughout the home. The heart of the house is a gourmet kitchen equipped with a Viking professional-grade stove and a Sub Zero refrigerator, perfect for entertaining or everyday cooking. Stay warm on those cold winter days with gas fireplace. The layout flows beautifully with an open floor plan that connects living and dining spaces, ideal for gatherings. This home features two full bathrooms for convenience and comfort. Step outside to relax in the sun porch or enjoy the outdoors in the tranquil area featuring a gentle stream—a peaceful backdrop for morning coffee or evening unwinding. With close proximity to Ellison Park, outdoor adventures and nature-ready recreation are just moments away.
Awaiting your personal touch with stylish finishes and a serene setting, all in a convenient location. Schedule a tour today to experience it in person. Delayed negotiations Tuesday 9/9 at 5pm





