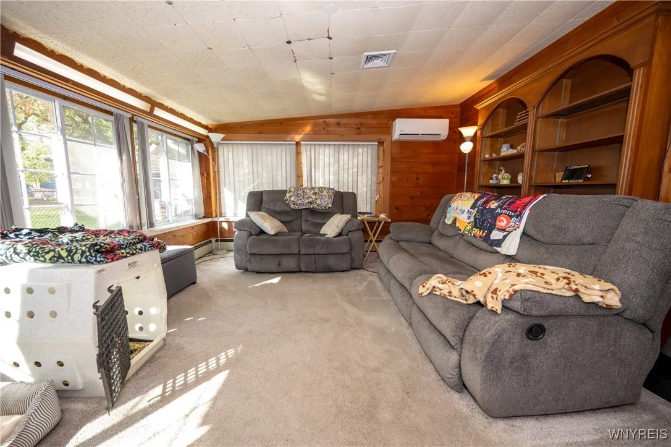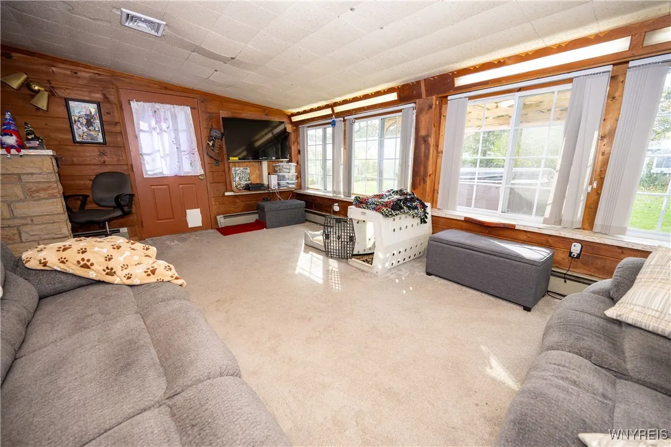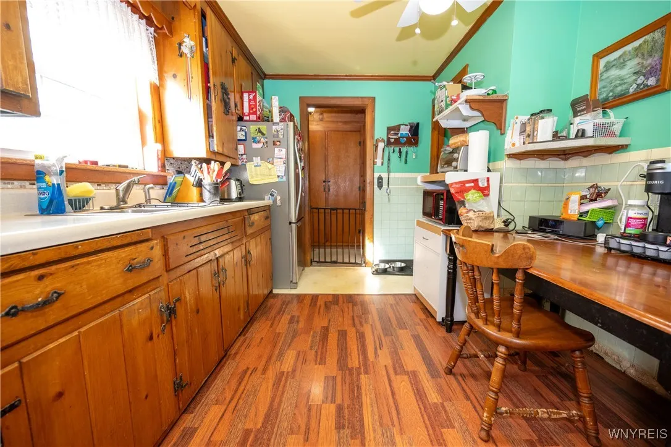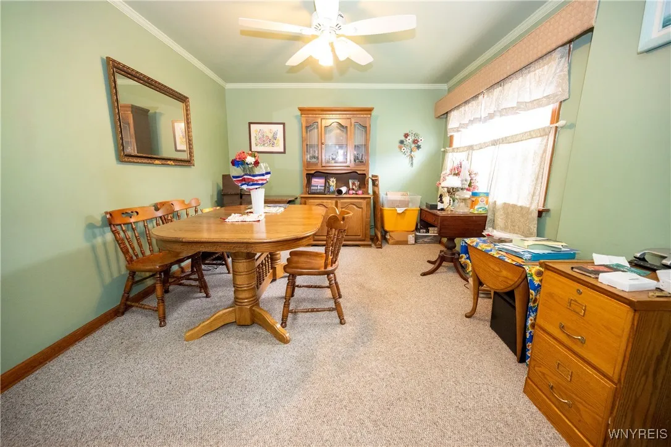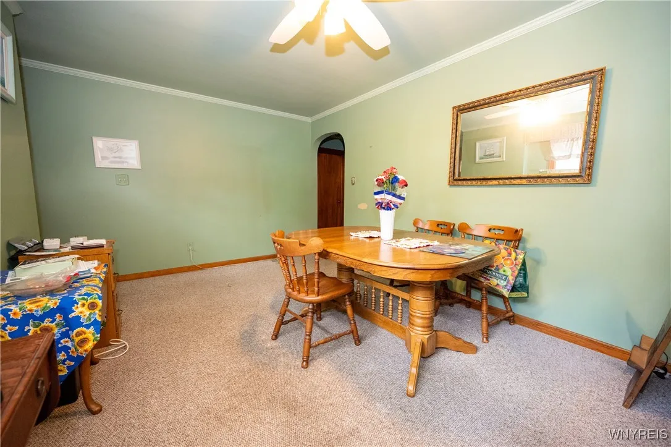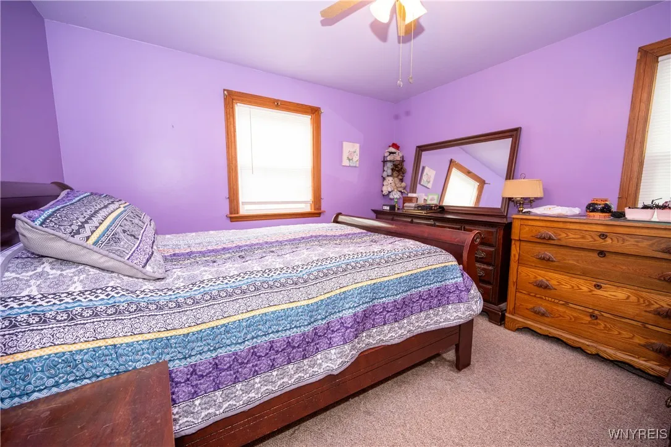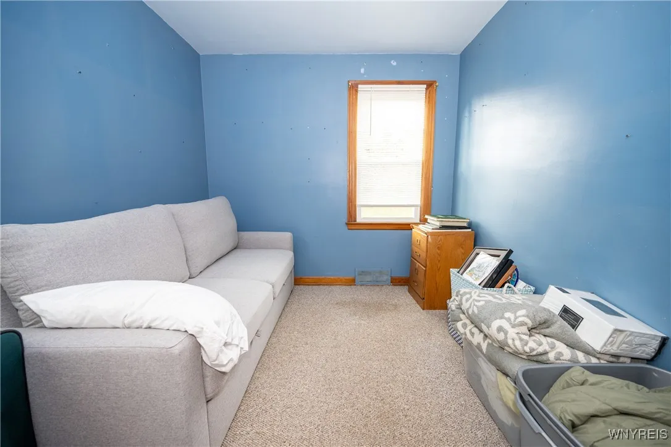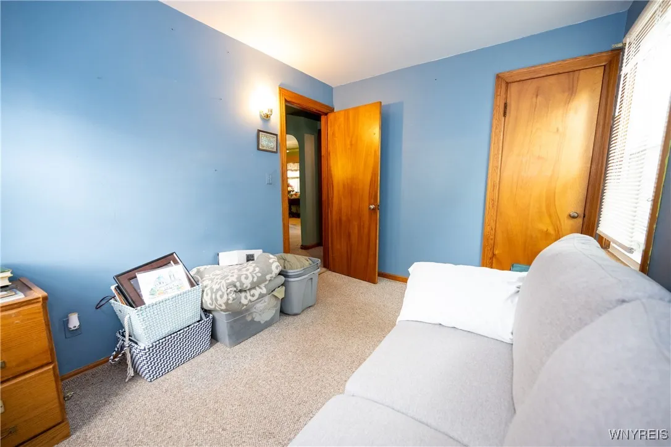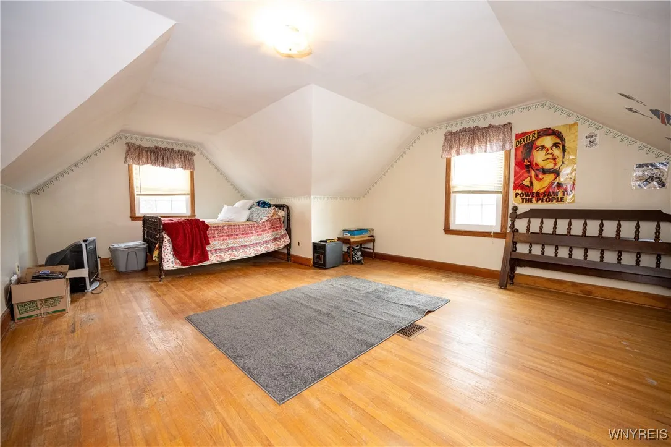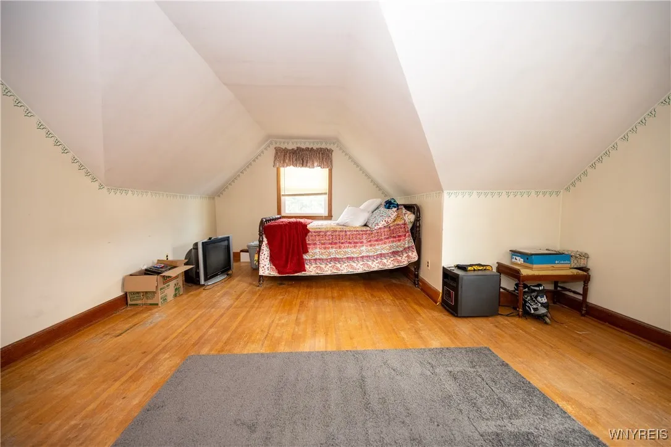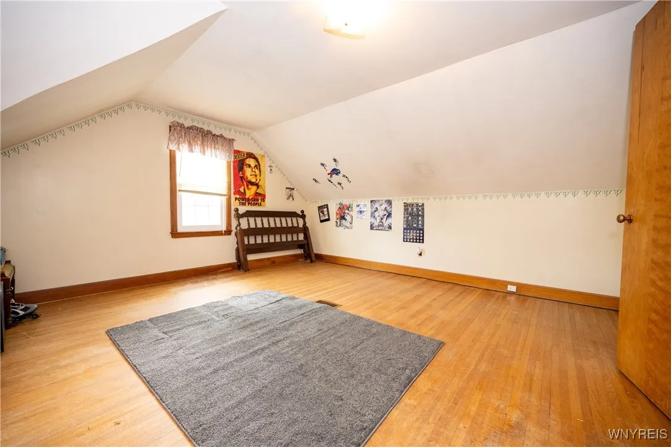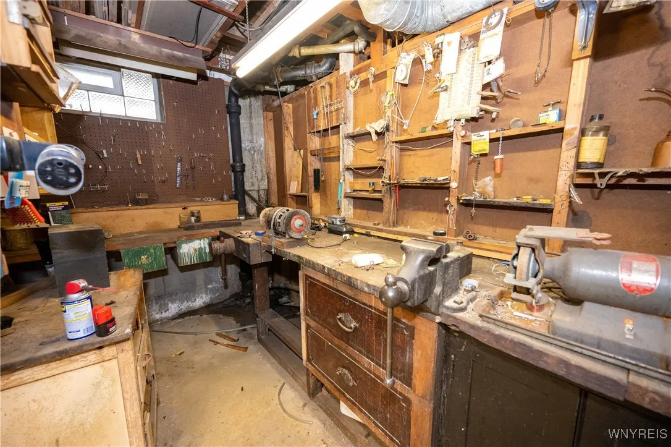Price $229,900
248 Kirkwood Drive, West Seneca, New York 14224, West Seneca, New York 14224
- Bedrooms : 3
- Bathrooms : 1
- Square Footage : 1,309 Sqft
- Visits : 5 in 2 days
Welcome home to 248 Kirkwood, a delightful West Seneca residence that is completely move-in ready and brimming with warmth. Step inside and feel instantly at ease as you’re greeted by a bright, sun-filled living space, enhanced by a beautiful bay window that pours in natural light. The heart of the home, a charming kitchen, is ready for your culinary creations, featuring classic knotty pine cabinets and a truly impressive amount of storage, including two generous pantries located just off the kitchen.
What makes this home truly convenient is its unique layout. It lives like a ranch-style home with two bedrooms on the main level, offering fantastic first-floor convenience. An addition has created wonderful extra living space—perfect for a family room, office, or den. Up on the second floor, you’ll find a spacious third bedroom, a private retreat with tons of storage space built right in.
Throughout the home, you’ll appreciate the details, including custom window blinds and newer windows that help keep the elements out. And for those warm Buffalo summers, enjoy the blissful comforts of central AC.
Step into the peaceful setting of the backyard and imagine your evenings unwinding here. The yard is an oasis of relaxation, featuring a hot tub ready for you to soak in and enjoy the tranquility. Practical updates like a 12-year-old roof offer peace of mind, making this home a smart and comfortable choice for your next chapter.






