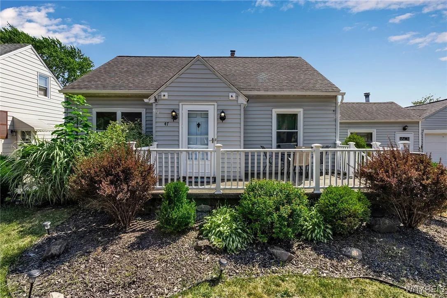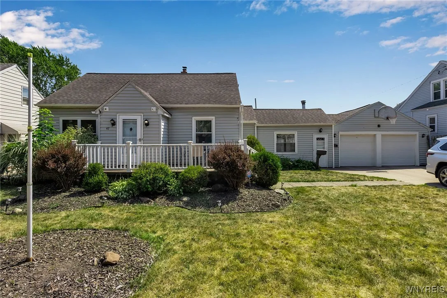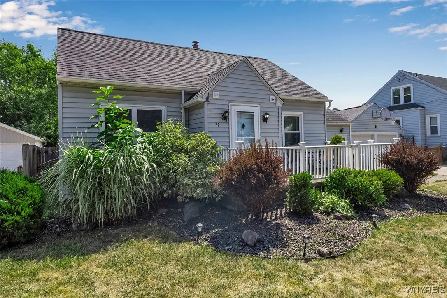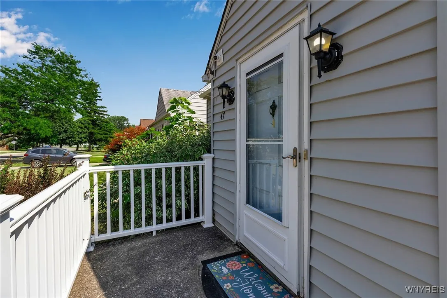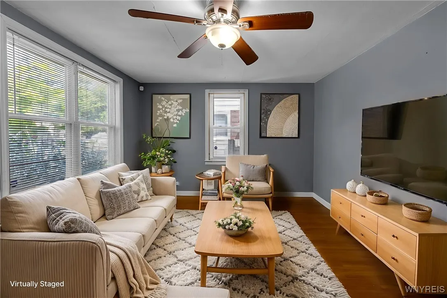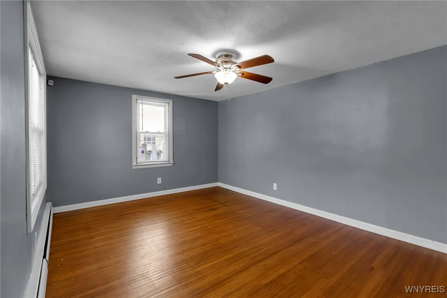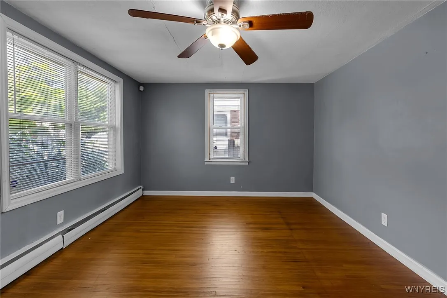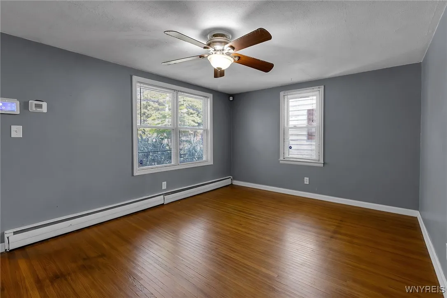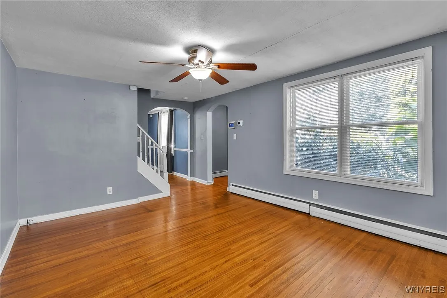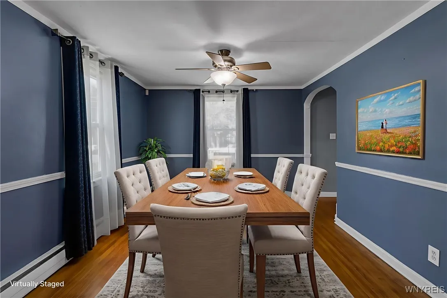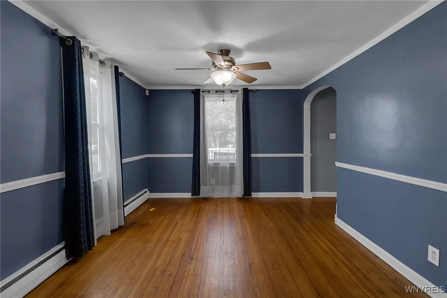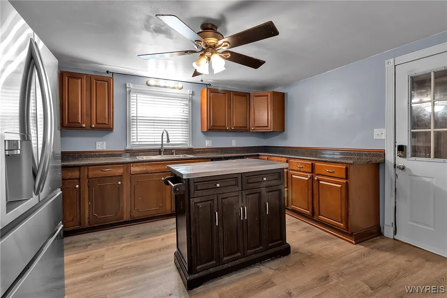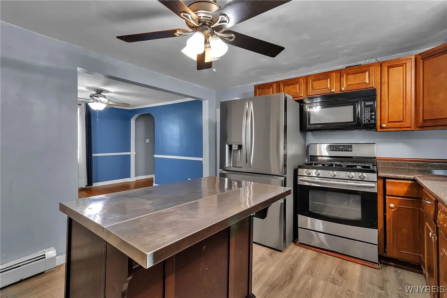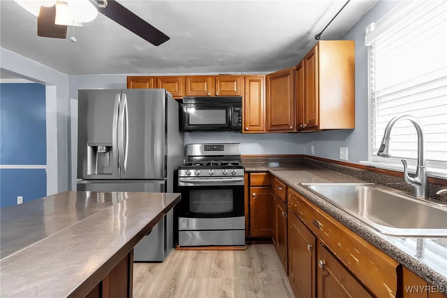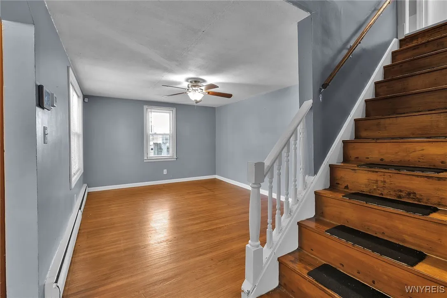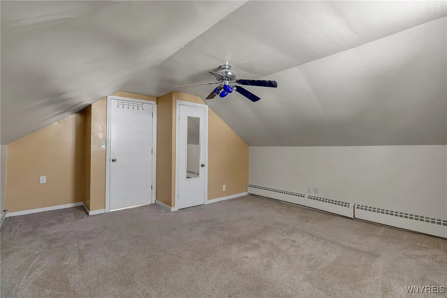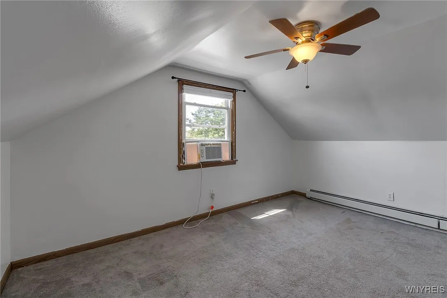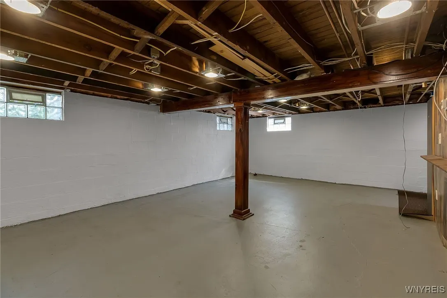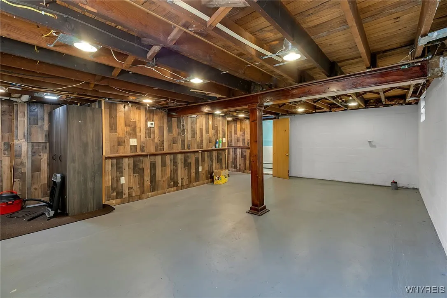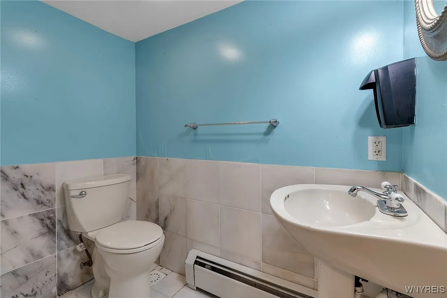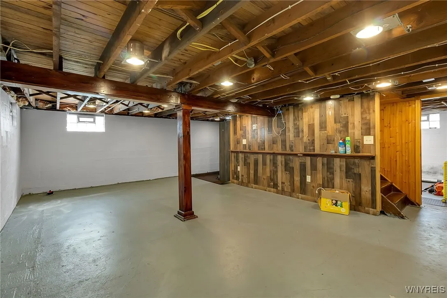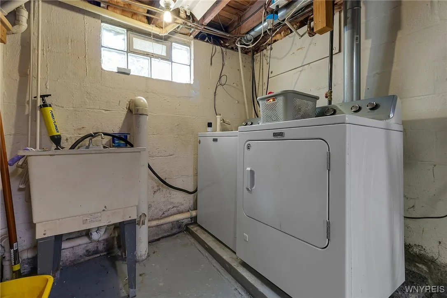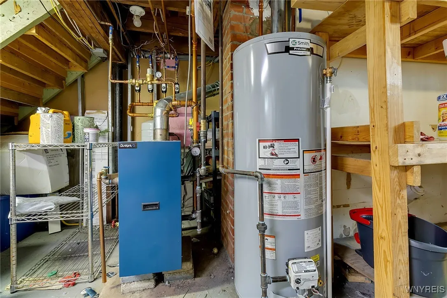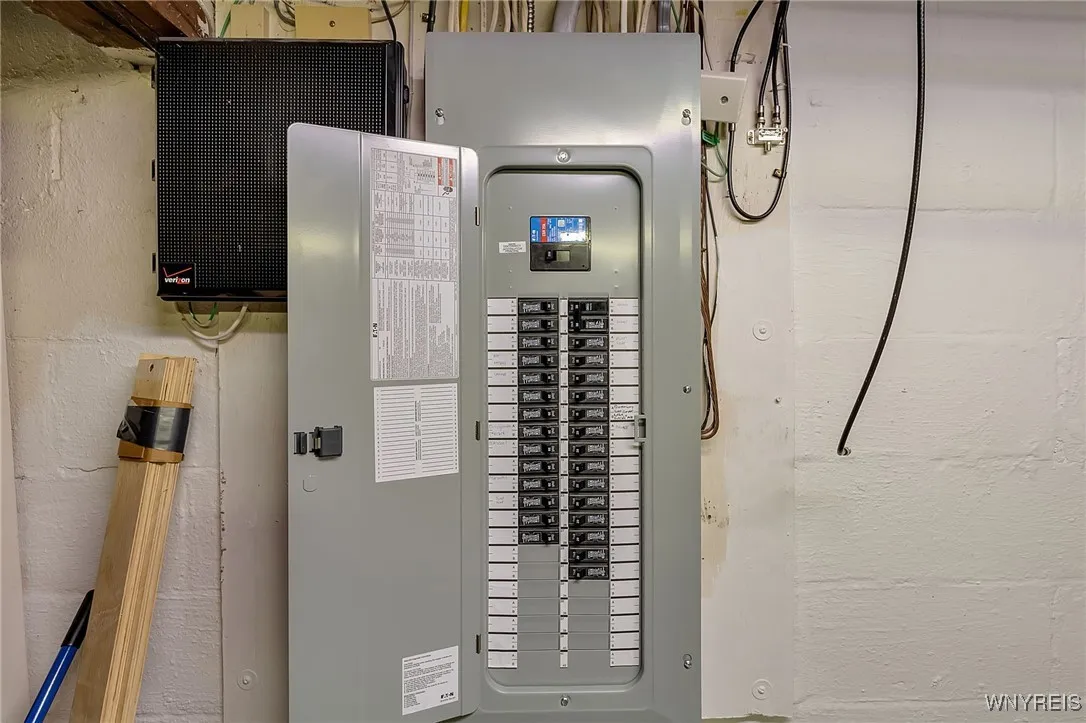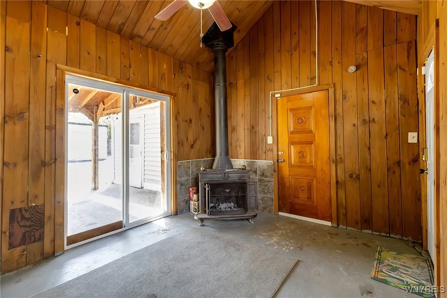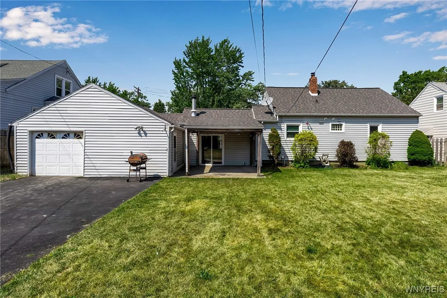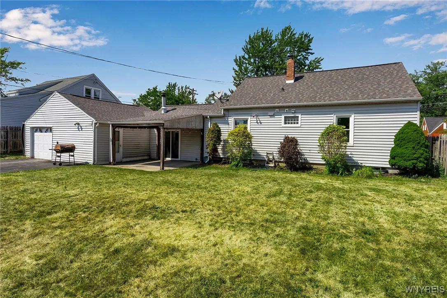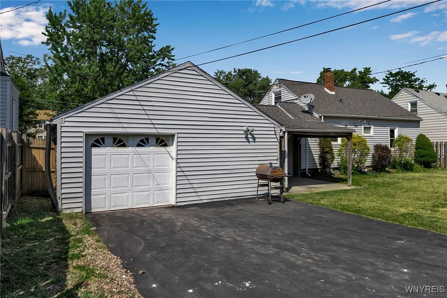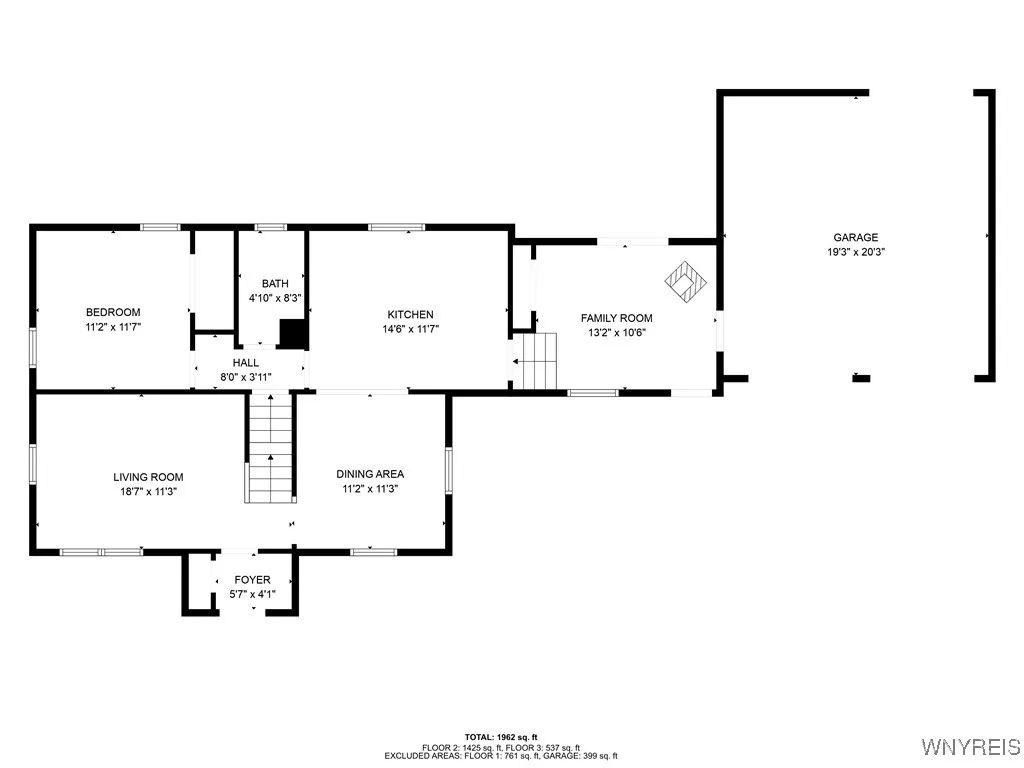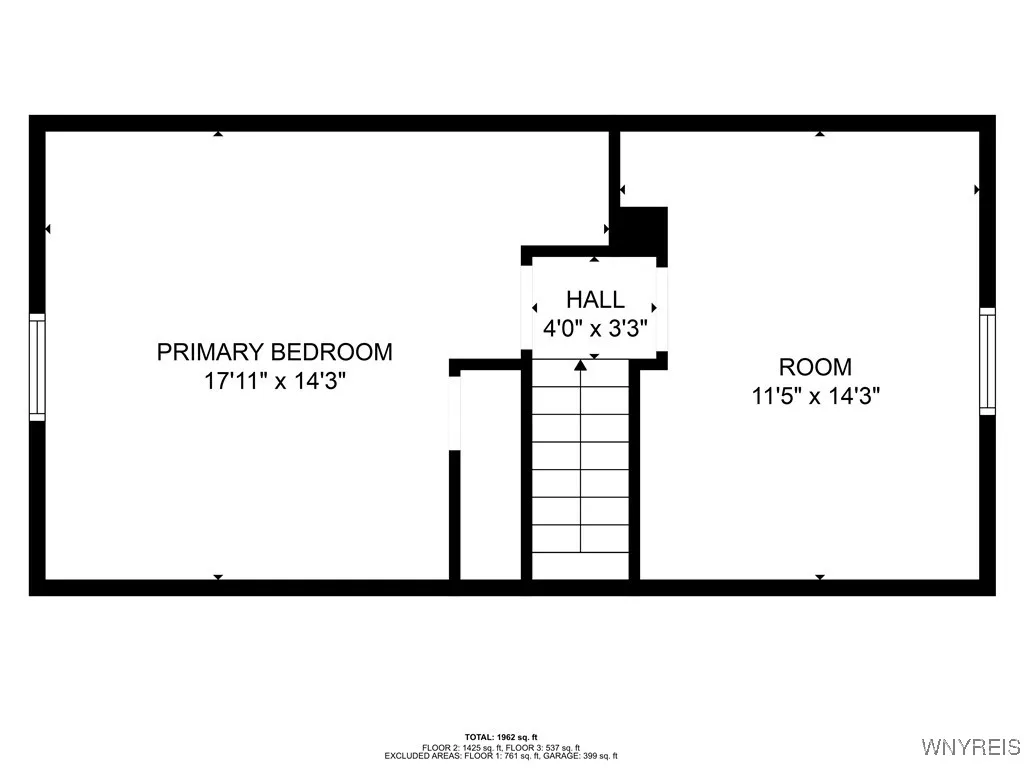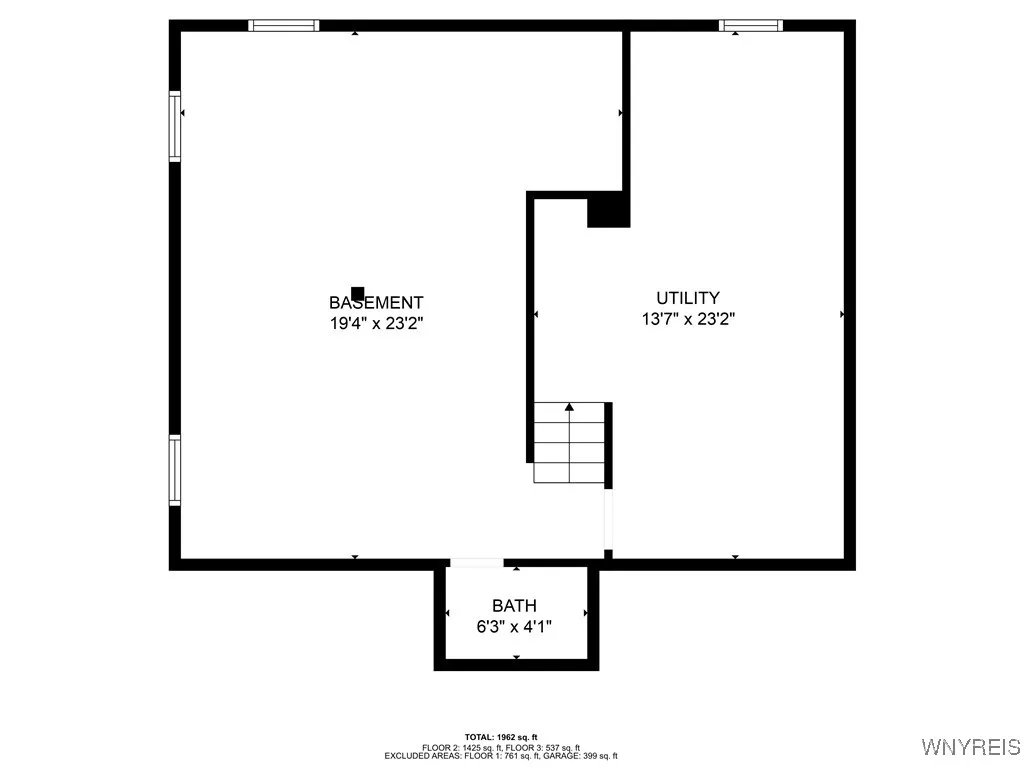Price $205,000
47 Huth Road, Cheektowaga, New York 14225, Cheektowaga, New York 14225
- Bedrooms : 3
- Bathrooms : 1
- Square Footage : 1,112 Sqft
- Visits : 4 in 30 days
Welcome to 47 Huth Road in Cheektowaga, NY! This charming low-maintenance vinyl Cape Cod offers 3 bedrooms, 1.5 bathrooms, and a comfortable layout perfect for everyday living. The spacious living room flows seamlessly into the formal dining room, creating an ideal setting for both relaxing and entertaining. The updated full bathroom adds modern appeal, while the first-floor bedroom provides convenient single-level living. Upstairs, you’ll find two additional bedrooms with ample space and natural light. The full, partially finished basement offers extra room for hobbies, storage, or recreation. Enjoy the outdoors on the covered patio overlooking the extra-large, fully fenced lot—perfect for gatherings, gardening, or play. A breezeway with a wood-burning stove connects the home to the 2.5-car garage and features sliding glass doors to the backyard, blending indoor and outdoor living. Recent updates provide peace of mind, including a boiler & hot water tank (2022), an updated electrical panel, and a roof approximately 8 years old. Additional highlights include all appliances, a double-wide driveway, and a prime location near shopping, dining, and schools.



