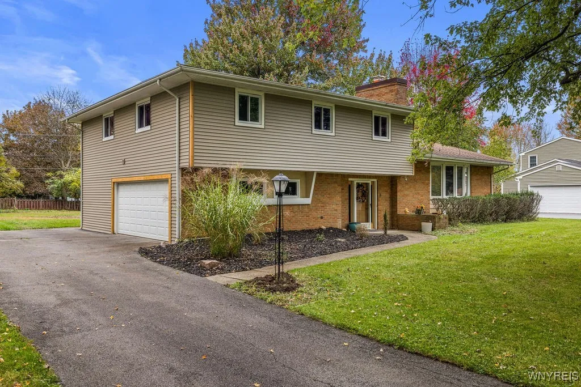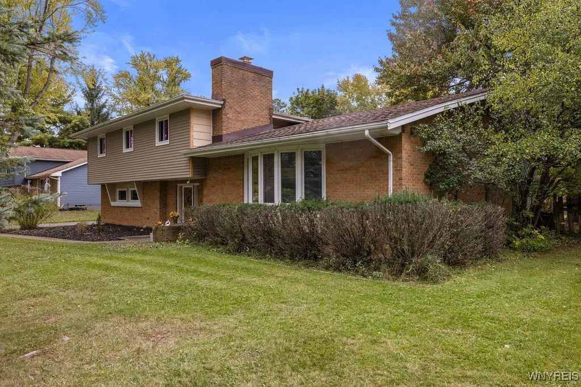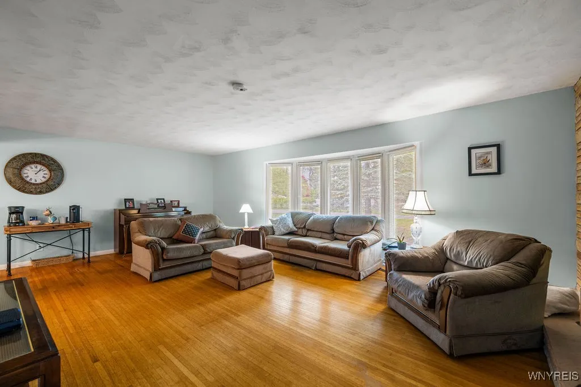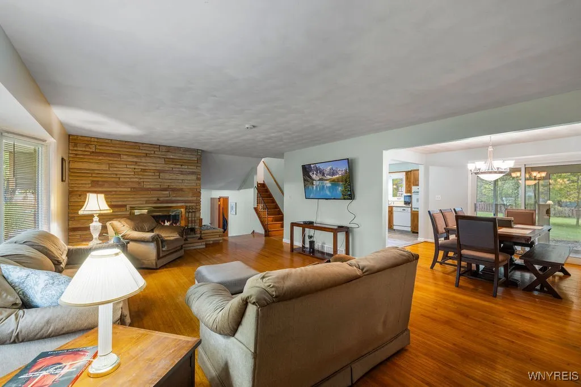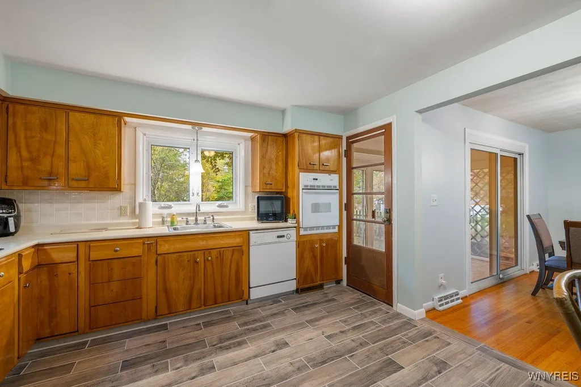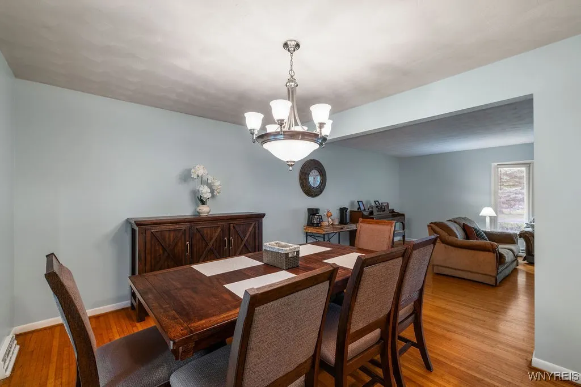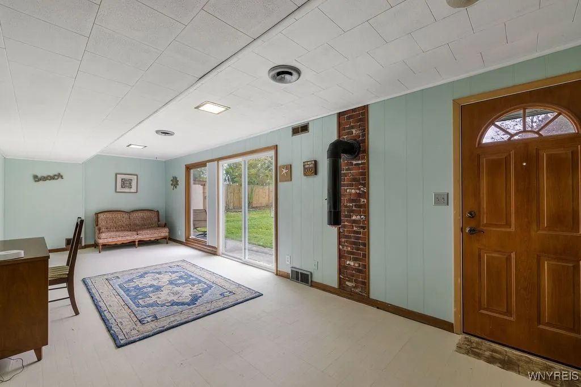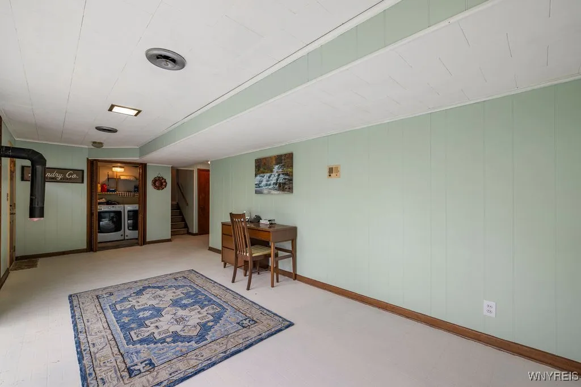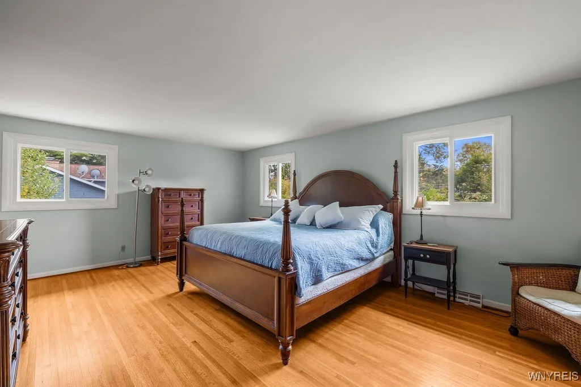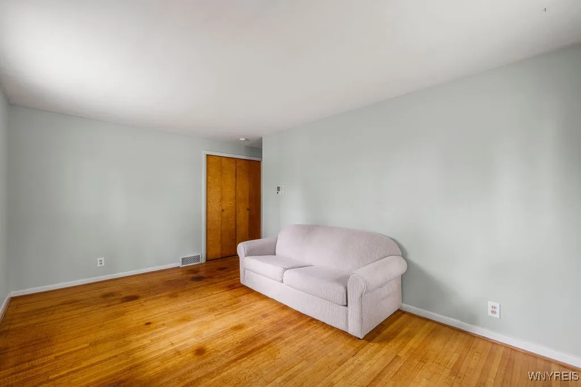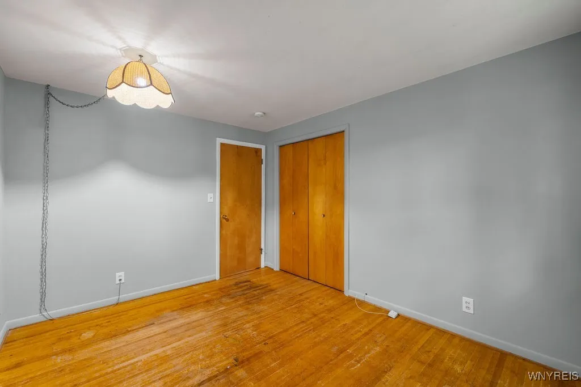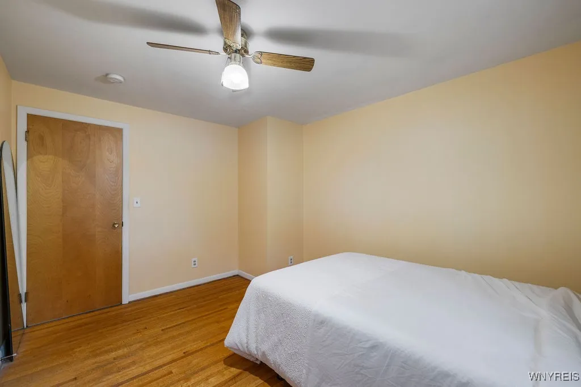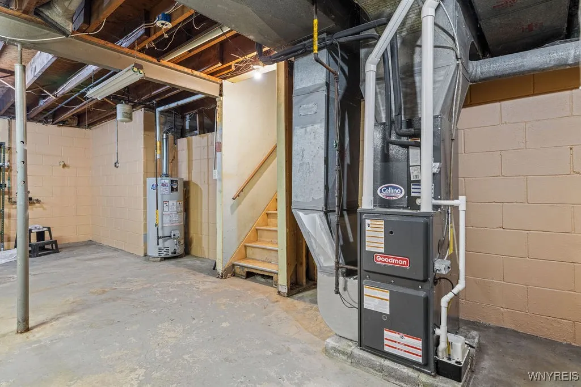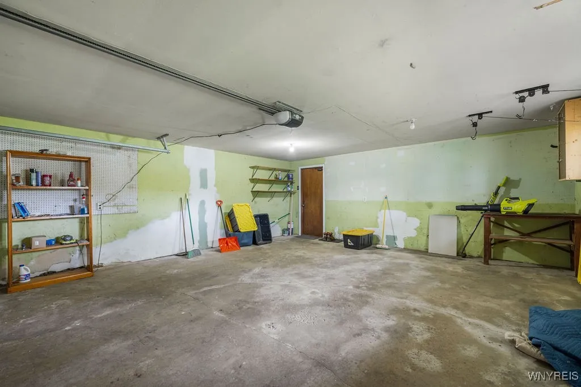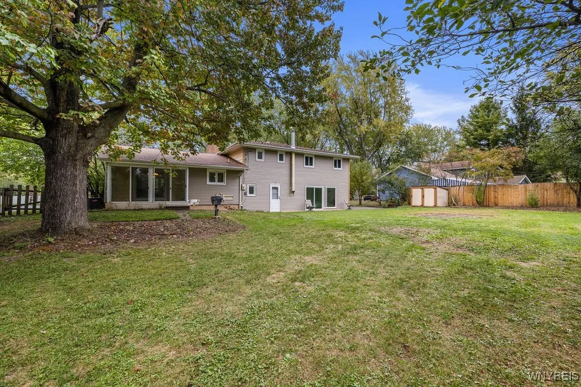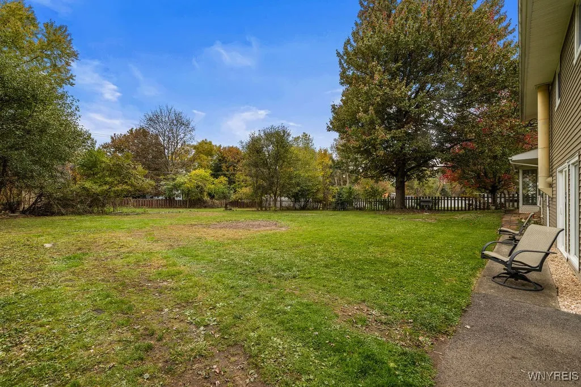Price $399,000
5286 Thompson Road, Clarence, New York 14031, Clarence, New York 14031
- Bedrooms : 4
- Bathrooms : 2
- Square Footage : 2,497 Sqft
- Visits : 1 in 1 days
Welcome to 5286 Thompson Road in the heart of Clarence, NY—a beautifully maintained and thoughtfully updated home offering the perfect blend of comfort, space, and convenience. Situated on nearly half an acre in one of Western New York’s most sought-after school districts, this spacious 4-bedroom, 2.5-bath residence boasts approximately 2,500 square feet of living space. The home has been extensively updated including a newer roof, windows, sliding glass doors, HWT, HVAC, flooring, light fixtures, paint, exterior siding, gutter guards, and MUCH more. Inside, you’ll find classic hardwood floors throughout, a large open floor plan, and an enclosed patio that’s perfect for entertaining or simply enjoying the serene backyard. With solid bones and all major mechanics updated, it’s the perfect canvas for cosmetic updates that can transform the space to match your personal taste. Open houses on 10/25 and 10/26 from 11-1!




