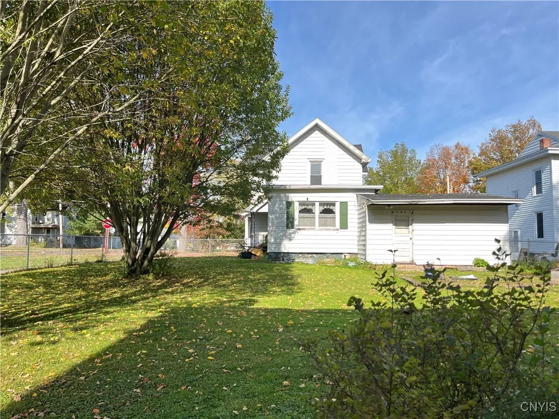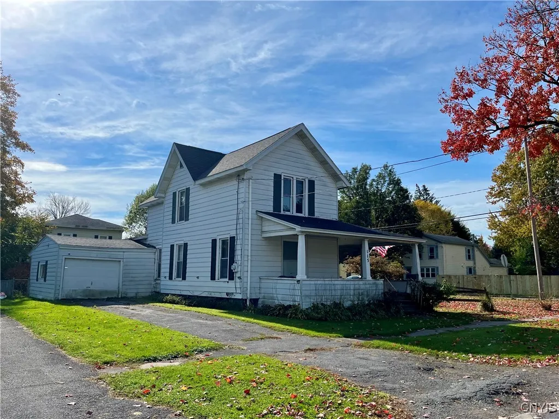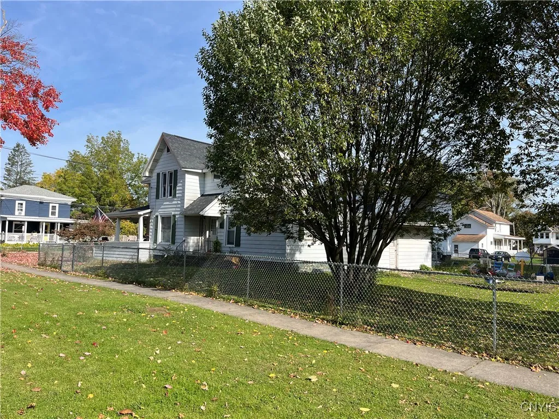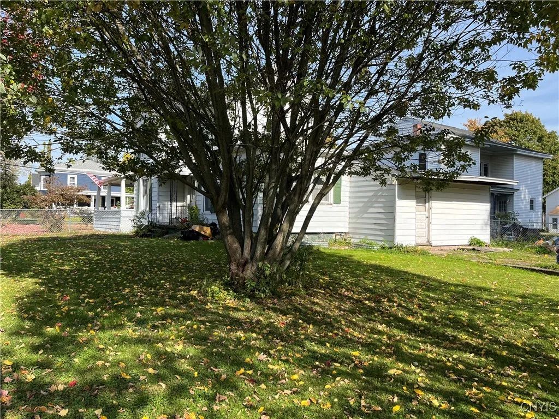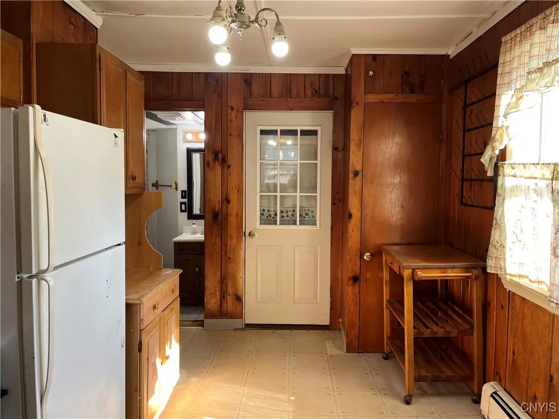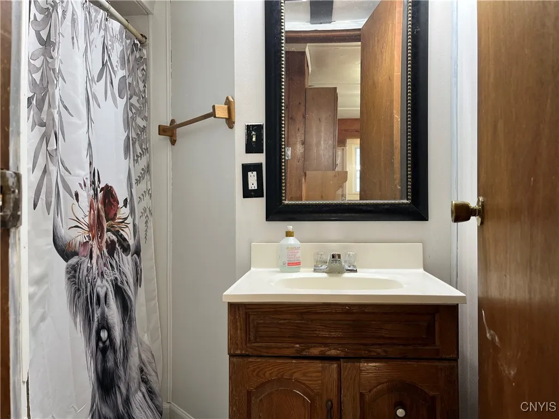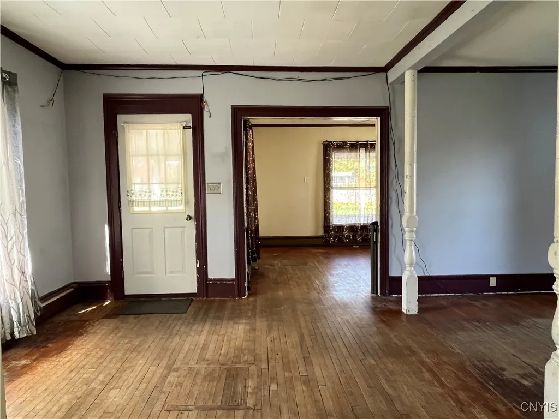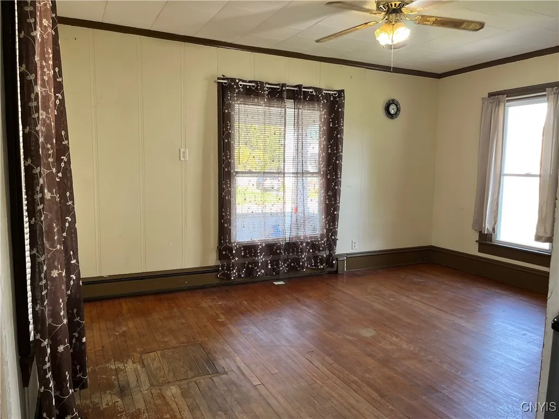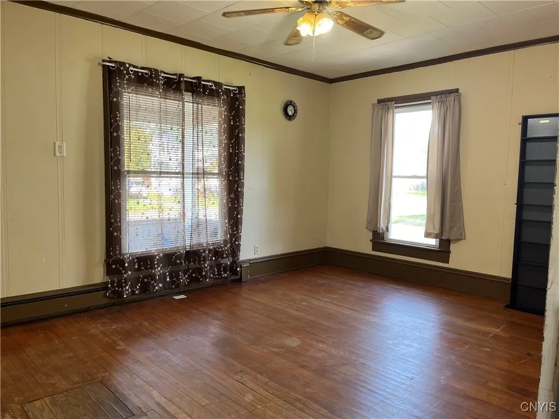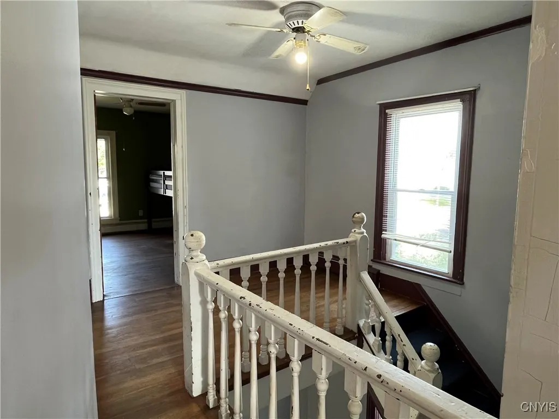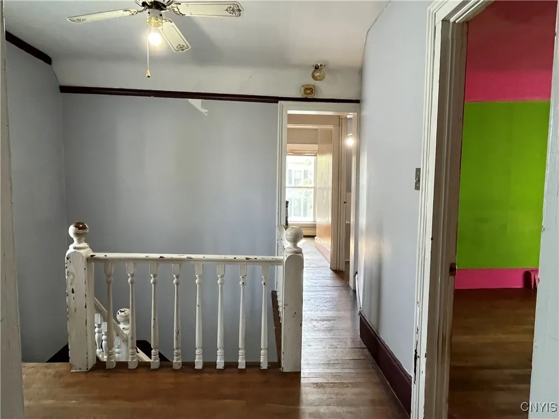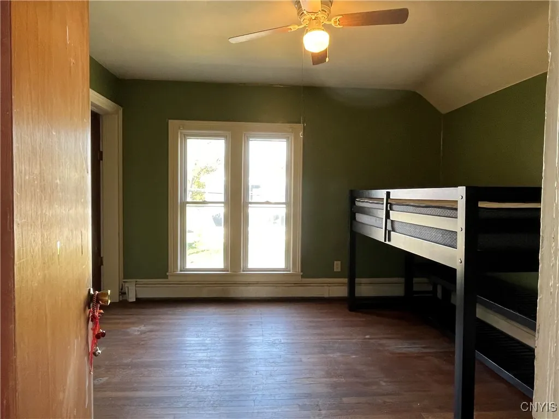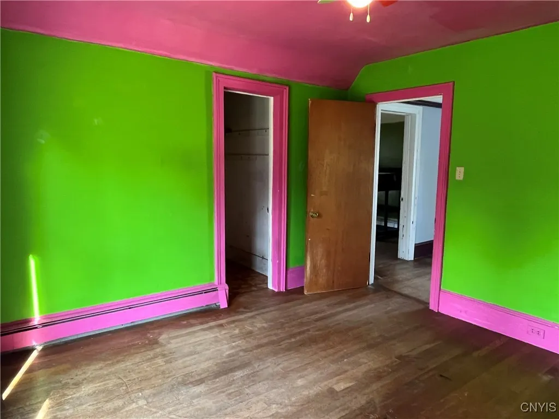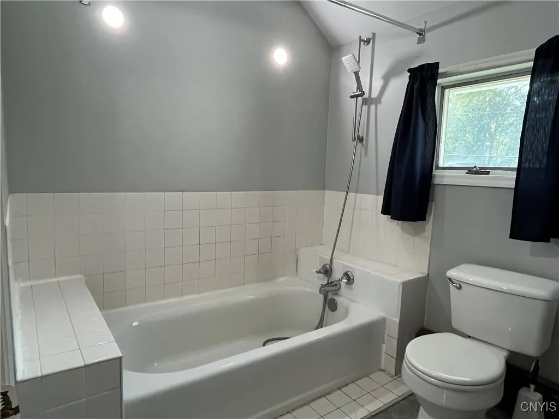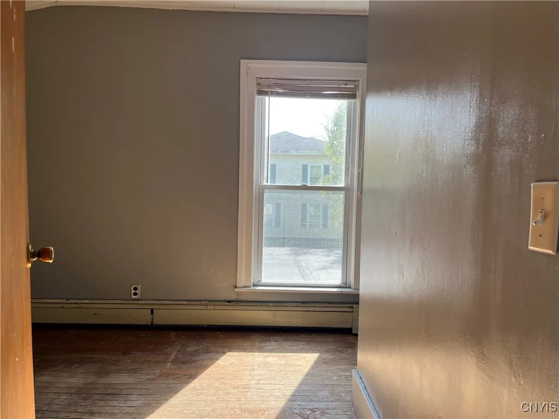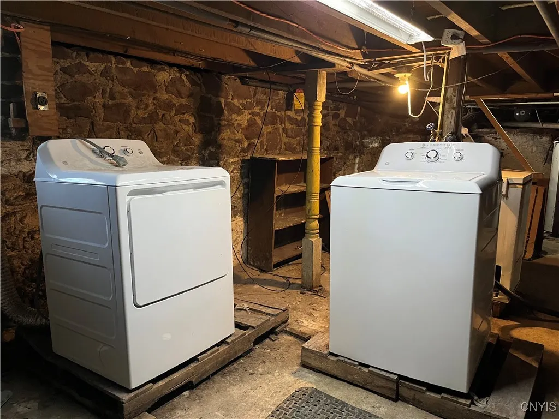Price $149,000
115 Phillips Street, Fulton, New York 13069, Fulton, New York 13069
- Bedrooms : 3
- Bathrooms : 2
- Square Footage : 1,498 Sqft
- Visits : 4 in 20 days
Welcome to 115 Phillips Street! This 3 bedroom 2 full bath Old Style home is situated on a large corner lot with a fully fenced in yard for ease of free play for kids and pets. Attached one car garage with entry into the kitchen, convenient for unloading groceries and ideal for parking your vehicle out of the winter elements. Expansive wrap-around covered front porch to enjoy nearly year round. As you enter the home you will appreciate the spacious living-room and added bonus room to use as an office, sitting room or family play area. Formal dining-room leading to the first floor full bath and roomy kitchen with plenty of cupboard space. Upstairs you will find 3 bedrooms and an additional full bath with some updates. Hardwood floors throughout that could gleam again with some refinishing. Partial basement with washer & dryer included, also serves as a suitable storage space. There is much to offer with with spacious home, be sure to schedule your showing today!






