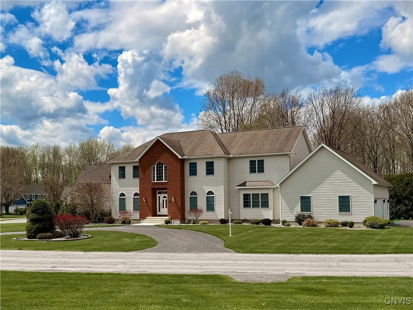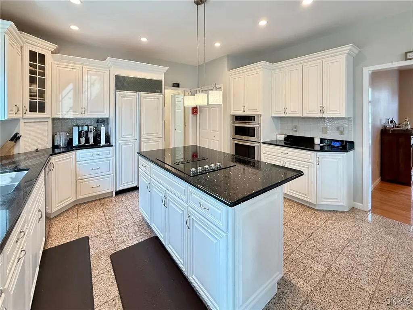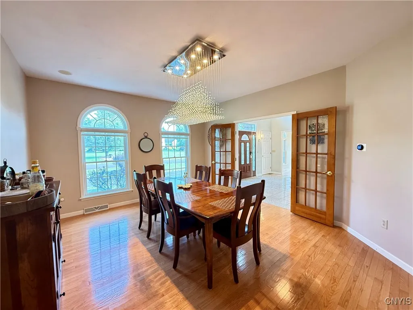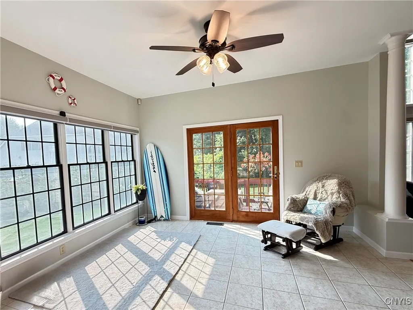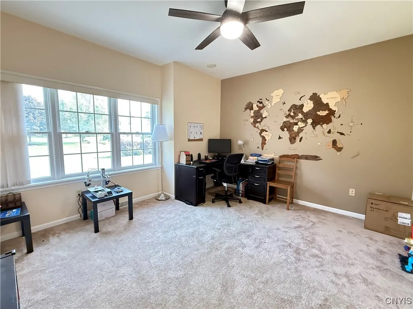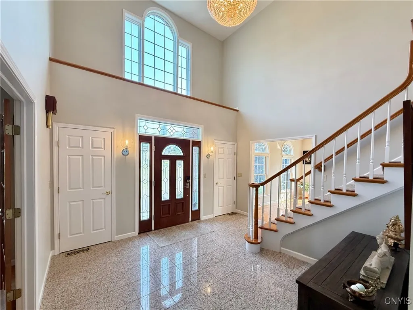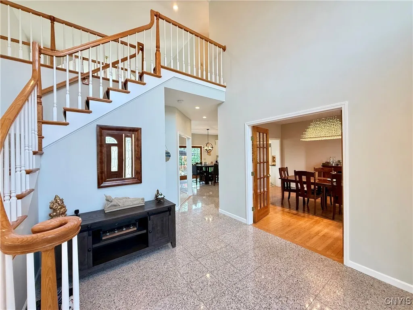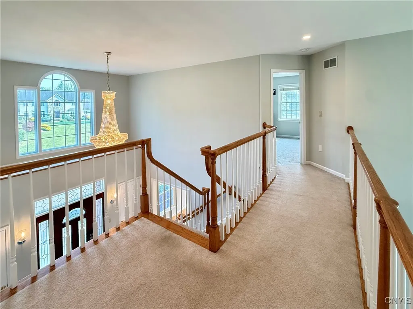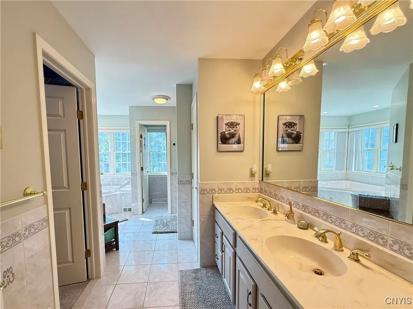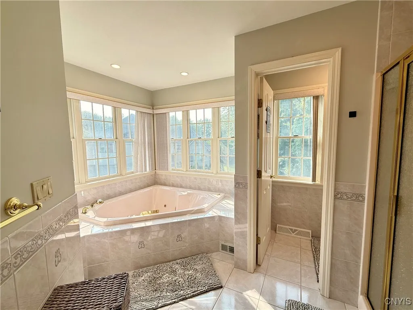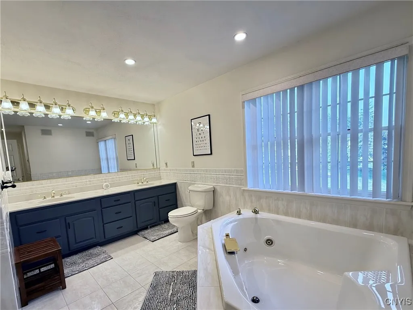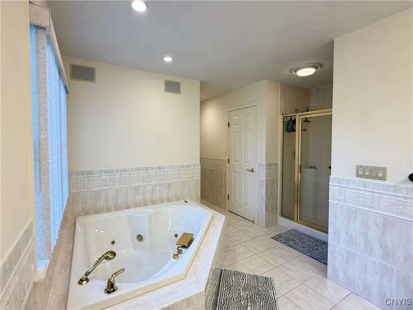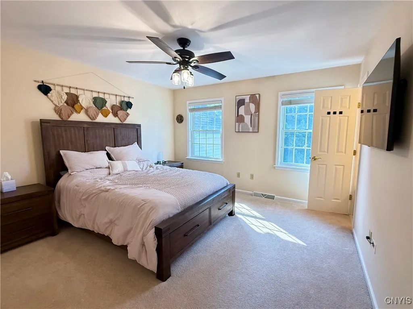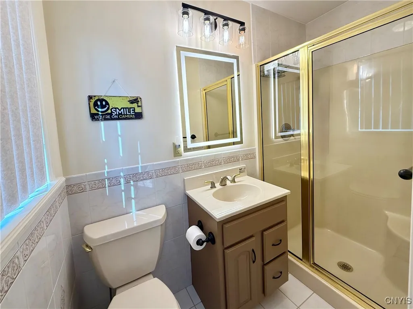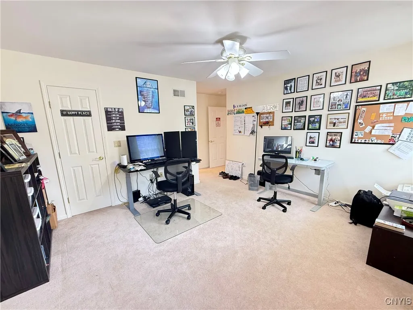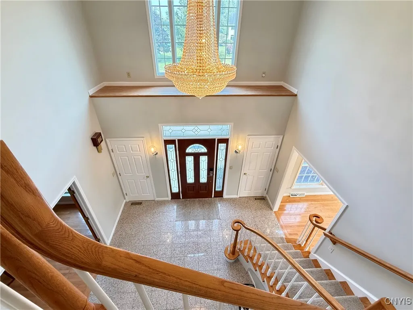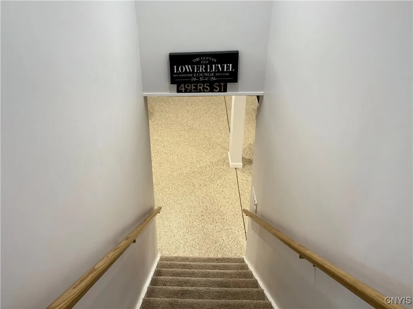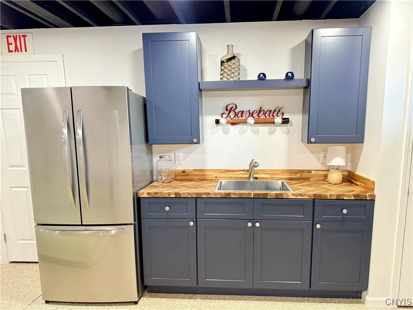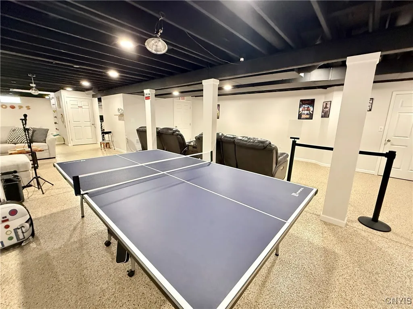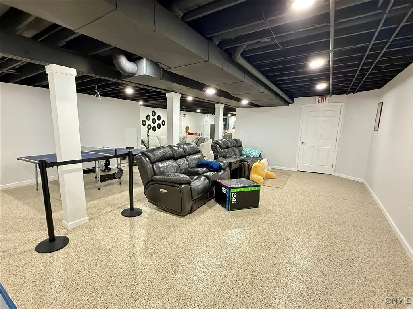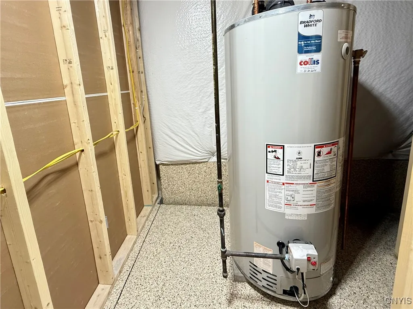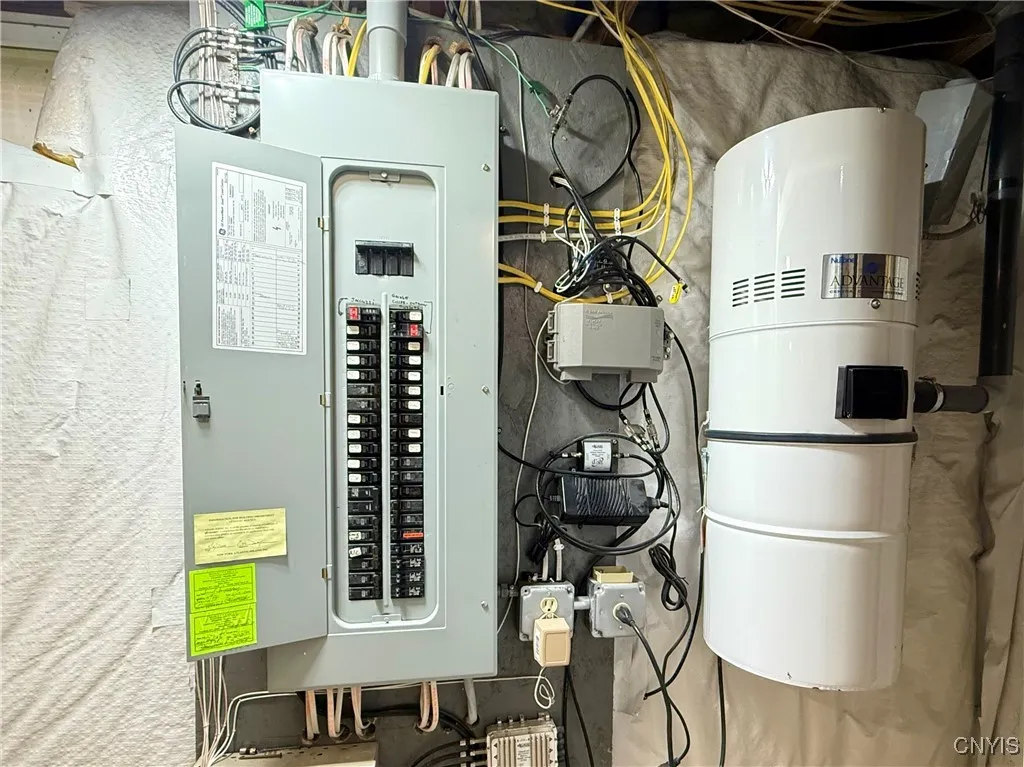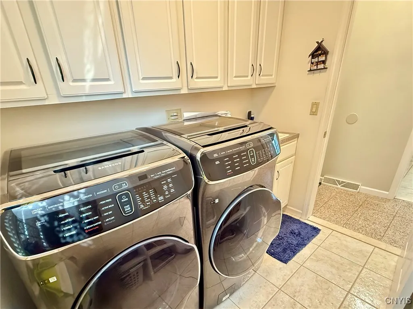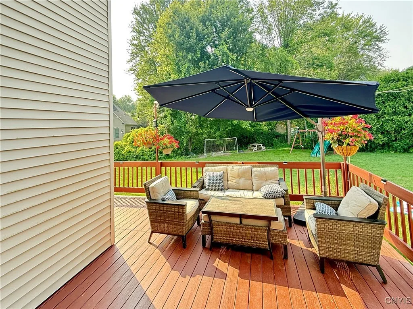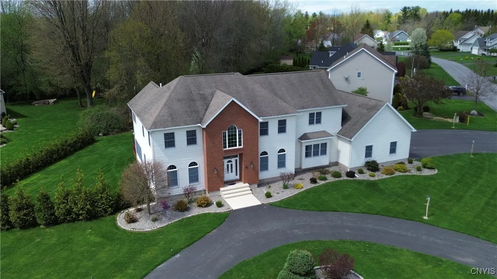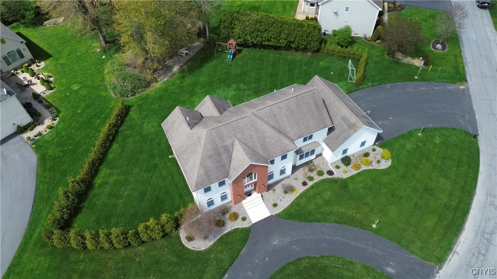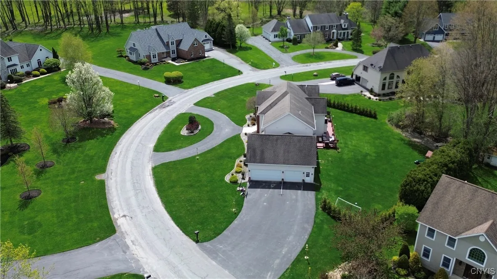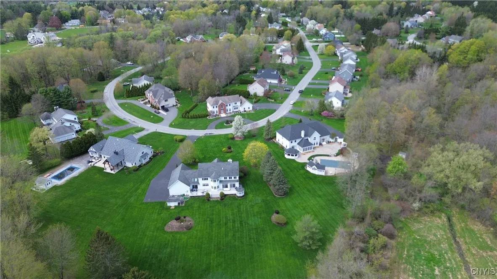Price $799,900
22 Oakwood Drive, New Hartford, New York 13413, New Hartford, New York 13413
- Bedrooms : 5
- Bathrooms : 4
- Square Footage : 3,620 Sqft
- Visits : 3 in 20 days
Located in Pippinwood Hills neighborhood, this well-maintained, custom-built home offers an impressive list of recent upgrades. A vaulted ceiling and open staircase create a striking entrance, leading to spacious, light-filled living areas. The two-story family room features dramatic windows and a gas fireplace, providing a welcoming focal point.
The updated kitchen includes refinished cabinetry, granite countertops, an oversized island, and new high-end appliances. A first-floor room offers flexibility for an office, guest space, or additional bedroom, with a nearby full bath for convenience.
Upstairs, generously sized rooms offer comfort and versatility. The newly finished lower level includes epoxy flooring, a kitchenette, and a unique climbing wall feature. Outdoor amenities include a freshly painted deck with a custom privacy screen, a landscaped yard with a mature treeline, and multiple areas for relaxation or recreation.
Recent updates include a new HVAC system, 75-gallon boiler, new flooring in the garage and basement, laundry upgrades, custom window treatments, and additional storage solutions throughout. An oversized three-stall garage and central vacuum system complete the property.
This home blends thoughtful updates with a functional layout, ready to accommodate a variety of needs.



