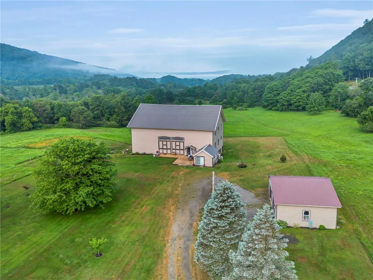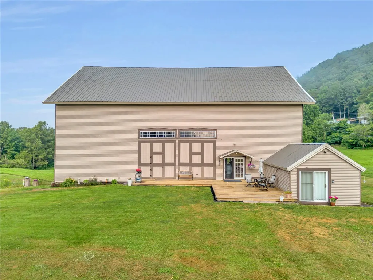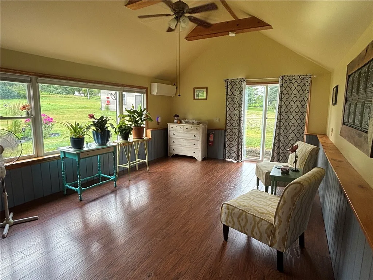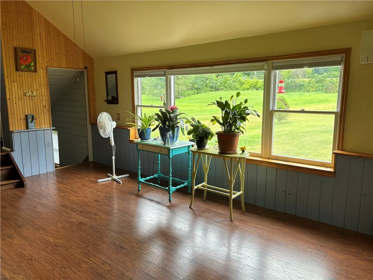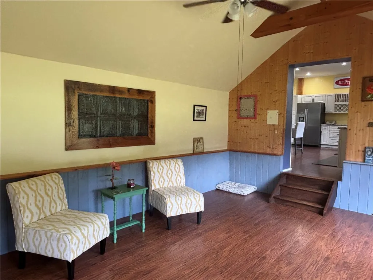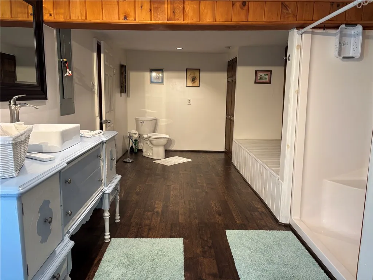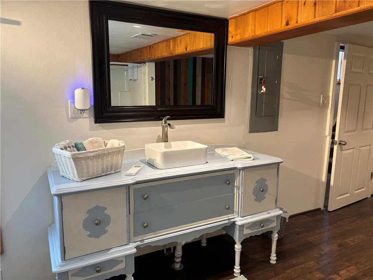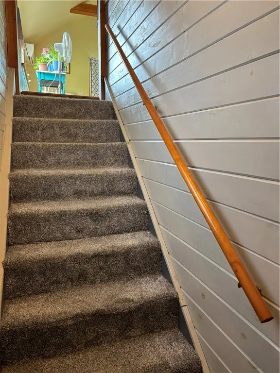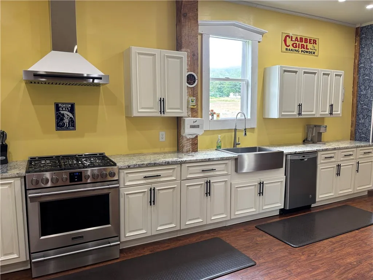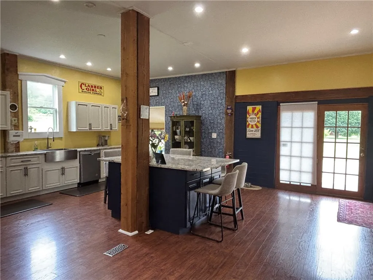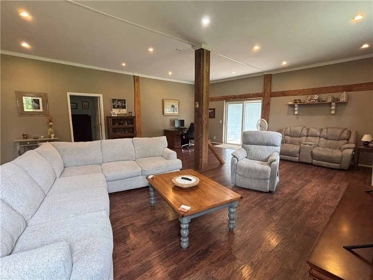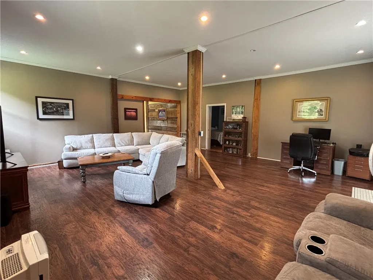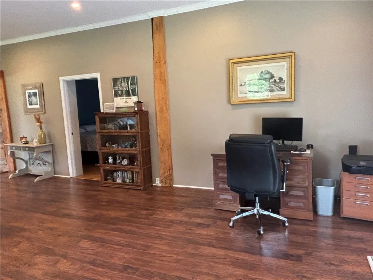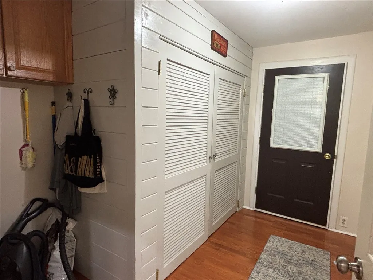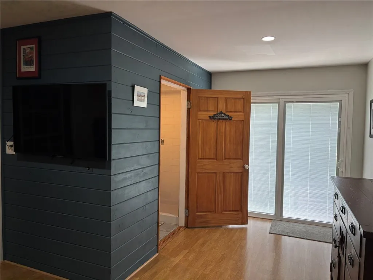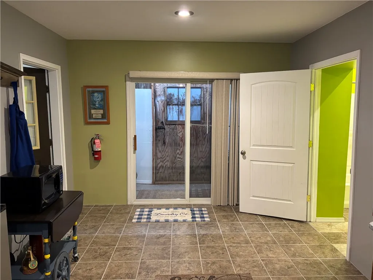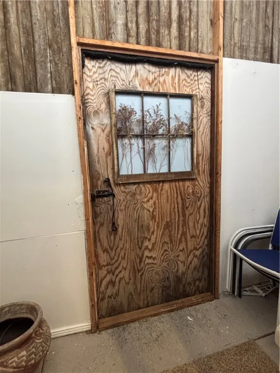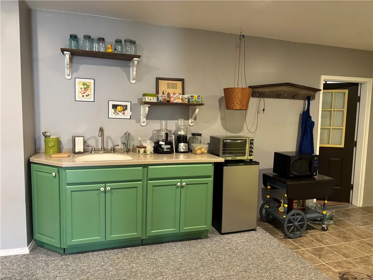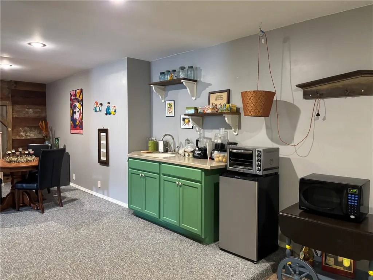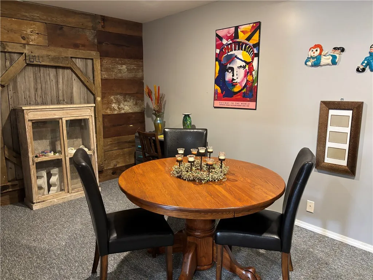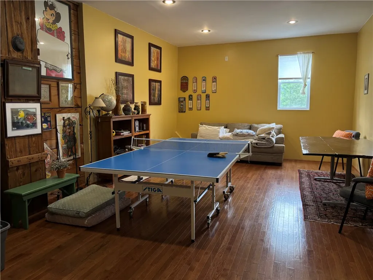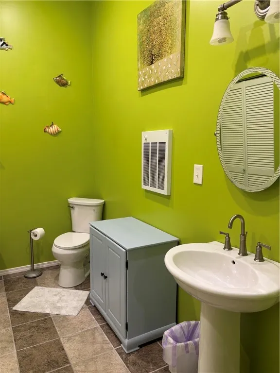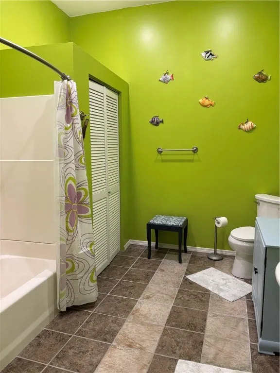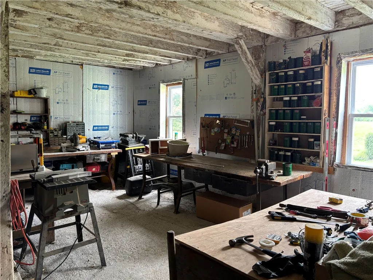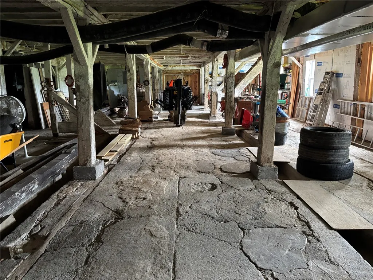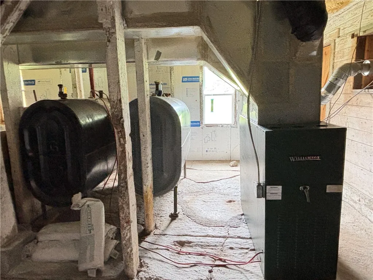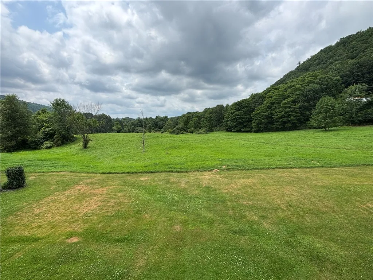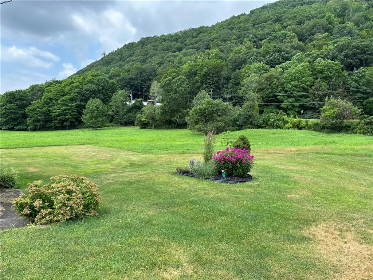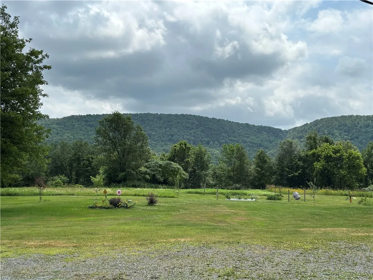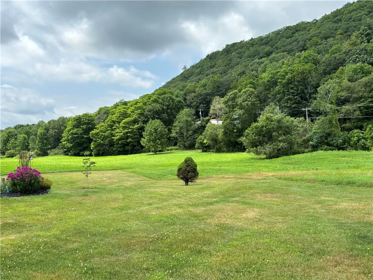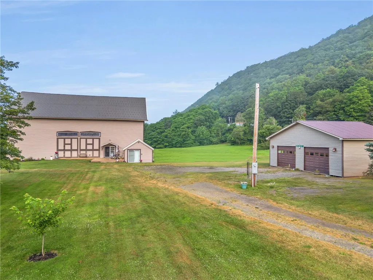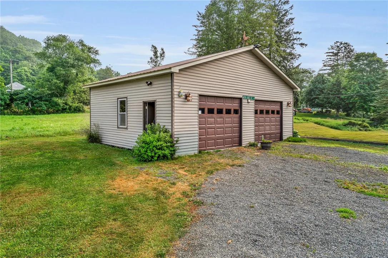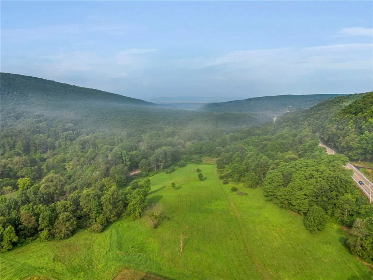Price $365,000
104 Fingado Road, Maryland, New York 12116, Maryland, New York 12116
- Bedrooms : 3
- Bathrooms : 3
- Square Footage : 3,000 Sqft
- Visits : 4 in 20 days
Discover the charm and character of this beautifully converted 1900s dairy barn set on 24.08 serene acres in Upstate New York. Thoughtfully transformed into a warm and inviting home, this unique property blends historic details with modern comforts, offering an ideal setting for full-time living or a peaceful country retreat with potential rental income.
Inside the main residence, exposed barn beams, tongue-and-groove finishes, and a large living room and open concept showcasing the home’s rustic origins while creating a cozy yet open atmosphere. The spacious eat-in kitchen features granite countertops, a center island with seating, and ample cabinetry—perfect for everyday living or entertaining. Just off the kitchen, a sunroom with its own entrance and full bath offers flexible space that could be used as a guest suite, studio, or office. One level living for all members of the family!
The living room is expansive, with room for a home office area and space to host family and friends. Sliding doors open onto a new multi-level deck overlooking the backyard—ideal for outdoor dining and relaxation. The primary suite includes a full bath with an oversized tiled walk-in shower and a large walk-in closet. A second room currently used as a den and a full laundry area complete the main living quarters.
A separate wing, once used as a short-term rental, offers additional finished living space with its own kitchen efficiency, full bath, and private entrance—perfect for guests, extended family, or future expansion. This space could also be a wonderful studio or gallery. This area also connects to an unfinished section of the barn, providing even more potential for customization.
Outside, enjoy both front and back decks, a detached 2-car garage with a workshop, and sweeping views of the surrounding land. Additional features include a second septic system and RV hookup, plus a full basement with storage and workspace. Conveniently located between Cooperstown and Oneonta, this one-of-a-kind property offers privacy, character, and endless possibilities.



