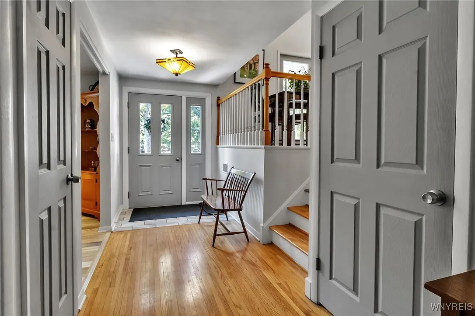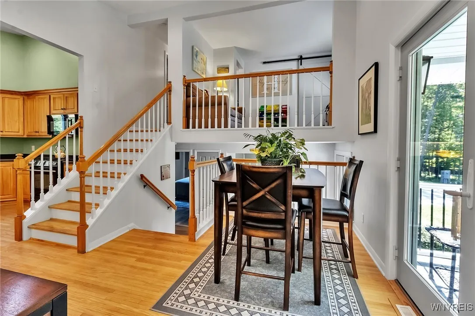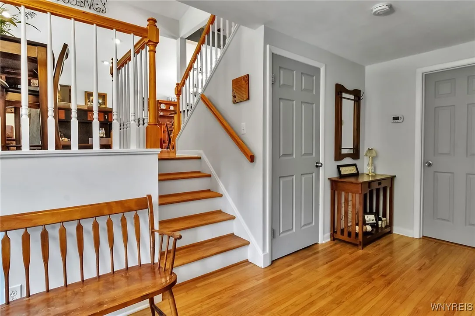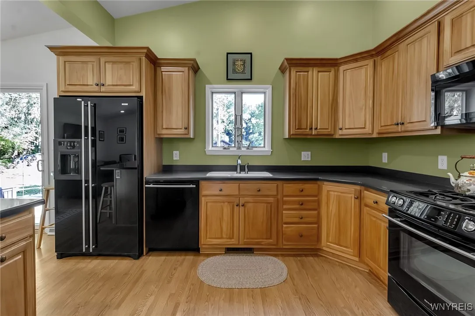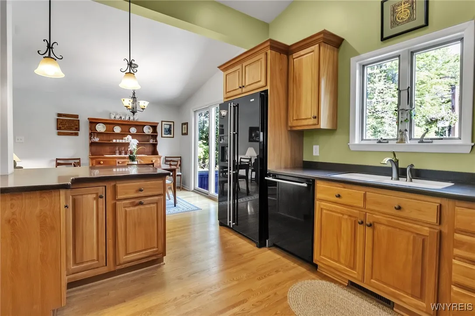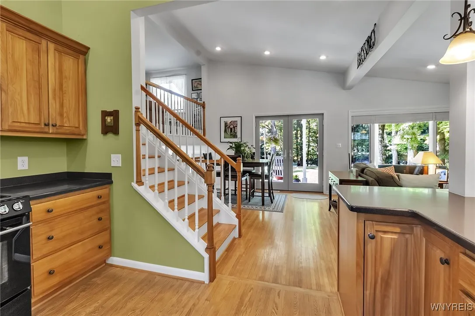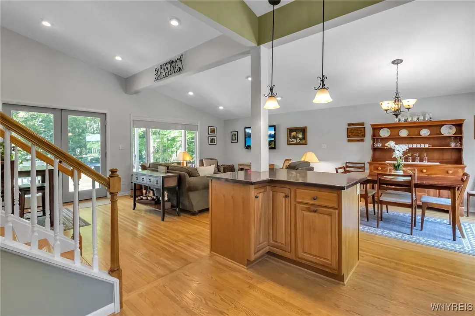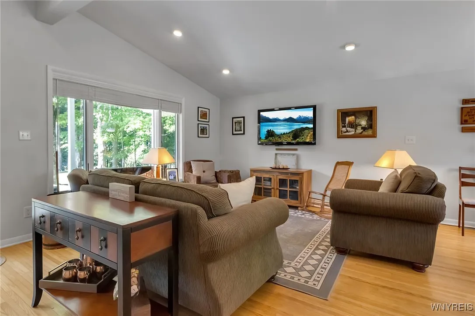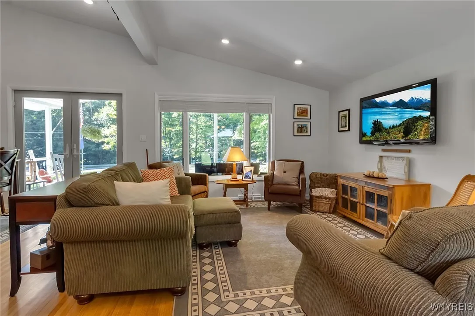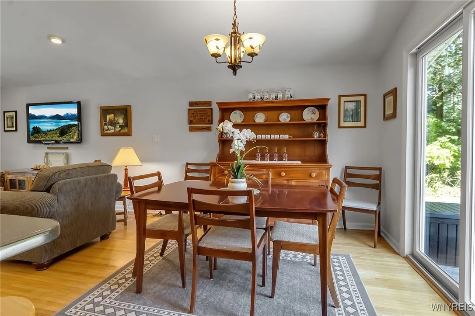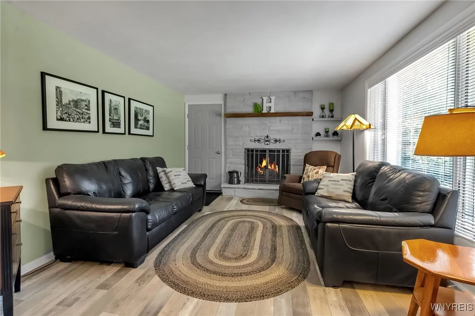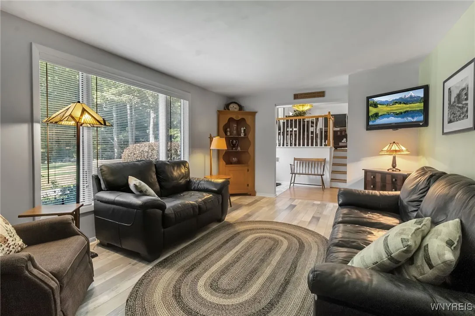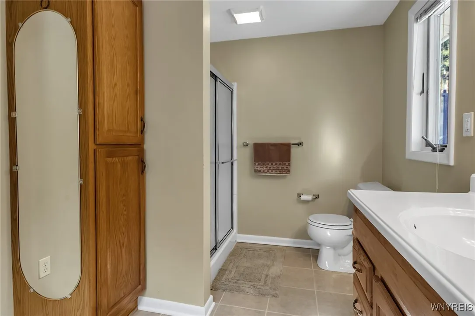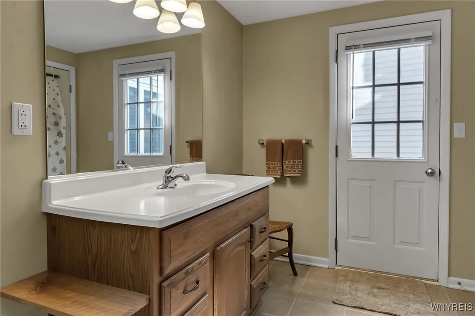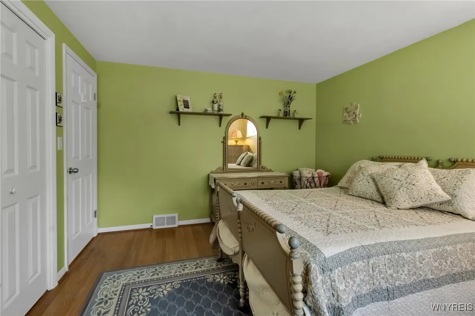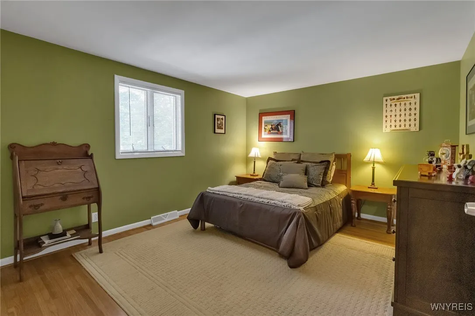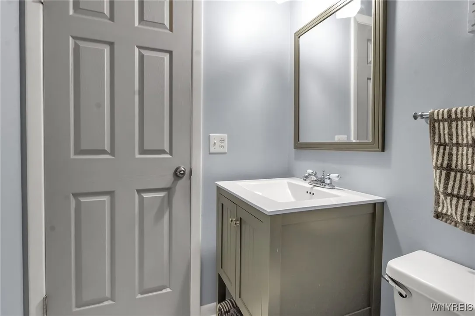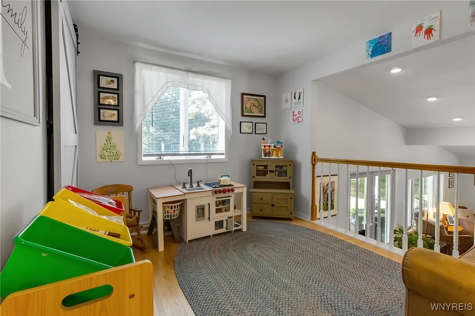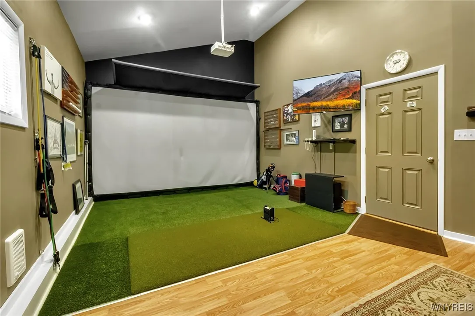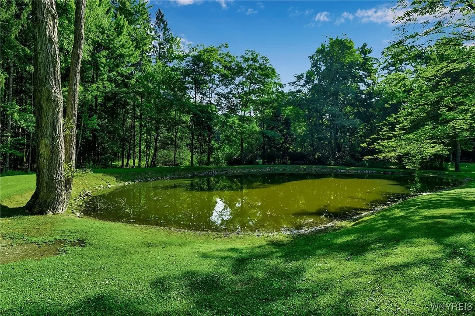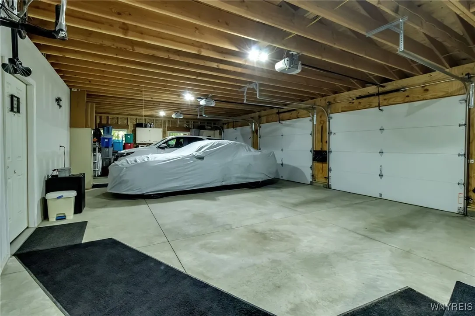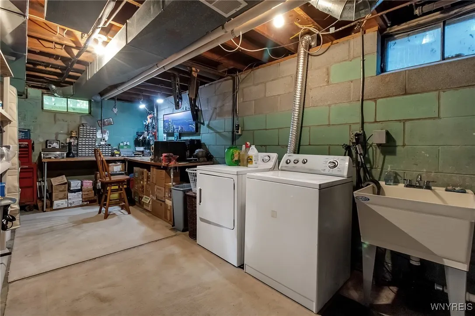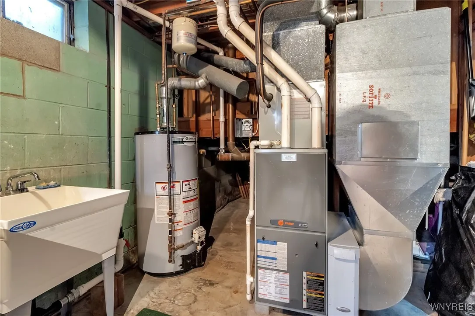Price $575,000
1955 Mill Road, Aurora, New York 14170, Aurora, New York 14170
- Bedrooms : 3
- Bathrooms : 2
- Square Footage : 2,000 Sqft
- Visits : 5 in 20 days
Welcome to 1955 Mill Road, a striking contemporary home set on 1.6 acres in the highly desirable East Aurora School District. Inside, you will find approximately 2,000 square feet of beautifully utilized living space. A spacious loft currently used as a children’s playroom could easily be converted into a fourth bedroom, adding even more flexibility to the home’s layout. The main living area includes a comfortable living room and an open concept eat-in kitchen with an island, ideal for entertaining and everyday life. The cozy den features a wood burning fireplace, adding warmth and charm. A major bonus is the 280 sqft finished space just off the garage, currently outfitted as a golf simulator, providing an incredible recreational escape not included in the listed square footage. The 3.5 car attached garage features a convenient rear exit for lawn equipment and outdoor toys. Step outside to enjoy the fully fenced in ground pool, which is 6.5 feet deep and features a heater that was installed just one year ago. A separate outbuilding offers even more possibilities for storage, hobbies, or workspace. Don’t forget the gorgeous pond in the rear yard! Additional highlights include replaced windows throughout, a high efficiency furnace (2009), a hot water tank (2019), 40 year metal roof (house 2004, garage 2022), central air conditioning, a stamped concrete driveway, and attractive outdoor living spaces including an open front porch and a back patio. Tucked into a scenic setting yet just minutes from the heart of East Aurora, this is a home that offers comfort, character, and convenience. Sqft based on recent appraisal by licensed appraiser. Open House 8/3 from 1:00-3:00PM. Offers will be reviewed 8/5 at 12:00PM






