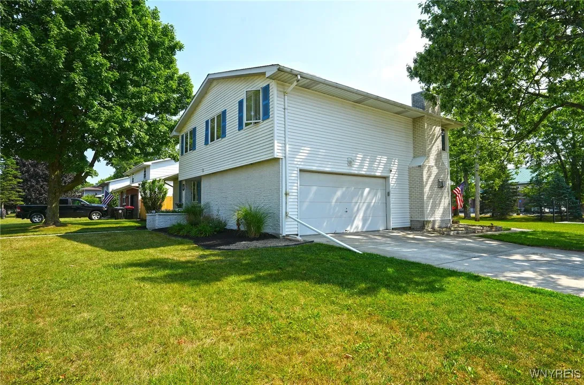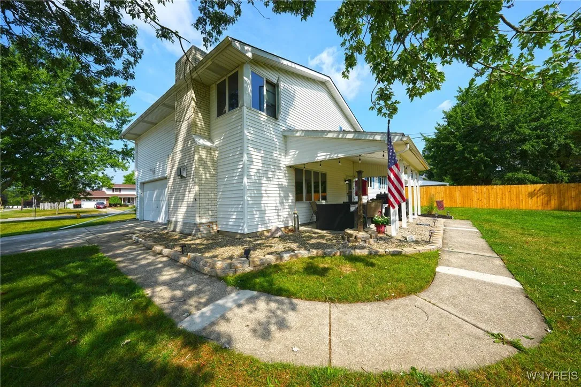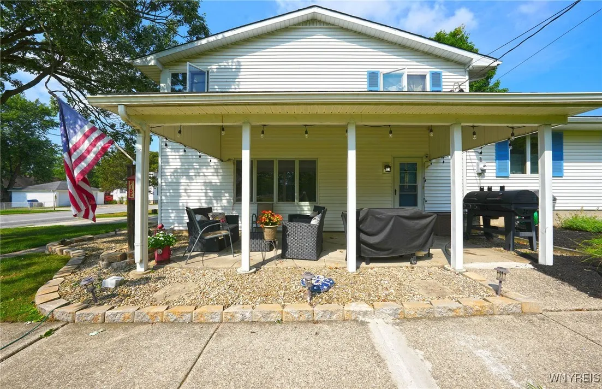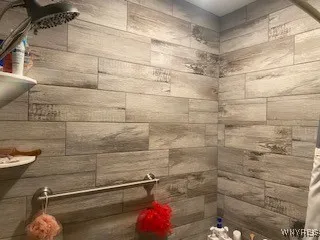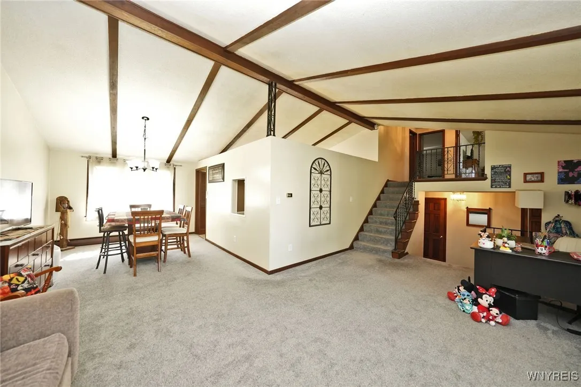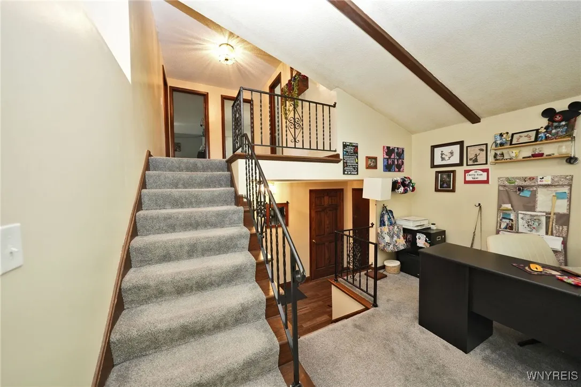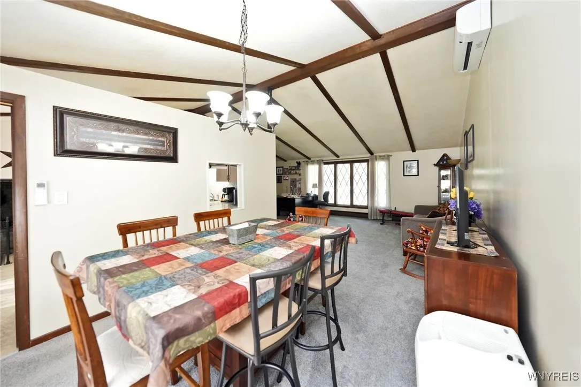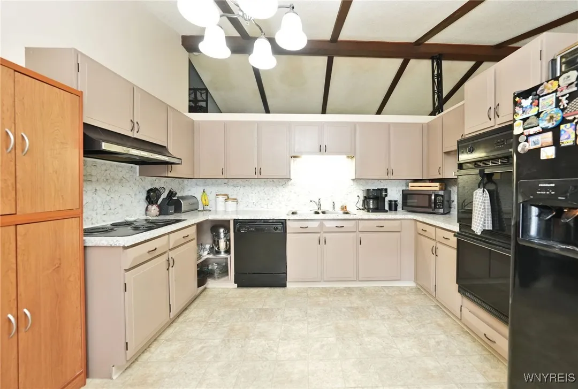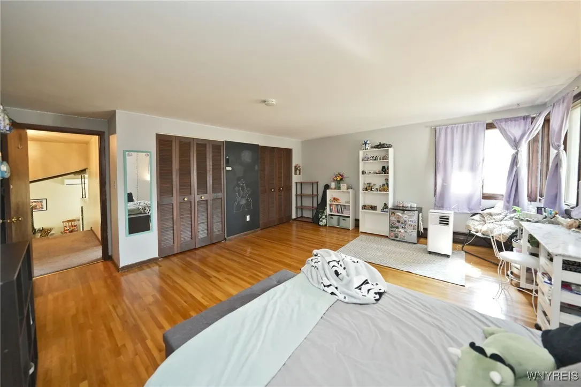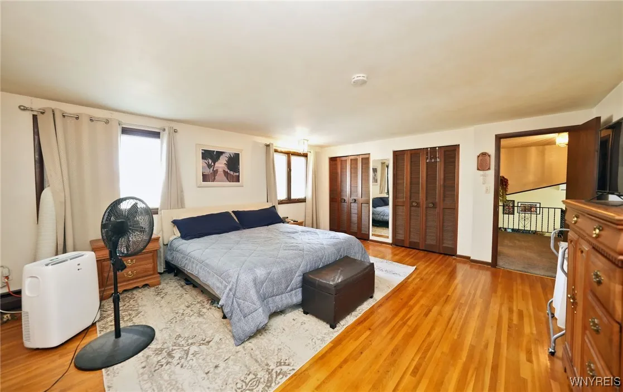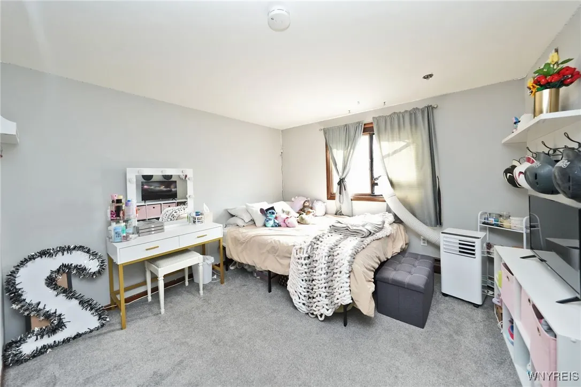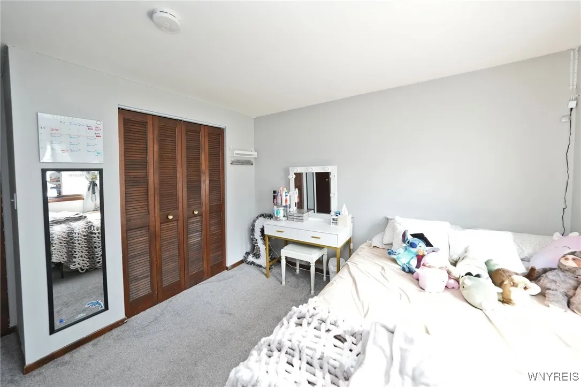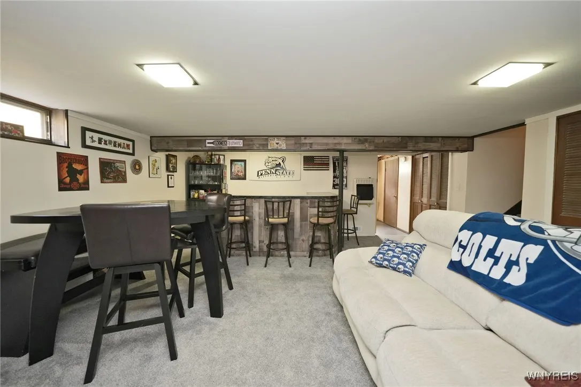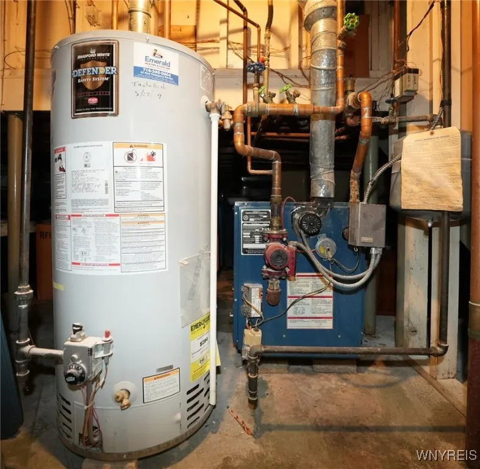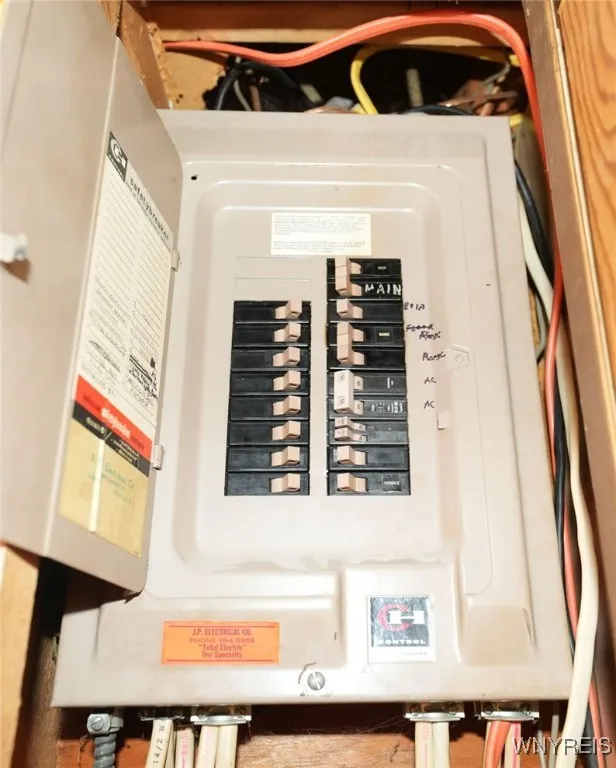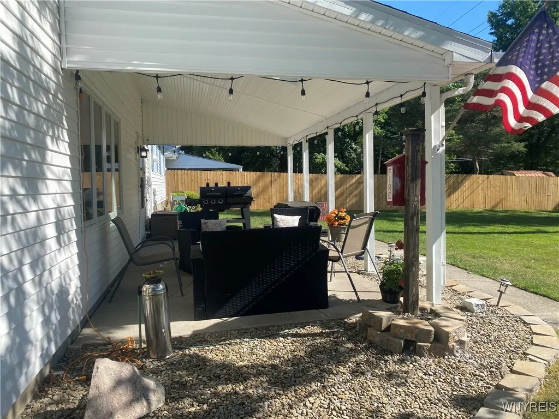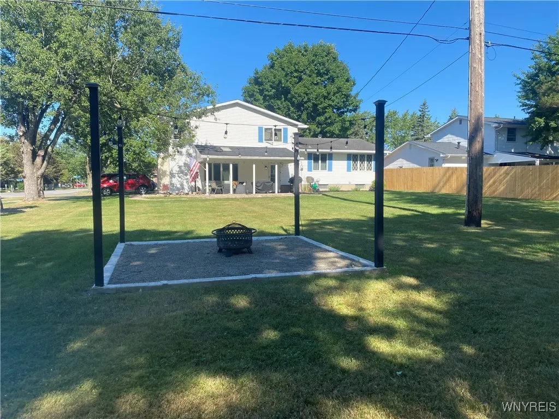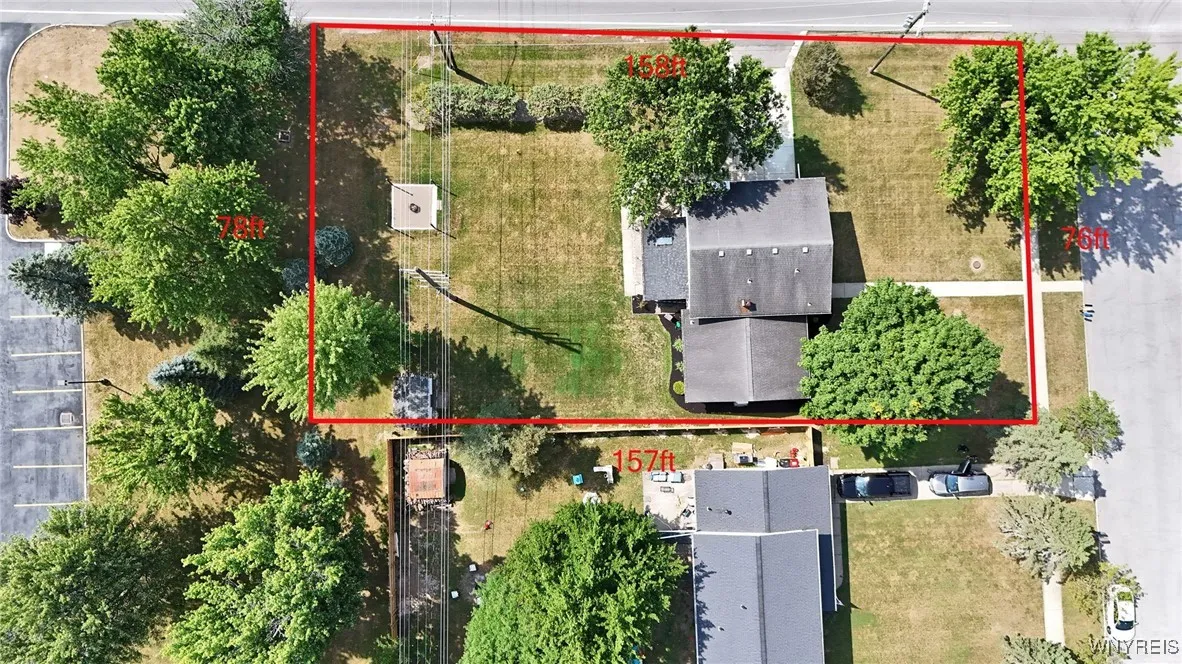Price $329,900
2 Impala Parkway, Lancaster, New York 14086, Lancaster, New York 14086
- Bedrooms : 3
- Bathrooms : 2
- Square Footage : 2,024 Sqft
- Visits : 3 in 19 days
Welcome to this lovely MOVE IN READY well-maintained 3 BR, 2 BA split-level home located on a desirable corner lot in the Town of Lancaster. The spacious and functional layout resonates more with a two-story home; it offers the perfect blend of comfort, versatility, and abundant space throughout. Enter through the front door into an inviting foyer area complete with new vinyl plank flooring (2021) that leads to a cozy family room with a gas fireplace. There is also a spectacular first floor shower and half bathroom located on that same level as well. From the foyer, you can also step up into an over-sized living room area with large windows and vaulted ceilings. This is an easy and open flow concept into the dining area and kitchen, ideal for entertaining or everyday living. The kitchen feat. solid surface countertops with new tile backsplash, new flooring (2022) ~ (the appliances are also included with the sale of the home). Upstairs, you will find three generously sized bedrooms with sizable closets, beautiful hardwood floors & some carpeting, and a full bathroom to include a new vanity and flooring (2024). Step outdoors from the family room to enjoy outside living underneath a covered roomy patio or entertain in the large yard; offering plenty of room for play, pets, etc. Enjoy the convenience of a 1-car attached garage and the additional space that the newly partially finished basement has to offer! New Ductless AC (2024). Located close to schools, shopping, and amenities—do not miss your chance to call this Lancaster gem home! Open Houses are scheduled for Sat. 8/9 & Sun. 8/10 from 11 am – 1 pm both days. Highest & best offers due on Thurs. 8/14 at 10 am.





