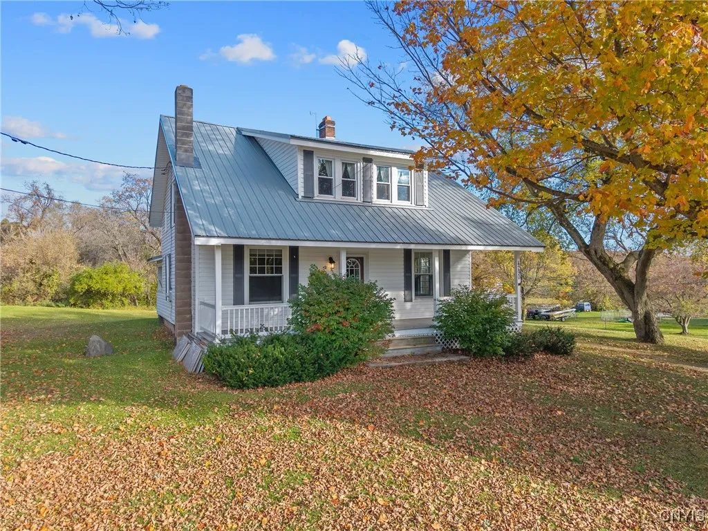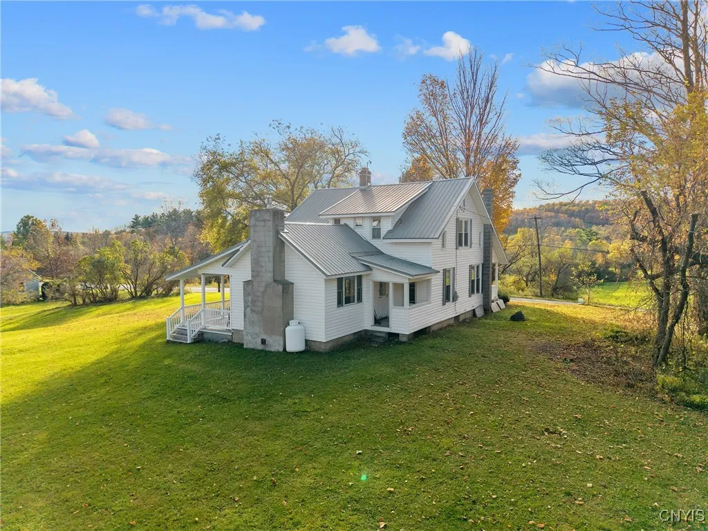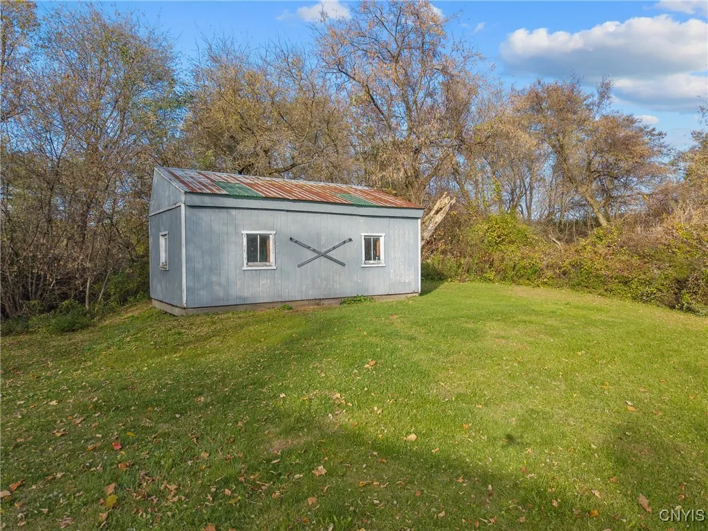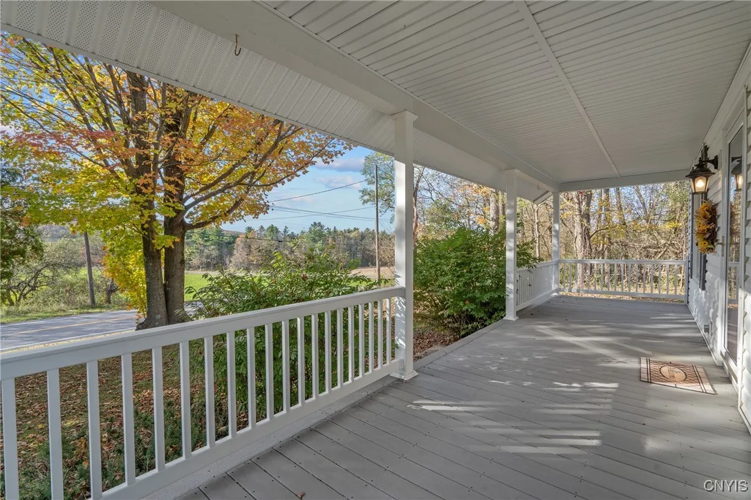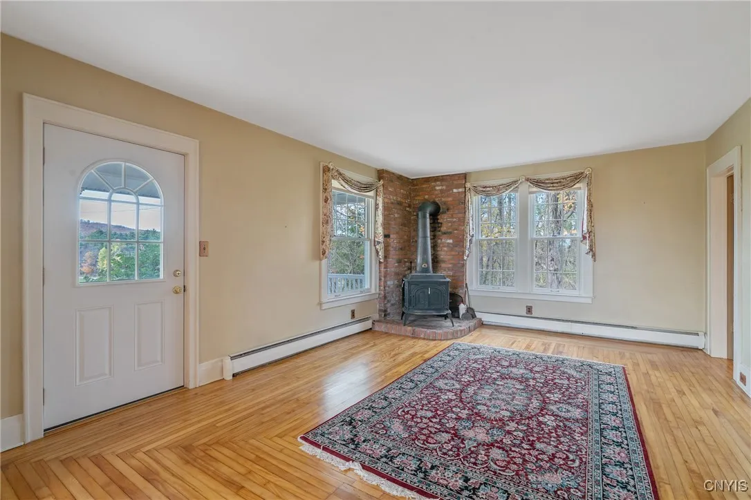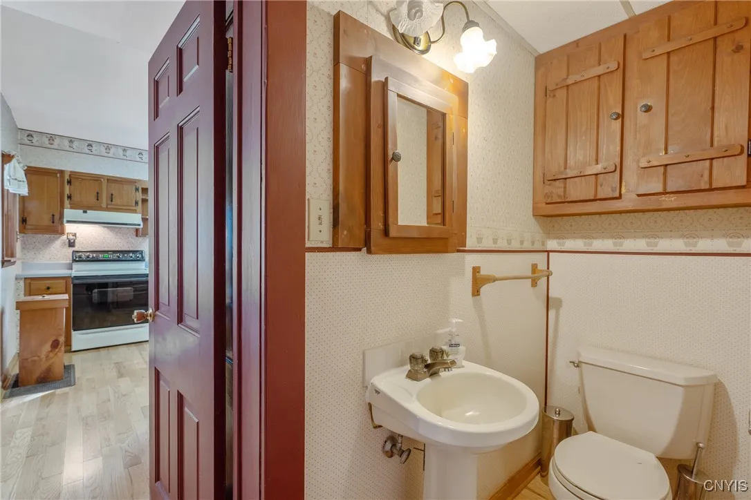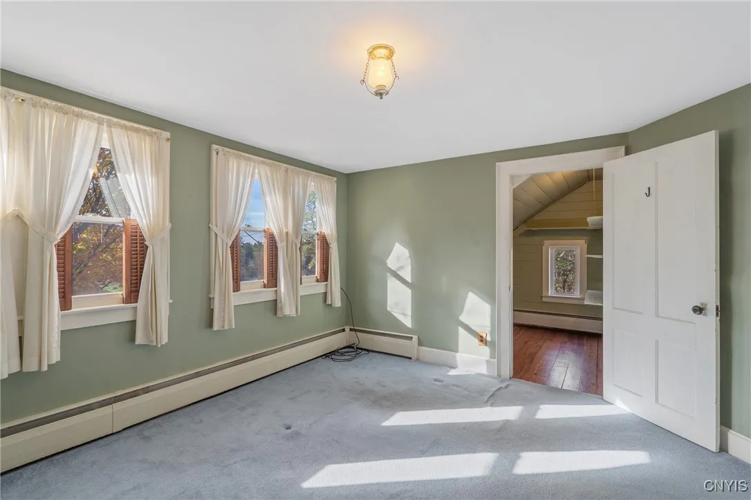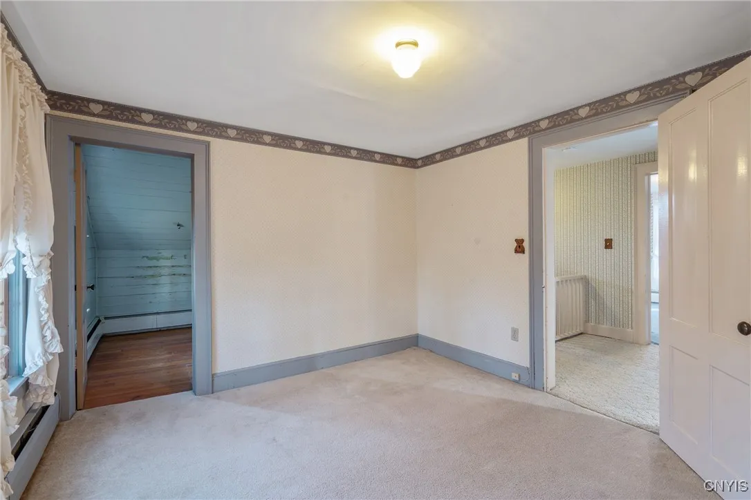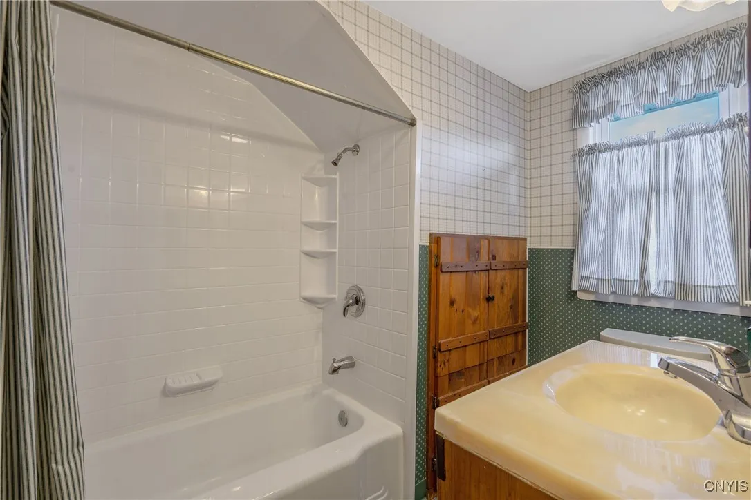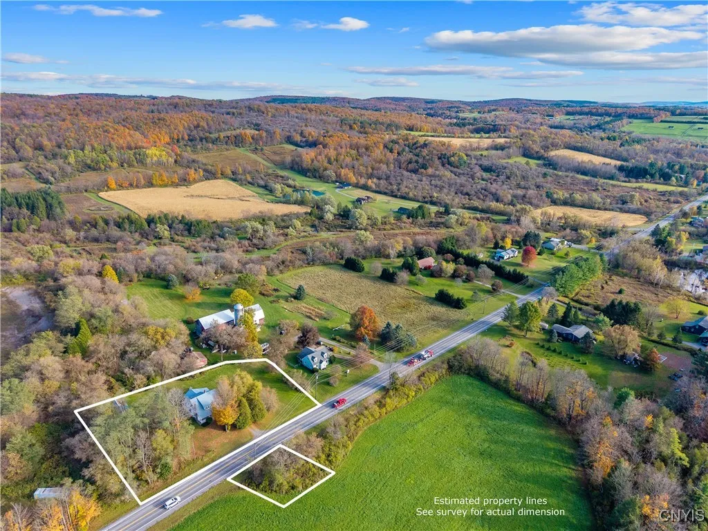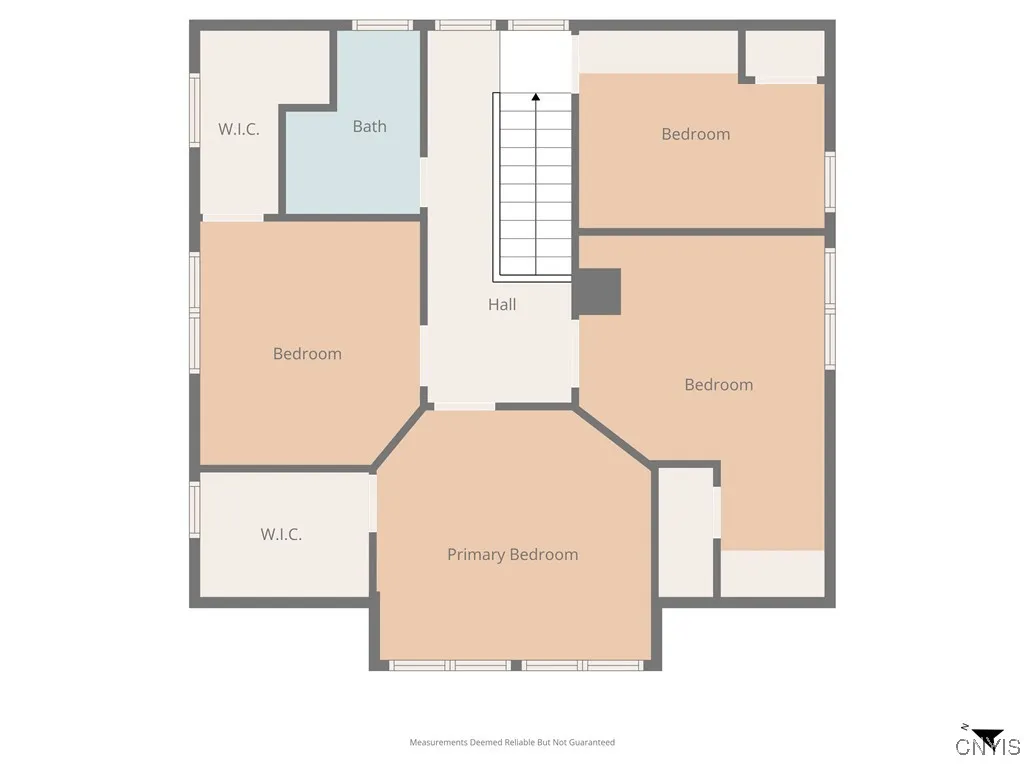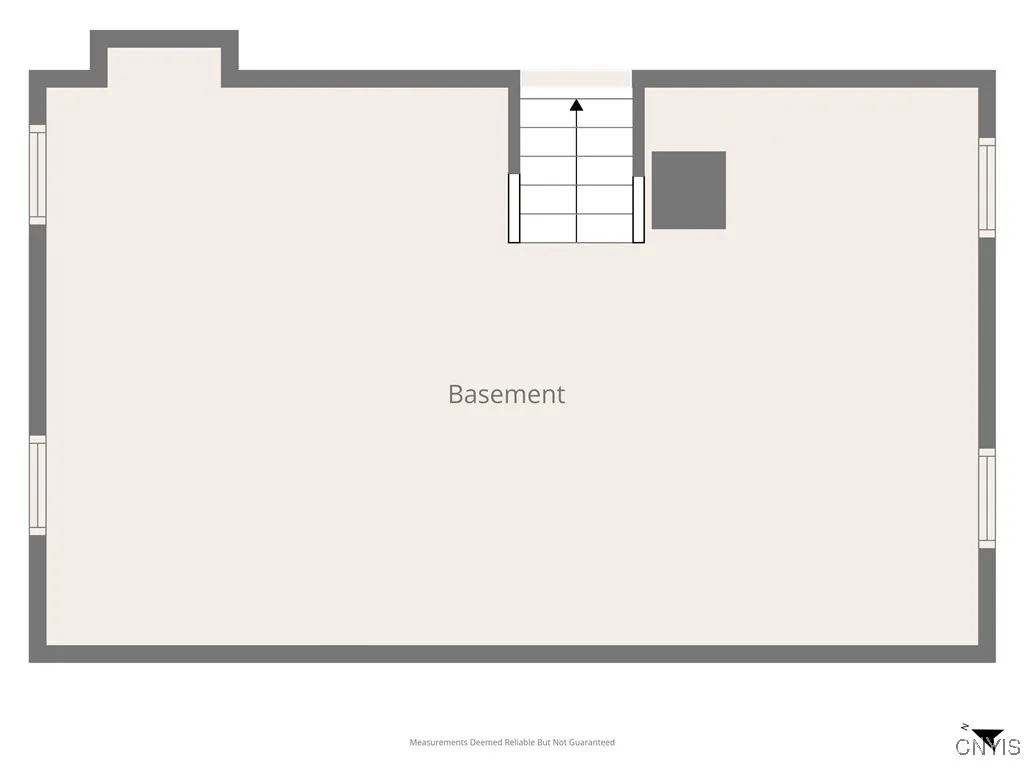Price $335,000
4290 Nelson Road, Nelson, New York 13035, Nelson, New York 13035
- Bedrooms : 4
- Bathrooms : 1
- Square Footage : 1,769 Sqft
- Visits : 1
On the market for the first time in over 60 years and just 4.5 miles from the Village of Cazenovia, this well-loved country property has been in the same family — and it shows in the care and pride throughout. Set on an acre of land with a lovely mix of open space and mature shade trees, the setting is peaceful, picturesque, and full of potential. Inside, you’ll find timeless charm (and warmth!) – gorgeous hardwood floors on the first floor, a gas fireplace in the family room and a woodburning stove (can be converted to a pellet stove) in the formal living room. The spacious eat-in kitchen is perfect for the cook/baker in the family – there is an additional built-in dual oven along with the stove and range. The main floor bedroom offers flexibility – easily a home office or guest area, while three additional bedrooms and a full bath upstairs makes this home the perfect retreat, with space for everyone and a layout that just feels easy to live in. Recent updates include a new furnace, metal roof and many new main-floor windows — all that’s needed are your own thoughtful updates – the home’s warmth, character, and solid bones create an ideal canvas to make it your own. Outside, enjoy relaxing on the covered front porch (with farmland all around), tending to a garden, or exploring the additional small parcel across the street, where a garage once stood. There’s also an outbuilding that previously housed a horse back in the day — now perfect for storage, hobbies, or potential livestock use. Set in a truly wonderful location, this home offers the quiet beauty of country living with a strong sense of history, charm, and possibility. Many memories were formed here and now awaits new ones! Don’t miss this rare opportunity to call this special piece of the countryside, home.



