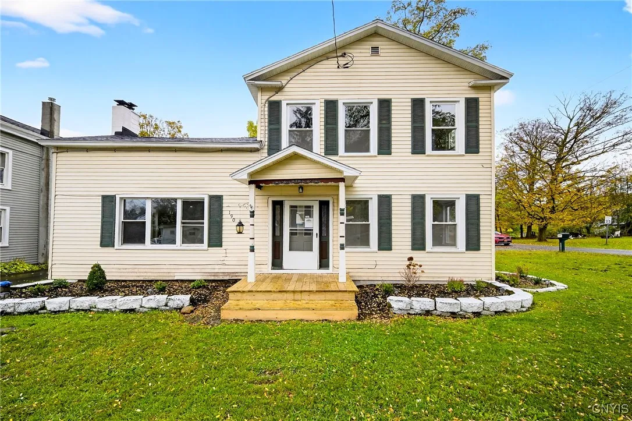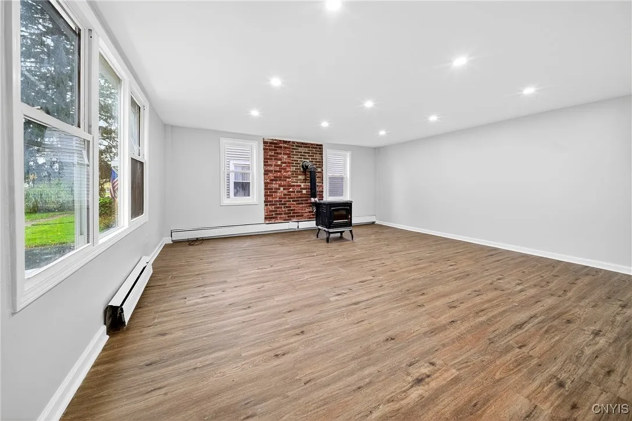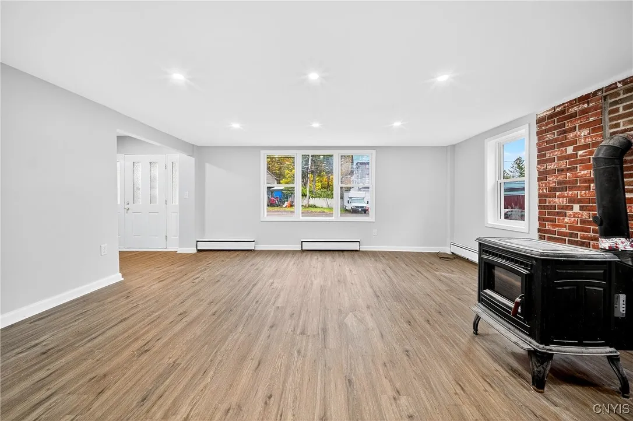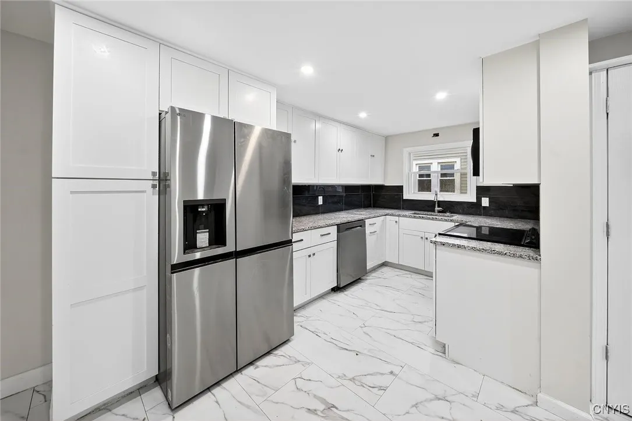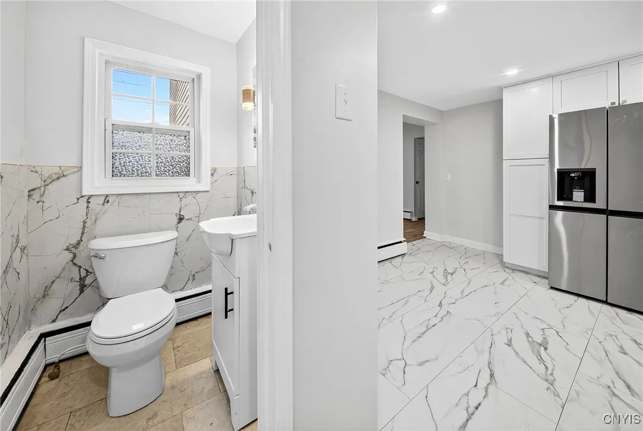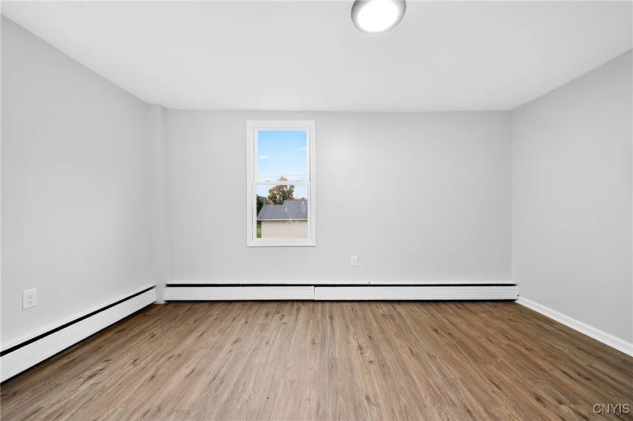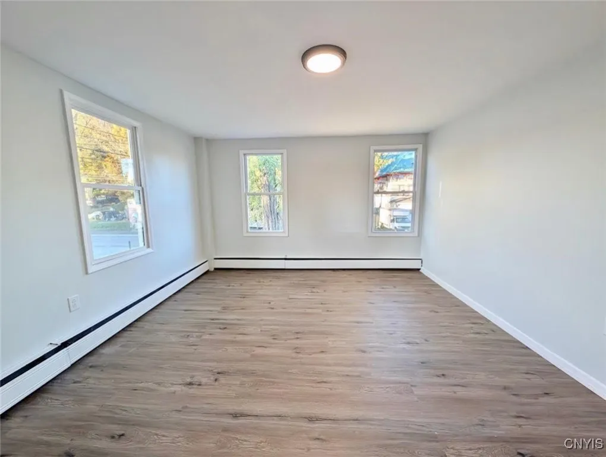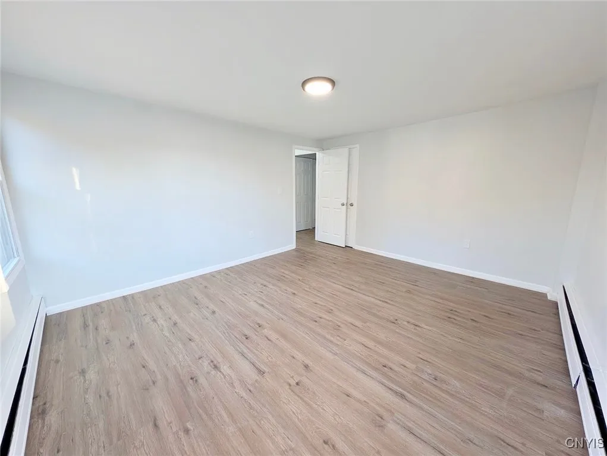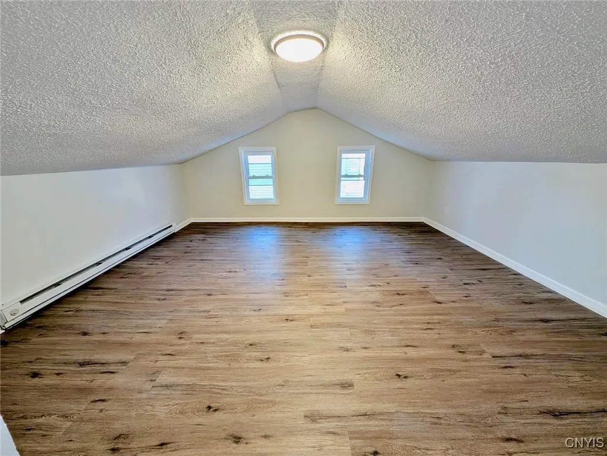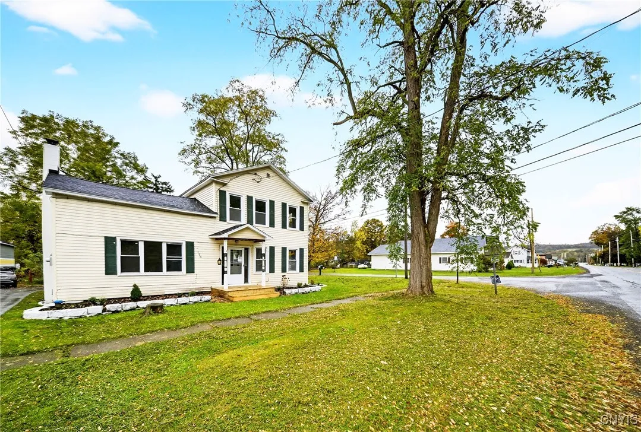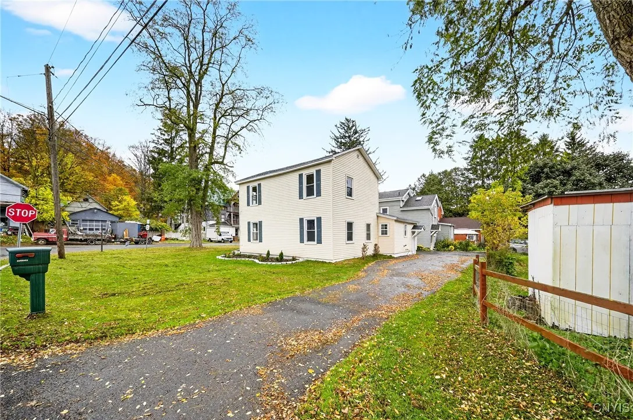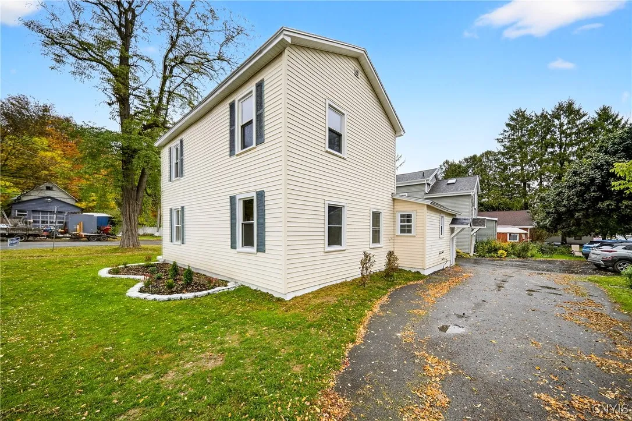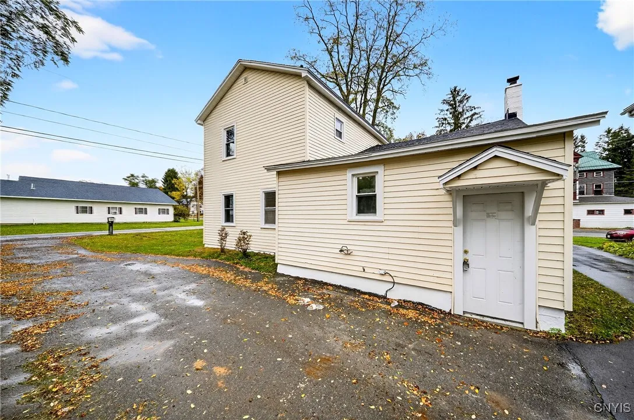Price $269,000
1904 Preble Rd, Preble, New York 13141, Preble, New York 13141
- Bedrooms : 4
- Bathrooms : 1
- Square Footage : 1,812 Sqft
- Visits : 2
Welcome home to this beautifully remodeled two-story colonial in the Town of Preble, within the Homer School District. Every detail of this 3-bedroom, 1.5-bath home has been thoughtfully updated, blending timeless colonial charm with modern upgrades throughout.
The heart of the home — a stunning new kitchen — features granite countertops, soft-close cabinetry, stainless-steel appliances, and stylish LVT flooring. The spacious main level includes both a large living room and a cozy family room with a pellet stove for added warmth during the colder months. A versatile bonus room on the first floor offers endless flexibility — ideal for a home office, guest room, or even a potential fourth bedroom.
Upstairs, you’ll find three generous bedrooms, a completely remodeled full bath, and a charming nook that’s perfect for reading or extra workspace. Set on a large corner lot with partial fencing, this home provides plenty of room for outdoor enjoyment, pets, or gardening. Conveniently located near major highways, you’ll enjoy easy access to surrounding towns, schools, and amenities while still relishing a peaceful small-town setting.
Additional updates include a new roof, newer vinyl windows, all new interior doors, updated lighting and outlets, plus a brand-new well pump, tank, and filtration system. With every detail attended to, this home perfectly combines classic style, modern comfort, and everyday convenience — truly move-in ready and waiting for its next chapter.





