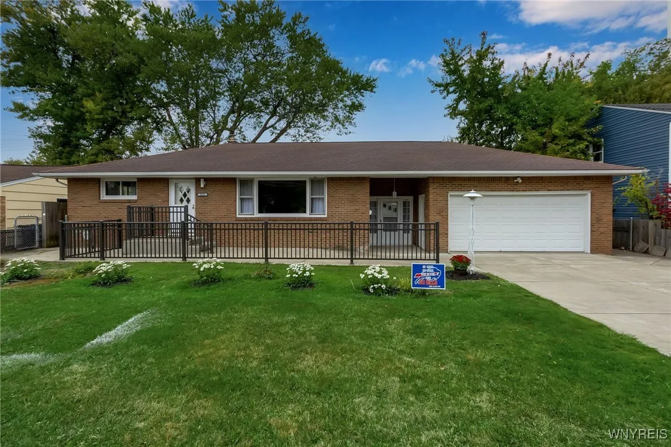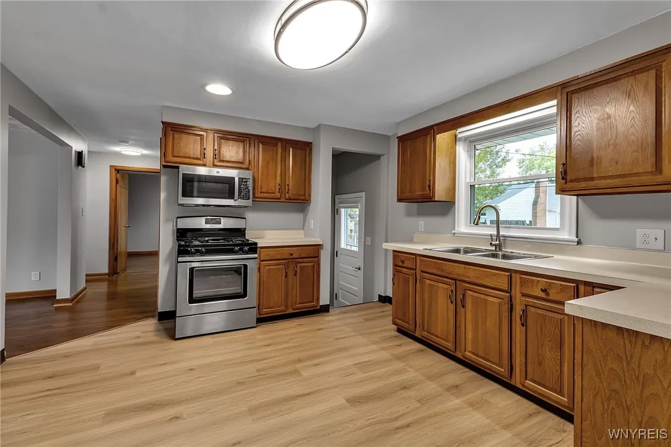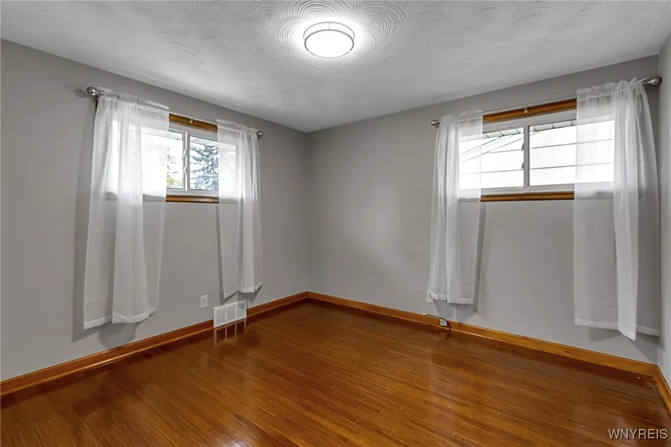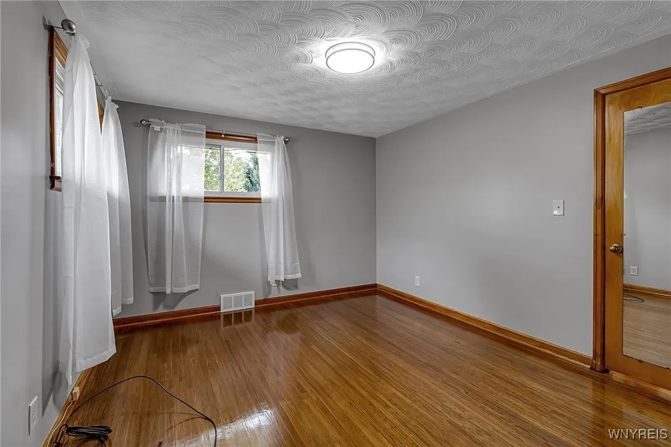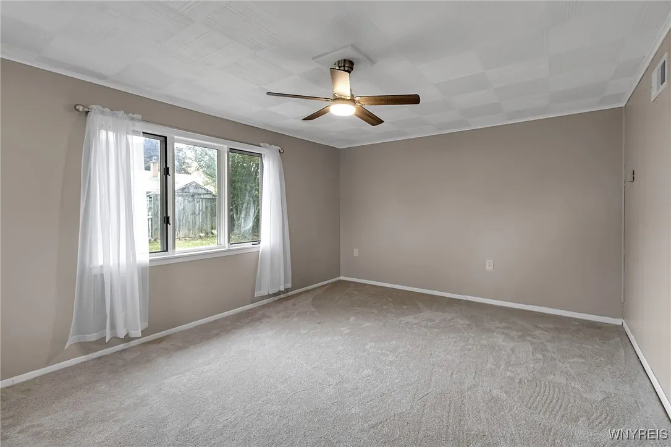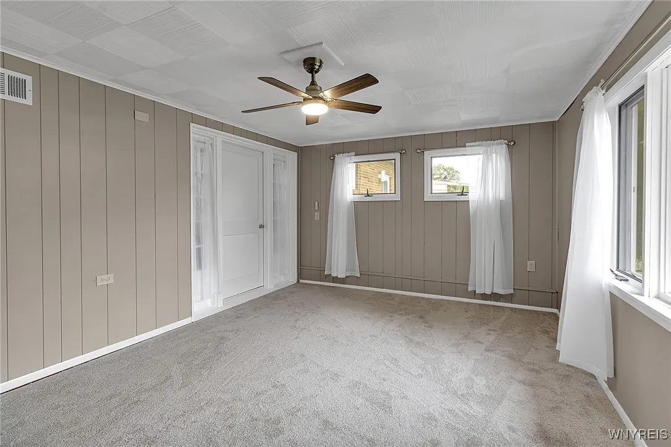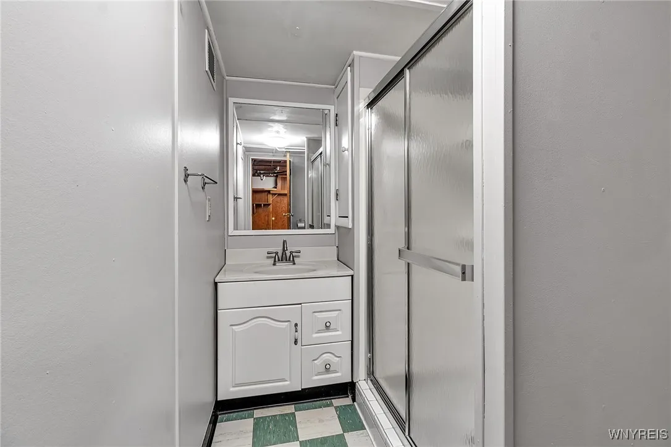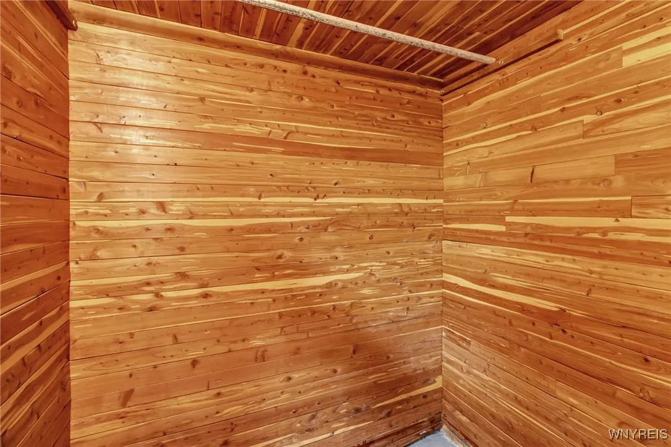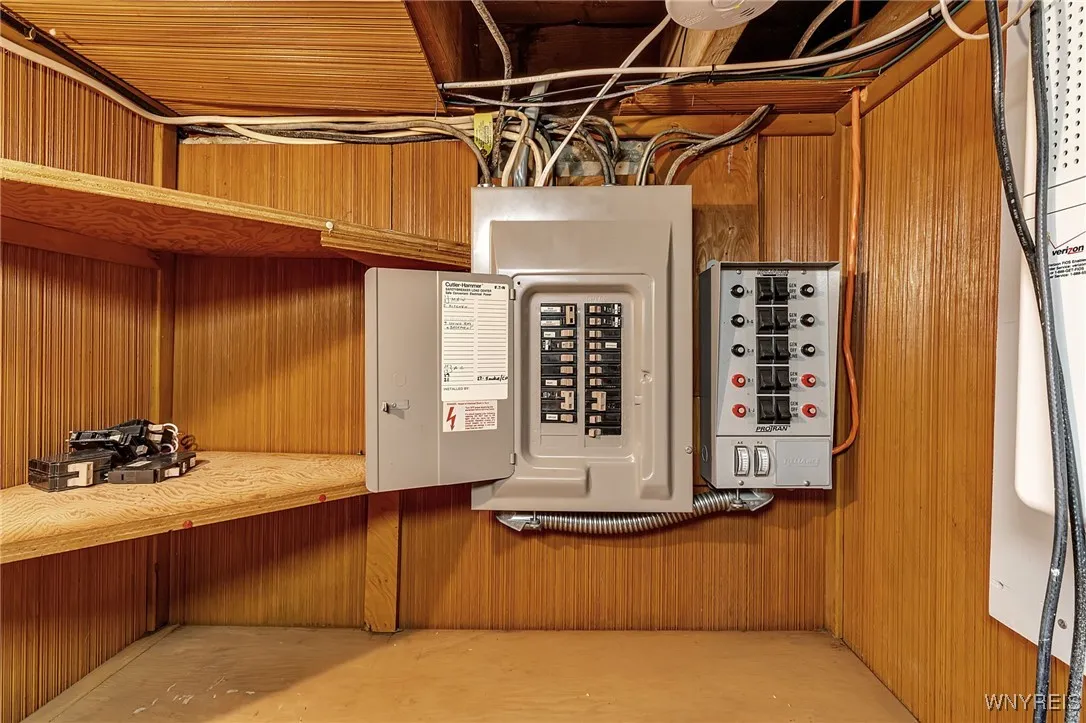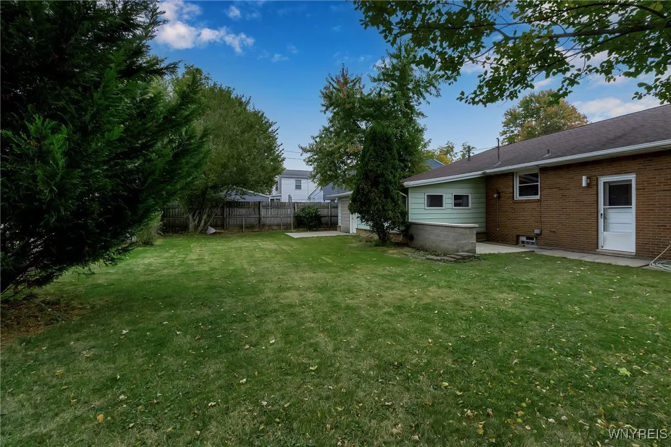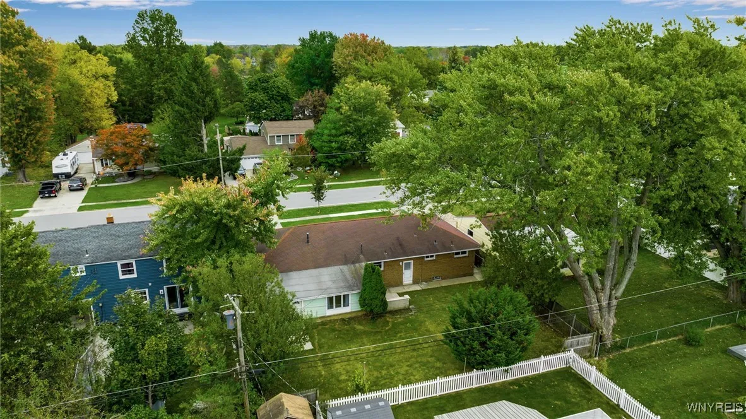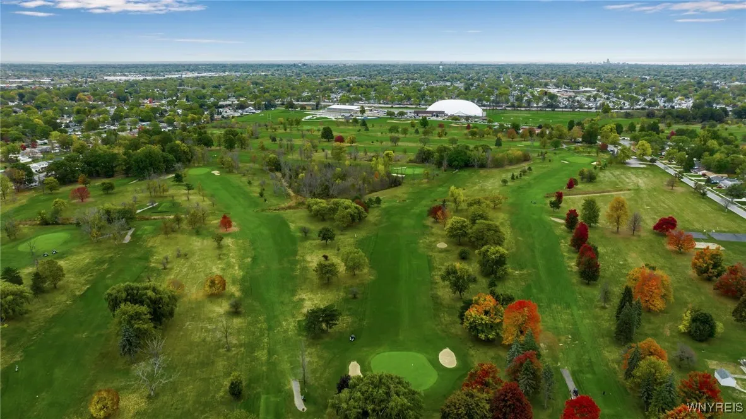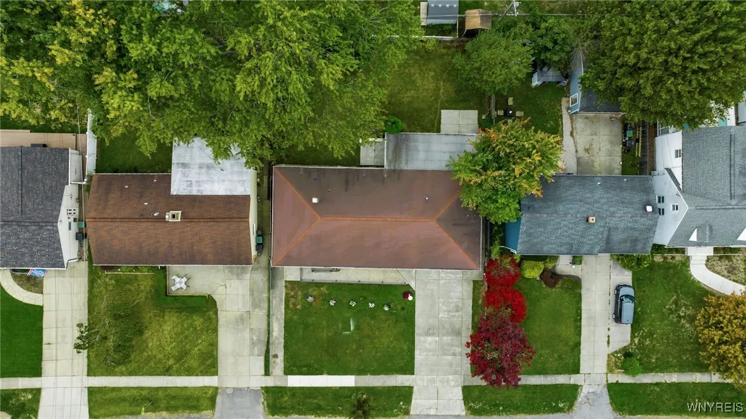Price $297,000
214 Heritage Road, Tonawanda, New York 14150, Tonawanda, New York 14150
- Bedrooms : 3
- Bathrooms : 2
- Square Footage : 1,424 Sqft
- Visits : 1
MUST SEE!!! Spacious & remarkable ALL BRICK ranch in Tonawanda that has been renovated with an ideal floorplan and is MOVE-IN READY. Step into the grand front foyer with almost 10’ ceilings through to the bright & redesigned kitchen featuring charming wood cabinetry, stainless sink & faucet and luxury vinyl plank flooring opening to the generous living room with gorgeous refinished White Oak hardwood floors that run through two of the three bdrms & fresh paint throughout. With an OPEN LAYOUT concept & an abundance of NATURAL LIGHT, this desirable home has an addt’l bedroom off the back, which could be an ideal in-law setup, w/an expanded 2.5 car garage with workshop & storage room and pull down stairs for ample room above. The partially finished basement is ideal for entertaining and the beautifully appointed exterior is manicured with a stamped concrete walkway up front giving character while the rear patio is perfect for sipping your morning coffee. Enjoy the private backyard for your own peaceful oasis while only steps from Brighton Golf Course and Golf Dome to the south, and Ellicott Creek to the north. EASE OF LIVING and live worry-free w/many updates inclu paint, flooring, kitchen, fixtures, hardwood refinish, carpet, garage opener, storm doors, landscaping all in 2025, Trane furnace & A/C 2024, concrete 2009, newer windows and much more. Meticulously maintained and VERY clean, this delightful home rests on a PEACEFUL road w/low taxes, great schools, square footage from the owner & very close to ALL conveniences! Showings start 10/22/2025.



