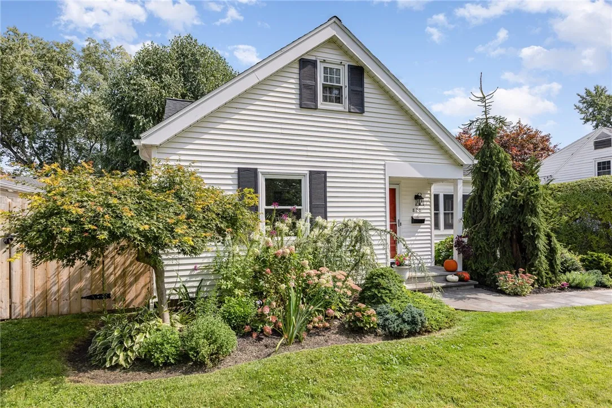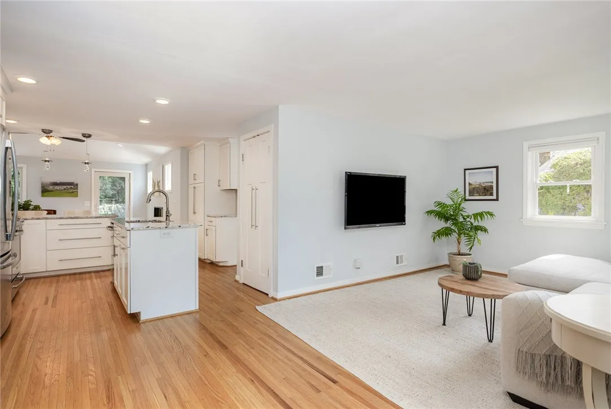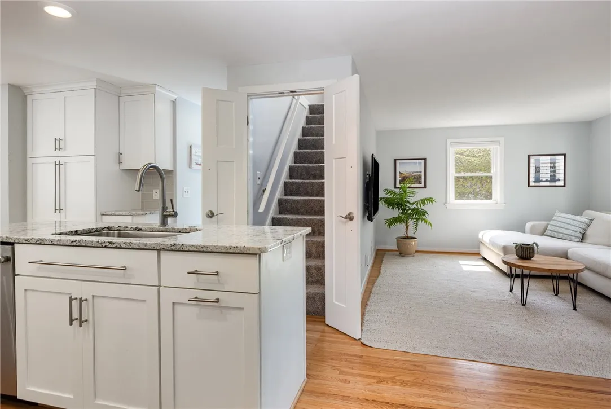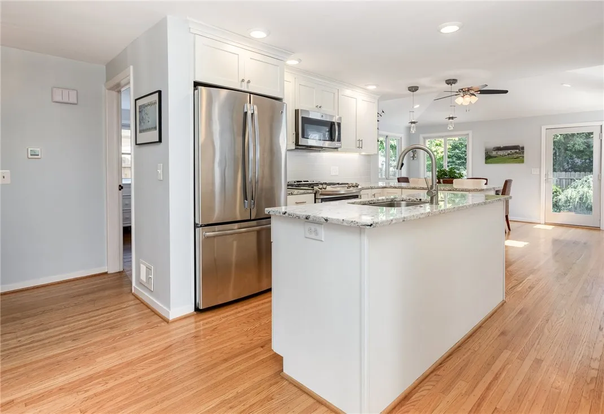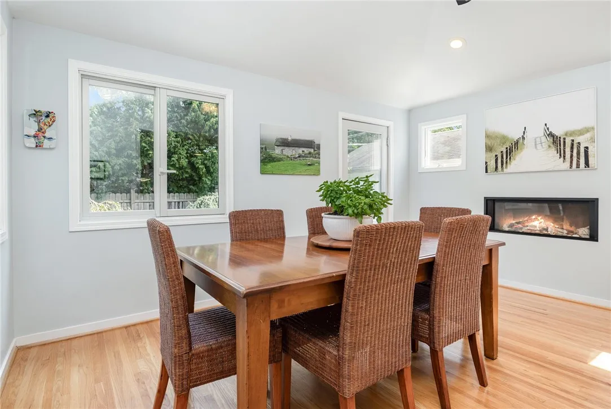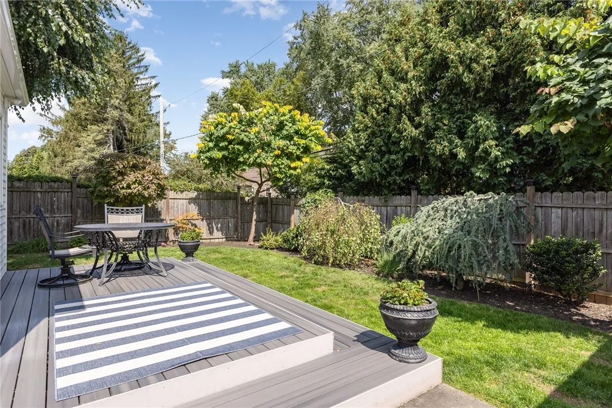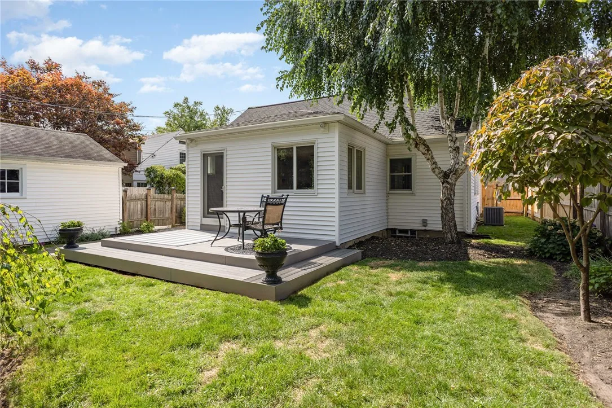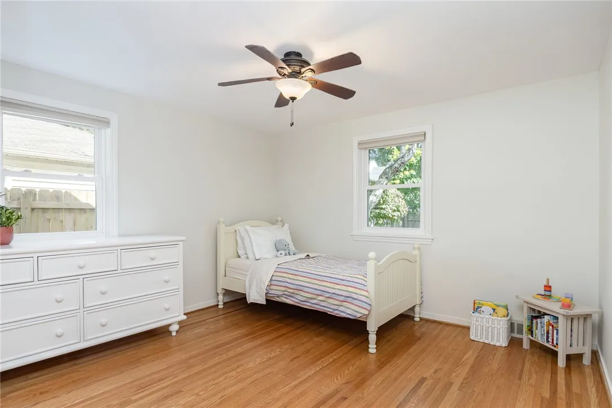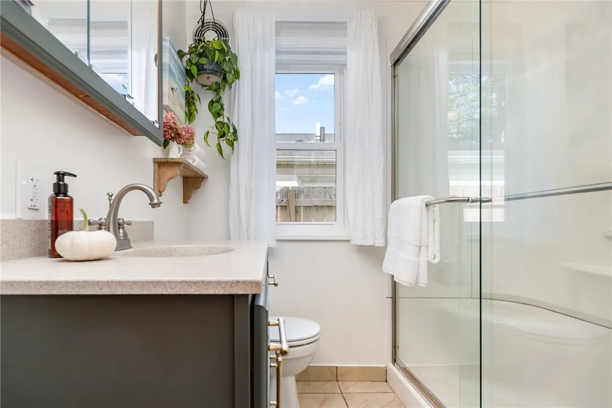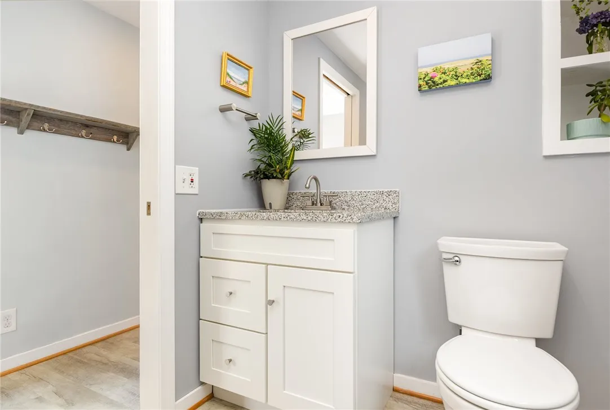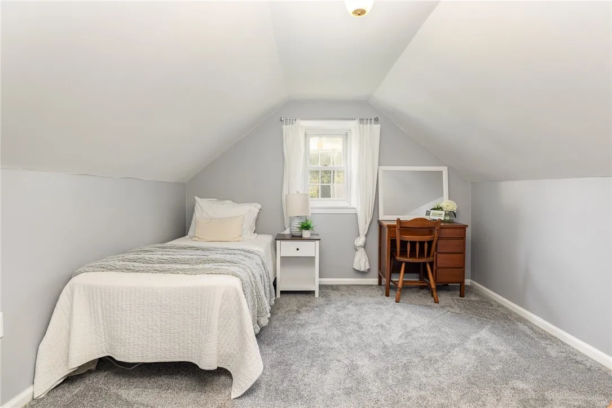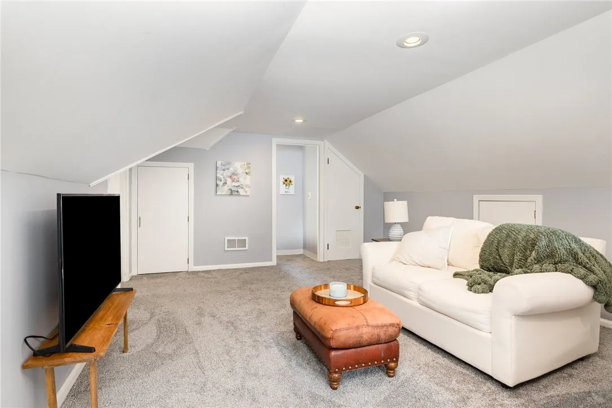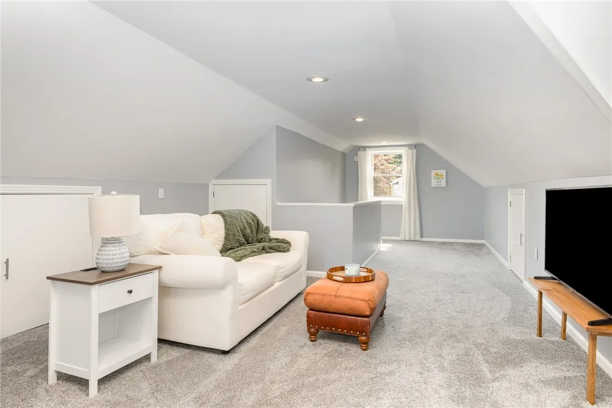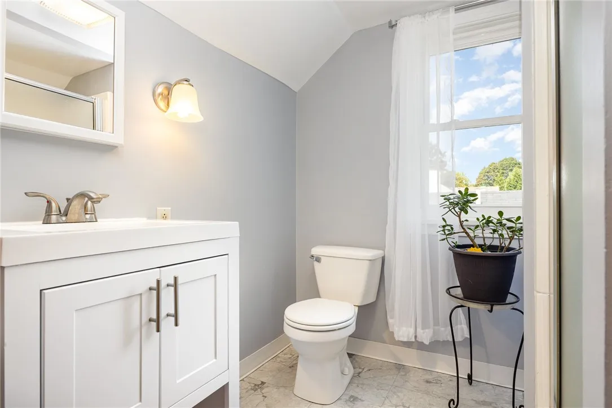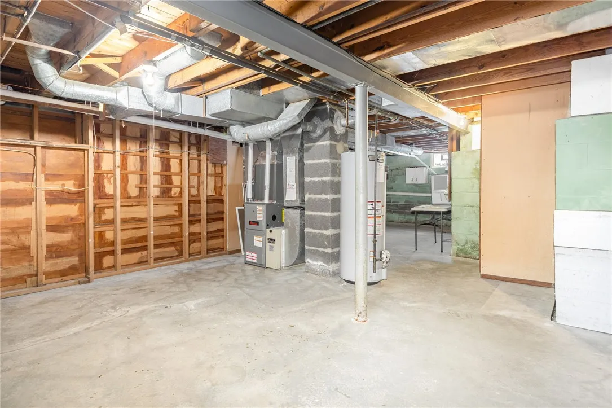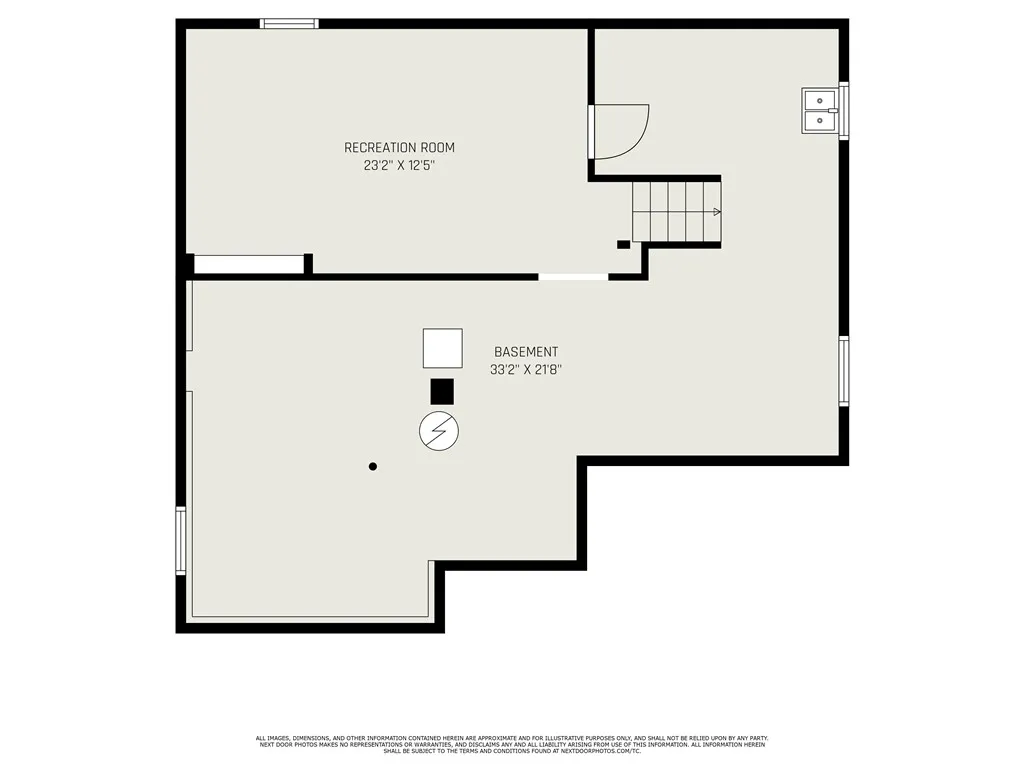Price $345,000
820 South Grosvenor Road, Brighton, New York 14618, Brighton, New York 14618
- Bedrooms : 3
- Bathrooms : 2
- Square Footage : 1,735 Sqft
- Visits : 9 in 21 days
PERFECTION IN BRIGHTON! MOVE-IN READY CAPE with FABULOUS RENOVATED KITCHEN OPEN TO BOTH DINING & LIVING SPACE * THE DINING AREA with A VAULTED CEILING has a MODERN GAS WALL FIREPLACE for LOVELY AMBIANCE * THE LIVING ROOM IS BATHED IN NATURAL LIGHT THROUGH REPLACED WINDOWS * STUNNING KITCHEN FEATURES A GRANITE ISLAND ALONG with NEWER GE SS APPLIANCES, SOFT CLOSE CABINETRY & SUBWAY TILE BACKSPLASH * CONVENIENT NEW LAUNDRY with HALF BATH ON THE 1ST FLOOR * 2.5 UPDATED BATHS * STEP OUTSIDE TO A FULLY FENCED YARD that is BOTH PRIVATE & EASY TO MAINTAIN * BEAUTIFUL CURATED GARDENS * WORRY FREE COMPOSITE DECK * SLEEP WELL KNOWING YOU HAVE A BRAND NEW 50 YEAR ROOF with NEW GUTTERS as well as NEWER CENTRAL AIR (2022) FURNACE (2019) & WINDOWS * THE UPSTAIRS IS A WONDERFUL SUITE with FULL BATH, BEDROOM & LIVING SPACE * EASY ACCESS TO THE PITTSFORD TRAIL SYSTEM (RAILROAD LOOP TRAIL) * IN A SOUGHT-AFTER NEIGHBORHOOD CONVENIENT TO EVERYWHERE, YOU WILL NOT WANT TO MISS THIS ONE! OPEN SATURDAY 11:30 TO 1:00. DELAYED NEGOTIATIONS TUESDAY 9/16 AT NOON.




