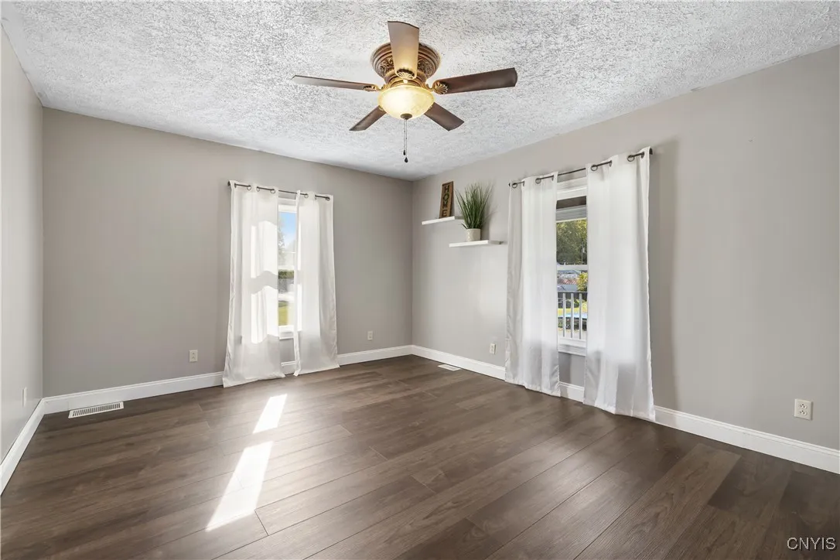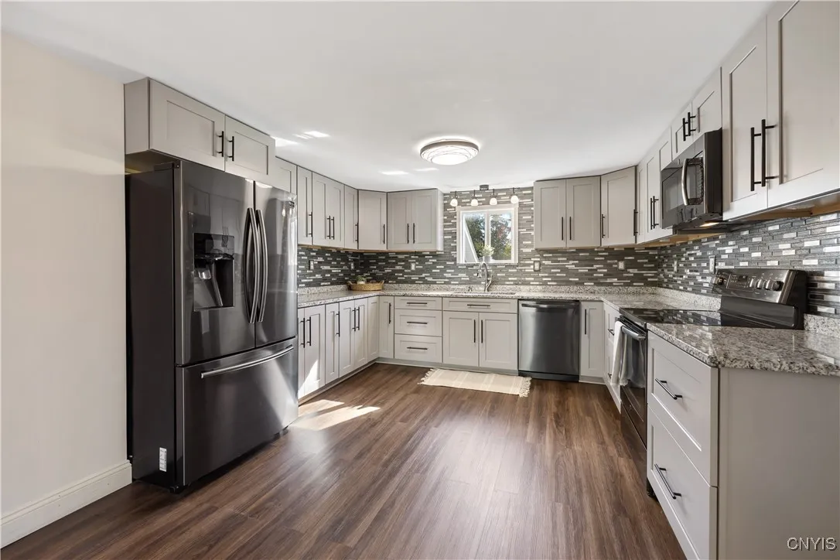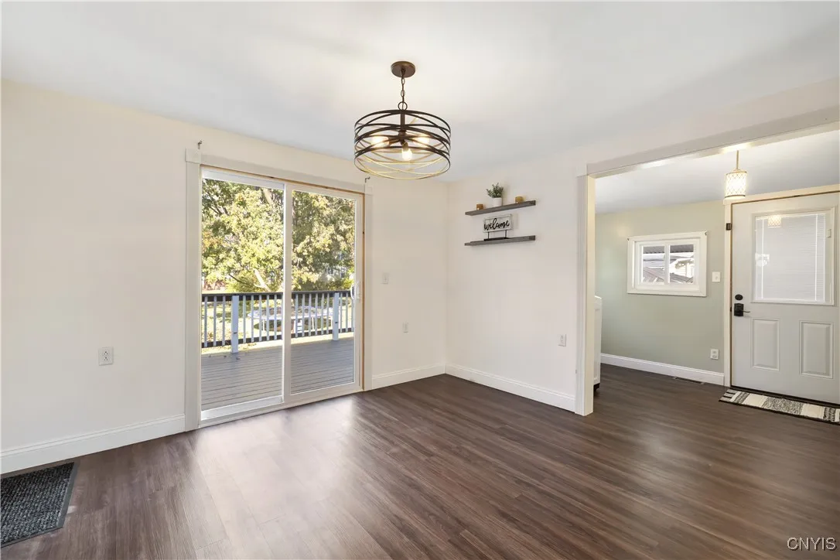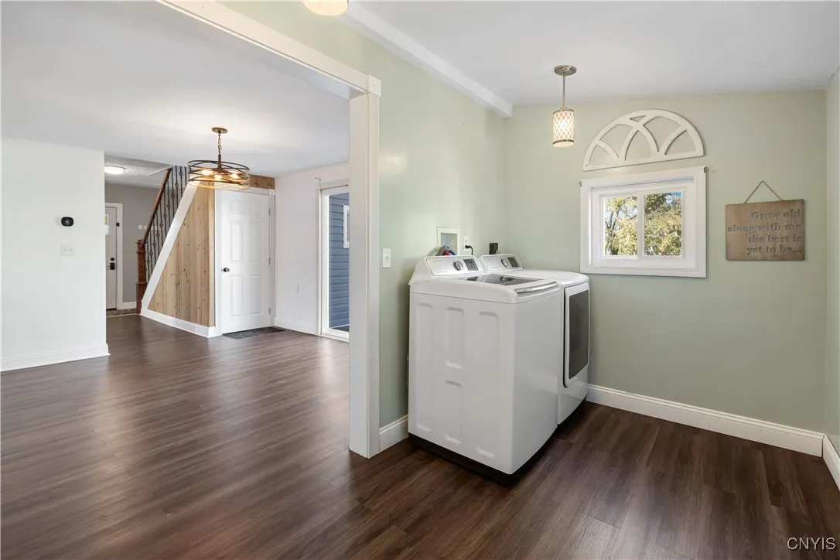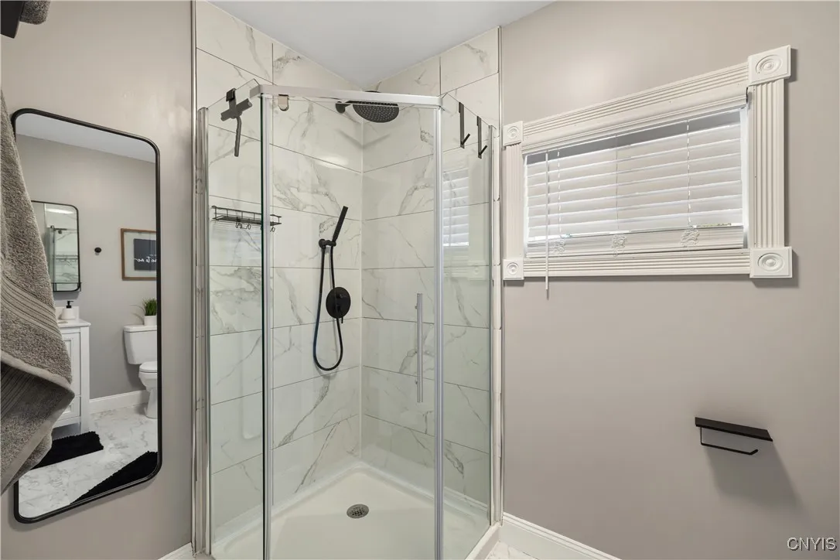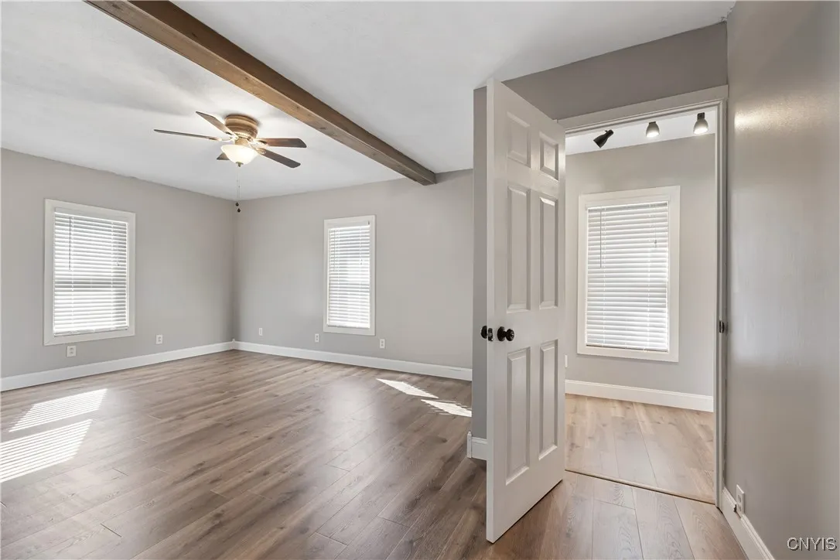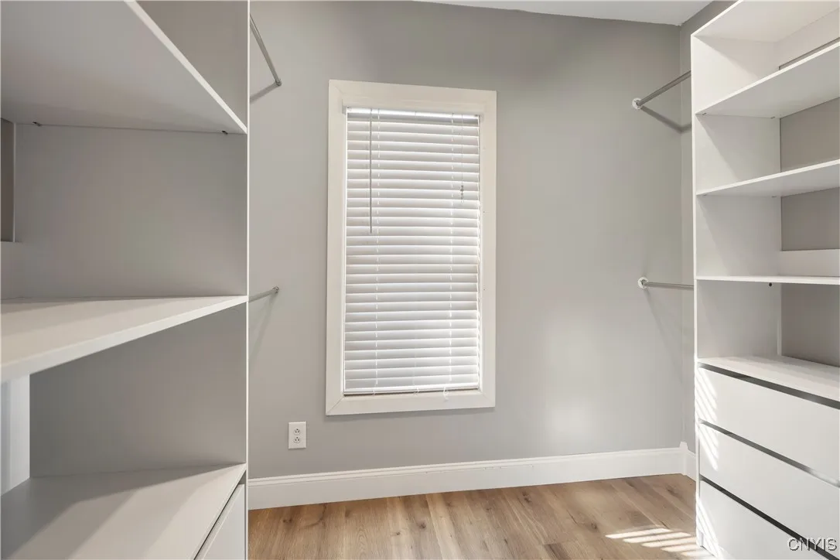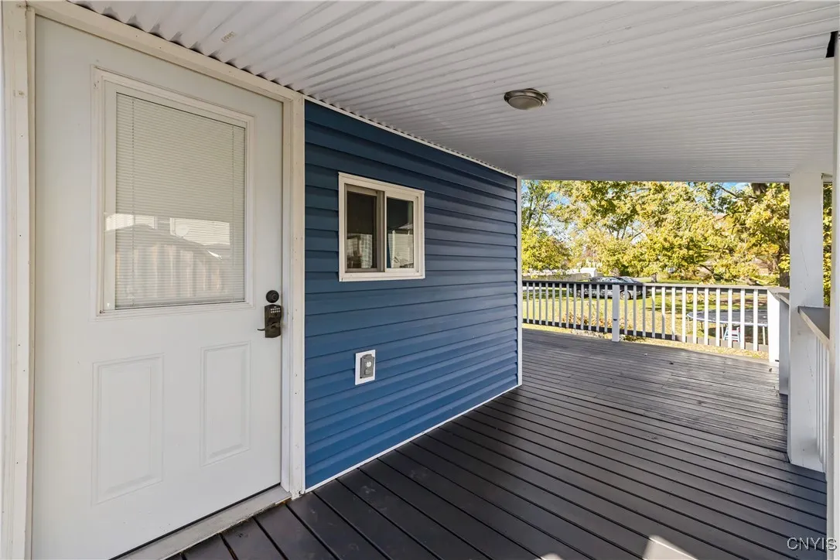Price $249,900
308 Chappell Street, Oneida, New York 13421, Oneida, New York 13421
- Bedrooms : 3
- Bathrooms : 2
- Square Footage : 1,500 Sqft
- Visits : 7 in 22 days
Every inch of this beautifully renovated Oneida home feels fresh, modern, and move-in ready. Step inside to find a bright, open layout with spacious rooms and stylish finishes throughout. The large living room offers plenty of space to relax or entertain, while the huge kitchen and dining area make the perfect spot for gatherings. From the dining area, sliders open to a massive wraparound back deck—partially covered so you can enjoy it rain or shine.
Convenient first-floor laundry adds ease to everyday living, and the first-floor bedroom with its own ensuite bath makes for a great main-level retreat. Upstairs, you’ll find another full bath and two bedrooms, including an extra-large bedroom with a walk-in closet.
Outside, enjoy a detached garage, a huge side yard, and that fantastic covered front porch—perfect for morning coffee or relaxing evenings. With everything redone from top to bottom, this home offers the style, space, and comfort you’ve been looking for.







