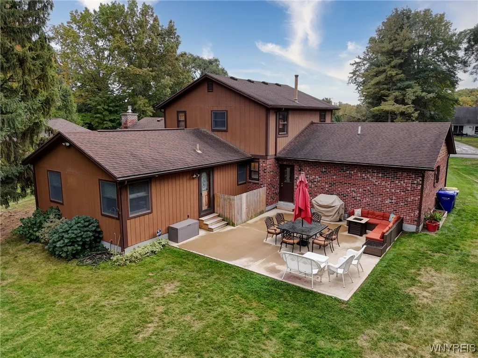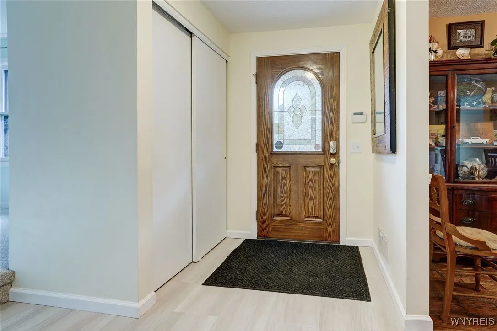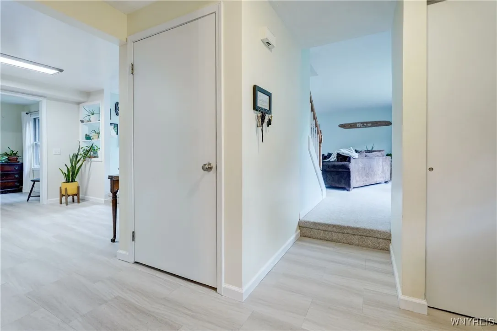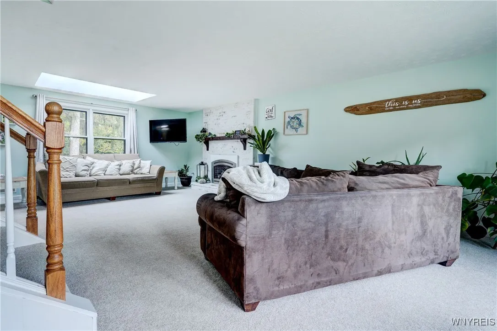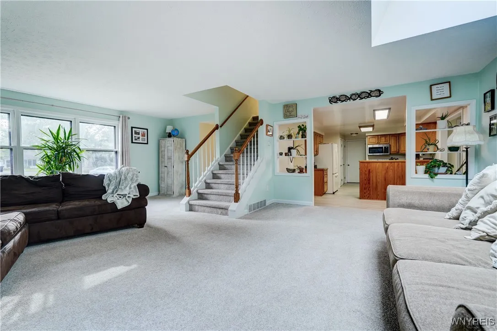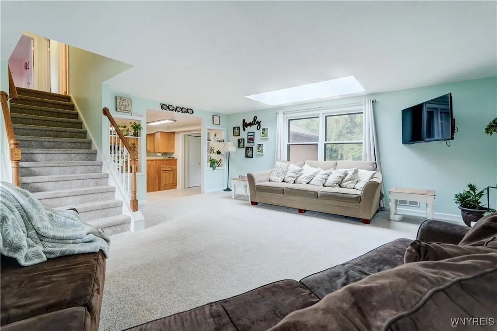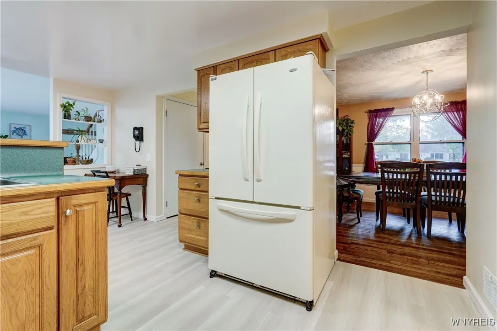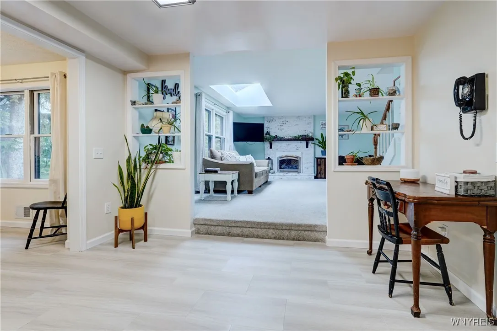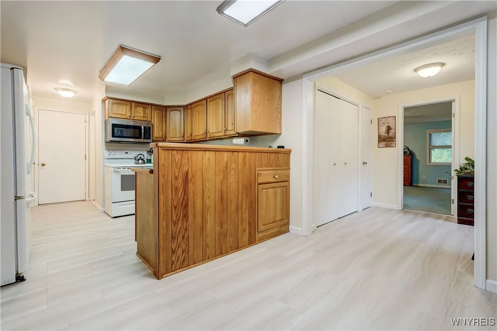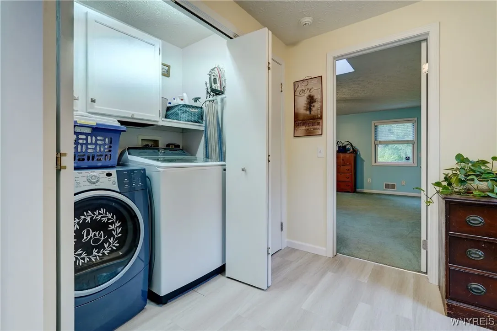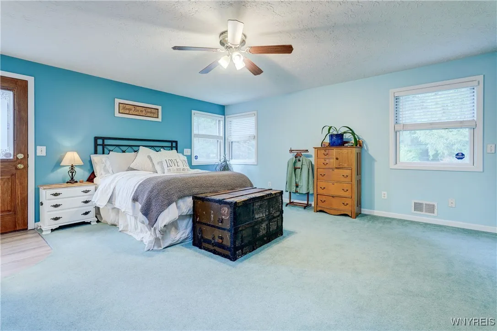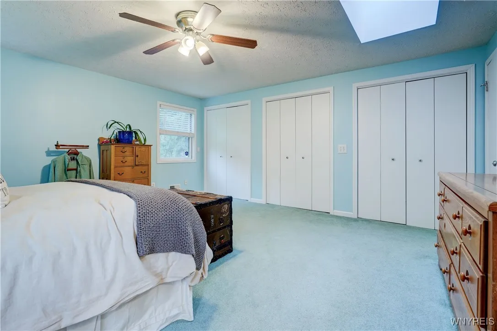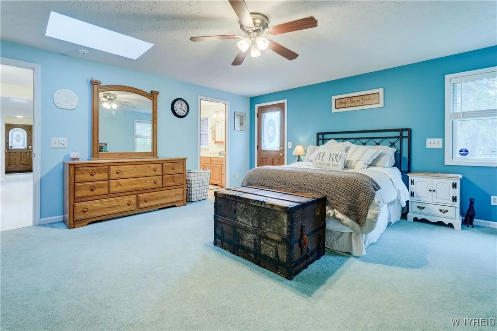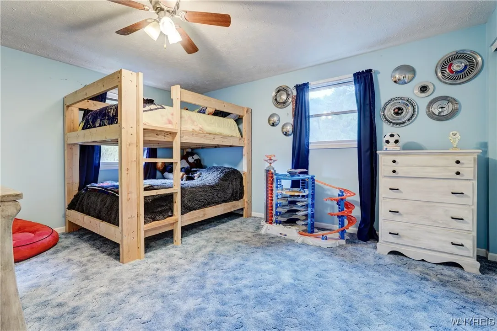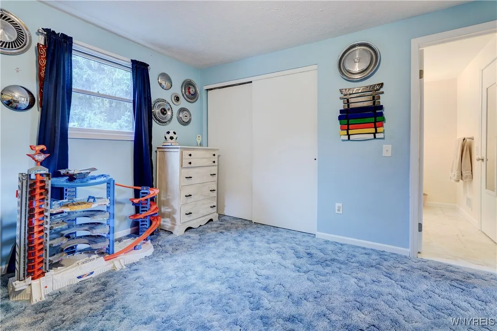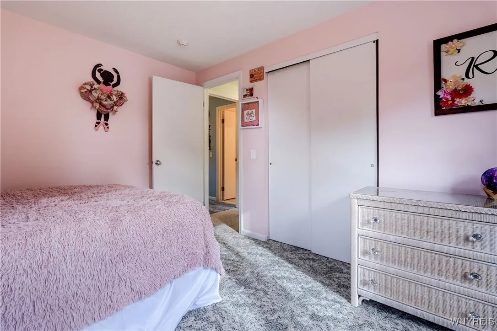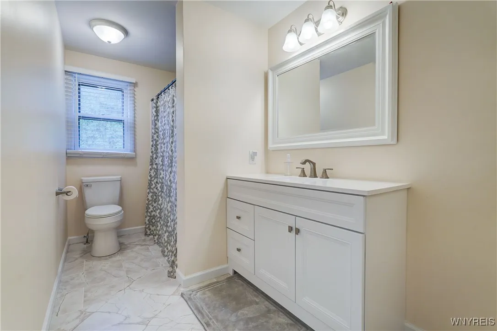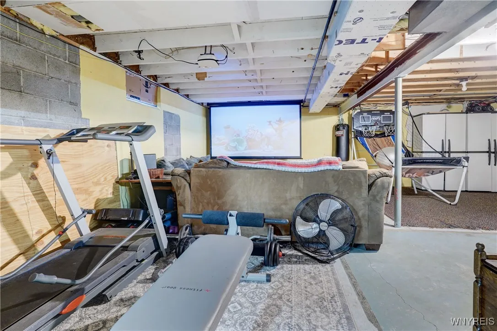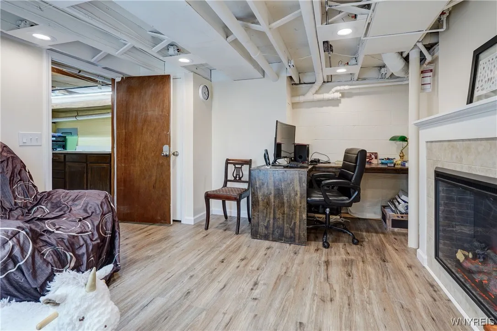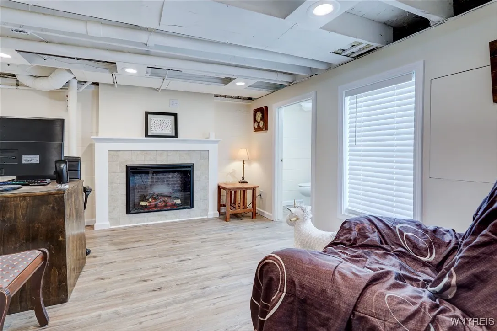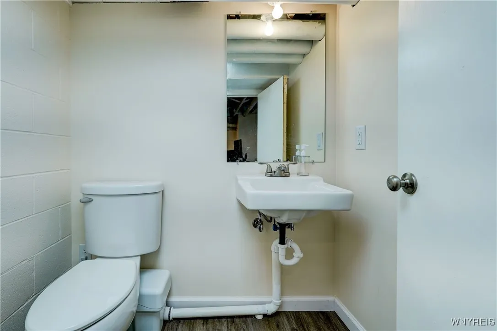Price $489,900
6 High Point Drive, Parma, New York 14559, Parma, New York 14559
- Bedrooms : 4
- Bathrooms : 2
- Square Footage : 2,084 Sqft
- Visits : 21 in 22 days
H078886
Don’t miss this prime opportunity to make this open floor plan remodeled home your own. One of 16 individually designed and built homes on this private cul-de-sac. #6 was designed and built by an engineer which is evident throughout the many unique characteristics. Enter through the spacious front foyer with ample closet space or through the 2-garage (that currently houses 3 cars) and an entrance to the 450 sq. ft. outdoor patio overlooking the private tree lined yard with a 12 x 12 shed for your storage needs. Inside the foyer is a tastefully decorated dining room with plenty of space for all your family and friends.3 pantries are a bonus to the convenient kitchen area (2 in hall to garage and 1 by laundry area off kitchen). The spacious great room (19.5 x 23.5) has many windows and a large skylight for an abundance of natural light and a gas fireplace to warm all those family gatherings. Note the 16 x 16 primary suite (or in-law set up) with 3 closets, lg. shower and linen closet as well as direct access to the outdoor private patio area. 2nd floor boasts a 2nd primary bedroom area with jack and jill set up and a third bedroom as well as a full bathroom. Think of how enticing office work may become in the refinished basement office space with the cozy electric fireplace, closet and 1/2 bath. The rest of the basement provides game space for the kids or the young at heart, movie room space or man cave and a work shop . Updates are roof-2018, Ultra-Premium Lennox Wi-Fi modulating furnace and hot water heater-2022, AC-2015, septic pumped-inspected with perfect report-2023. Radon was done upon purchasing home in 2019-report is available upon request and system is operational.




