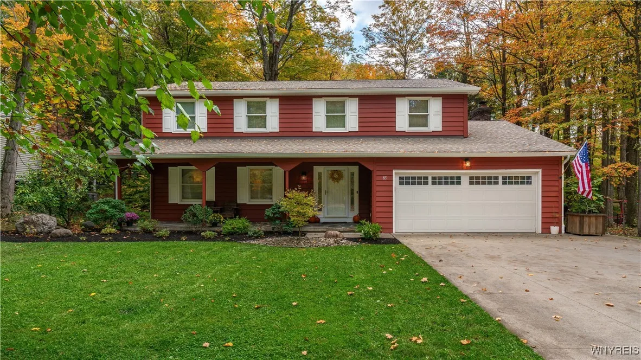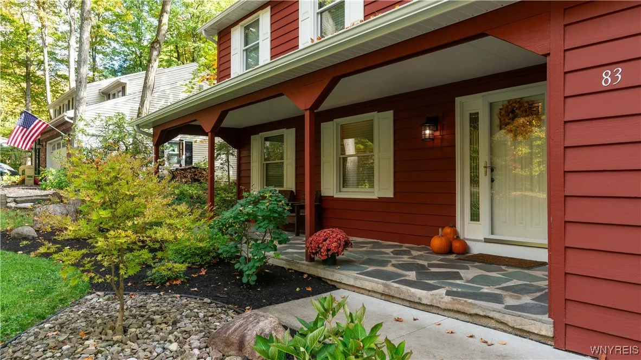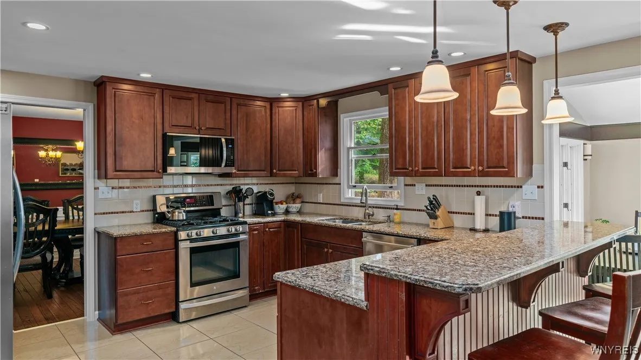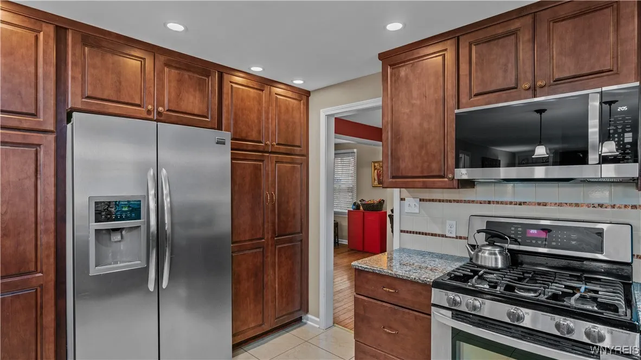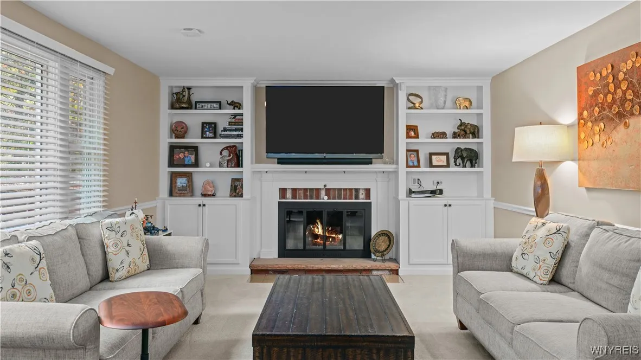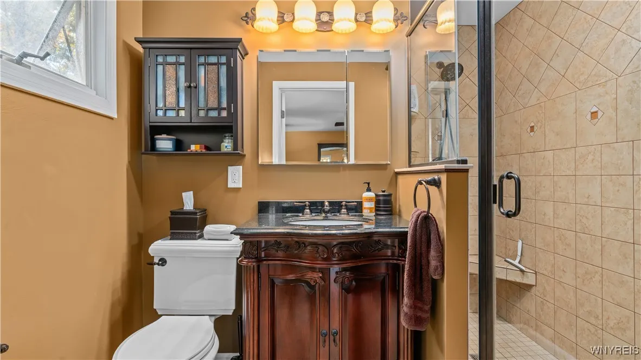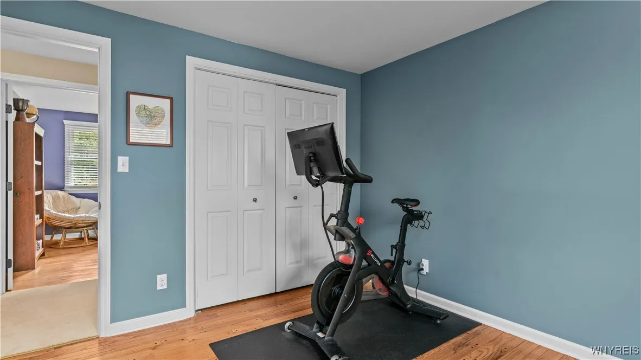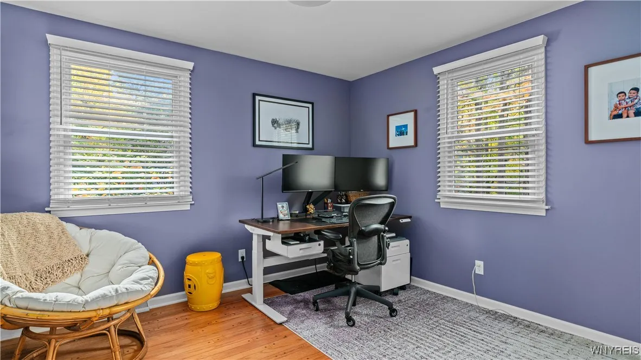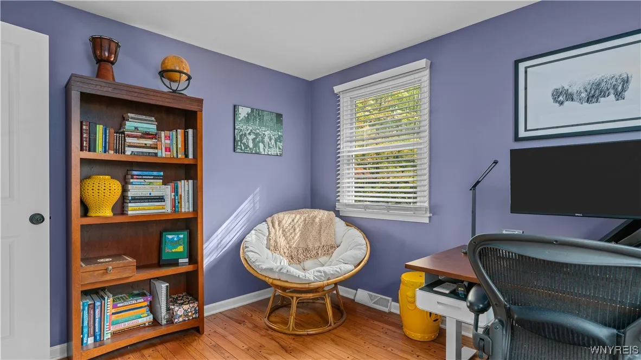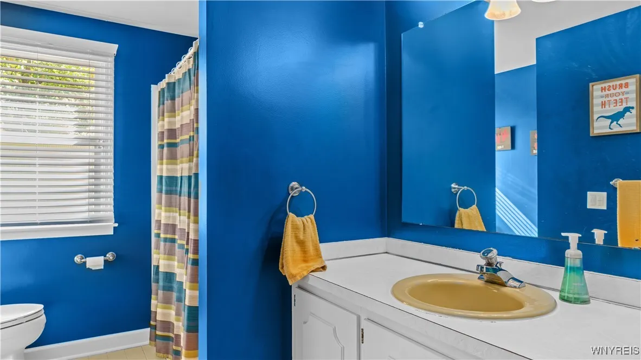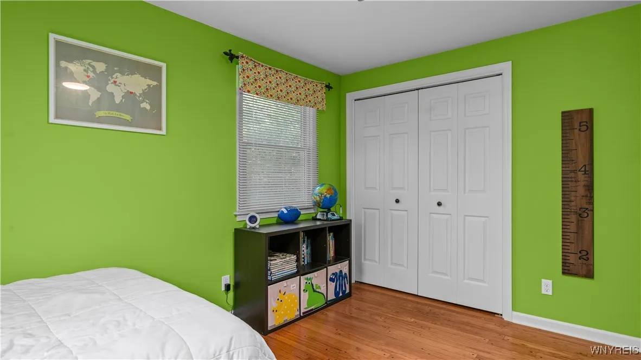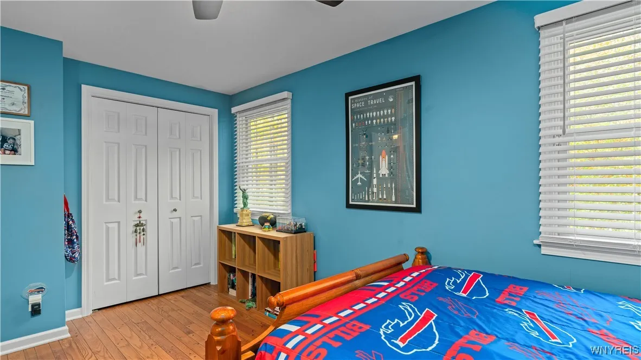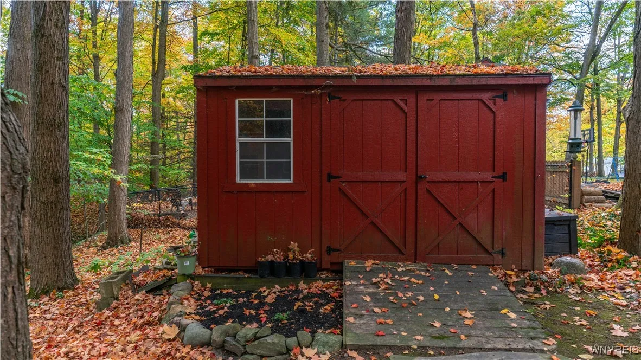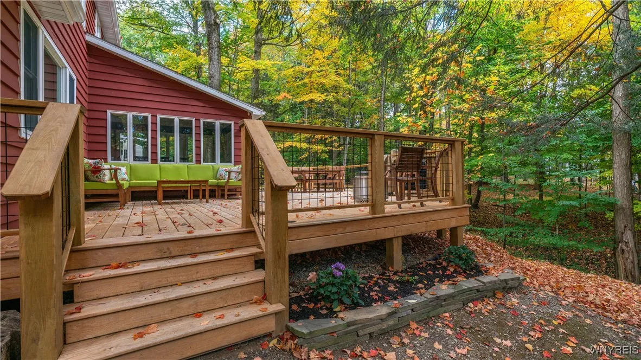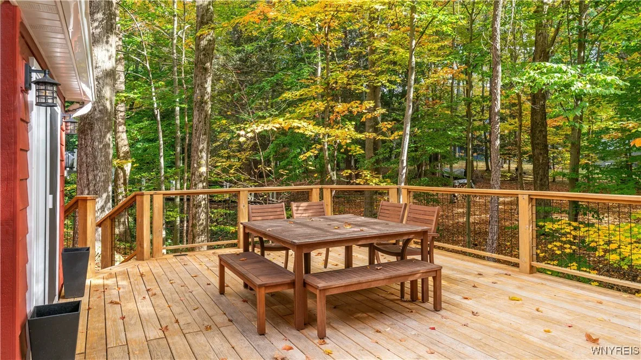Price $560,000
83 Briar Hill Road, Orchard Park, New York 14127, Orchard Park, New York 14127
- Bedrooms : 5
- Bathrooms : 2
- Square Footage : 2,435 Sqft
- Visits : 2
Nestled in the highly sought-after neighborhood of Eagle Heights, this beautifully updated 5-bedroom, 2.5-bathroom home features a functional layout and spacious living areas.
A welcoming covered flagstone front porch sets the tone as you enter, offering the perfect spot to relax and enjoy the charm of the neighborhood.
The thoughtfully designed floorplan features an updated kitchen that opens to a large family room, ideal for both everyday living and entertaining. Adjacent to the kitchen, the morning room provides the perfect spot to enjoy your coffee while taking in picturesque views of the private, wooded backyard and scenic ravine.
The interior showcases gorgeous, pegged hardwood floors throughout the home, enhancing the warmth and timeless character of each space. A formal dining room offers an elegant setting for hosting gatherings and special occasions, while the front living room provides a versatile area that can serve as a sitting room, home office, or playroom—whatever best fits your lifestyle. A convenient half bath completes the first floor.
On the second floor, generously sized bedrooms and 2 full bathrooms ensure comfort for family and guests alike. Enjoy the outdoors from the spacious deck, which provides peaceful views of the beautiful, tree-lined backyard and ravine, creating a private and relaxing setting.
With thoughtful updates throughout, multiple flexible living spaces, and a highly functional layout, this home perfectly combines comfort, versatility, and charm.



