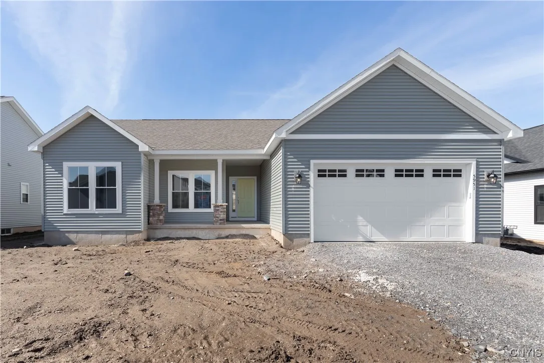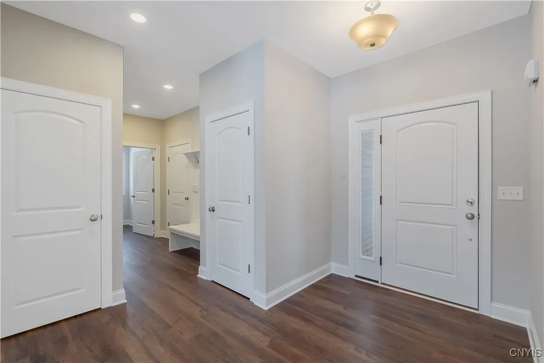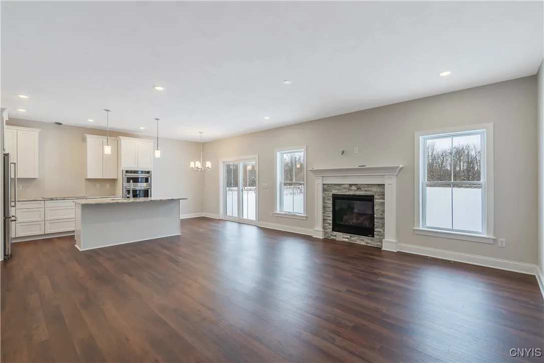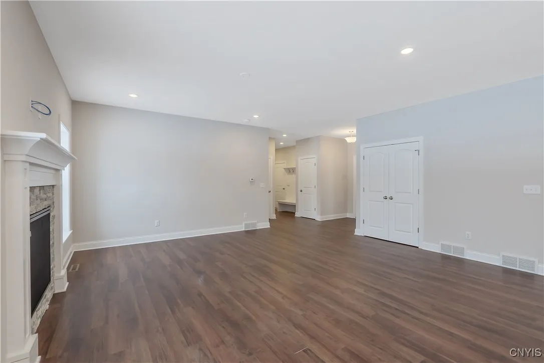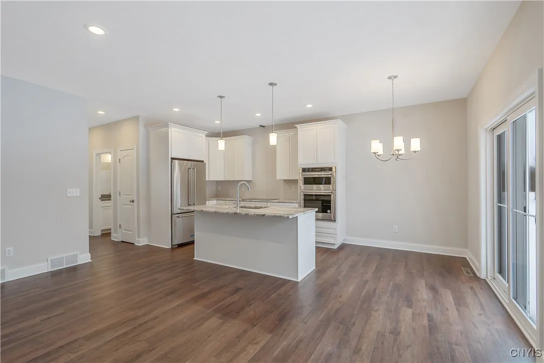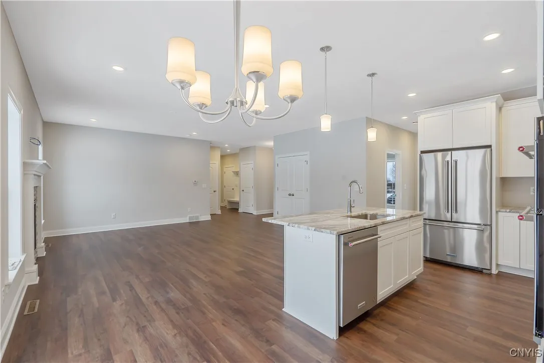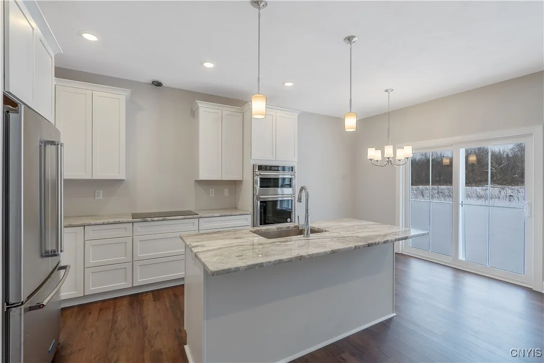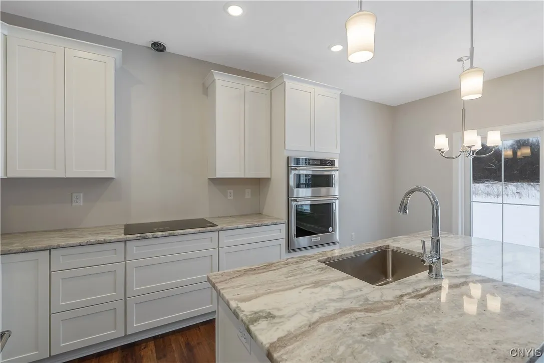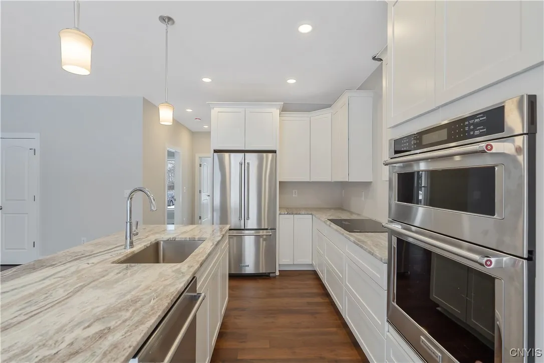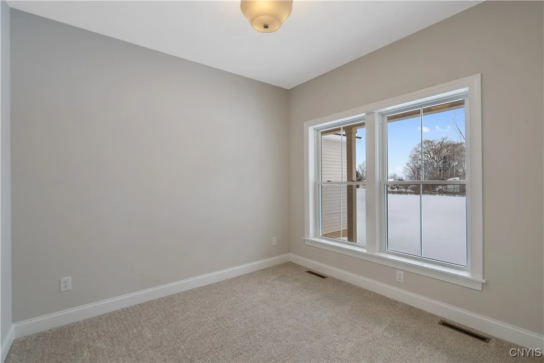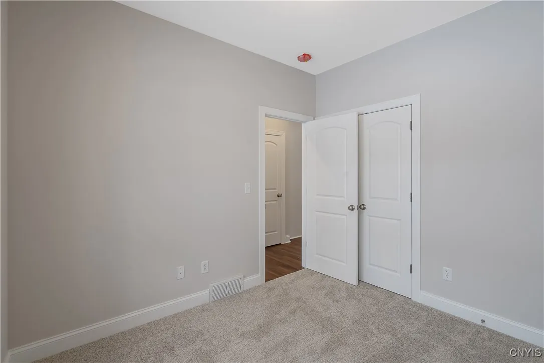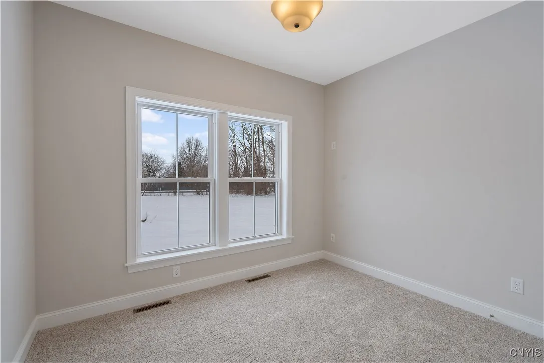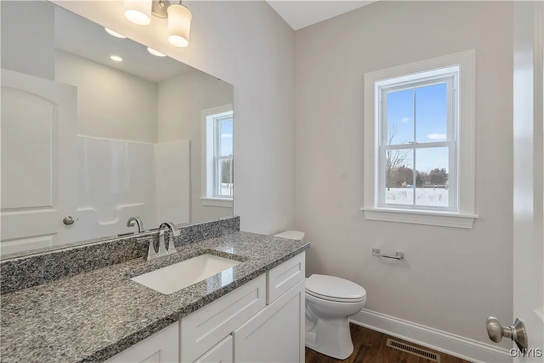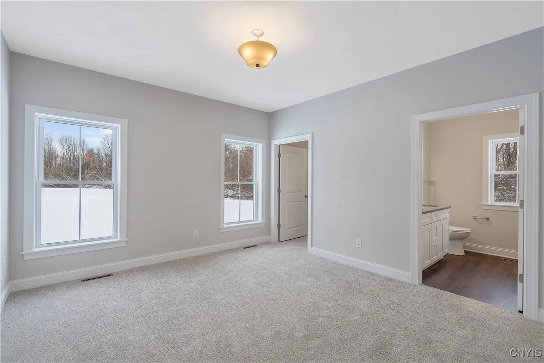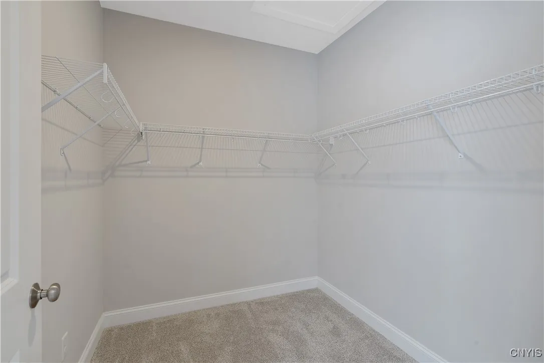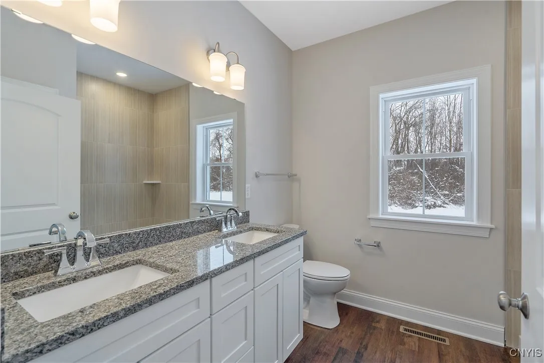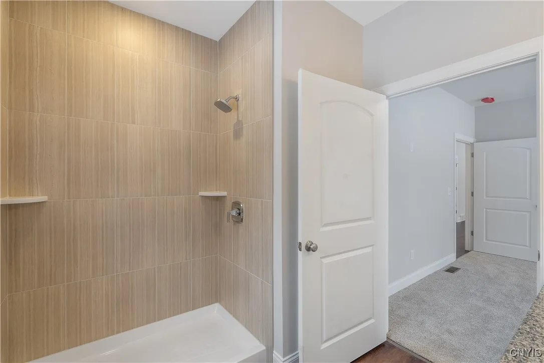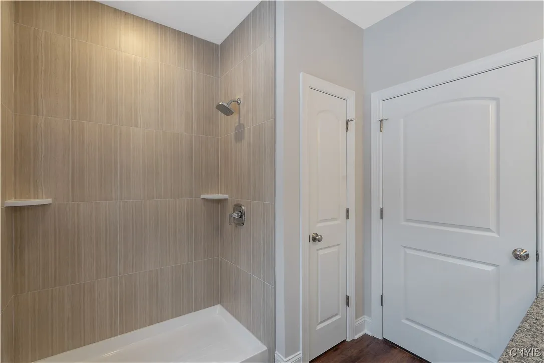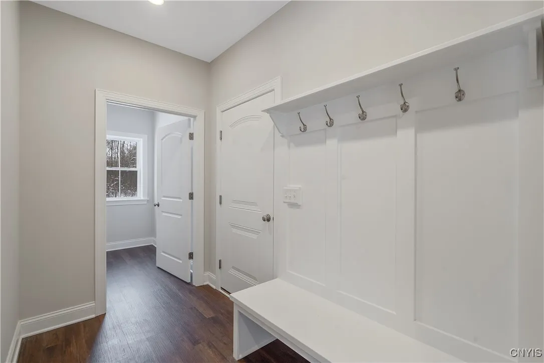Price $440,900
109 Terwillager Lane, Manlius, New York 13116, Manlius, New York 13116
- Bedrooms : 3
- Bathrooms : 2
- Square Footage : 1,485 Sqft
- Visits : 3 in 23 days
Experience the ease of single-level living in this thoughtfully designed 3-bedroom, 2-bath ranch by. From the inviting covered front porch, perfect for morning coffee or evening relaxation, to the open-concept living areas that blend functionality and comfort, this home checks every box. The heart of the home is the spacious great room, which flows seamlessly into the dining area and modern kitchen, creating an ideal space for entertaining or quiet nights at home. The kitchen features an efficient layout with ample cabinet space and a center island for gathering. The private primary suite offers a peaceful retreat with a walk-in closet and en-suite bath featuring dual sinks and a large, walk-in shower. Two additional bedrooms and a full bath are conveniently located on the opposite side of the home, offering privacy and flexibility for family, guests, or a even a home office. A mudroom and first floor laundry room connect directly to the 2-car garage, adding everyday convenience. With its covered porch charm, open layout, and smart design, this home delivers modern comfort and timeless appeal in one beautiful package. This home is to be built giving you the opportunity to select finishes that match your personal style. A variety of floorplans and customizations are available to suit your needs.



