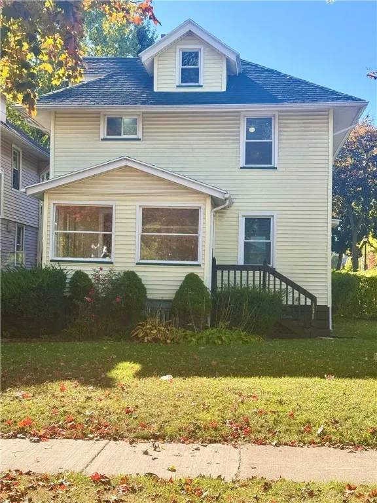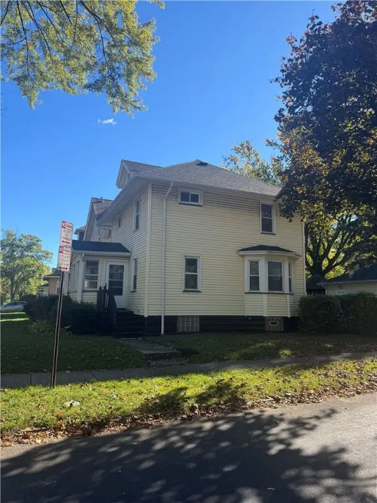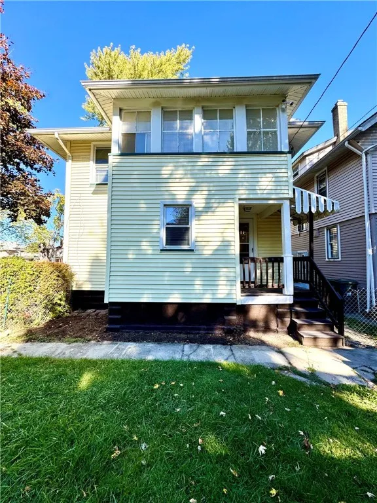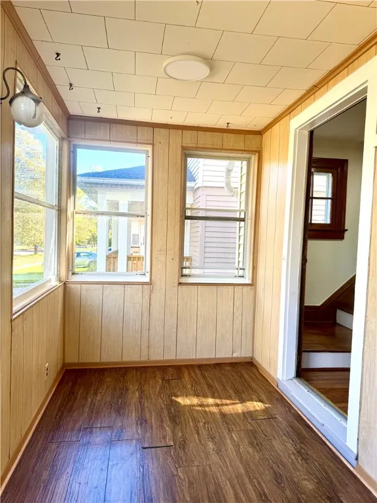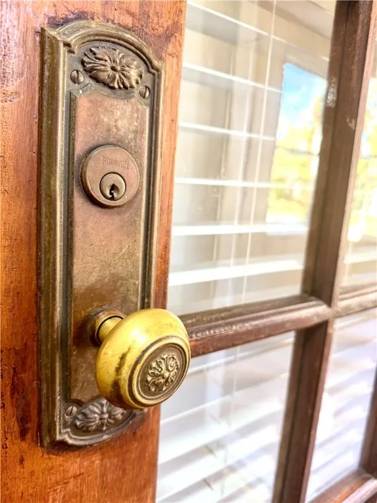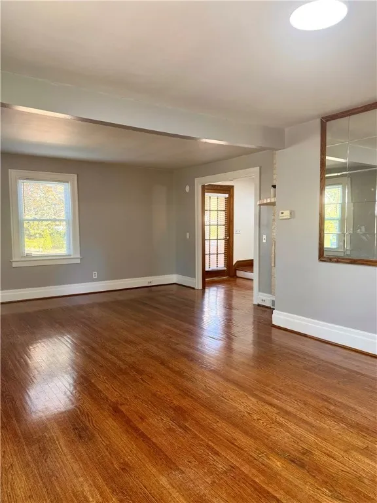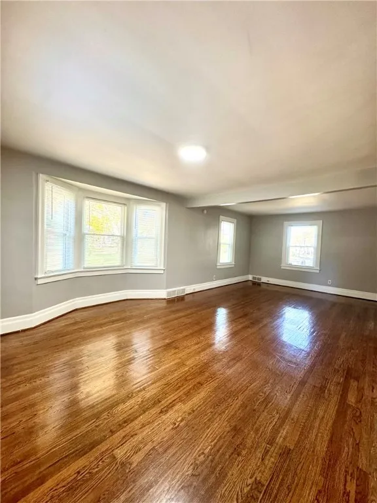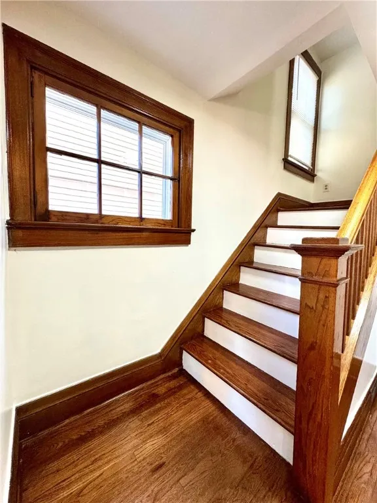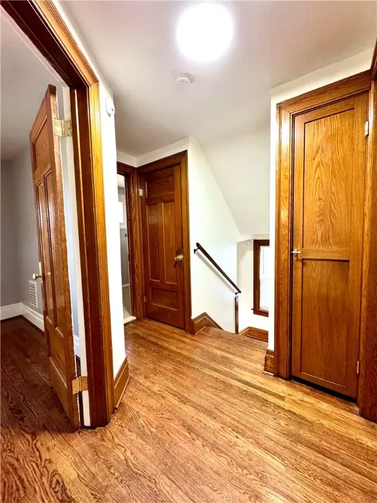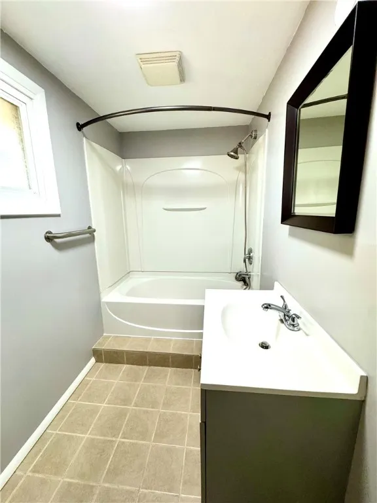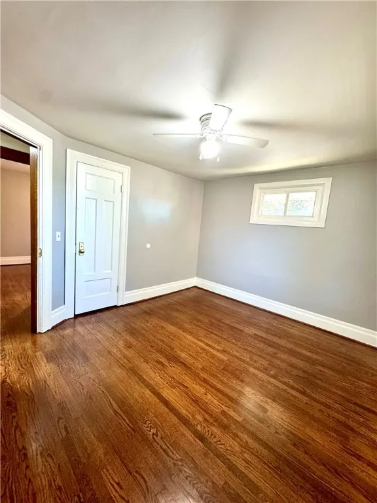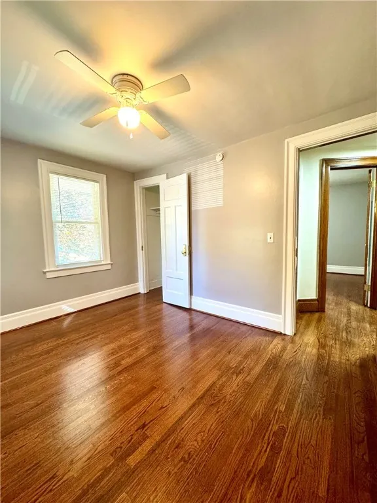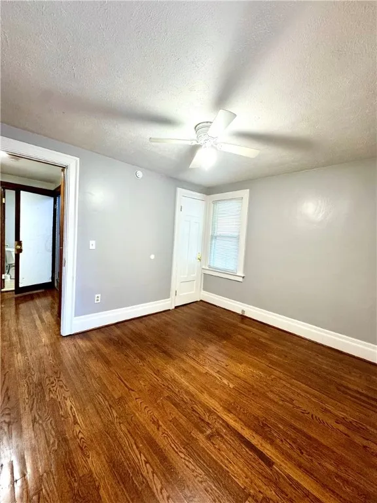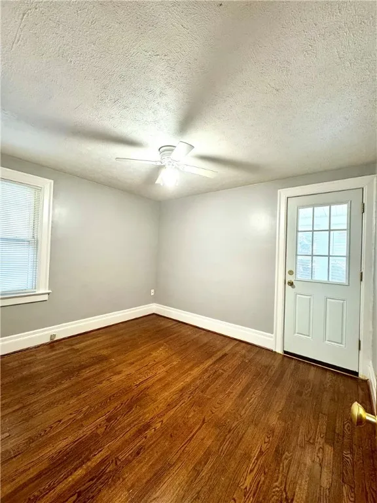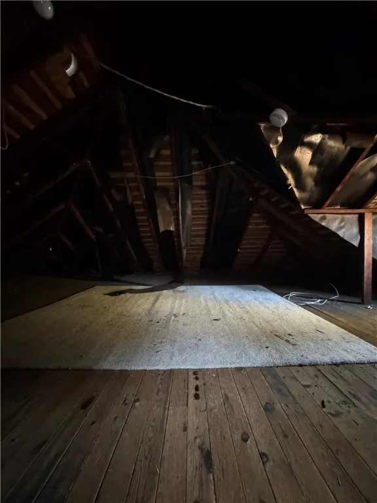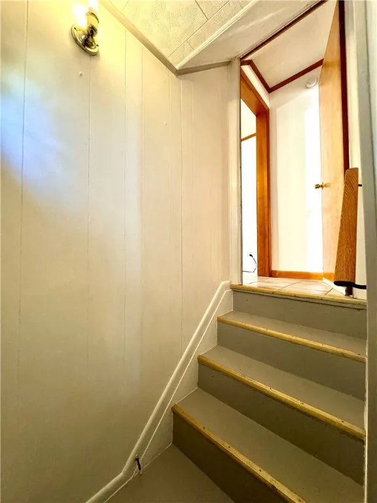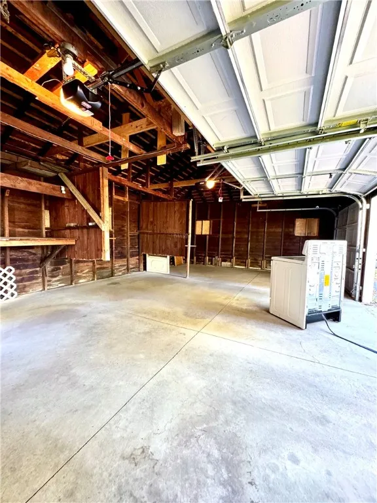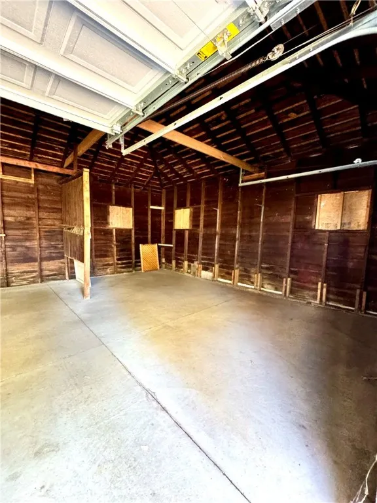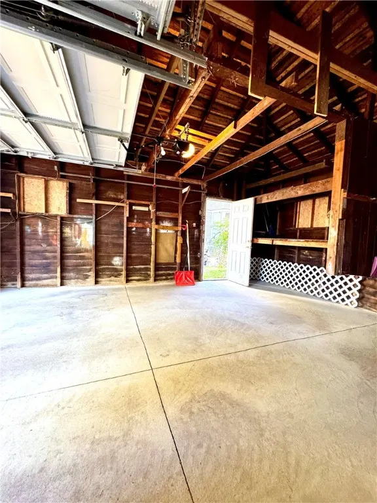Price $199,000
451 Lakeview Park, Rochester, New York 14613, Rochester, New York 14613
- Bedrooms : 3
- Bathrooms : 1
- Square Footage : 1,326 Sqft
- Visits : 3 in 22 days
Charming from the start, this beautifully updated corner lot home in the Maplewood District blends classic character with modern comfort throughout. The entire home has seen a refresh for the exterior and interior. Step through the enclosed front porch, featuring a traditional entry door and original hardware, setting the tone for the home’s classic charm. Inside, you’ll find a spacious living room that spans nearly the full width of the home, large enough to be divided into both a comfortable living area and dining space if desired. The kitchen offers flexibility as well, with room to function as an eat-in kitchen by simply relocating the refrigerator to the butler’s pantry. The pantry itself serves as a passthrough to the living room, maintaining great flow throughout the first floor. Upstairs, you’ll find three bedrooms and a beautifully updated full bathroom featuring a new vanity, tile, and bathtub. One of the bedrooms includes its own private enclosed walkout porch, perfect for enjoying a morning coffee or evening breeze. The full attic offers excellent potential to be finished and transformed into an additional entertaining or flex space. Outside, the property features a detached three-car garage with a newly finished floor and two new garage door openers. Most of the windows have been replaced, the furnace is newer, and the water heater was replaced in 2017. The full basement adds ample storage and utility space, with washer and dryer hookups.




