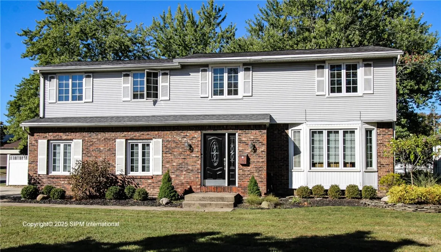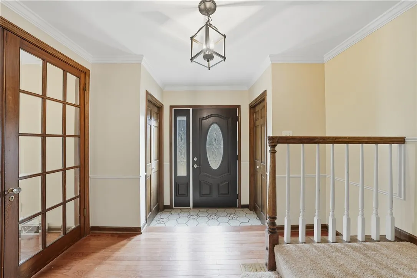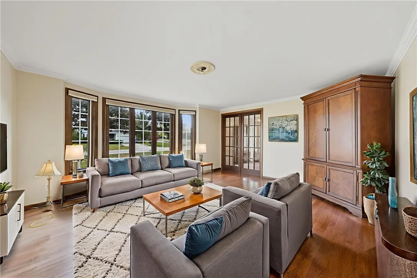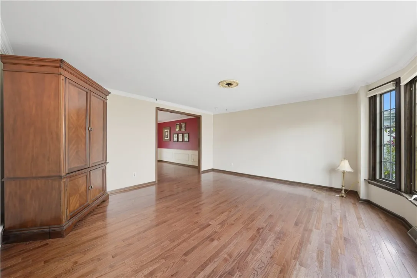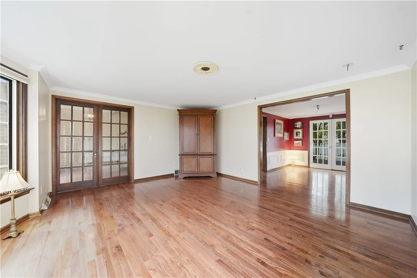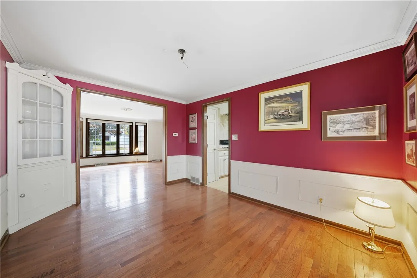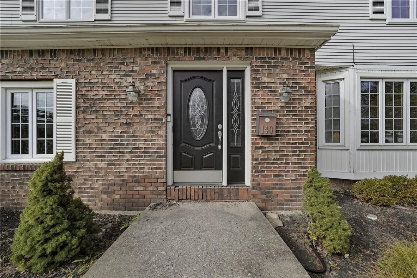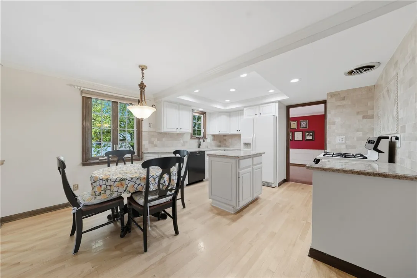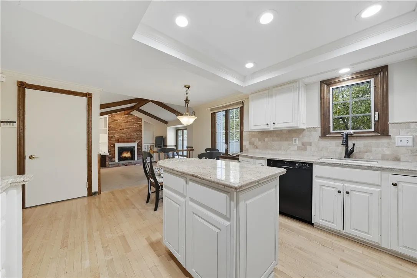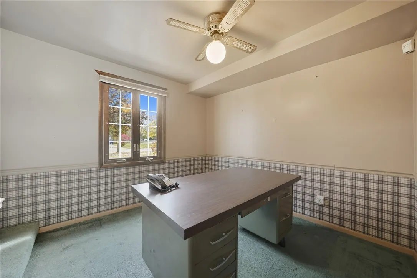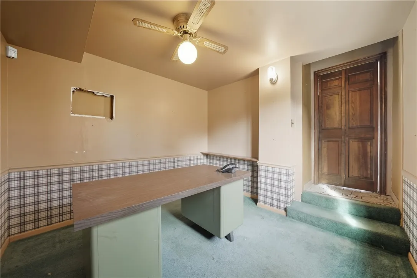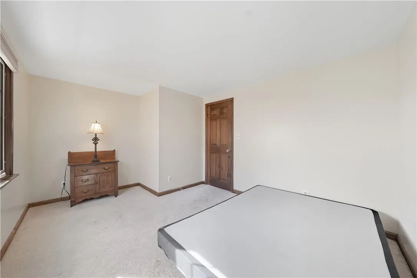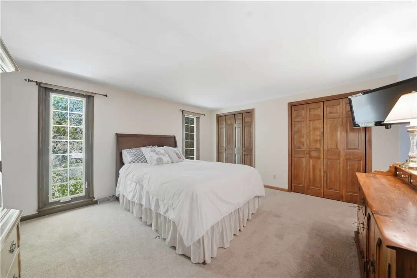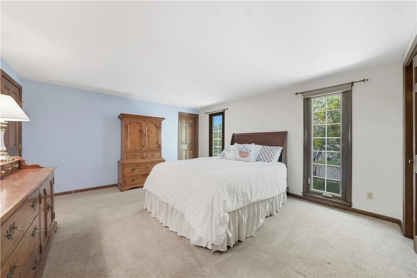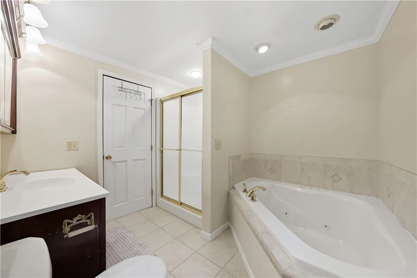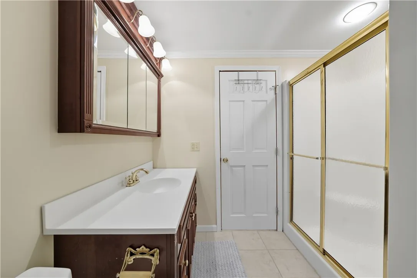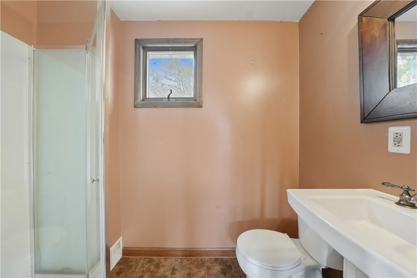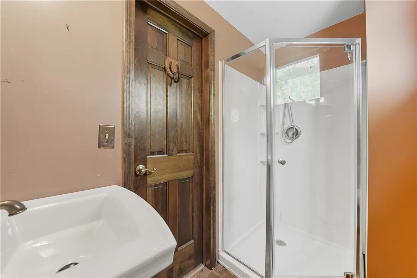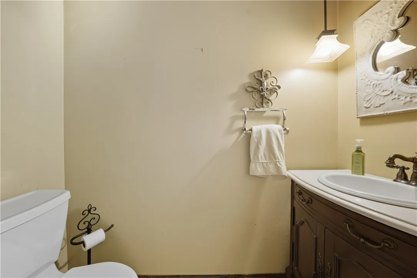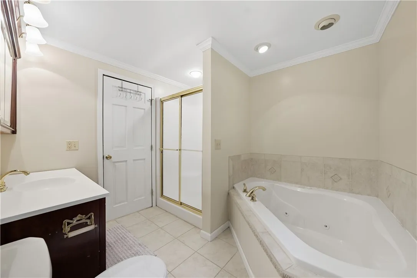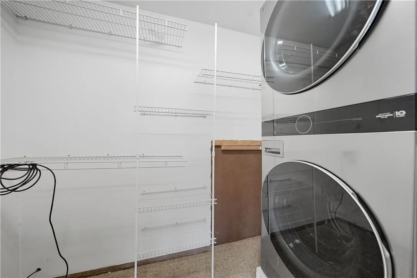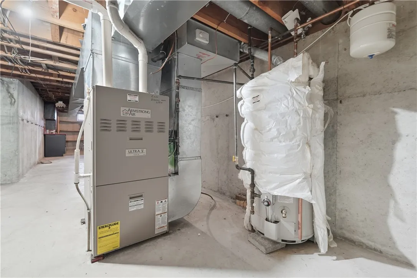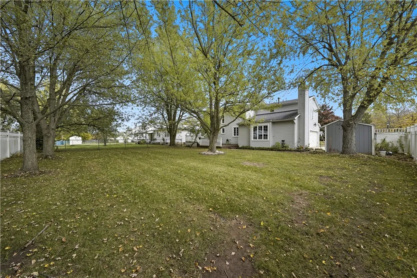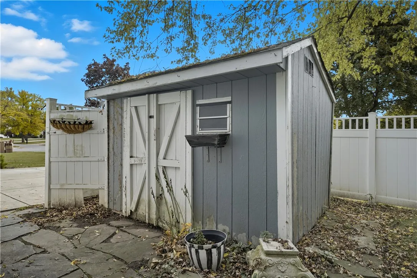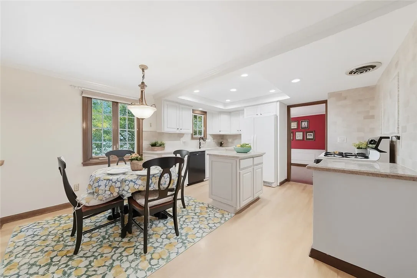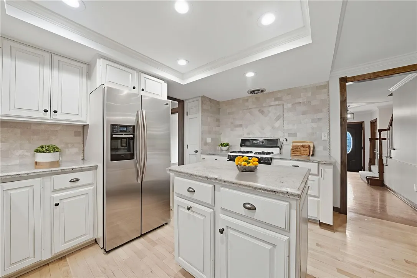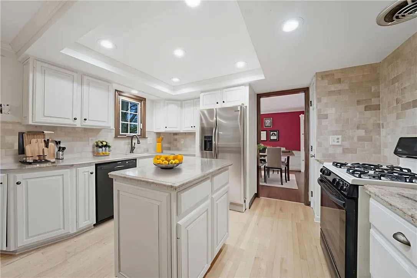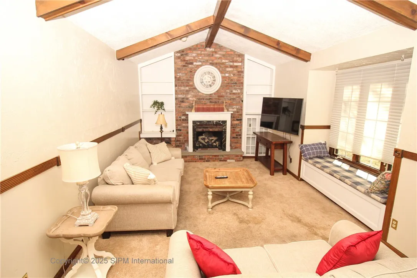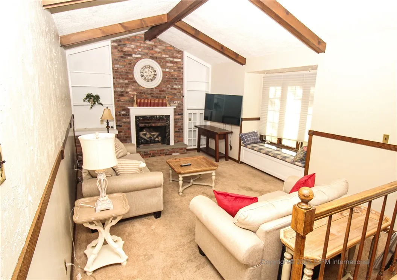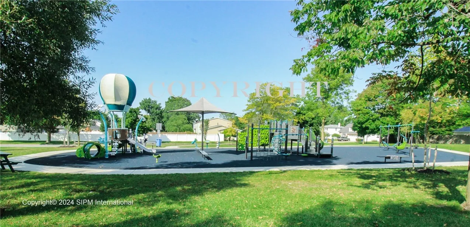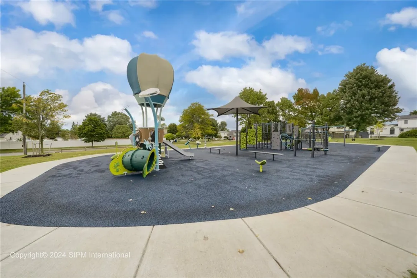Price $429,900
140 Teakwood Terrace, Amherst, New York 14221, Amherst, New York 14221
- Bedrooms : 4
- Bathrooms : 2
- Square Footage : 2,145 Sqft
- Visits : 1 in 3 days
So much to see! One of the larger homes built in Dana Heights. Six-panel doors throughout! Ideal for large household! Updated Granite Kitchen with separate dinette area, Hardwood Floors, Center Island with ample cupboards, all appliances including gas stove, refrigerator, dishwasher. Large Family Room with cathedral ceiling, fireplace flanked with bookcases, door leading to large, composition maintenance-free deck with 2 levels! HUGE Master Bedroom! with full bath, walk-in closet and full-size washer and dryer! Main bath includes a Custom shower, Whirlpool tub, and pass-thru door to bedroom 2! Full formal dining room,w/ Wainscoting trim, Hardwood Floors and French doors leading rear deck. Large Living Room w/hardwood floors and oversized bay window. French Doors leading to foyer, Updated roof and furnace/Central Air, Exterior is Brick and Vinyl siding, backyard boasts spacious green area and includes a good-size rear deck and 90% fully fenced. Bonus includes a 1st floor Den/Office off entrance foyer which was part of the 2 card garage however, this could be restored to a full 2 car garage.




