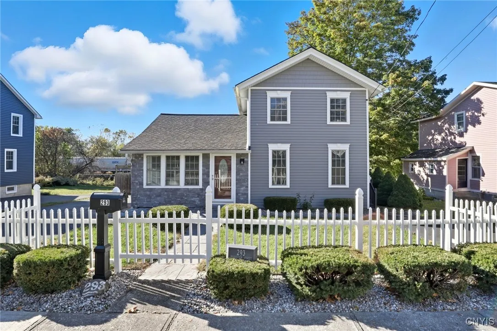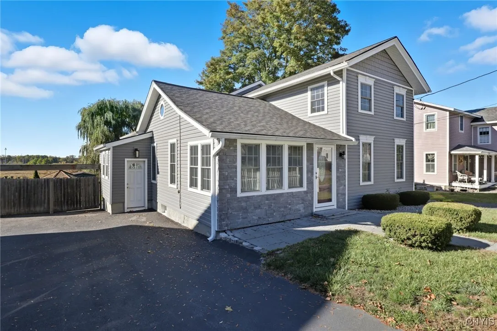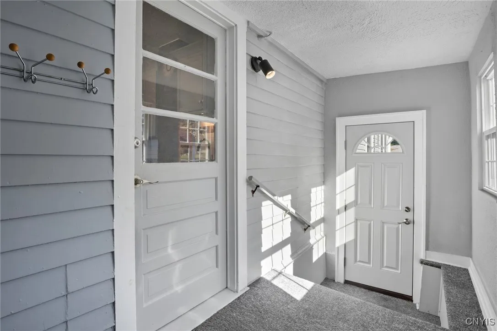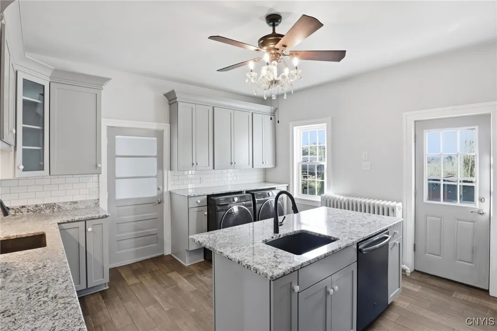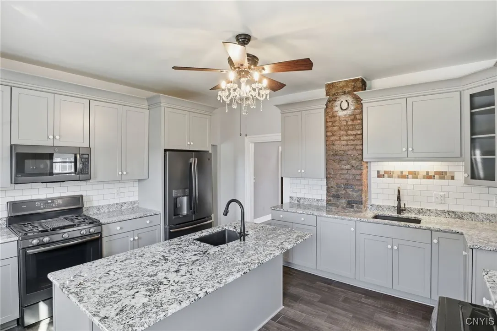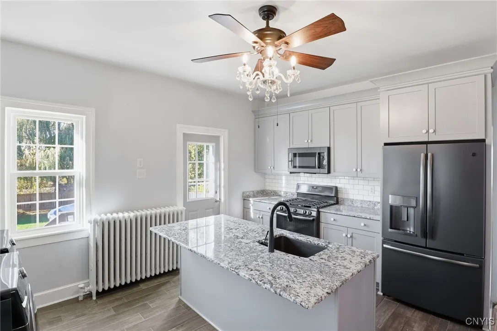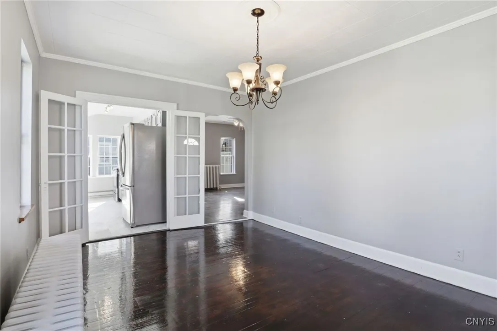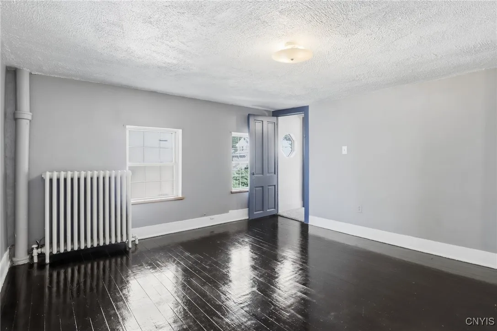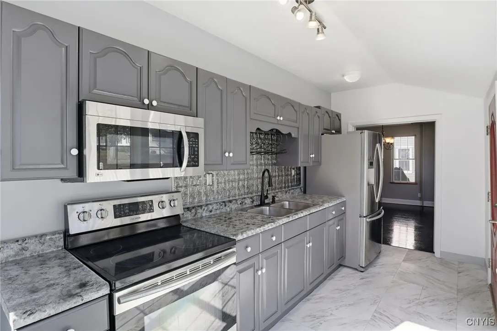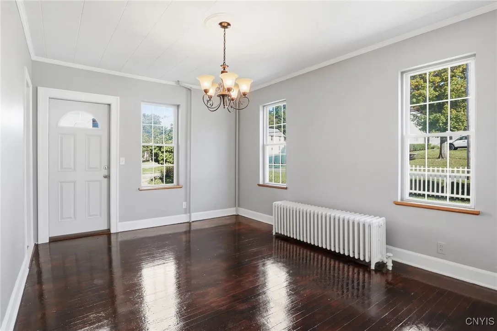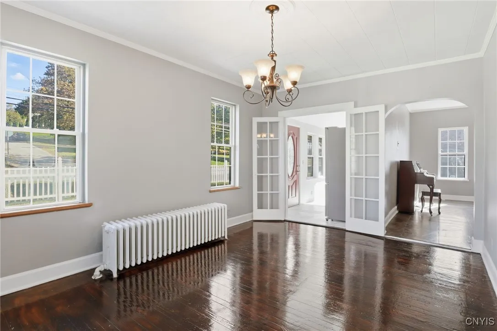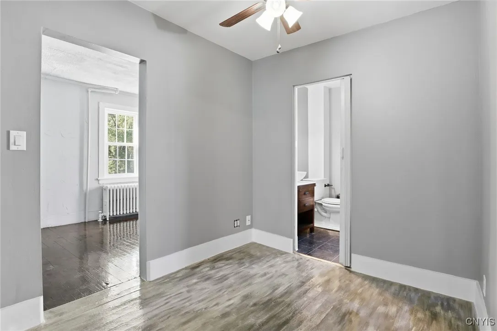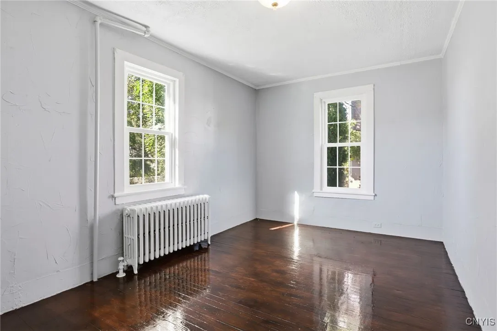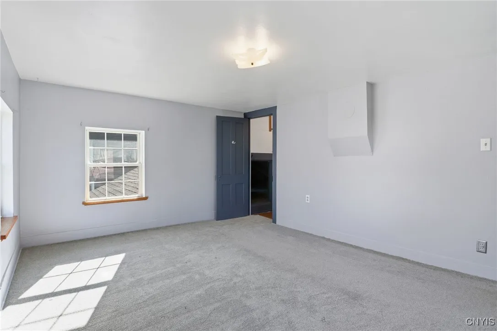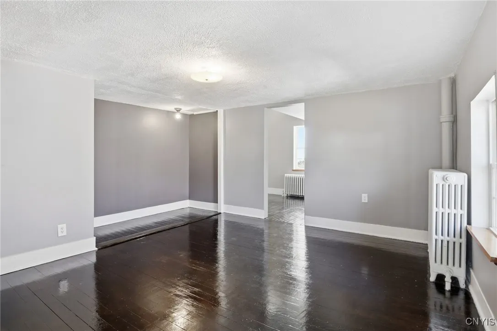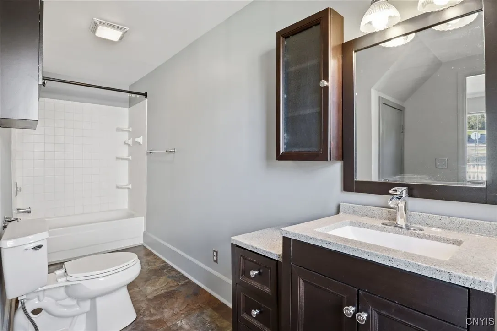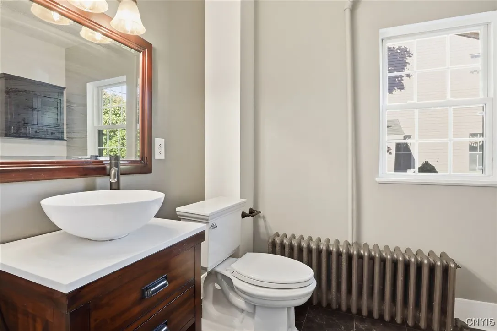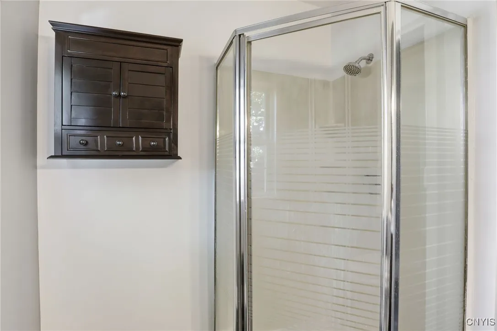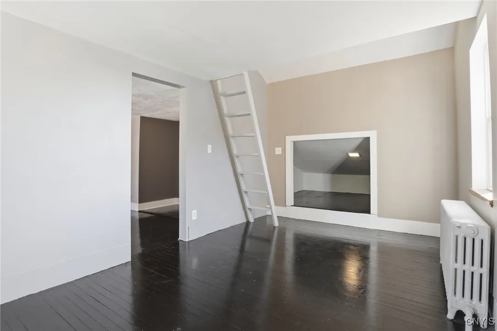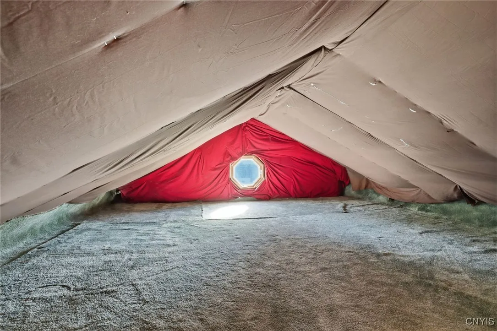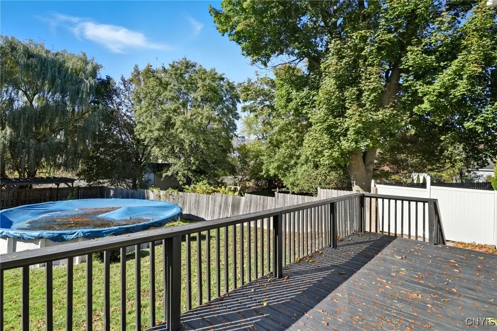Price $289,900
293 Rochester Street, Avon, New York 14414, Avon, New York 14414
- Bedrooms : 4
- Bathrooms : 2
- Square Footage : 1,696 Sqft
- Visits : 5 in 22 days
Welcome to this beautifully maintained property featuring 4 bedrooms and 2 full bathrooms with endless versatility! Enjoy the covered side porch entry, a fully fenced yard, and an above-ground pool—perfect for relaxing or entertaining.
Step inside to discover thoughtful updates throughout, including newer windows, vinyl maintenance-free siding, a newer roof, and so much more!
The main kitchen is designed for both style and function, showcasing granite countertops, a gas stove, microwave, refrigerator, and a prep sink for added convenience. A formal dining room offers the perfect setting for gatherings, while the first-floor laundry includes both washer and dryer.
A second kitchen featuring an electric stove, microwave, dishwasher and refrigerator provides incredible flexibility—ideal for an in-law suite, guest quarters, or private living area. The first floor also offers two full bathrooms and a bedroom, creating the perfect setup for first-floor living or a primary suite with private entry.
Upstairs, you’ll find three additional bedrooms, including one with an attached loft that connects to another bedroom—an ideal space for a playroom, home office, or creative retreat.
Outside, enjoy the detached shed and gazebo, adding extra storage and outdoor charm.
Located just 25 minutes from Rochester, you’ll love the easy access to shopping, dining, and all the amenities the area has to offer!



