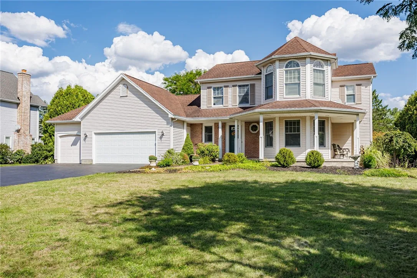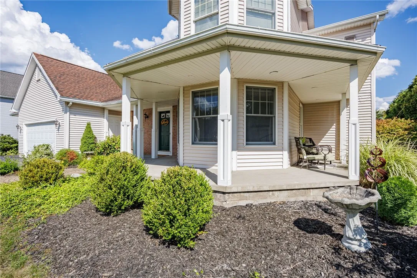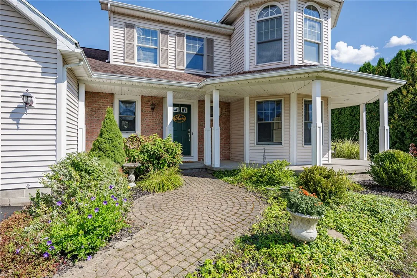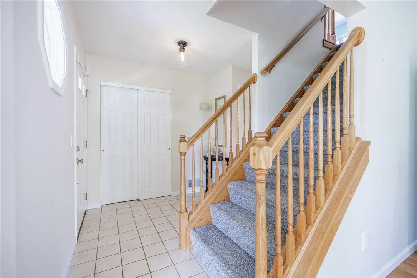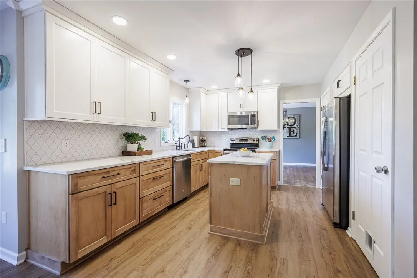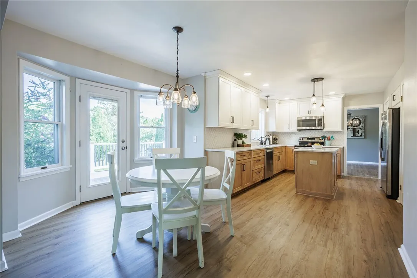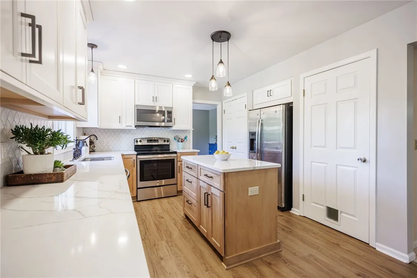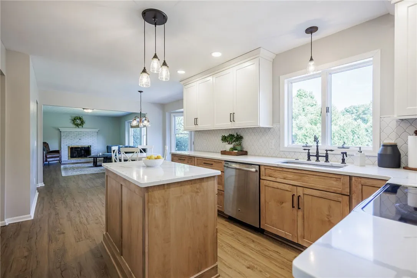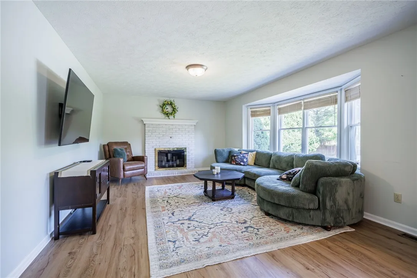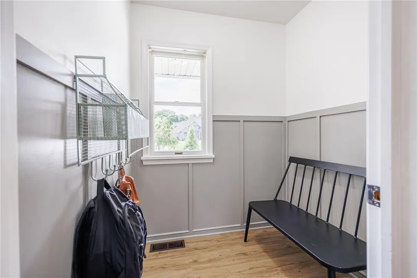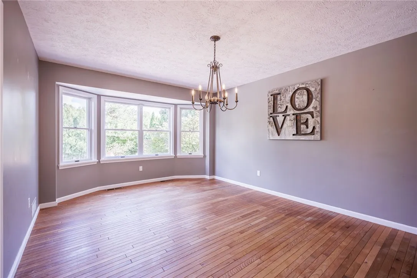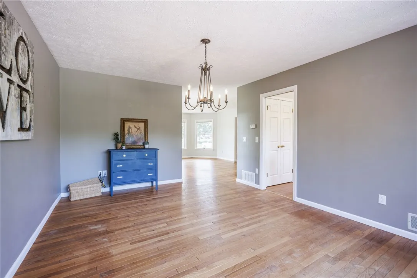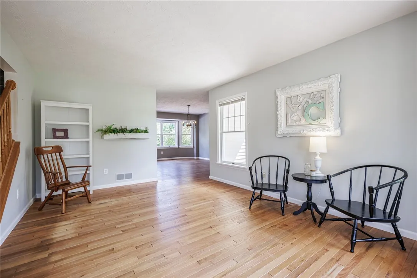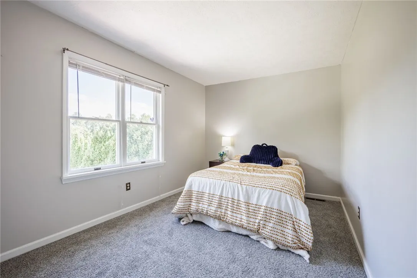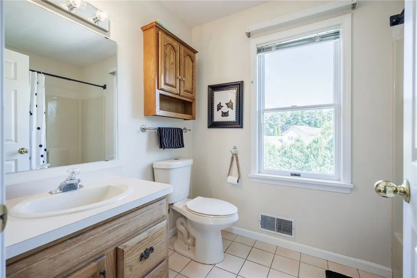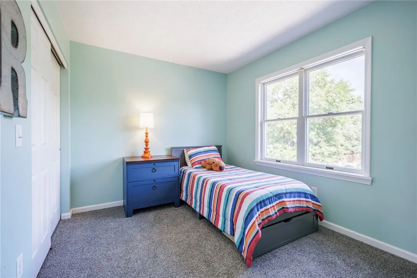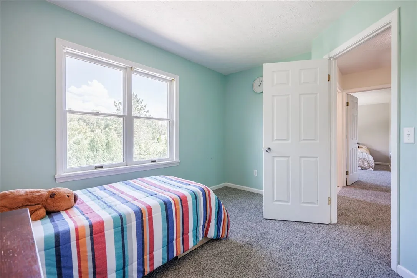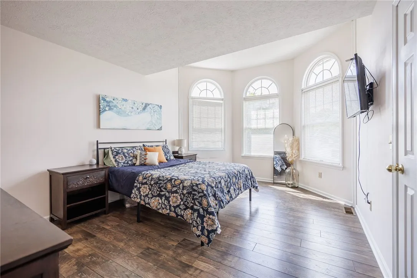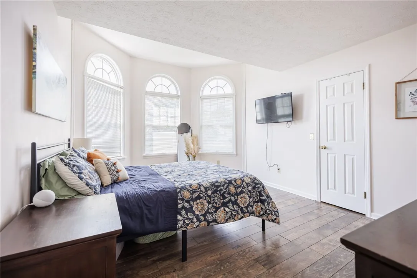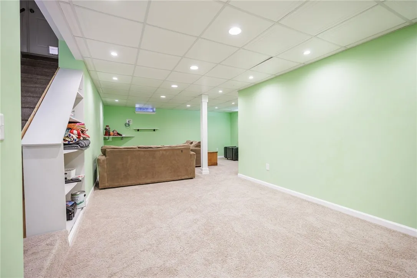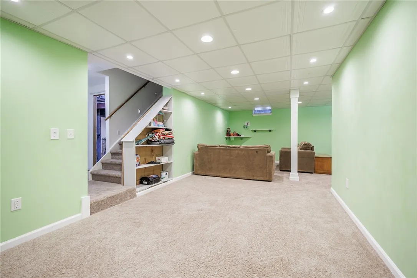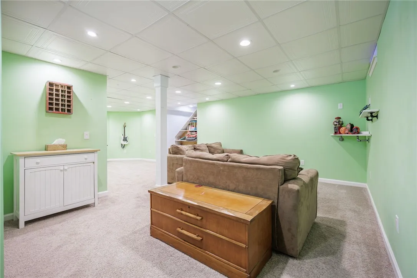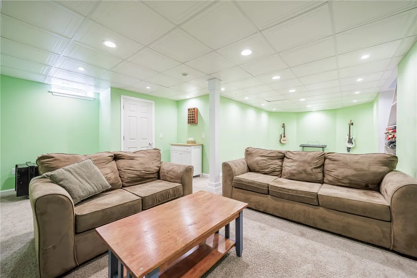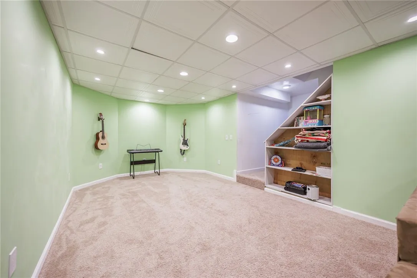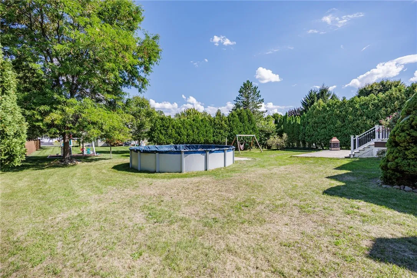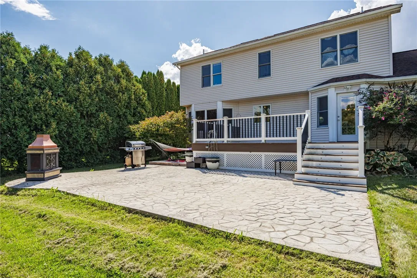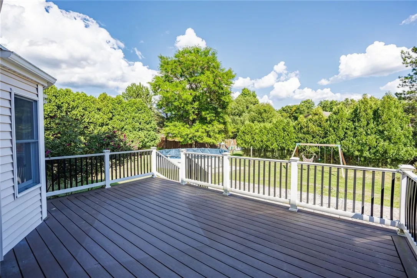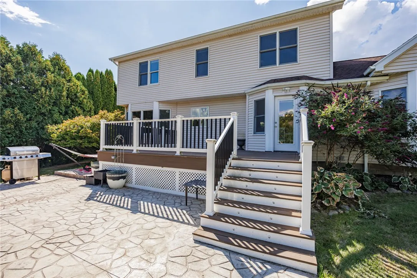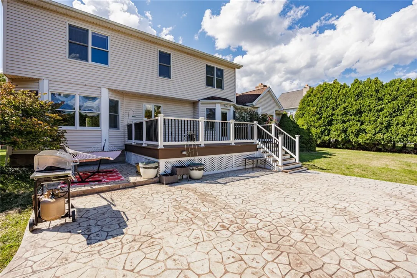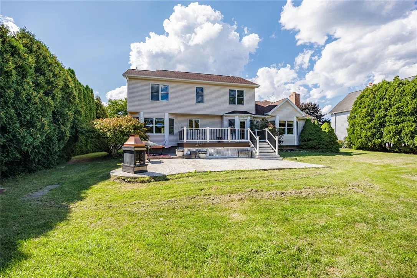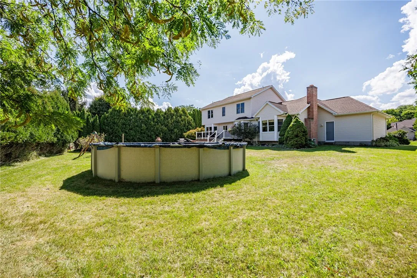Price $379,900
20 Ironwood Drive, Perinton, New York 14450, Perinton, New York 14450
- Bedrooms : 4
- Bathrooms : 2
- Square Footage : 2,214 Sqft
- Visits : 4 in 22 days
Charming Colonial with Wrap-Around Porch & Modern Upgrades! Welcome home to this beautifully maintained and light-filled 2214sq.ft 4-bedroom, 2.5-bath Colonial, perfectly blending timeless charm with modern updates. Nestled on a spacious lot, this home features a classic wrap-around front porch—ideal for morning coffee or evening relaxation. Step inside to find a bright and inviting living room with a cozy fireplace, perfect for gatherings or quiet nights in. The updated kitchen is a chef’s dream, boasting sleek quartz countertops, stainless steel appliances, and ample cabinet space. A large formal dining room and a flexible family room featuring hardwood floors. Upstairs, you’ll find four generously sized bedrooms and two full baths, including a serene primary suite. The finished basement provides flexible space for a home office, gym, or entertainment area. Outside, enjoy a spacious deck and patio, perfect for hosting guests or enjoying outdoor dining. Additional features include a 3-car garage and a beautifully landscaped yard. Don’t miss your chance to own this stylish and spacious Colonial in a desirable neighborhood! Fairport Electric! Delayed Negotiations on File. Offers due 9/9/2025 at 3pm.



