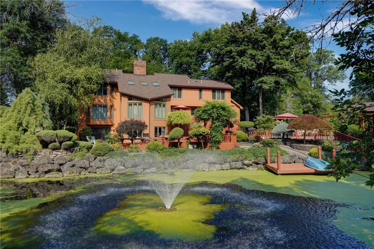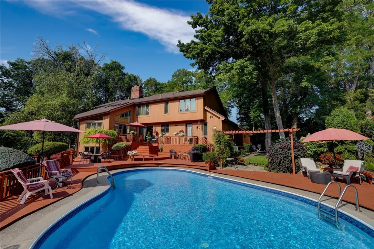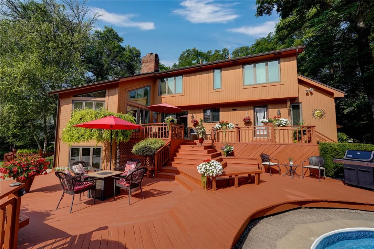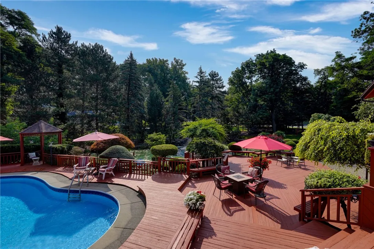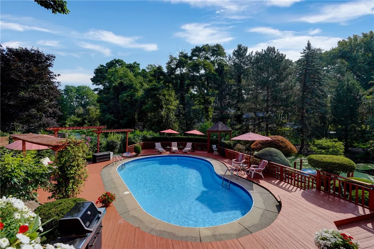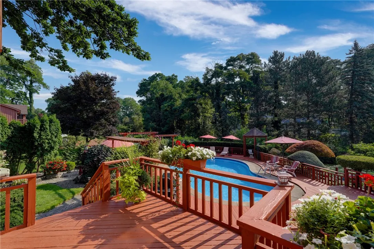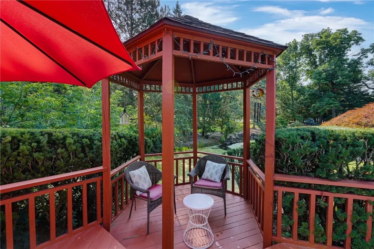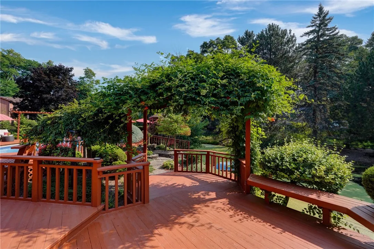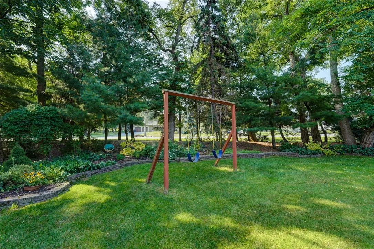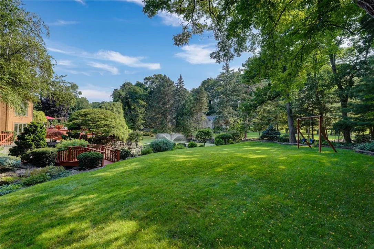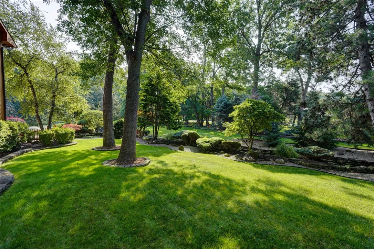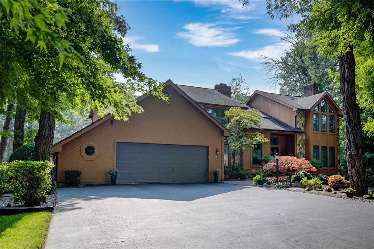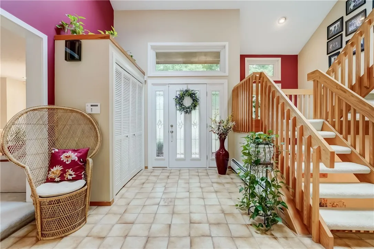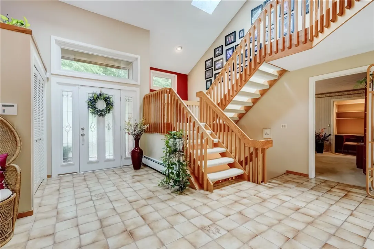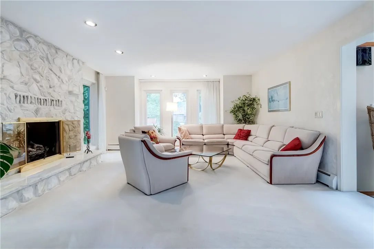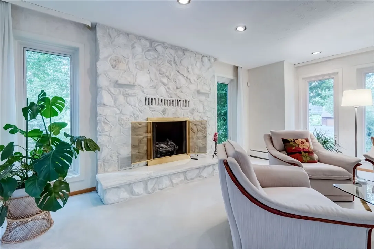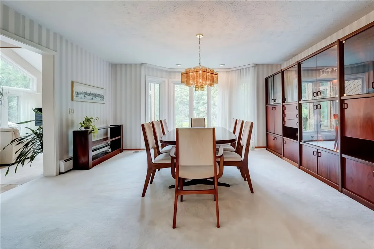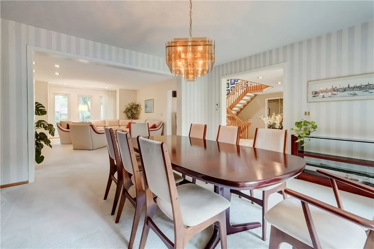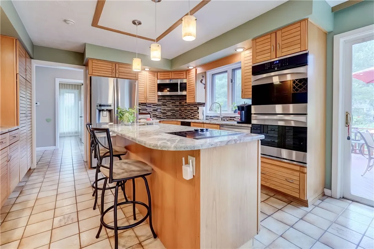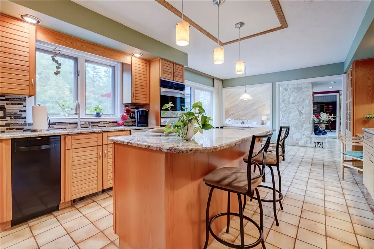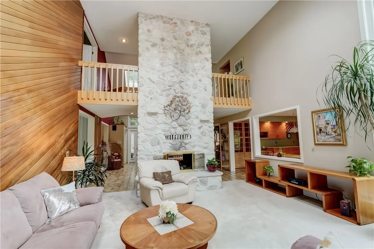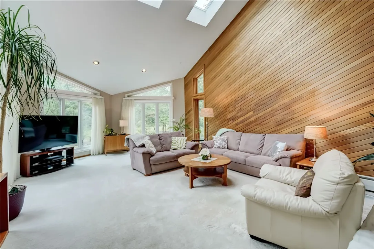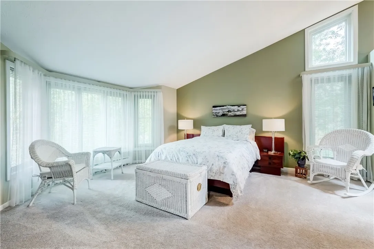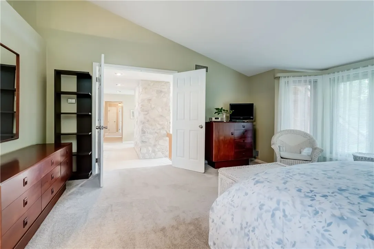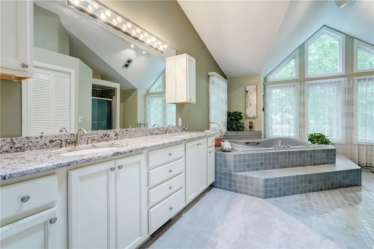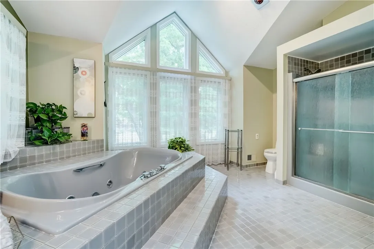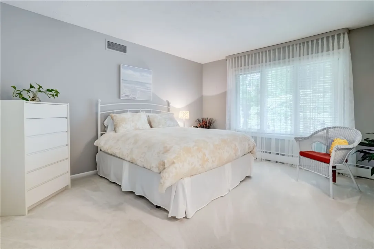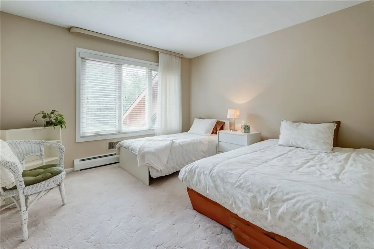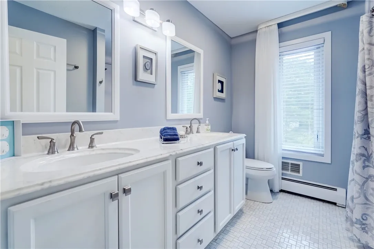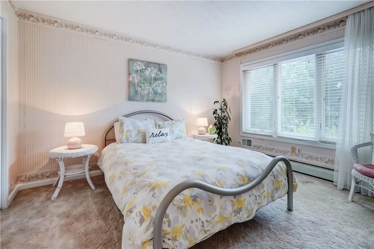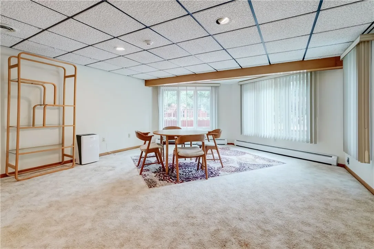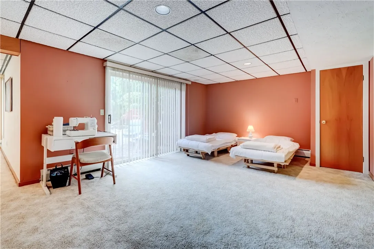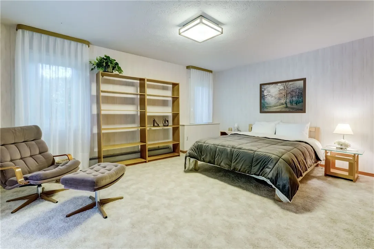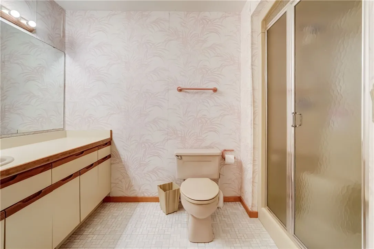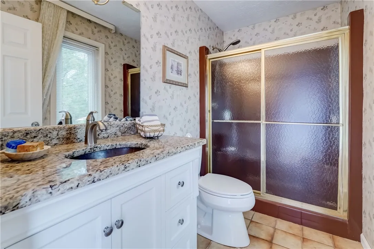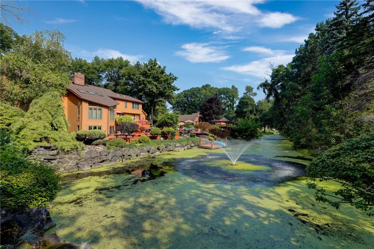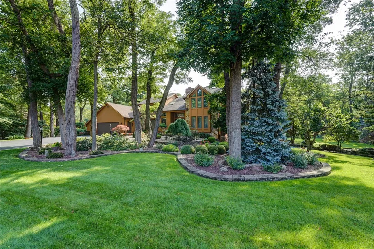Price $649,900
14 Ridgeway Estates, Greece, New York 14626, Greece, New York 14626
- Bedrooms : 5
- Bathrooms : 4
- Square Footage : 3,234 Sqft
- Visits : 4 in 22 days
Unique oasis, professionally and incredibly landscaped, on over 1 acre with stunning outdoor living spaces features such as in ground pool, multi-tiered decking with gazebo and arbor areas, spacious patio, dock with boat, and water fountains. Meticulously maintained, this one owner home welcomes you with a grand two story entrance and a double sided marble gas fireplace. Flooded with natural light with an abundance of newer Andersen windows to view the park-like surroundings. First floor is spacious with a formal living room featuring a marble gas fireplace, formal dining room, office laundry and a full bathroom conveniently located off back entrance from the pool area. Updated kitchen features stainless steel appliances, generous counter space, granite countertops, a double oven and eat in area with a view. Features 5 bedrooms and 4 full baths in total with a primary bedroom suite with vaulted ceilings, spacious bathroom and walk-in closet. Finished basement offers very large living area and wonderful view of backyard and woodburning fireplace with the potential to be an in-law or guest suite. Spencerport Schools and conveniently located to shopping, amenities, health care, and highway. Every piece of this home has been lovingly maintained. A must see!!




