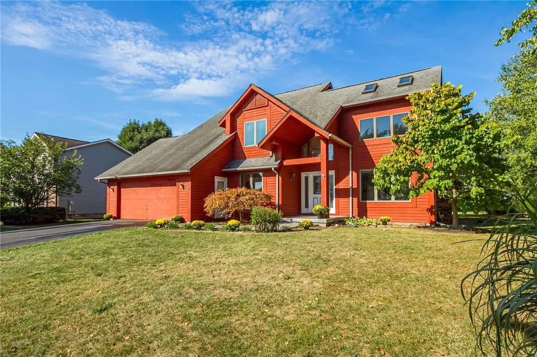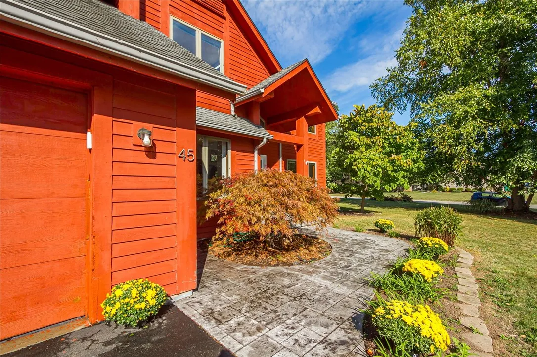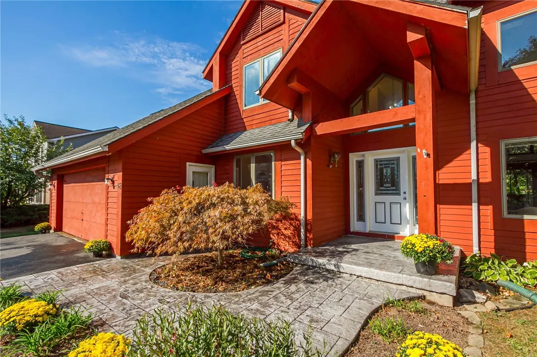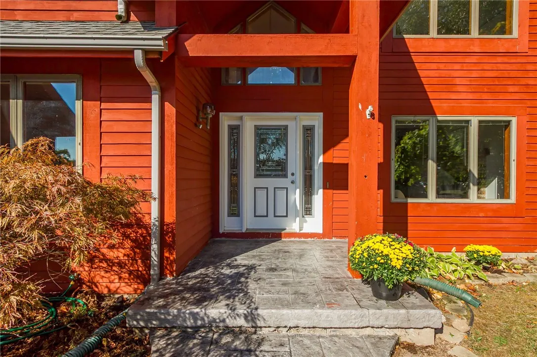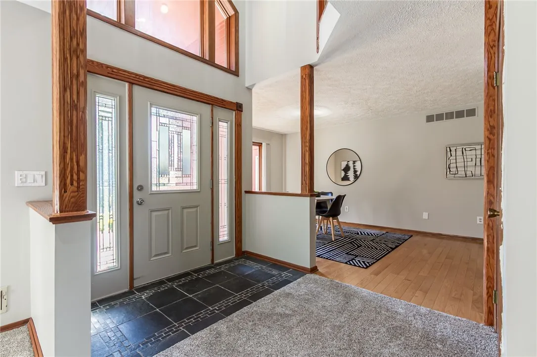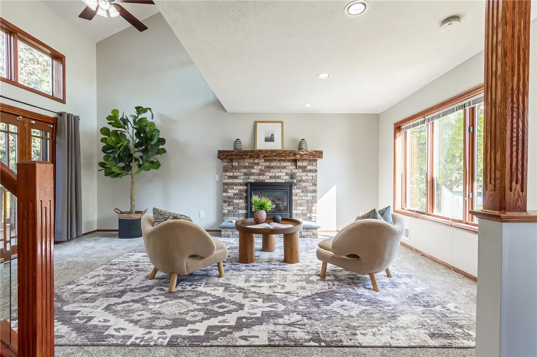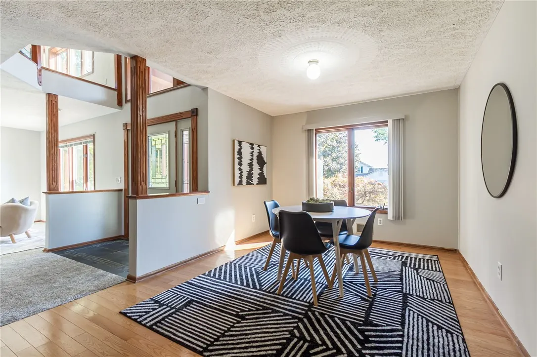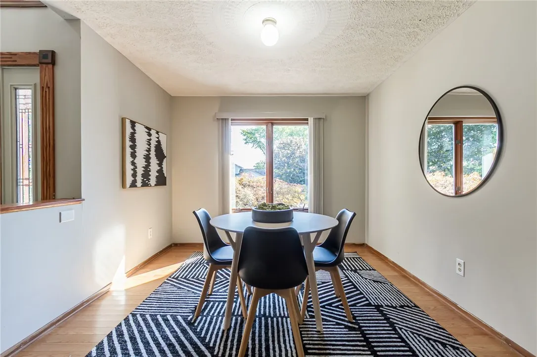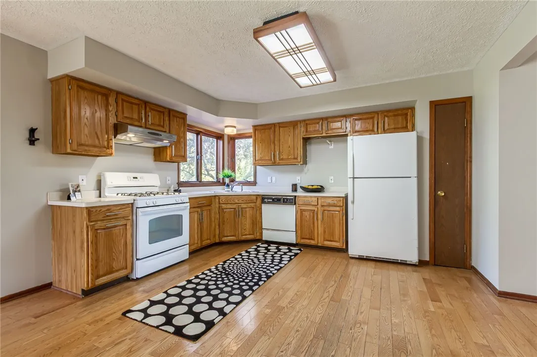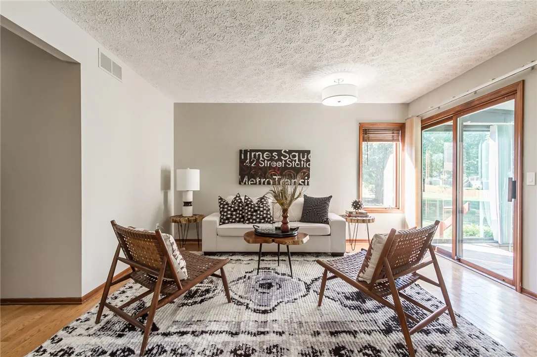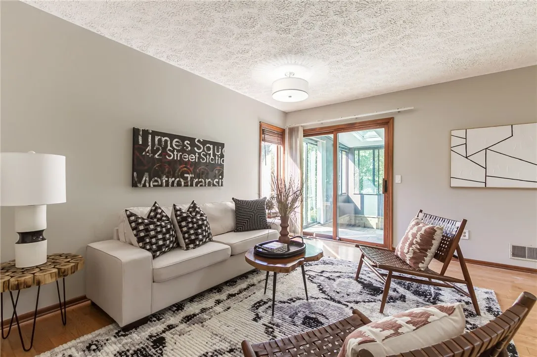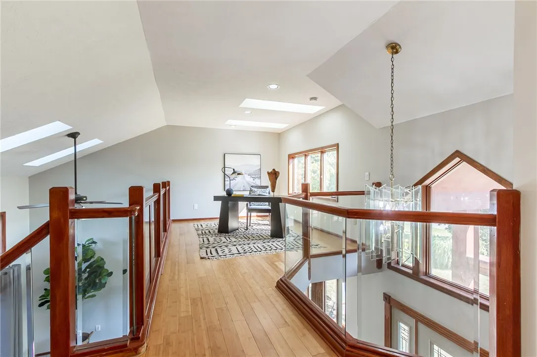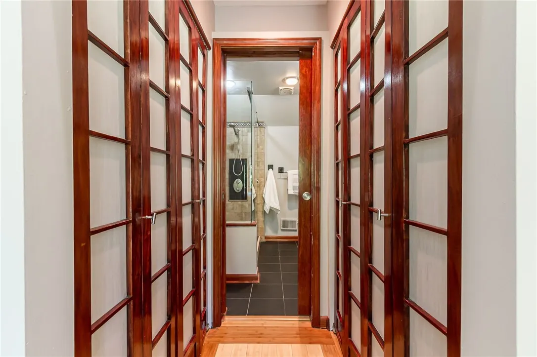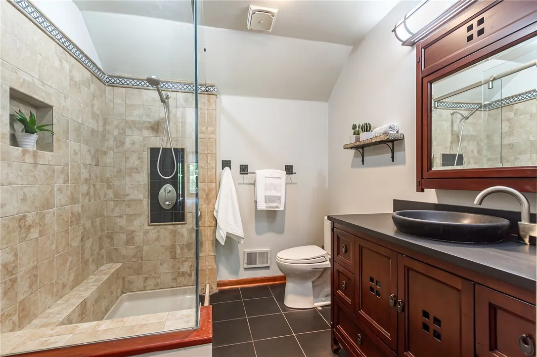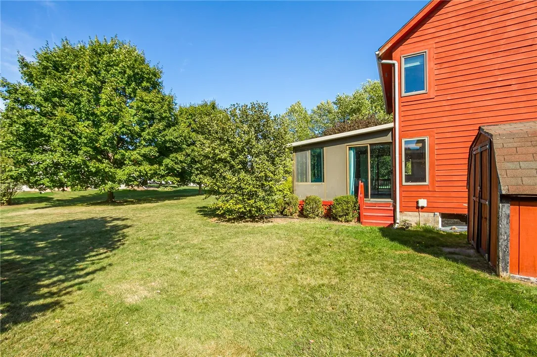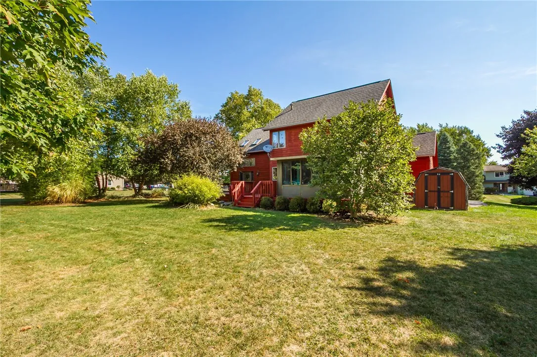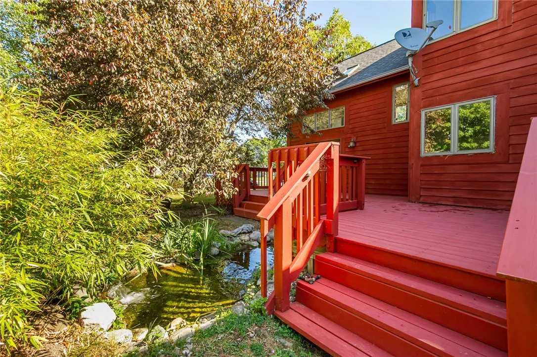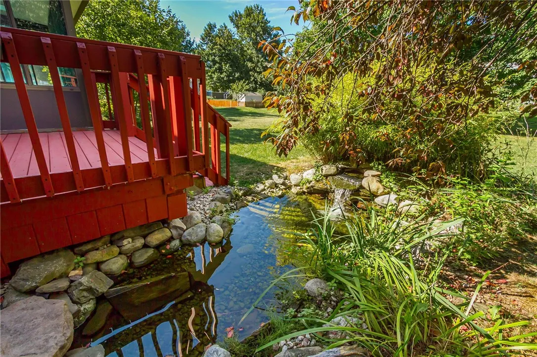Price $299,900
45 Pinewood, Chili, New York 14624, Chili, New York 14624
- Bedrooms : 3
- Bathrooms : 2
- Square Footage : 1,721 Sqft
- Visits : 4 in 21 days
Welcome Home! This beautiful three bedroom colonial in Chili is ready for its new owner. Step inside and notice an open and inviting layout with abundant natural light and stunning custom woodwork. This home combines modern amenities with stylish design, boasting spacious formal dining room w/ oak hardwood flooring and panoramic windows. The living room has a lofty 2 story ceilings, cozy fireplace and beautifully detailed french doors leading to the deck. Entertaining is a breeze in the open kitchen with dinette/family room and plenty of storage, counter space plus a pantry! Heading upstairs you’ll notice impressive detailing in the stunning custom wood and glass rail. Beautiful hardwood flooring continues upstairs, flowing into 3 large bedrooms plus a Loft. Abundant natural light floods the Loft which makes a great office, den, or craft area! The large Primary bedroom features a walk-through closet and primary ensuite w/ spacious tile shower, glass enclosure and heated floors! Outside enjoy a sizeable yard with an expansive deck wrapping the back of the home. Relax and enjoy the peaceful sounds of the decorative pond with water feature. Additional entertainment space in the attached Florida room which is hook up ready for your hot tub! New HVAC 2024!.



