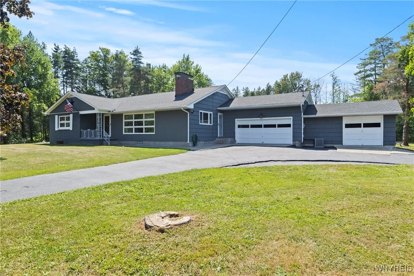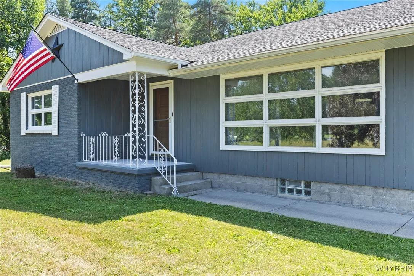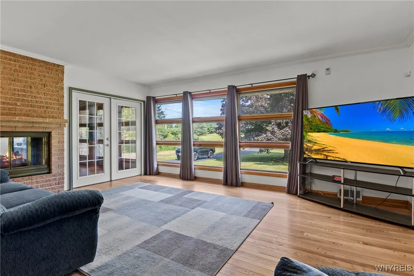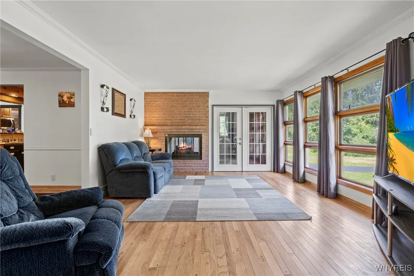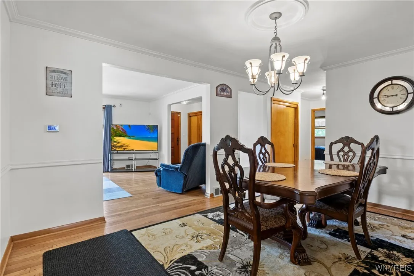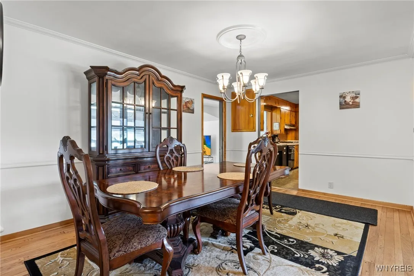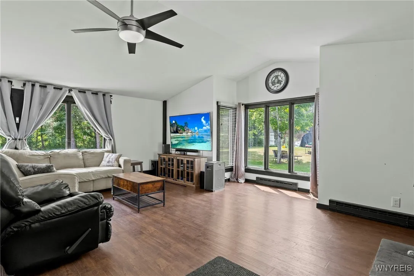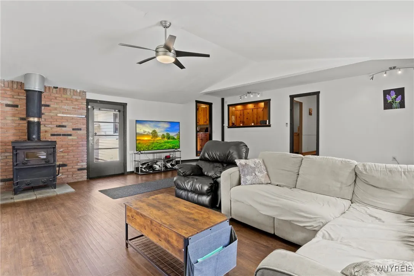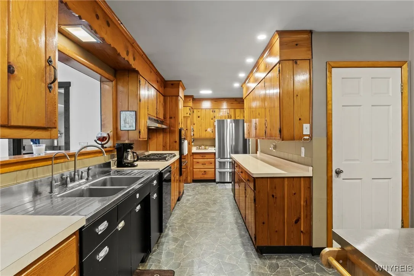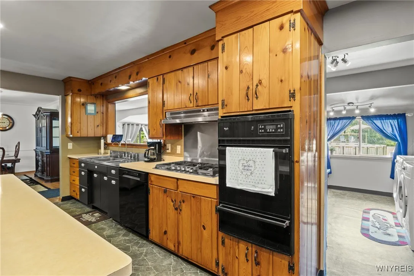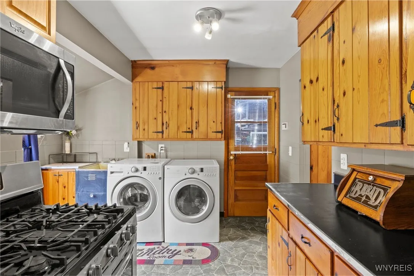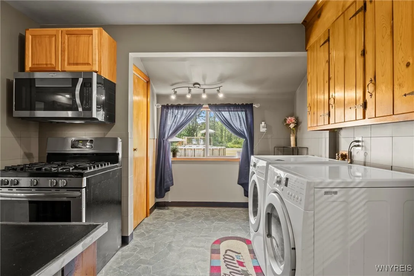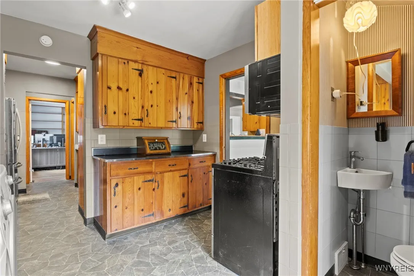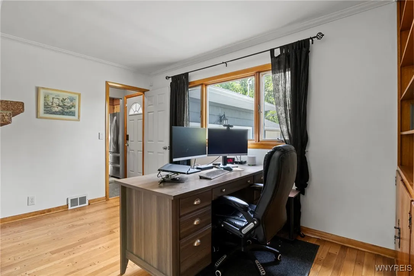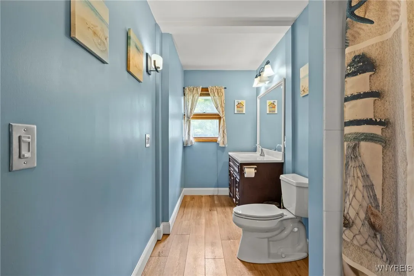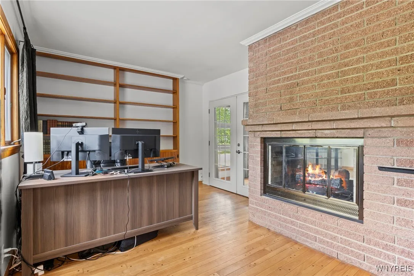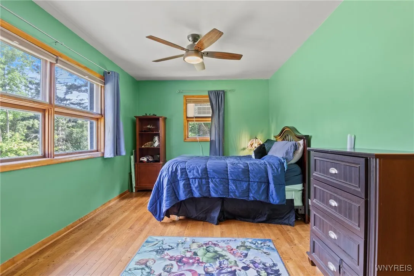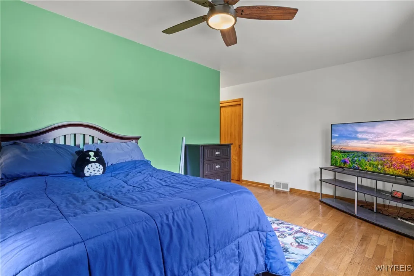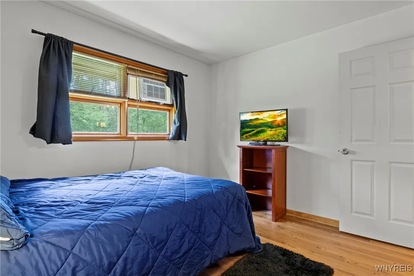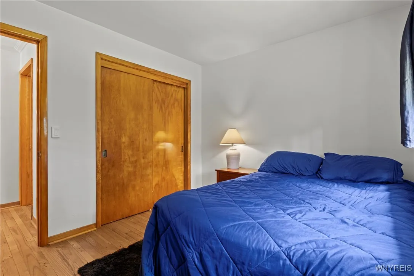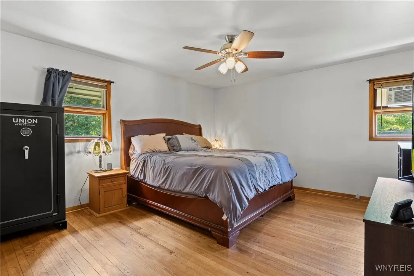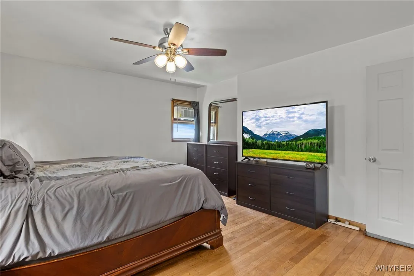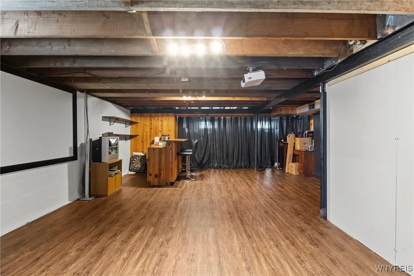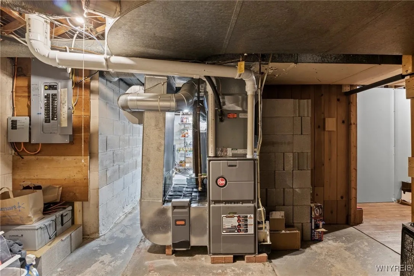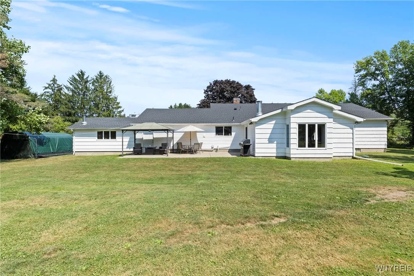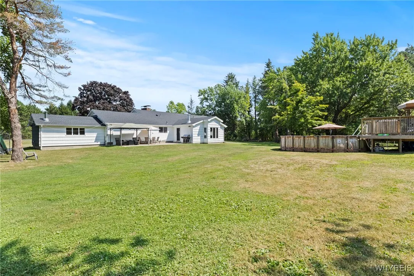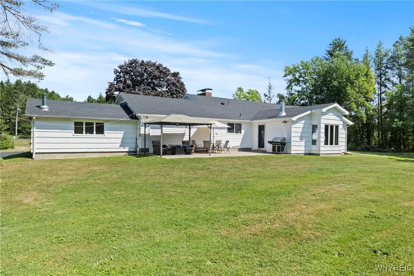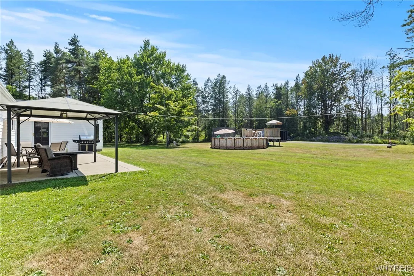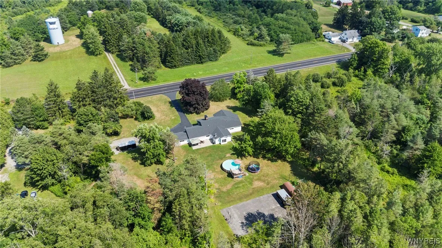Price $330,000
10950 Alleghany Road, Darien, New York 14040, Darien, New York 14040
- Bedrooms : 3
- Bathrooms : 1
- Square Footage : 2,345 Sqft
- Visits : 5 in 21 days
Welcome to 10950 Alleghany Road, a well maintained fully updated Ranch located in Darien Center. This 3 bedroom, 1.5 bath home offers over 2,345 sq. ft. of living space, with 3.5 acres of beautifully maintained land. Inside, you’ll find a spacious living room, with a two sided gas fireplace (insert installed 2024) shared with the office/den. The formal dining room leads into the kitchen which overlooks the large family room. The new kitchen appliances (2024) and the washer and dryer which are located on the first floor are included. Inside the family room you will find a wood burning stove, recessed lighting, and new vinyl flooring (2021). All 3 bedrooms are generously sized with cedar closets. Additional interior features include hardwood floors, new doors, updated bathrooms and a full walk up attic. The full basement is partially finished with a gas fireplace (insert installed 2024) and vinyl flooring (2018) throughout the bar/rec room. The projector, bar, refrigerator and standup freezers in the basement are included. All mechanics are updated- High efficiency furnace and central air unit (2012), Hot water tank (2018), 150 amp electric with a sub panel and hook up for a generator, 2 sump pumps (one with a backup), and a water softener and booster pump (2022). Copper plumbing and glass block windows. Step outside to your newly poured concrete patio (2012), Pergola included, and overlook your above ground pool (2022), deck (2022) and tennis/basketball court with nets included. Tons of trails meticulously maintained along the entire perimeter for 4 wheeling and a full vegetable garden. Two attached garages, one with a wood burning fireplace. Other updates include the newly poured U shaped black top driveway (2025) with a remote control gate on one side. A full tear off roof (2024), repaired chimneys (2024). Ring security system with cameras and flood lights included.



