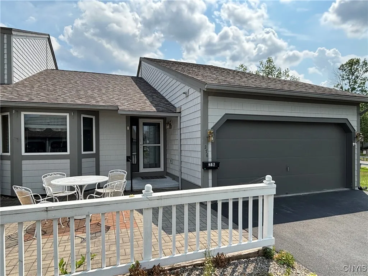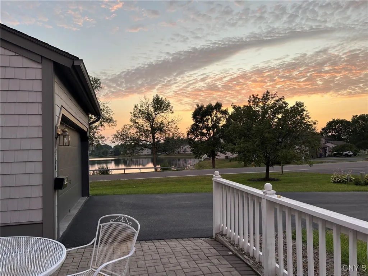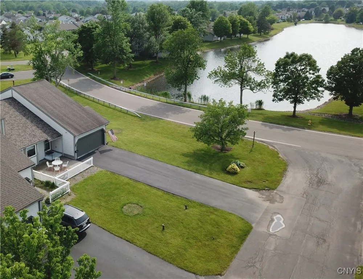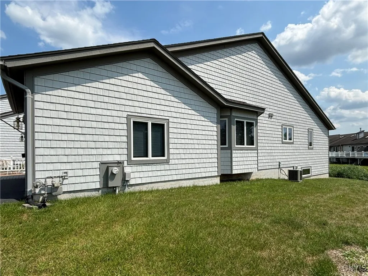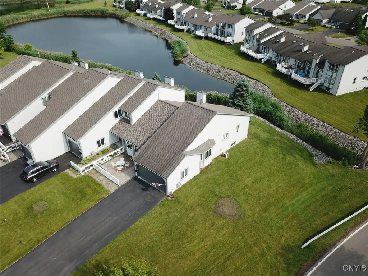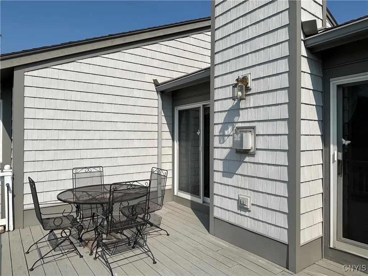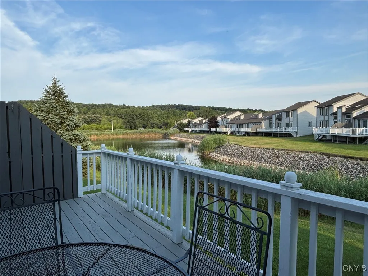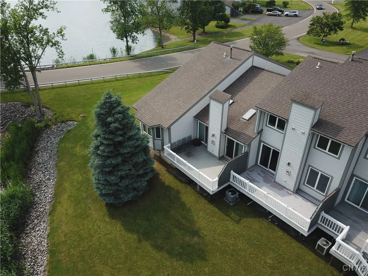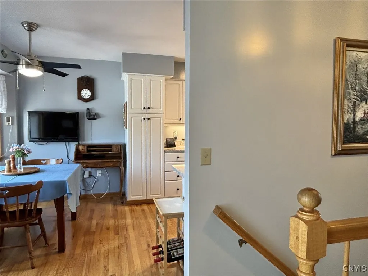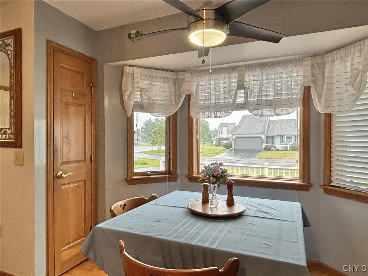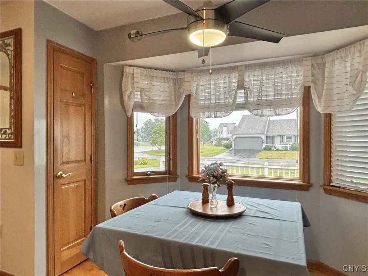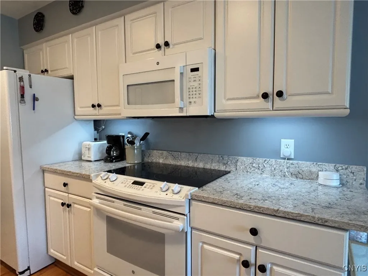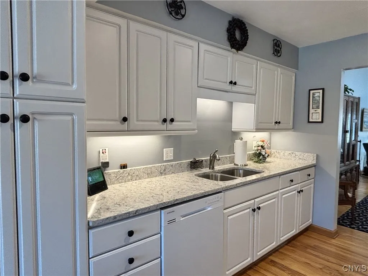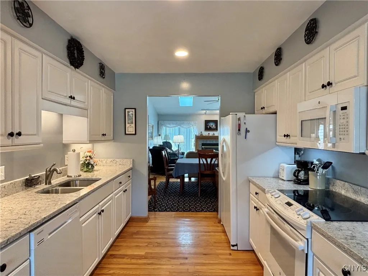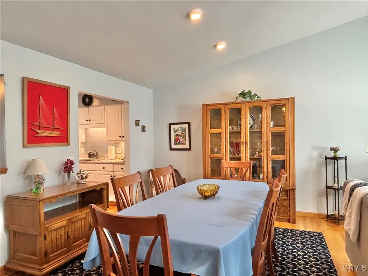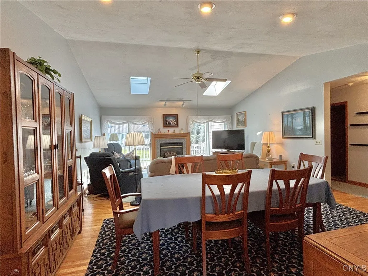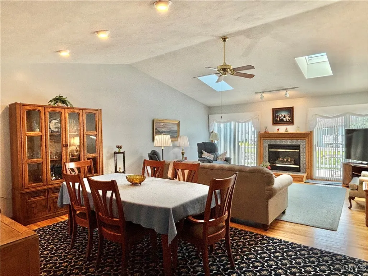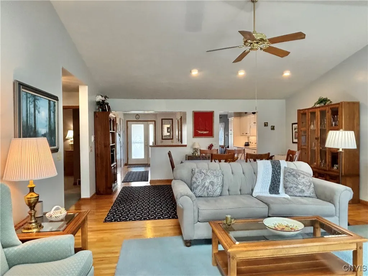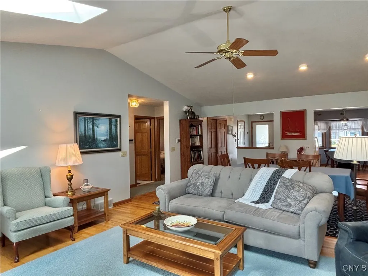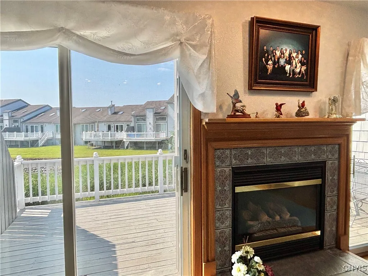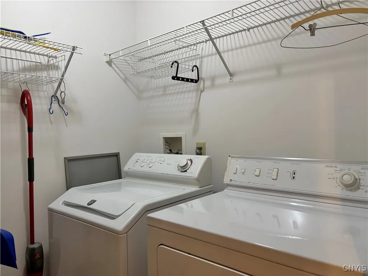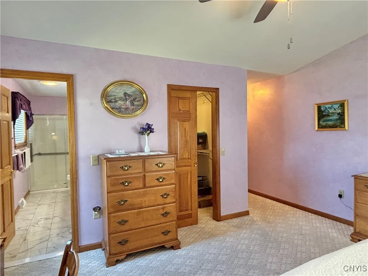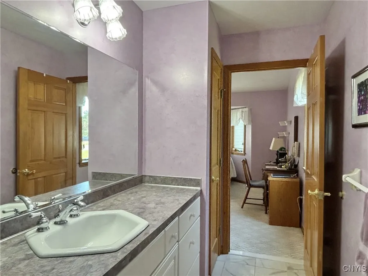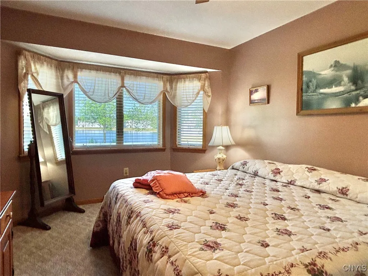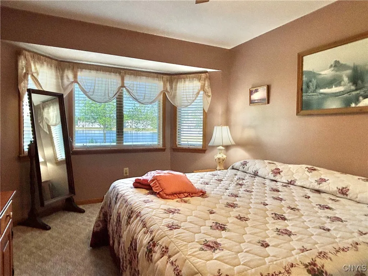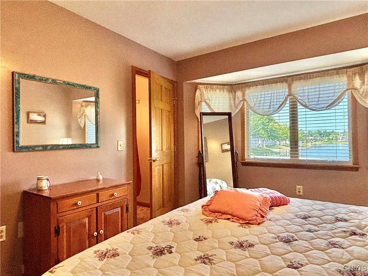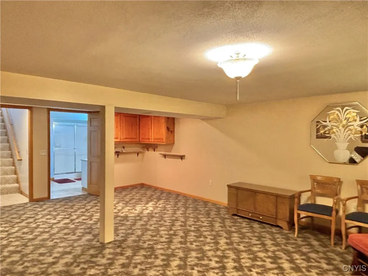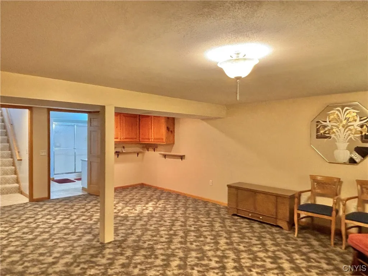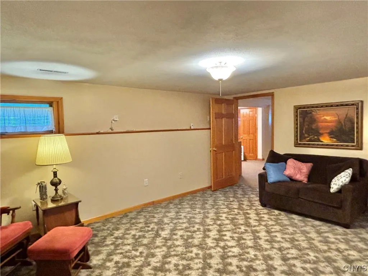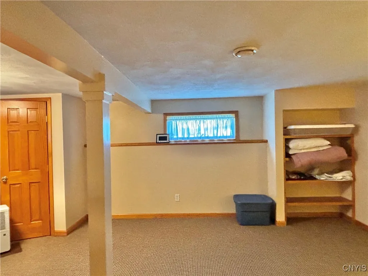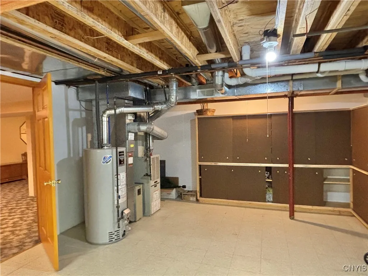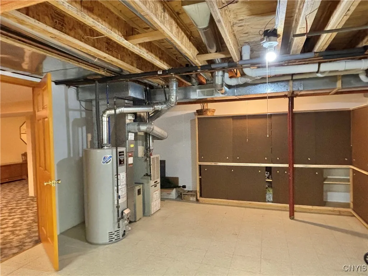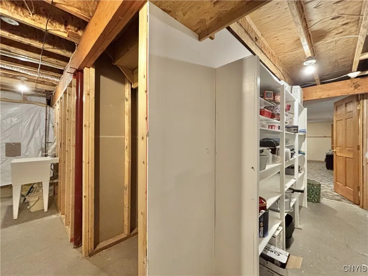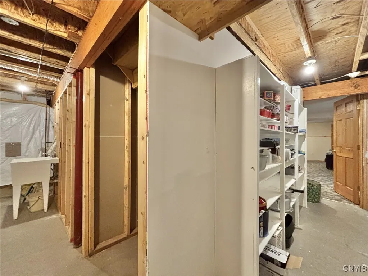Price $399,000
276 Summerhaven Drive South, Manlius, New York 130, Manlius, New York 13057
- Bedrooms : 2
- Bathrooms : 3
- Square Footage : 1,564 Sqft
- Visits : 6 in 21 days
Very well maintained, bright and airy, 2 bedroom, 3 bath townhouse on a cul de sac in desirable Erie Village. A covered porch opens to the entry foyer. An eat in kitchen has newer appliances, hardwood floors, quartz countertops, plenty of cabinet space, breakfast area with ceiling fan and bay window overlooking a paving stone patio in the courtyard area. Living room/dining room combination has hardwood floors, ceiling fan, skylights for plenty of natural light, and sliding glass doors on either side of a gas fireplace that open onto a private deck with water view. The primary bedroom suite has a ceiling fan, large walk in closet, and updated bathroom with linen closet and step in shower. An additional full bath and laundry room are off the hallway. The guest bedroom has a bay window, ceiling fan and walk in closet. The partially finished basement has a family room, full bath, and possible third bedroom. The unfinished portion of the basement has storage cabinets and a laundry sink. Attached two car garage. Enjoy the beach at Erie Lake, relax on the deck, enjoy sunsets from your patio, and walk the nature trail or bike the canal path. Close to shopping, restaurants, the Northeast Medical Center, and I-481. Twenty minutes to downtown Syracuse. No negotiations until Sunday, August 3rd, at 3 pm.



