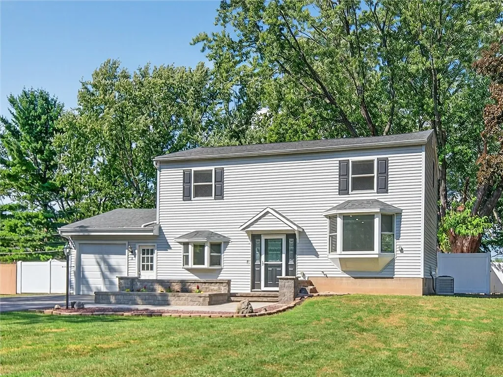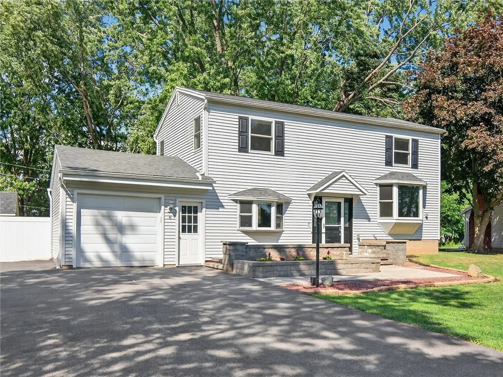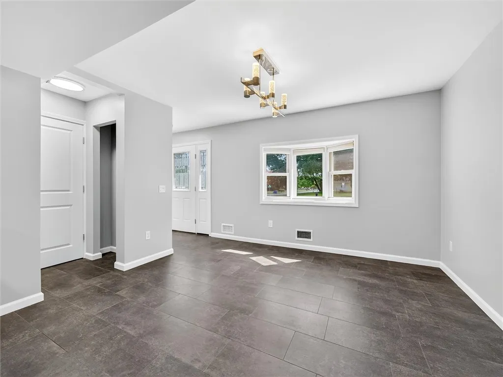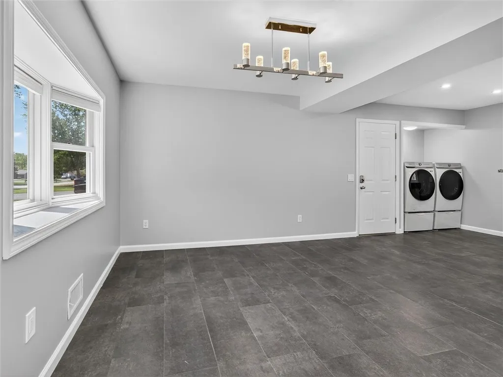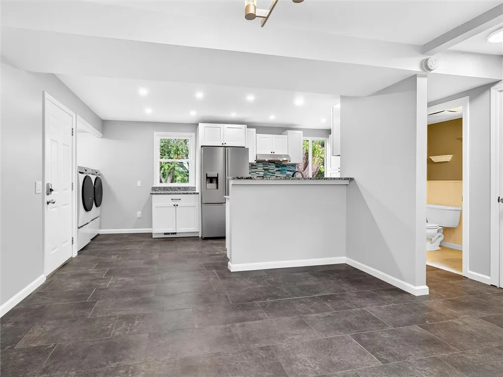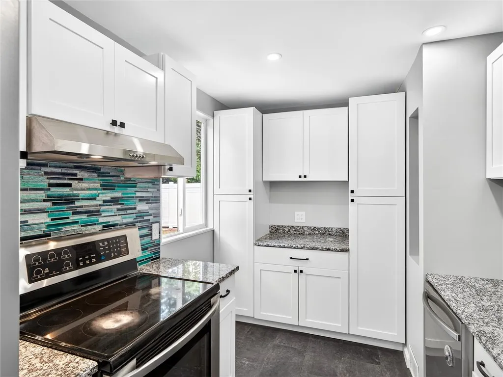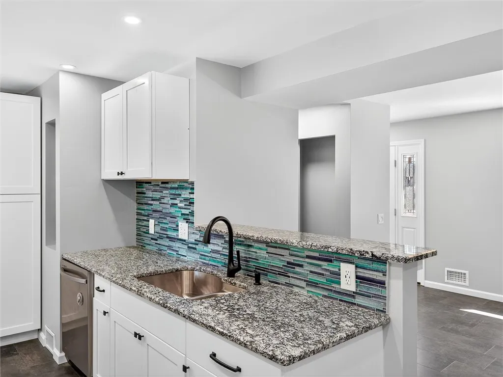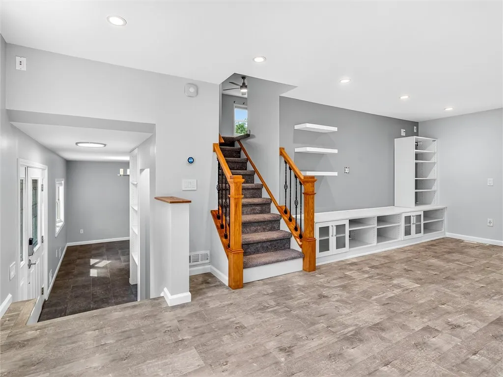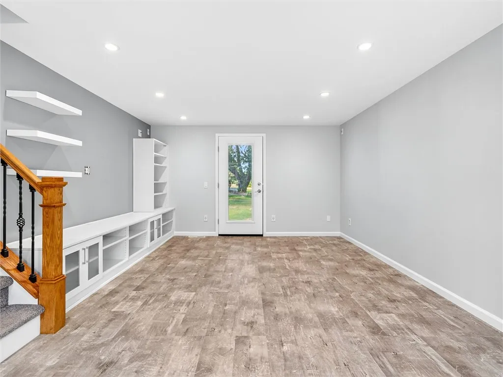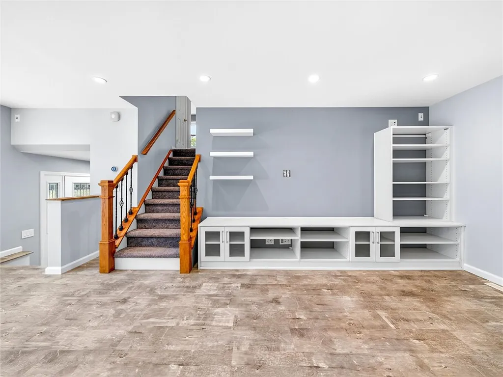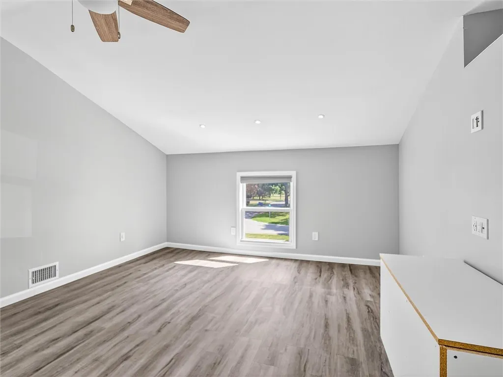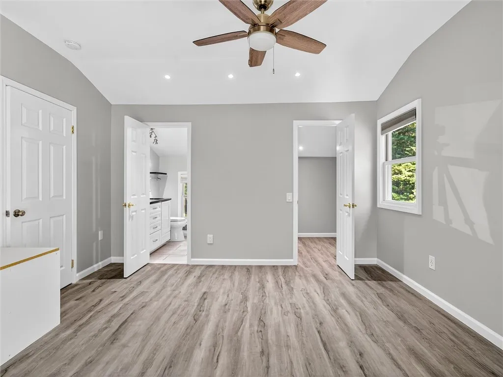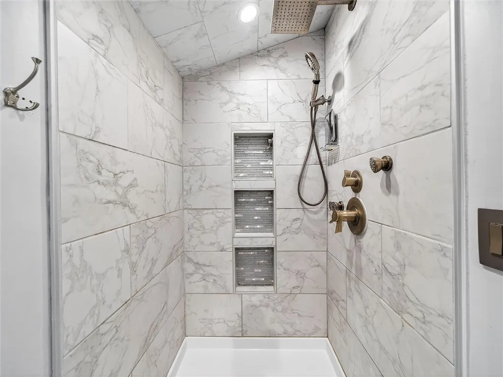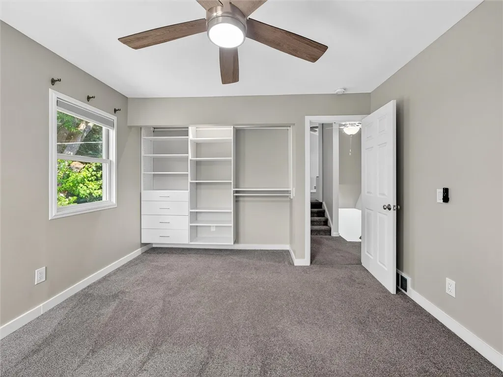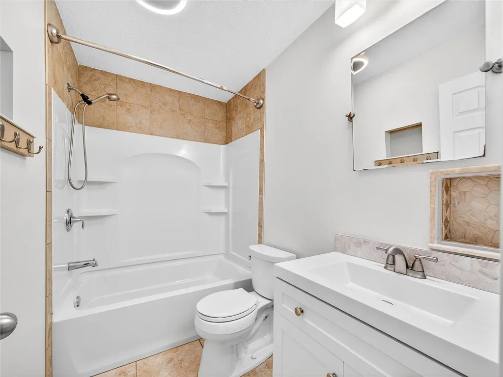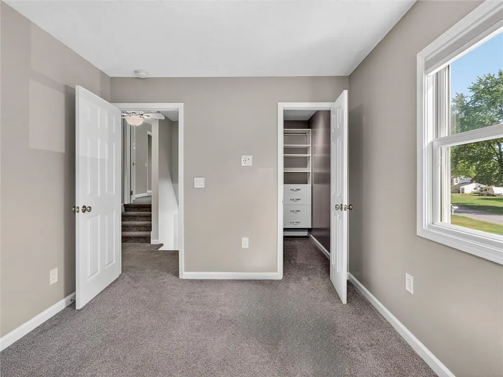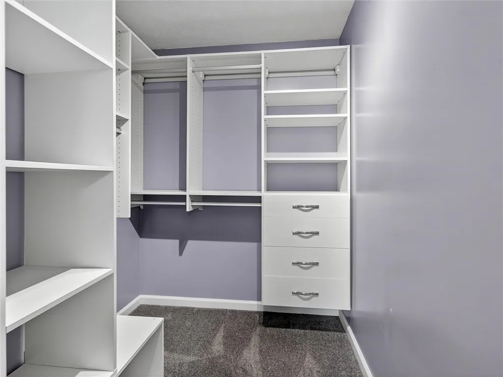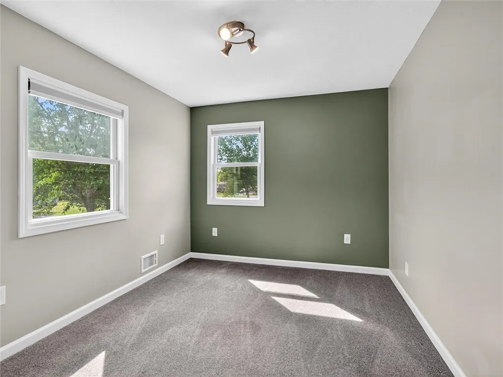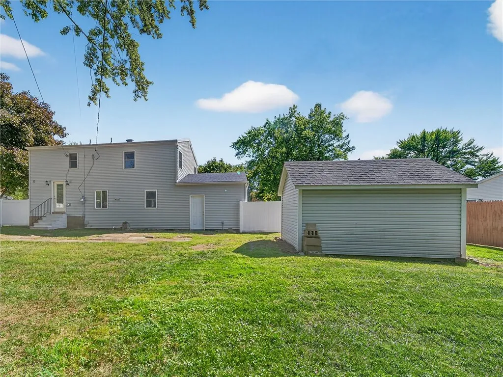Price $249,900
8 Weatherwood Lane, Chili, New York 14624, Chili, New York 14624
- Bedrooms : 3
- Bathrooms : 2
- Square Footage : 1,452 Sqft
- Visits : 7 in 21 days
NOTHING TO DO BUT MOVE RIGHT IN – TASTEFULLY UPDATED in a PICTURE PERFECT SETTING! WELCOMING FOYER with BUILT IN STORAGE, LIGHT DRENCHED (BRAND NEW) KITCHEN with CUSTOM CABINETRY, GRANITE COUNTERTOPS, RECESSED LIGHTING, TILE BACKSPLASH & SS APPLIANCES. The SPACIOUS FORMAL DINING AREA with BAY WINDOW & CUSTOM LIGHT FIXTURE makes this the IDEAL PLACE to host friends & family. FIRST FLOOR LAUNDRY, WELL PROPORTIONED LIVING ROOM with BAY WINDOW, CALIFORNIA CLOSET BUILT IN ENTERTAINMENT CENTER & DIRECT ACCESS to your SHADY BACKYARD RETREAT! Upstairs you will find the PRIMARY SUITE with VAULTED CEILINGS, RECESSED LIGHTING, CEILING FAN, WALK IN CLOSET & BEAUTIFULLY UPDATED EN-SUITE BATH, as well as TWO ADDITIONAL BEDROOMS with CALIFORNIA CLOSET BUILT-INS and an ADDITIONAL FULL BATH. FRESHLY PAINTED THROUGHOUT, STONE PATIO, ENORMOUS FULLY FENCED BACKYARD, OVERSIZED SHED, ATTACHED GARAGE with storage, PELLA WINDOWS, FURNACE 2019, AC 2020, ROOF 2017. SHOWINGS START 9/5, OFFERS DUE/DELAYED NEGOTIATIONS 9/12 at 11:00 AM! Open House 9/7 12:00 – 2:00 pm.



