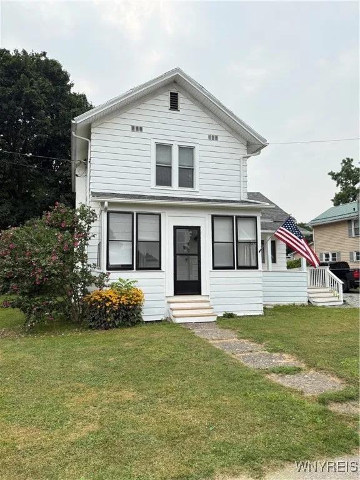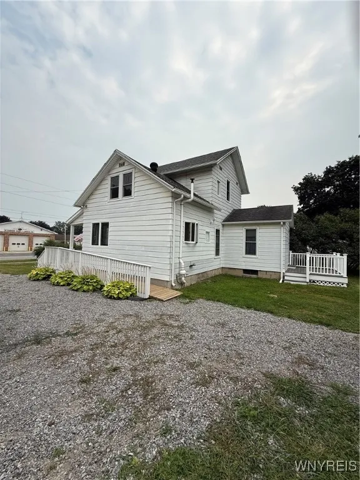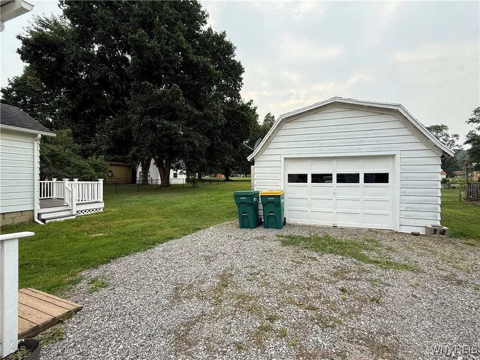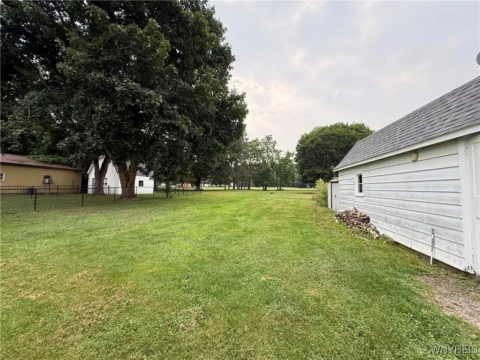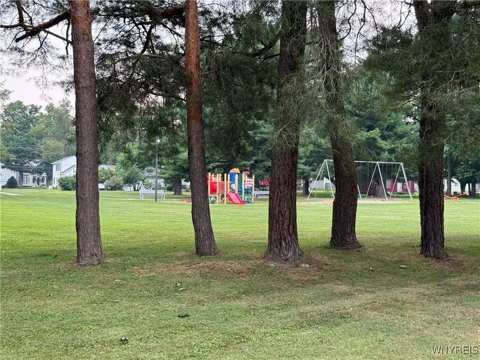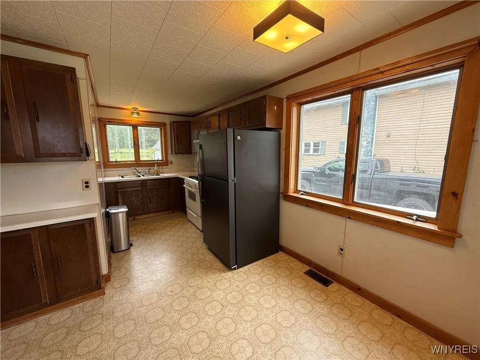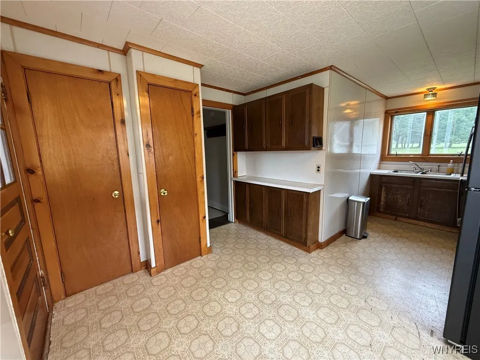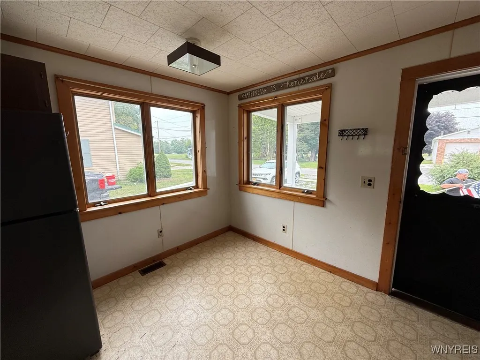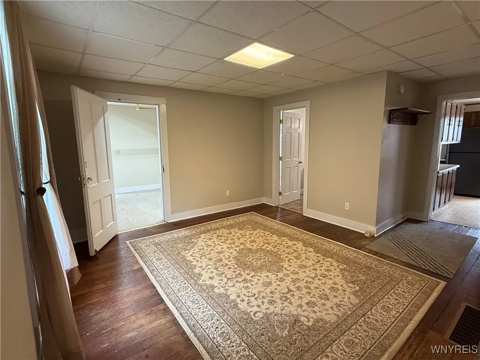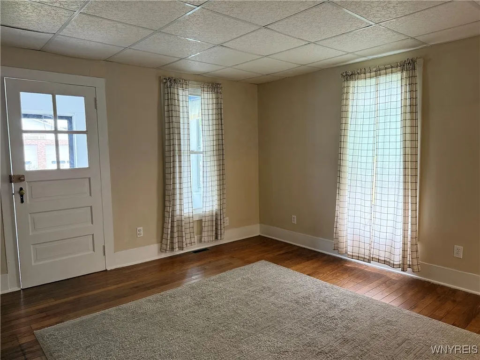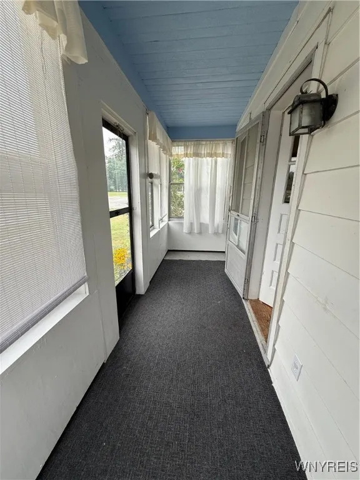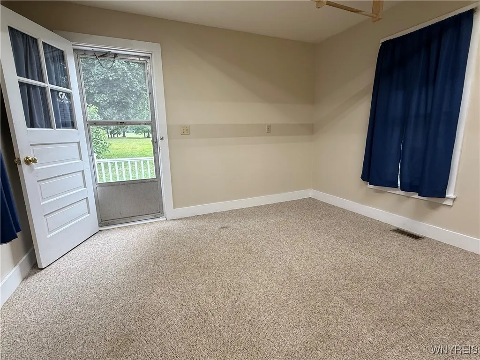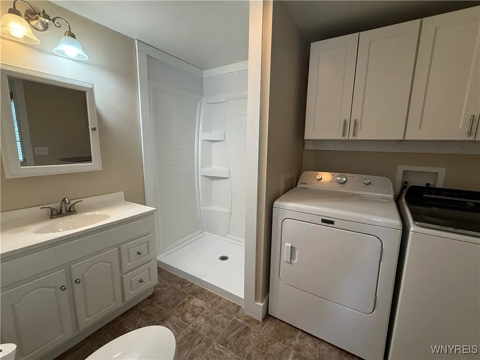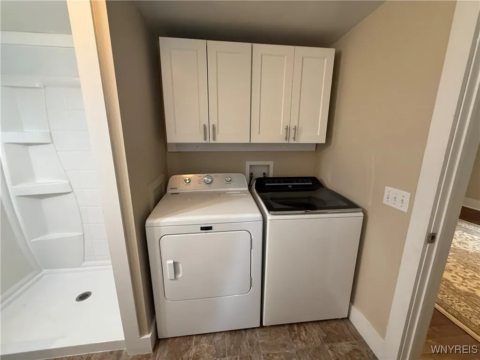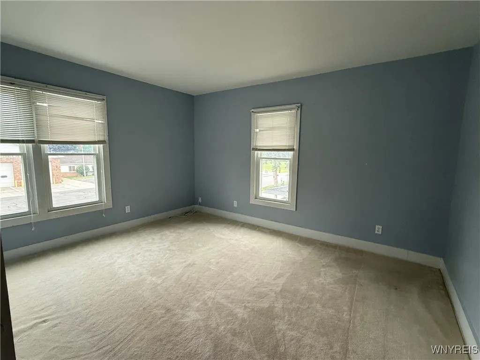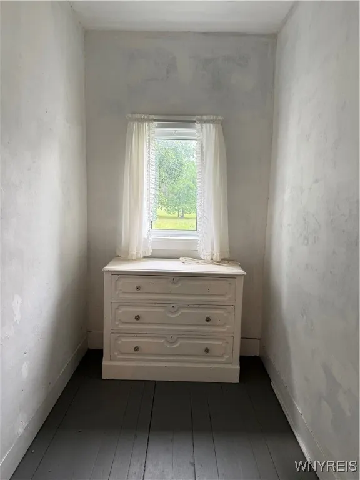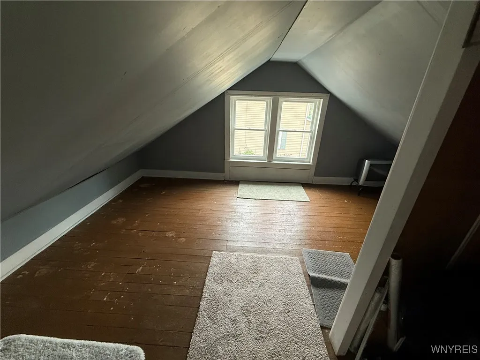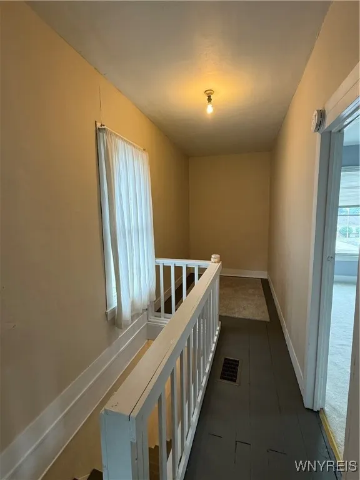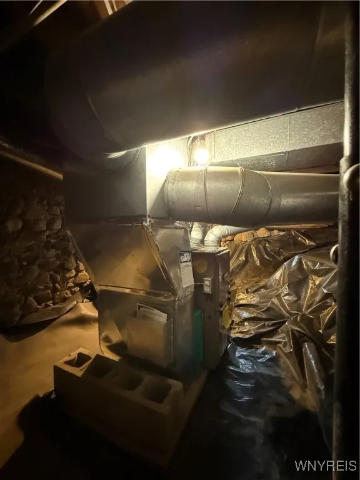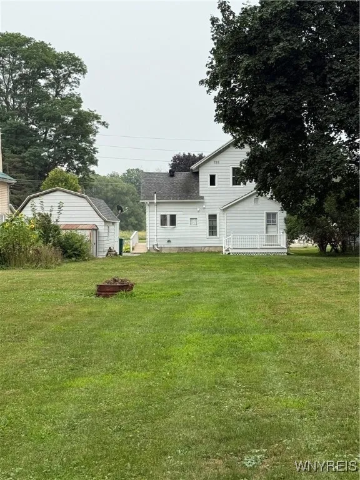Price $115,000
29 Maple Street, Middlebury, New York 14591, Middlebury, New York 14591
- Bedrooms : 3
- Bathrooms : 1
- Square Footage : 1,538 Sqft
- Visits : 5 in 21 days
Step inside and discover the charm of this lovely village home with Hardwood floors, large room sizes, both open and enclosed front porches & detached garage. Rear deck perfect for entertaining or simply enjoying your morning coffee. The home also features a large walk-in attic space, providing an abundance of easily accessible storage space. The flexible floor plan includes a versatile 12×10 room, which can serve as a first-floor bedroom or a dedicated home office—perfect for today’s remote work environment. The heart of this home extends beyond its walls to a truly exceptional outdoor space. Imagine nearly half an acre of lush, green lawn. This expansive yard is a blank canvas, whether it’s a vibrant garden, or a tranquil retreat you have space for whatever you can imagine. And the best part? It’s adjacent to the Wyoming Village Park, offering even more space for recreation and enjoyment without the maintenance. The Wyoming school serves students up to seventh grade, after which families have the unique opportunity to choose from three schools with bus pickup: Warsaw, Attica, or Alexander. Numerous updates over the last 10 years include Ramp, Chimney cap & insert, Chimney sealed, Attic blown in insulation, Furnace, Septic and more. Updated vinyl windows throughout & remodeled bath w/ newer washer & dryer both of which are included as are the kitchen appliances also. A home with this much to offer, both inside and out, in such a desirable location, will not be on the market for long. Don’t miss your chance to own this slice of Wyoming Village paradise. Let this wonderful community of neighbors welcome you in as they did so lovingly to the sellers when they arrived.



