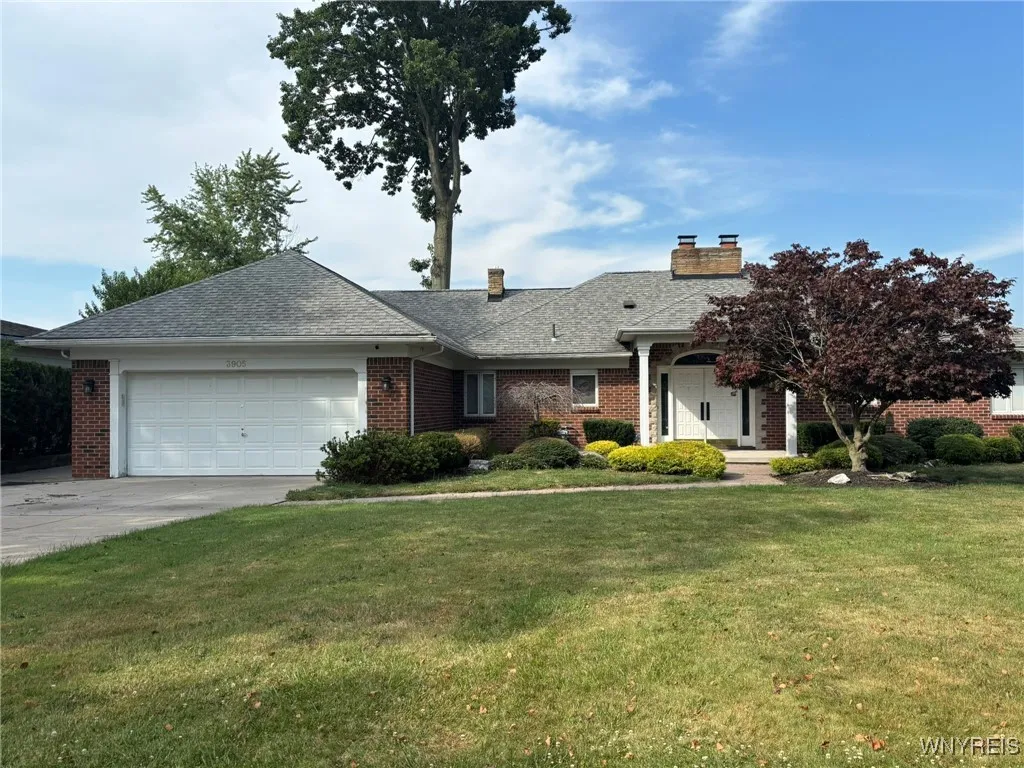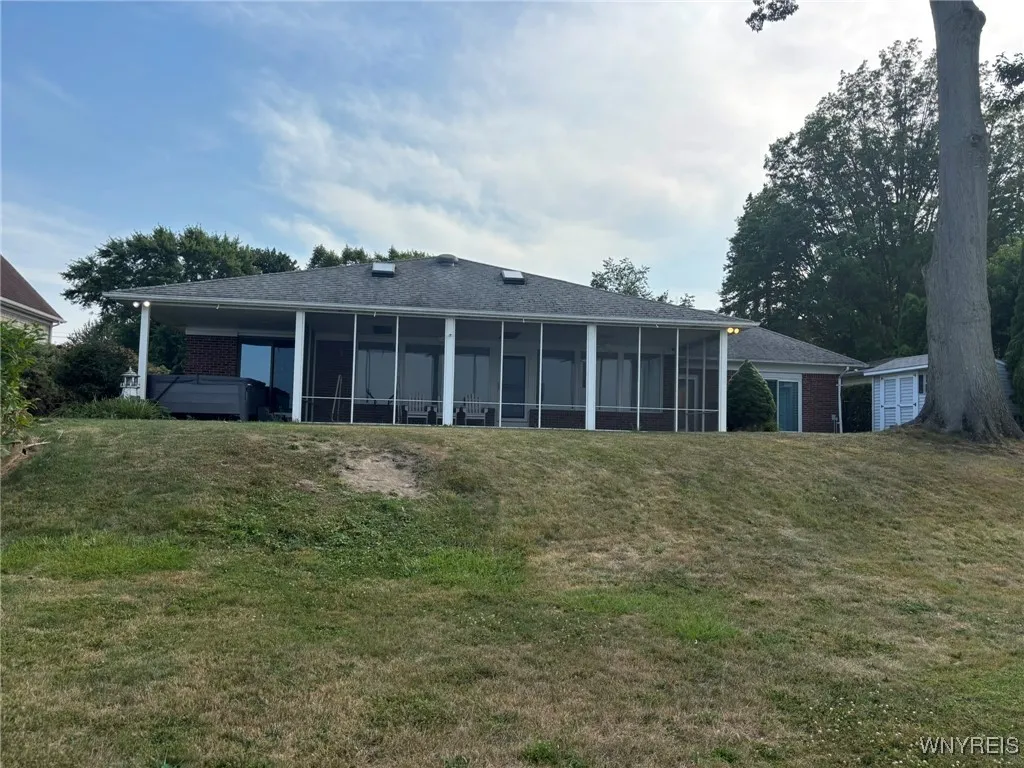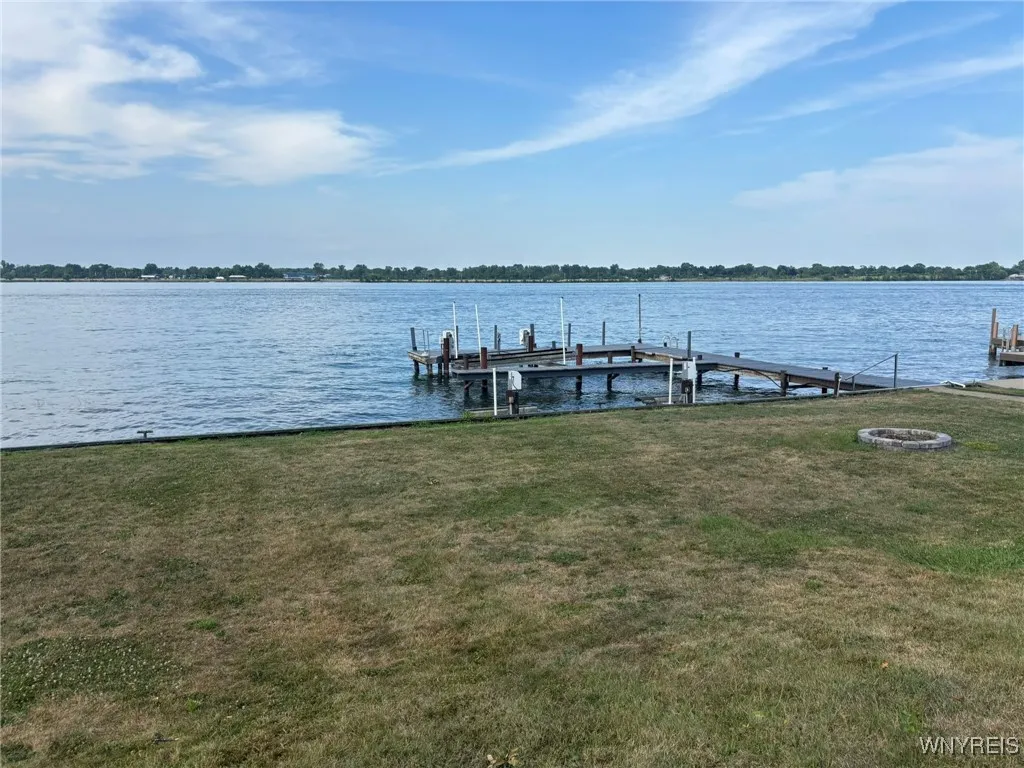Price $840,000
3905 East River Road, Grand Island, New York 14072, Grand Island, New York 14072
- Bedrooms : 3
- Bathrooms : 2
- Square Footage : 2,062 Sqft
- Visits : 19 in 22 days
Simply breathtaking! This extraordinary waterfront home is located directly on the East Niagara River and features a harvest of amenities. Impressive curb appeal with brick exterior and nicely landscaped grounds. Foyer features a two sided gas stone fireplace shared with the living room and dining room. The family room is surrounded by so many windows to view the river and dock with lift. Kitchen has granite counters, island with breakfast bar and includes the appliances. First floor laundry includes washer and dryer. Primary suite has sliding doors to patio with hot tub. Primary bath has separate shower, soaking tub, walk-in closet and dual sink vanity with quartz countertop. Attached garage with water and pull down stairs to attic storage. Central air. Shed. Custom blinds.





