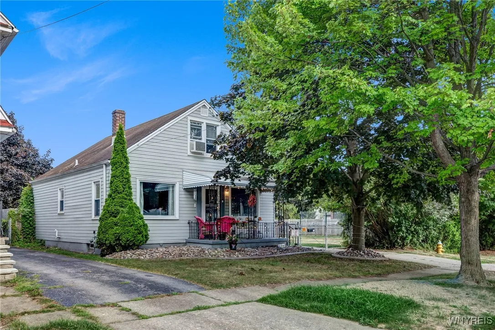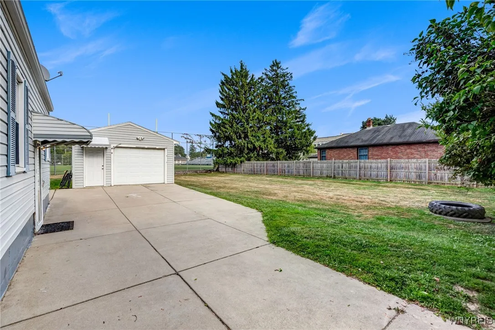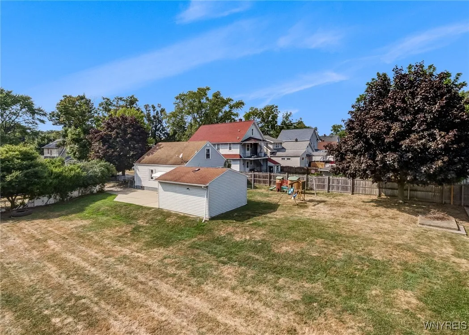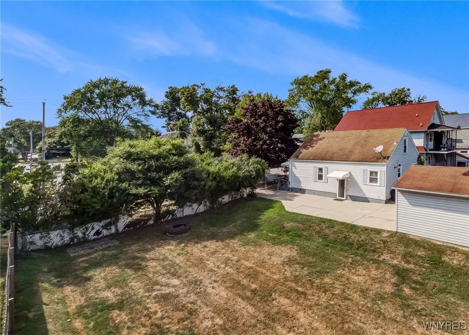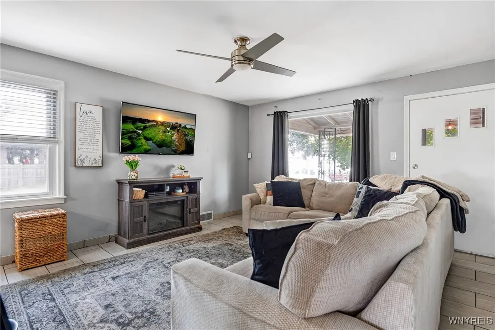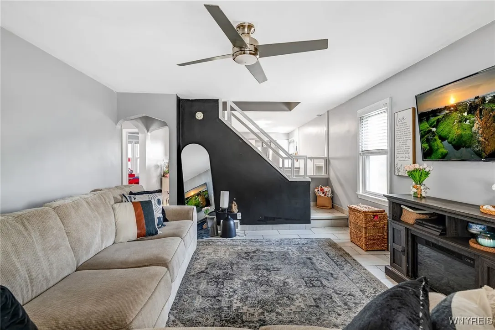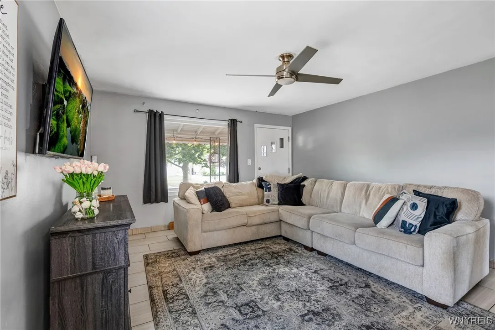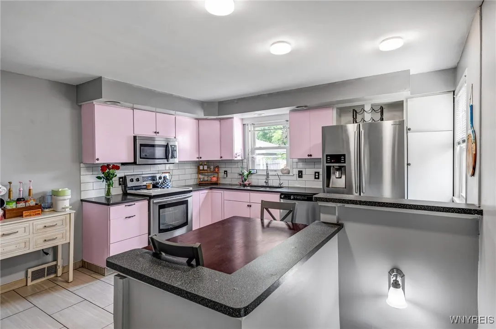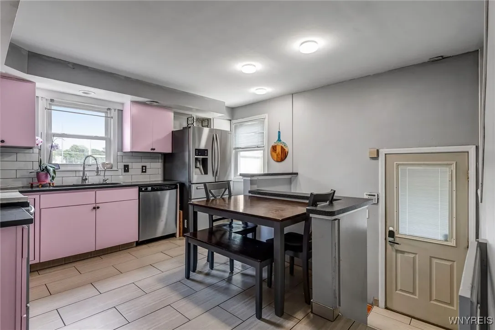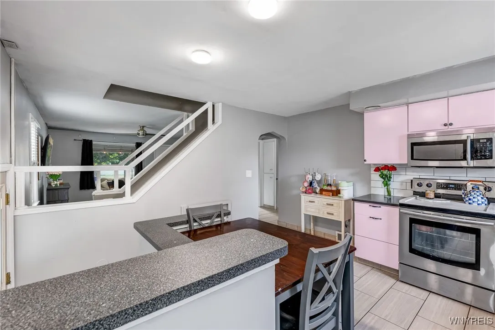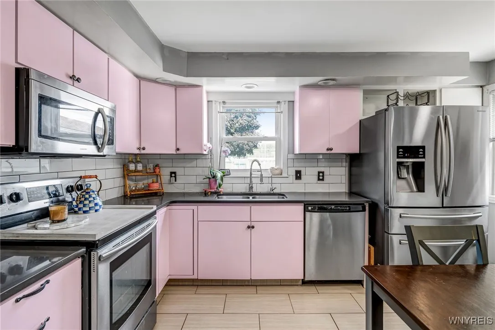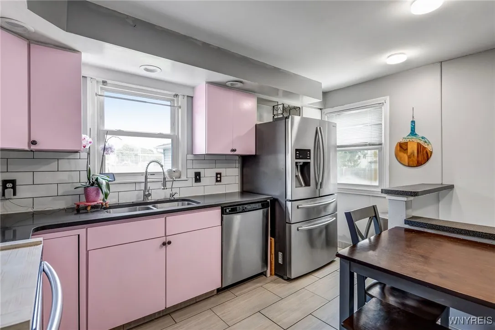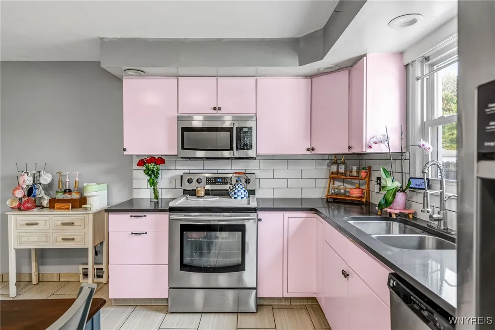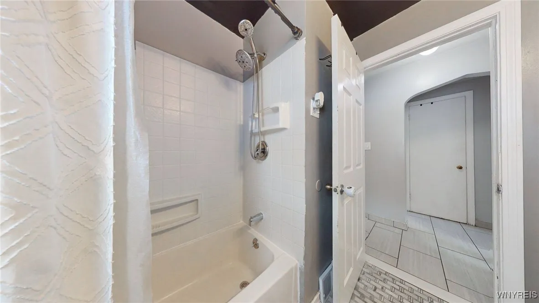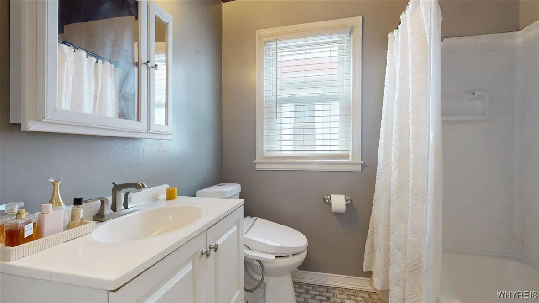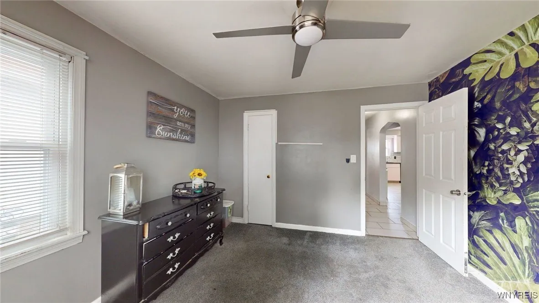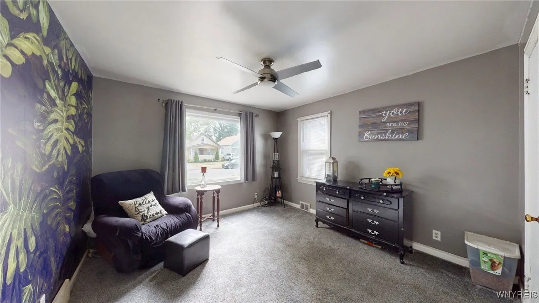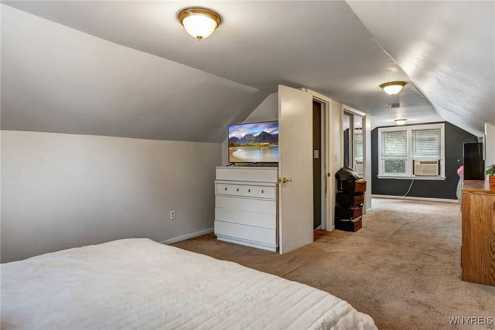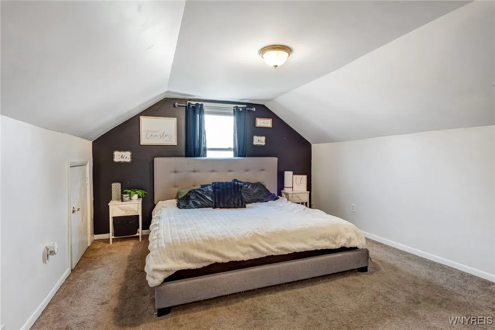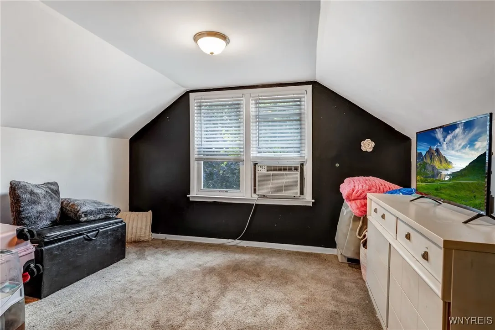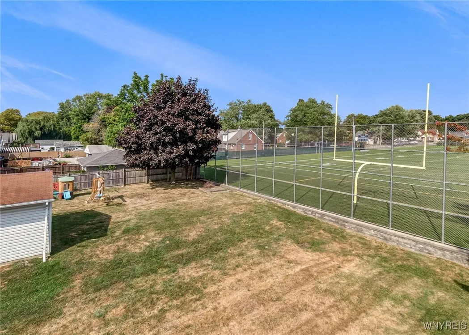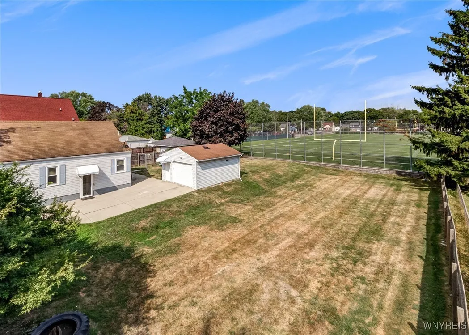Price $180,000
203 74th Street, Niagara Falls, New York 14304, Niagara Falls, New York 14304
- Bedrooms : 3
- Bathrooms : 1
- Square Footage : 1,287 Sqft
- Visits : 4 in 21 days
Move-In Ready Cape Cod, situated on a rare double lot in the heart of LaSalle! Step inside to find a bright open first floor with ceramic tile flooring throughout the living spaces, neutral carpet in bedrooms, updated bathroom, & kitchen that floors into living room. This home could live like a ranch with 2 of the bedrooms and the full bath on the main level. The kitchen features solid surface counters, subway tile backsplash and includes all stainless steel appliances.
Upstairs, you’ll love the large primary bedroom, offering plenty of room to create your own retreat. The full basement provides additional space with great potential for finishing, storage, or a home gym.
Outside, enjoy a concrete driveway with ample parking, a 1.5 car garage, and low-maintenance vinyl siding. The inviting covered front porch & expansive fully fenced yard with patio provide ample opportunities for outdoor entertaining.
Don’t miss this opportunity to own a move-in ready home with a rare oversized lot in a desirable location!




