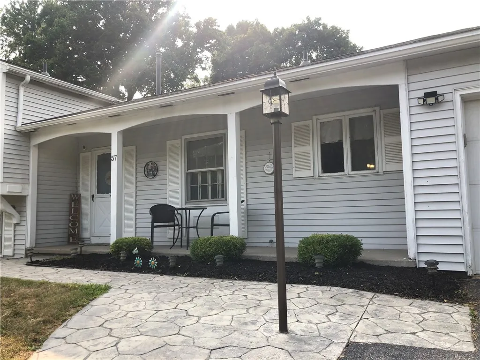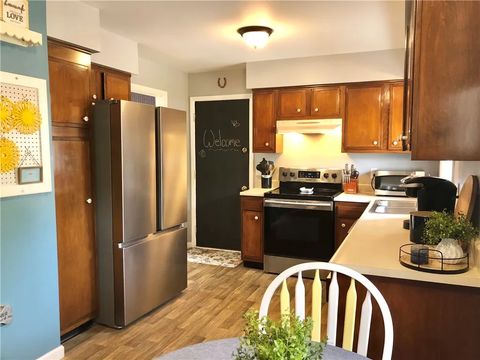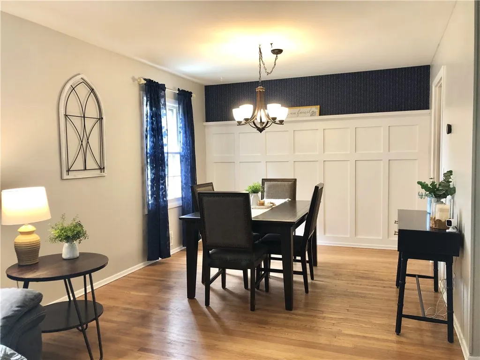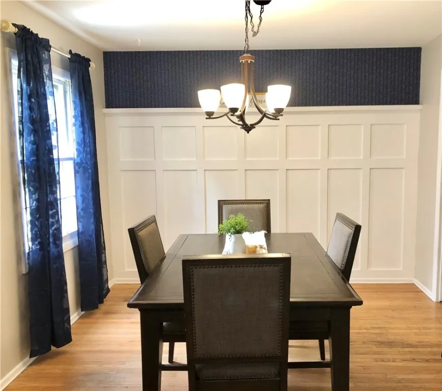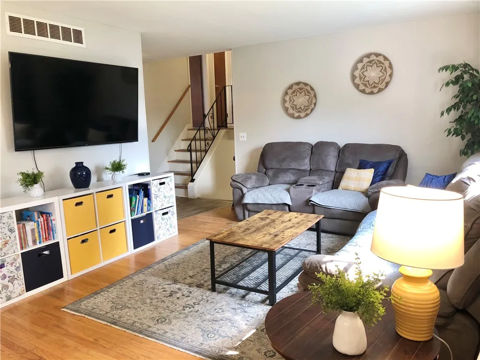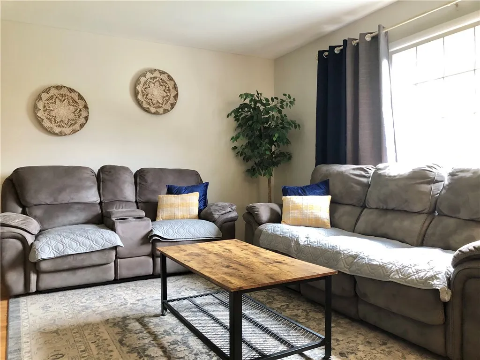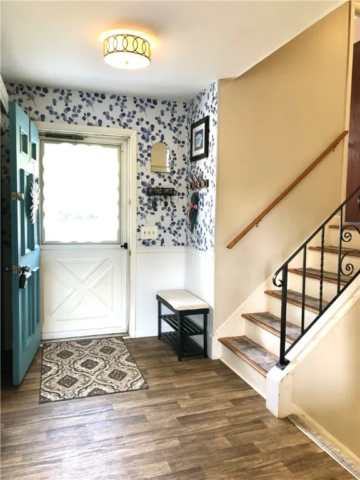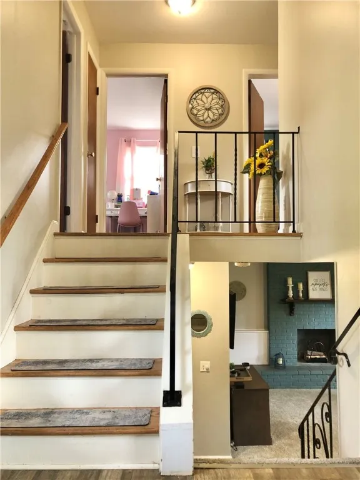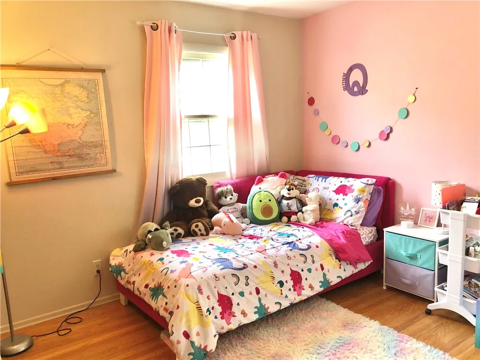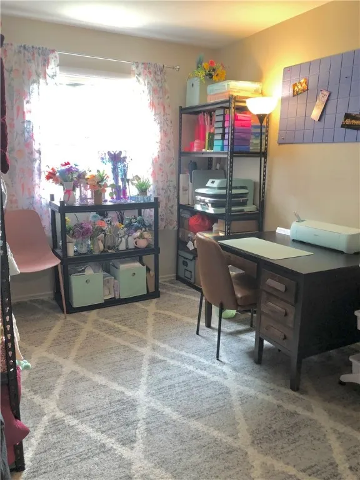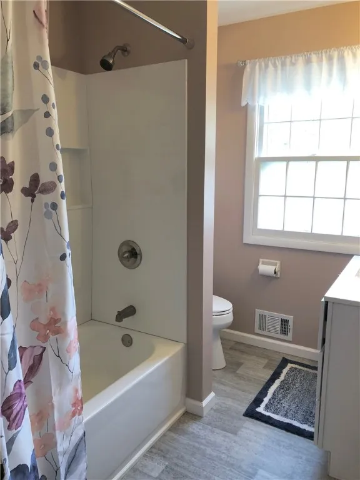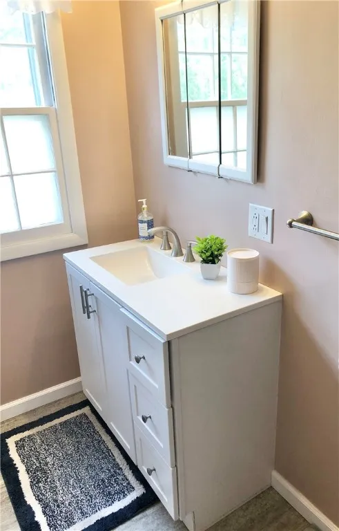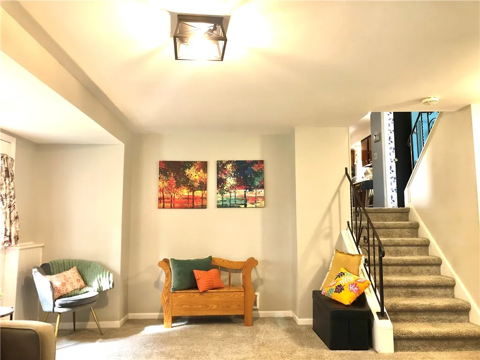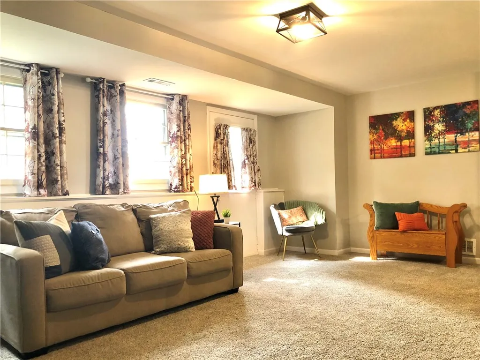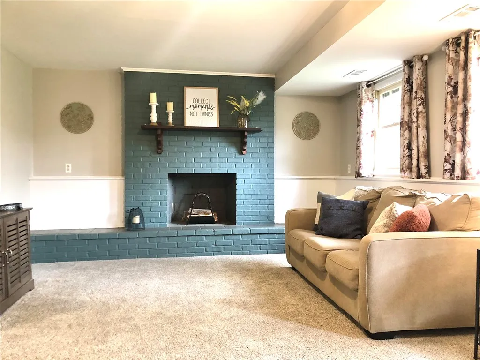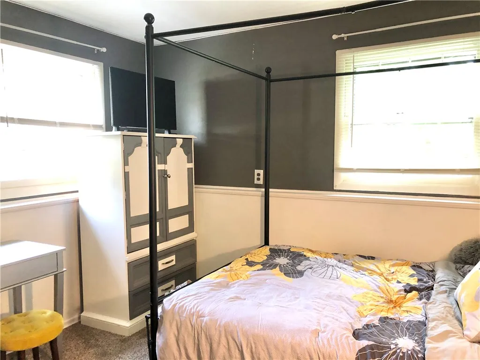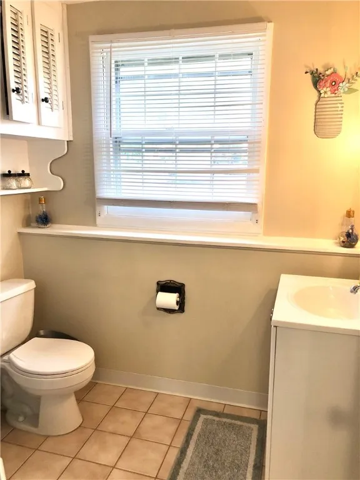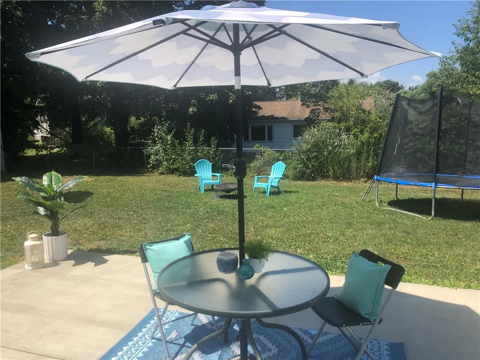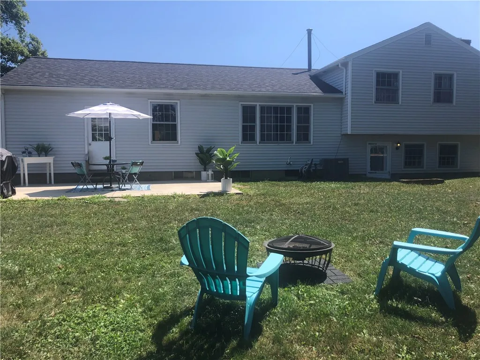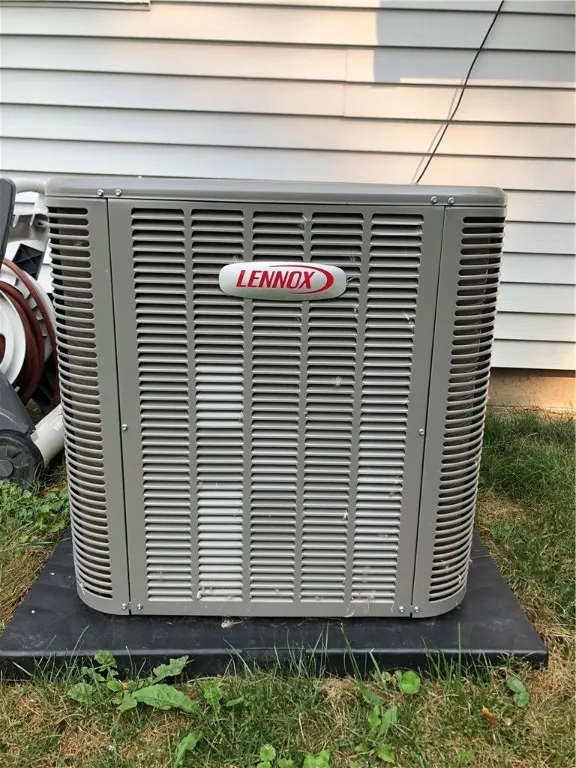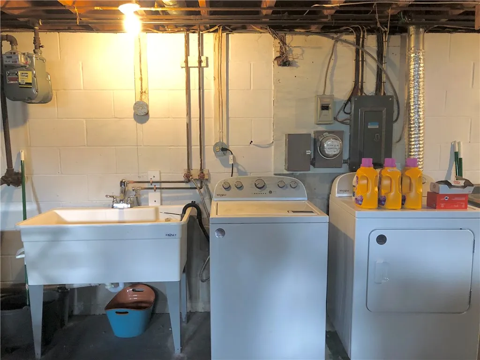Price $224,900
57 Yellowstone Drive, Henrietta, New York 14586, Henrietta, New York 14586
- Bedrooms : 4
- Bathrooms : 2
- Square Footage : 1,548 Sqft
- Visits : 3 in 22 days
Welcome to 57 Yellowstone Dr! This well maintained home offers 4 Bedrooms, 2 Full baths, and all the charm you have been looking for. On the main level you have an adorable eat in kitchen, and a Dining/Living Room combo providing the perfect set up for entertaining. The lower level offers 1 bedroom, a full bath, and a cozy family room with walkout to the backyard. The upper level has 3 bedrooms and a full bath. Full basement with washer and dryer. All appliances purchased within the last 5 years. Furnace, AC, H2O Tank all replaced in the last 2 years. Roof and Gutters replaced in 2022. Showings begin on Wednesday Aug 13 @ 3pm. Delayed Negotiations on Monday Aug 18 @12pm. Open House Saturday Aug 16 from 10am-Noon. This is one you won’t want to miss!




